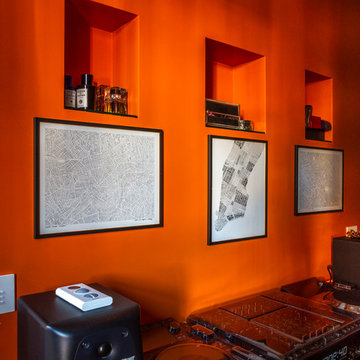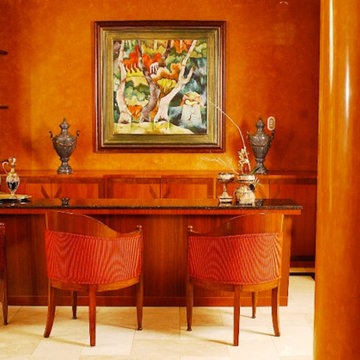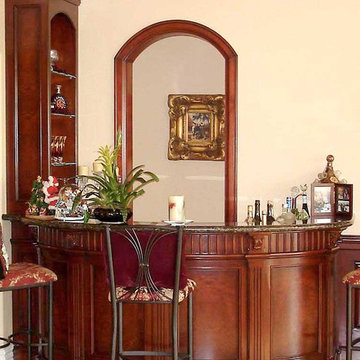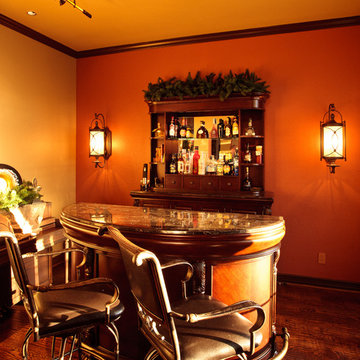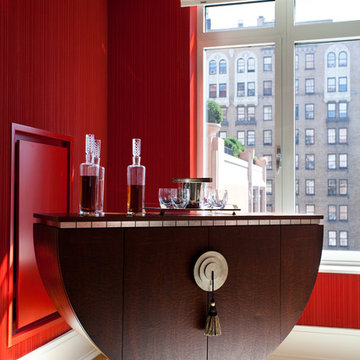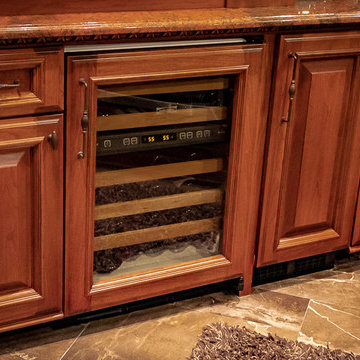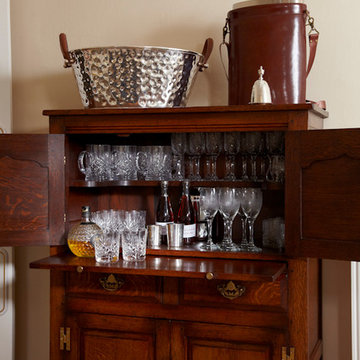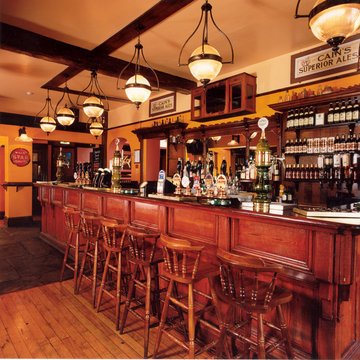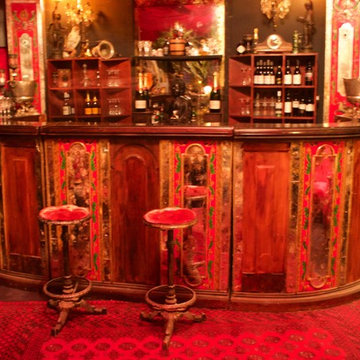1.346 Foto di angoli bar rossi
Filtra anche per:
Budget
Ordina per:Popolari oggi
161 - 180 di 1.346 foto
1 di 2
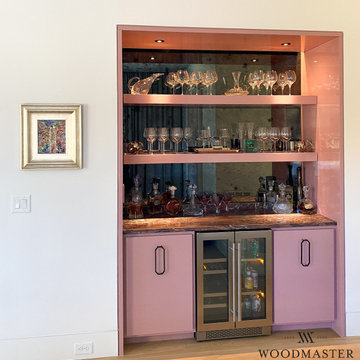
This very modern & spectacular dining room built-in is finished in high-gloss to give the magnificently shiny appearance you see. It includes pullout drawers behind the doors, a frame around the interior of the opening, and 2 floating shelves.
#woodmastercustomcabinets #interiordesign #builtin #builtins #raleigh #durham #wakecounty #northcarolina #beforeandafter #beforeafter #customdesign #interior #interiors #inspiration #diningroom #highglosspaint #transformation #builtinstorage #lovepink
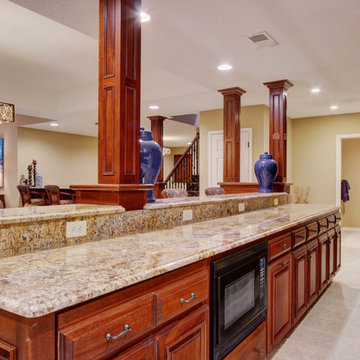
Wayne
The client purchased a beautiful Georgian style house but wanted to make the home decor more transitional. We mixed traditional with more clean transitional furniture and accessories to achieve a clean look. Stairs railings and carpet were updated, new furniture, new transitional lighting and all new granite countertops were changed.
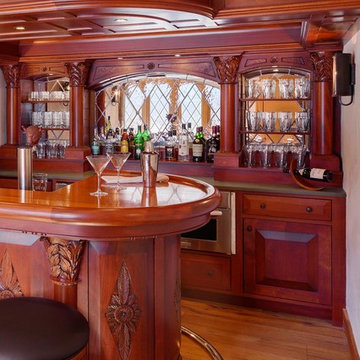
Custom made bar for a family that entertains.
Foto di un angolo bar tradizionale
Foto di un angolo bar tradizionale
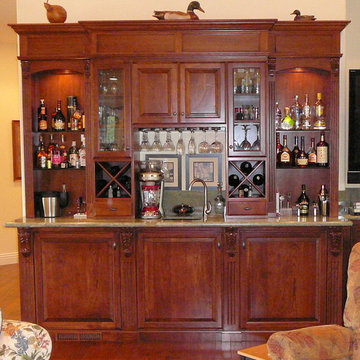
Design Classics
Idee per un angolo bar con lavandino tradizionale con lavello sottopiano, ante con bugna sagomata, ante in legno scuro, top in granito e pavimento in legno massello medio
Idee per un angolo bar con lavandino tradizionale con lavello sottopiano, ante con bugna sagomata, ante in legno scuro, top in granito e pavimento in legno massello medio
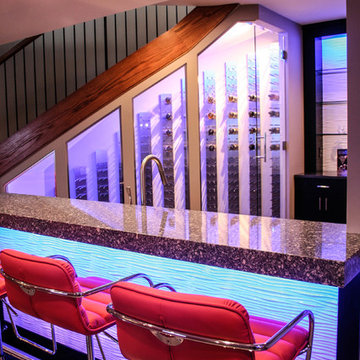
Immagine di un grande angolo bar con lavandino design con ante lisce, ante in legno bruno, top in granito e paraspruzzi beige
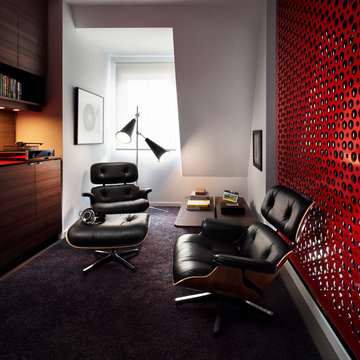
Lisa Petrole Photography
Esempio di un angolo bar moderno di medie dimensioni con moquette
Esempio di un angolo bar moderno di medie dimensioni con moquette
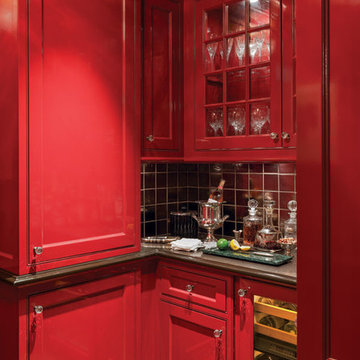
Architecture by Jan Gleysteen Architects, Inc.; Custom Build by Kistler & Knapp Builders, Inc.; Interior Design by Mollie Johnson Interiors, Inc.; Architectural Millwork by Walter Lane Cabinetmaker, LLC.; Herrick & White Ltd.; Landscaping by Anderson Landscape Construction; Photography by Richard Mandelkorn
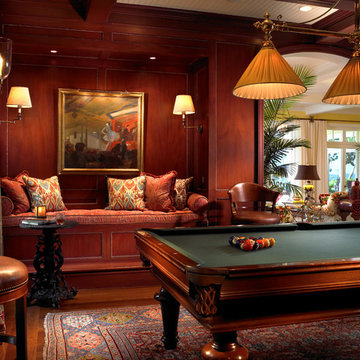
Sargent Photography
Ispirazione per un angolo bar tropicale di medie dimensioni con pavimento in legno massello medio
Ispirazione per un angolo bar tropicale di medie dimensioni con pavimento in legno massello medio
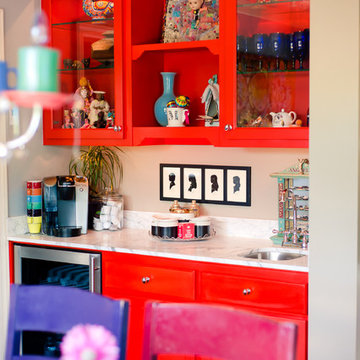
Red Egg Design Group | Mid Century Modern Dining Room | Courtney Lively Photography
Immagine di un piccolo angolo bar eclettico con pavimento in legno massello medio
Immagine di un piccolo angolo bar eclettico con pavimento in legno massello medio
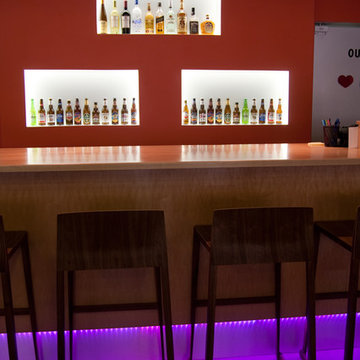
Darin M. White
Ispirazione per un grande bancone bar design con ante in legno chiaro, top in legno, pavimento in cemento, nessun lavello, ante lisce e pavimento grigio
Ispirazione per un grande bancone bar design con ante in legno chiaro, top in legno, pavimento in cemento, nessun lavello, ante lisce e pavimento grigio
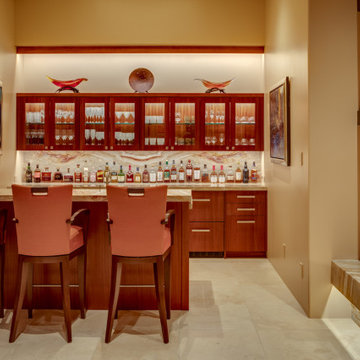
Our Scottsdale interior design studio created this luxurious Santa Fe new build for a retired couple with sophisticated tastes. We centered the furnishings and fabrics around their contemporary Southwestern art collection, choosing complementary colors. The house includes a large patio with a fireplace, a beautiful great room with a home bar, a lively family room, and a bright home office with plenty of cabinets. All of the spaces reflect elegance, comfort, and thoughtful planning.
---
Project designed by Susie Hersker’s Scottsdale interior design firm Design Directives. Design Directives is active in Phoenix, Paradise Valley, Cave Creek, Carefree, Sedona, and beyond.
For more about Design Directives, click here: https://susanherskerasid.com/
1.346 Foto di angoli bar rossi
9
