63 Foto di angoli bar rossi con top in legno
Filtra anche per:
Budget
Ordina per:Popolari oggi
1 - 20 di 63 foto
1 di 3
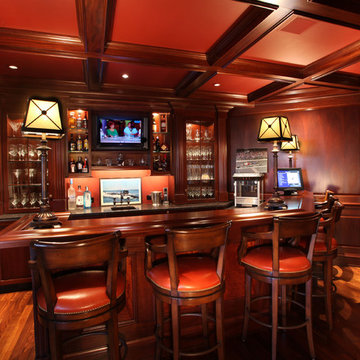
One touch of the button on the bar console, and the ambient lighting increases, your favorite music plays in the background and the pool table light comes on.
Kevin Bubbermoyer Photography
See more ideas at:
http://www.cchas.com/lighting-and-shade-control
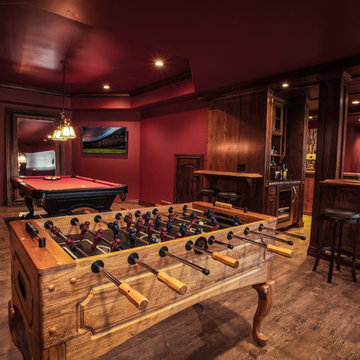
Idee per un grande bancone bar american style con ante a filo, ante in legno bruno, top in legno, parquet scuro, lavello sottopiano e paraspruzzi multicolore
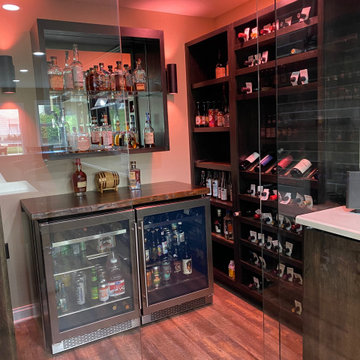
Foto di un bancone bar eclettico di medie dimensioni con lavello sottopiano, top in legno, pavimento in vinile, pavimento beige e top marrone
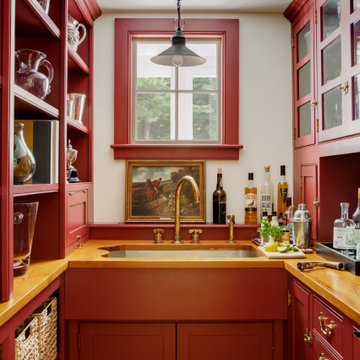
Foto di un angolo bar con lavandino classico con lavello sottopiano, ante a filo, ante rosse, top in legno e top marrone
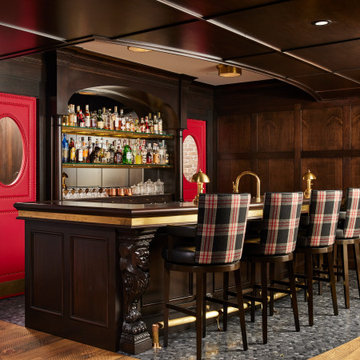
Esempio di un bancone bar classico con ante con riquadro incassato, ante in legno bruno, top in legno, pavimento in marmo e pavimento grigio

Ispirazione per un piccolo angolo bar stile marinaro con lavello sottopiano, ante in stile shaker, ante rosse, top in legno, paraspruzzi bianco, paraspruzzi in legno, pavimento in vinile, pavimento marrone e top marrone

This guest bedroom transform into a family room and a murphy bed is lowered with guests need a place to sleep. Built in cherry cabinets and cherry paneling is around the entire room. The glass cabinet houses a humidor for cigar storage. Two floating shelves offer a spot for display and stacked stone is behind them to add texture. A TV was built in to the cabinets so it is the ultimate relaxing zone. A murphy bed folds down when an extra bed is needed.

Our Carmel design-build studio was tasked with organizing our client’s basement and main floor to improve functionality and create spaces for entertaining.
In the basement, the goal was to include a simple dry bar, theater area, mingling or lounge area, playroom, and gym space with the vibe of a swanky lounge with a moody color scheme. In the large theater area, a U-shaped sectional with a sofa table and bar stools with a deep blue, gold, white, and wood theme create a sophisticated appeal. The addition of a perpendicular wall for the new bar created a nook for a long banquette. With a couple of elegant cocktail tables and chairs, it demarcates the lounge area. Sliding metal doors, chunky picture ledges, architectural accent walls, and artsy wall sconces add a pop of fun.
On the main floor, a unique feature fireplace creates architectural interest. The traditional painted surround was removed, and dark large format tile was added to the entire chase, as well as rustic iron brackets and wood mantel. The moldings behind the TV console create a dramatic dimensional feature, and a built-in bench along the back window adds extra seating and offers storage space to tuck away the toys. In the office, a beautiful feature wall was installed to balance the built-ins on the other side. The powder room also received a fun facelift, giving it character and glitz.
---
Project completed by Wendy Langston's Everything Home interior design firm, which serves Carmel, Zionsville, Fishers, Westfield, Noblesville, and Indianapolis.
For more about Everything Home, see here: https://everythinghomedesigns.com/
To learn more about this project, see here:
https://everythinghomedesigns.com/portfolio/carmel-indiana-posh-home-remodel
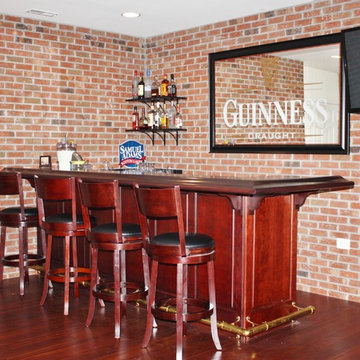
Christy DeMent
Ispirazione per un bancone bar minimalista di medie dimensioni con ante con bugna sagomata, ante in legno bruno, top in legno e parquet scuro
Ispirazione per un bancone bar minimalista di medie dimensioni con ante con bugna sagomata, ante in legno bruno, top in legno e parquet scuro
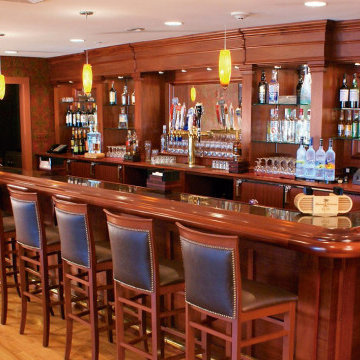
Commercial bar design. Custom hand carved details, modern style.
Esempio di un grande angolo bar senza lavandino chic con ante marroni, top in legno, paraspruzzi marrone, paraspruzzi in legno e top marrone
Esempio di un grande angolo bar senza lavandino chic con ante marroni, top in legno, paraspruzzi marrone, paraspruzzi in legno e top marrone
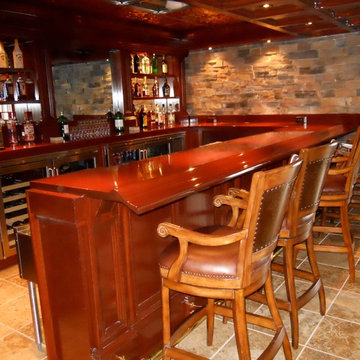
Mark Frateschi
Idee per un bancone bar classico di medie dimensioni con ante in legno scuro, top in legno e pavimento con piastrelle in ceramica
Idee per un bancone bar classico di medie dimensioni con ante in legno scuro, top in legno e pavimento con piastrelle in ceramica
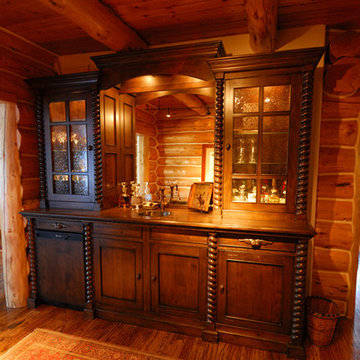
Esempio di un angolo bar con lavandino stile rurale di medie dimensioni con lavello da incasso, ante in legno bruno, top in legno, paraspruzzi in legno, pavimento in legno massello medio e pavimento marrone
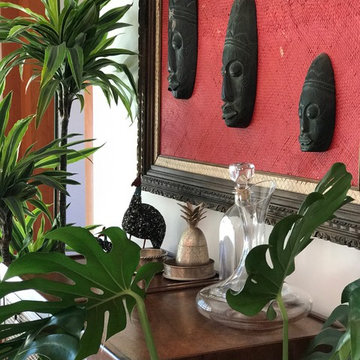
Milan Cronovich
Immagine di un piccolo carrello bar minimalista con nessun lavello, ante in legno scuro, top in legno e pavimento in legno massello medio
Immagine di un piccolo carrello bar minimalista con nessun lavello, ante in legno scuro, top in legno e pavimento in legno massello medio
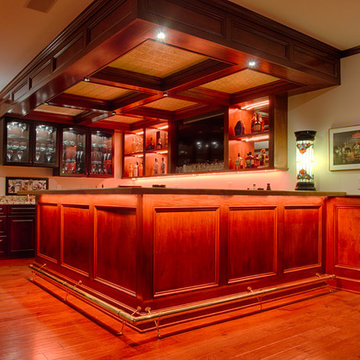
Marshall Evans
Foto di un grande bancone bar chic con nessun'anta, ante in legno bruno, top in legno, pavimento in legno massello medio e pavimento marrone
Foto di un grande bancone bar chic con nessun'anta, ante in legno bruno, top in legno, pavimento in legno massello medio e pavimento marrone
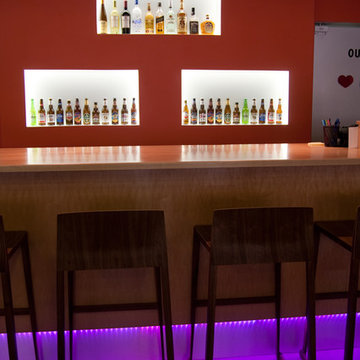
Darin M. White
Ispirazione per un grande bancone bar design con ante in legno chiaro, top in legno, pavimento in cemento, nessun lavello, ante lisce e pavimento grigio
Ispirazione per un grande bancone bar design con ante in legno chiaro, top in legno, pavimento in cemento, nessun lavello, ante lisce e pavimento grigio
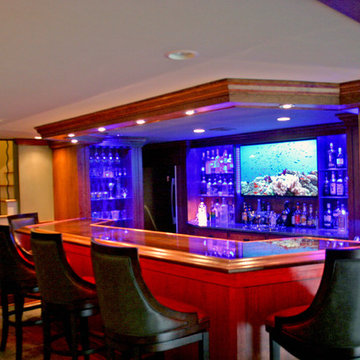
Immagine di un ampio angolo bar con lavandino american style con lavello sottopiano, ante con bugna sagomata, ante in legno scuro, top in legno e pavimento in ardesia
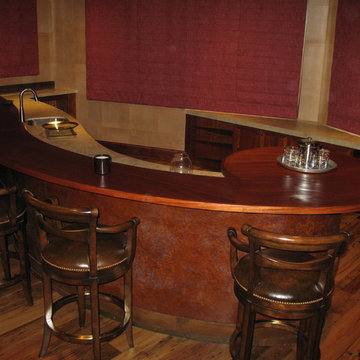
Idee per un bancone bar minimal di medie dimensioni con lavello sottopiano, ante in legno bruno, top in legno e parquet scuro
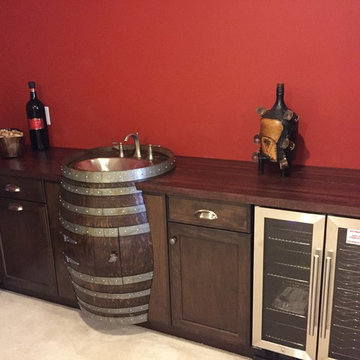
Brookhaven I frameless full overlay cabinets, drawer organizers, pullout trash cabinets. Dark stained custom cherry wood top fabricated & installed by BRW Group, LLC. Custom wine barrel with integrated sink.
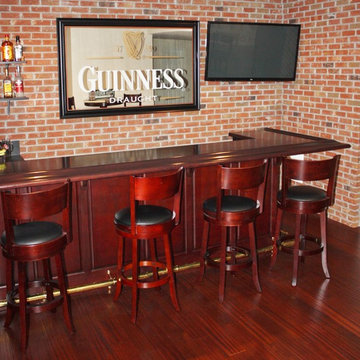
Christy DeMent
Foto di un bancone bar moderno di medie dimensioni con ante con bugna sagomata, ante in legno bruno, top in legno e parquet scuro
Foto di un bancone bar moderno di medie dimensioni con ante con bugna sagomata, ante in legno bruno, top in legno e parquet scuro
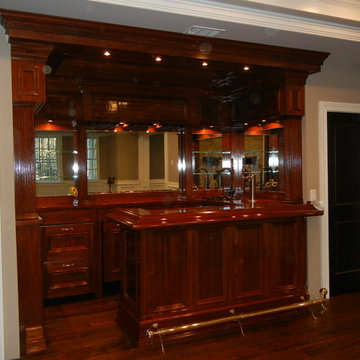
Foto di un angolo bar con lavandino chic con lavello da incasso, ante con riquadro incassato, top in legno, paraspruzzi a specchio, pavimento in legno massello medio e pavimento marrone
63 Foto di angoli bar rossi con top in legno
1