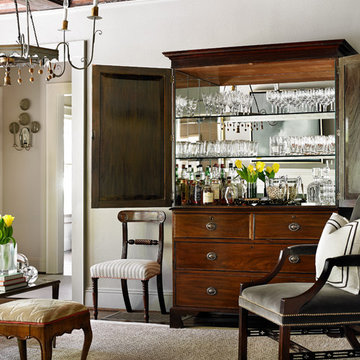68 Foto di angoli bar
Filtra anche per:
Budget
Ordina per:Popolari oggi
1 - 20 di 68 foto
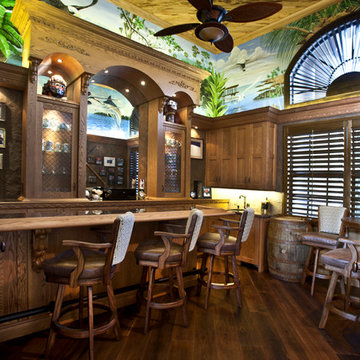
Esempio di un bancone bar tropicale con parquet scuro, ante con riquadro incassato e ante in legno bruno
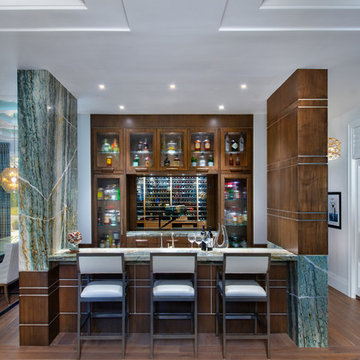
Ispirazione per un bancone bar stile marinaro con ante di vetro, ante in legno bruno e pavimento in legno massello medio

This charming European-inspired home juxtaposes old-world architecture with more contemporary details. The exterior is primarily comprised of granite stonework with limestone accents. The stair turret provides circulation throughout all three levels of the home, and custom iron windows afford expansive lake and mountain views. The interior features custom iron windows, plaster walls, reclaimed heart pine timbers, quartersawn oak floors and reclaimed oak millwork.
Trova il professionista locale adatto per il tuo progetto

Lincoln Barbour
Ispirazione per un angolo bar con lavandino moderno di medie dimensioni con ante lisce, pavimento beige, ante in legno chiaro, lavello sottopiano, pavimento in cemento e top bianco
Ispirazione per un angolo bar con lavandino moderno di medie dimensioni con ante lisce, pavimento beige, ante in legno chiaro, lavello sottopiano, pavimento in cemento e top bianco
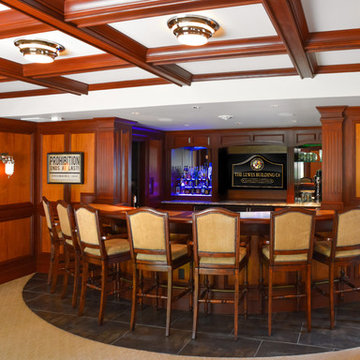
Renovation by The Lewes Building Company. Designer DuBOIS Interiors. Photo by kam photography.
Esempio di un bancone bar classico con moquette, ante in legno bruno, paraspruzzi a specchio e pavimento grigio
Esempio di un bancone bar classico con moquette, ante in legno bruno, paraspruzzi a specchio e pavimento grigio
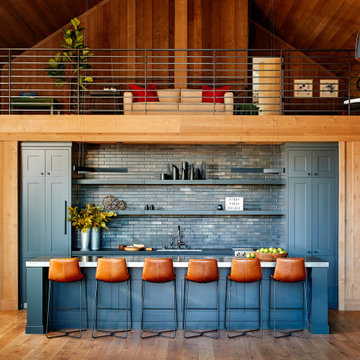
Idee per un bancone bar stile marino con paraspruzzi blu, paraspruzzi con piastrelle diamantate, pavimento in legno massello medio, top blu, lavello sottopiano, ante in stile shaker e ante blu

Marshall Evan Photography
Ispirazione per un ampio angolo bar con lavandino classico con ante in stile shaker, top in quarzo composito, pavimento in legno massello medio, top bianco, lavello sottopiano, ante grigie e paraspruzzi in legno
Ispirazione per un ampio angolo bar con lavandino classico con ante in stile shaker, top in quarzo composito, pavimento in legno massello medio, top bianco, lavello sottopiano, ante grigie e paraspruzzi in legno
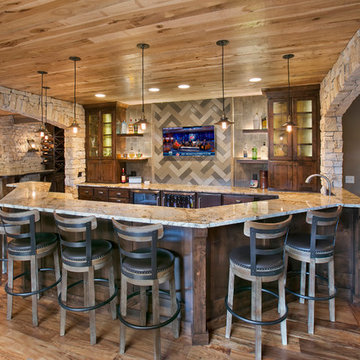
Esempio di un angolo bar rustico con ante con bugna sagomata, ante in legno bruno, paraspruzzi grigio e pavimento in legno massello medio
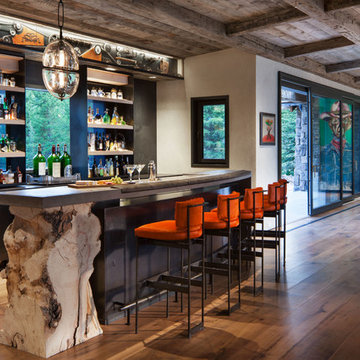
Idee per un grande bancone bar stile rurale con pavimento in legno massello medio, ante lisce, ante nere e pavimento marrone
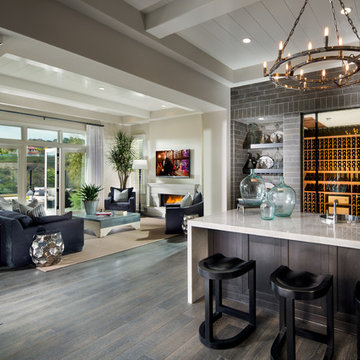
Esempio di un angolo bar chic con lavello da incasso, parquet scuro e pavimento grigio
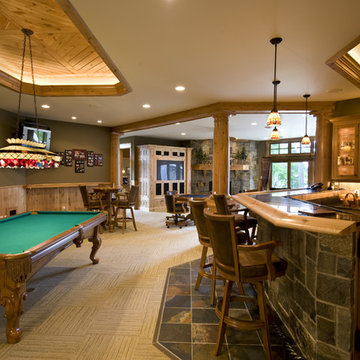
Scott Amundson Photography
Immagine di un angolo bar chic con moquette e pavimento beige
Immagine di un angolo bar chic con moquette e pavimento beige
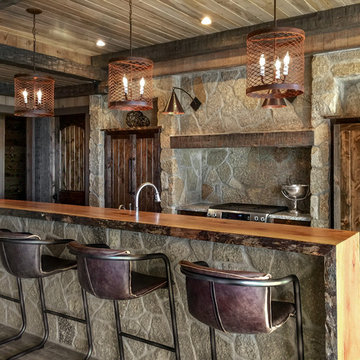
Idee per un bancone bar rustico di medie dimensioni con ante in legno bruno
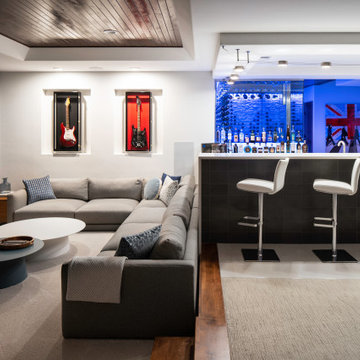
Rodwin Architecture & Skycastle Homes
Location: Boulder, Colorado, USA
Interior design, space planning and architectural details converge thoughtfully in this transformative project. A 15-year old, 9,000 sf. home with generic interior finishes and odd layout needed bold, modern, fun and highly functional transformation for a large bustling family. To redefine the soul of this home, texture and light were given primary consideration. Elegant contemporary finishes, a warm color palette and dramatic lighting defined modern style throughout. A cascading chandelier by Stone Lighting in the entry makes a strong entry statement. Walls were removed to allow the kitchen/great/dining room to become a vibrant social center. A minimalist design approach is the perfect backdrop for the diverse art collection. Yet, the home is still highly functional for the entire family. We added windows, fireplaces, water features, and extended the home out to an expansive patio and yard.
The cavernous beige basement became an entertaining mecca, with a glowing modern wine-room, full bar, media room, arcade, billiards room and professional gym.
Bathrooms were all designed with personality and craftsmanship, featuring unique tiles, floating wood vanities and striking lighting.
This project was a 50/50 collaboration between Rodwin Architecture and Kimball Modern
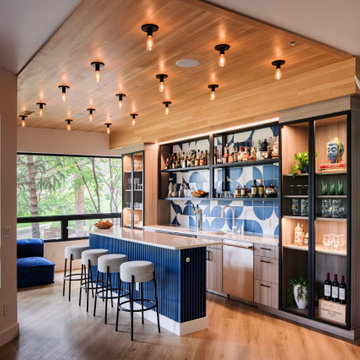
Idee per un angolo bar contemporaneo con lavello sottopiano, ante lisce, ante in legno chiaro, paraspruzzi blu, pavimento in legno massello medio, pavimento marrone e top bianco
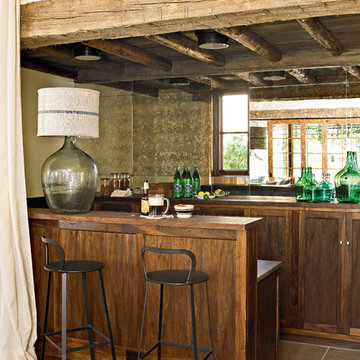
Immagine di un bancone bar mediterraneo di medie dimensioni con parquet scuro, ante in stile shaker, ante in legno bruno, top in legno, paraspruzzi a specchio e top marrone
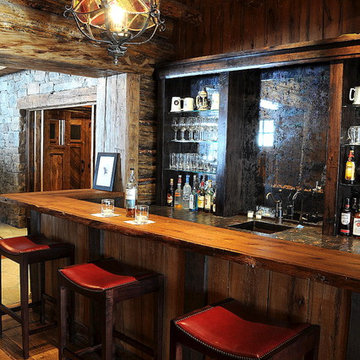
Idee per un bancone bar stile rurale di medie dimensioni con lavello sottopiano, ante in legno bruno e parquet scuro

Kitchen Designer (Savannah Schmitt) Cabinetry (Eudora Full Access, Cottage Door Style, Creekstone with Bushed Gray Finish) Photographer (Keeneye) Interior Designer (JVL Creative - Jesse Vickers) Builder (Arnett Construction)
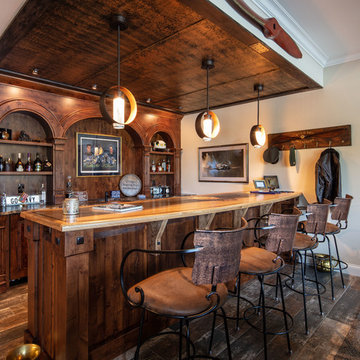
Idee per un bancone bar stile rurale con ante in legno scuro, top in legno, paraspruzzi marrone, pavimento in legno massello medio, pavimento marrone e top marrone
68 Foto di angoli bar

Sunken wet bar with swivel chair seating, lighted liquor display. Custom mahogany cabinets in mitered square pattern with bronze medallions. Glass and granite countertop.
Interior Design by Susan Hersker and Elaine Ryckman,
Photo: Mark Boisclair,
Contractor- Manship Builders,
Architect - Bing Hu
Project designed by Susie Hersker’s Scottsdale interior design firm Design Directives. Design Directives is active in Phoenix, Paradise Valley, Cave Creek, Carefree, Sedona, and beyond.
For more about Design Directives, click here: https://susanherskerasid.com/
To learn more about this project, click here: https://susanherskerasid.com/desert-contemporary/
1
