8 Foto di angoli bar
Filtra anche per:
Budget
Ordina per:Popolari oggi
1 - 8 di 8 foto
1 di 2
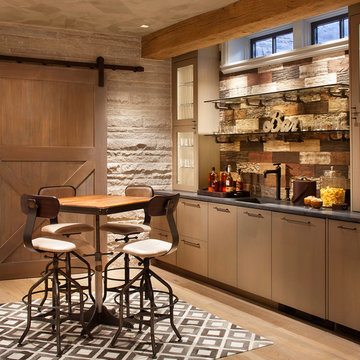
Gibeon Photography / Vintage Industrial Whatever Bar Table / Vintage Industrial Upholstered Wright Bar Chairs
Ispirazione per un angolo bar stile rurale con lavello sottopiano, ante lisce, ante in legno scuro, paraspruzzi marrone, paraspruzzi in legno e parquet chiaro
Ispirazione per un angolo bar stile rurale con lavello sottopiano, ante lisce, ante in legno scuro, paraspruzzi marrone, paraspruzzi in legno e parquet chiaro
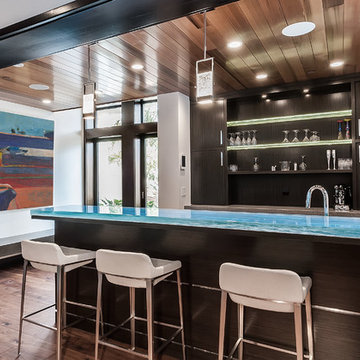
The beach level bar has windows looking into the deep end of the pool and a glowing bartop made of think glass.
Kim Pritchard Photography
Esempio di un ampio bancone bar design con ante in legno bruno, top in vetro, pavimento marrone, parquet scuro, top blu e ante lisce
Esempio di un ampio bancone bar design con ante in legno bruno, top in vetro, pavimento marrone, parquet scuro, top blu e ante lisce

Entertaining doesn’t always happen on the main floor and in this project, the basement was dedicated towards creating a comfortable family room and hang out spot for guests. The wet bar is the perfect spot for preparing drinks for movie or gossip night with friends. With low ceilings and a long window above, we had to get creative with our storage design. The tall far left cabinet houses more glass ware while lower additional drawers house bar ware. Introducing the bar sink in the far right corner offered a long run of prep counter space along the middle section of the wall span. This asymmetrical design is modern and very practical.
Photographer: Mike Chajecki
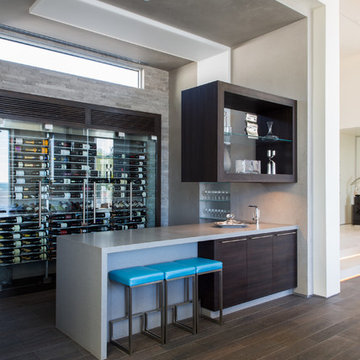
The Indio Residence, located on an ocean side bluff in Shell Beach, is a clean, contemporary home. Taking cues from the Florin Residence, an earlier project completed for the same client, the Indio Residence is much larger with additional amenities to meet the client’s needs.
At the front door, guests are greeted by floor to ceiling glass with views straight out to the ocean. Tall, grand ceilings throughout the entry and great room are highlighted by skylights, allowing for a naturally lit interior. The open concept floor plan helps highlight the custom details such as the glass encased wine room and floor to ceiling ocean-facing glass. In order to maintain a sense of privacy, the master suite and guests rooms are located on opposite wings of the home. Ideal for entertaining, this layout allows for maximum privacy and shared space alike. Additionally, a privately accessed caretakers apartment is located above the garage, complete with a living room, kitchenette, and ocean facing deck.
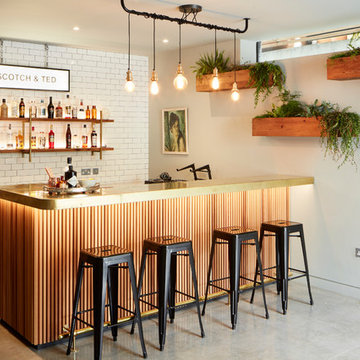
Immagine di un bancone bar industriale con paraspruzzi bianco, paraspruzzi con piastrelle diamantate e pavimento grigio
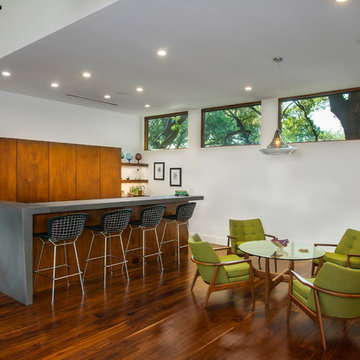
This is a wonderful mid century modern with the perfect color mix of furniture and accessories.
Built by Classic Urban Homes
Photography by Vernon Wentz of Ad Imagery
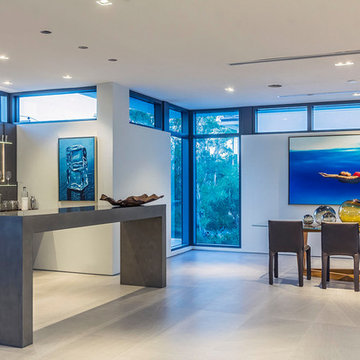
Idee per un angolo bar contemporaneo con ante lisce, ante in legno bruno, paraspruzzi grigio, pavimento grigio e top grigio
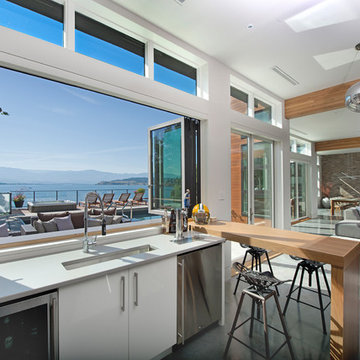
Immagine di un angolo bar con lavandino design con lavello sottopiano, ante lisce, ante bianche, pavimento in cemento e pavimento grigio
8 Foto di angoli bar
1