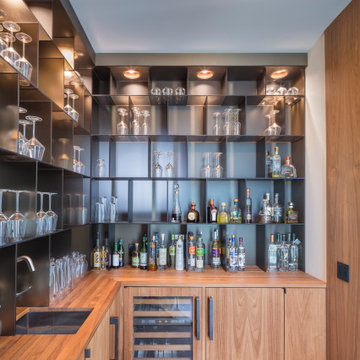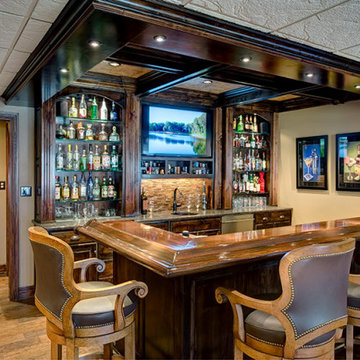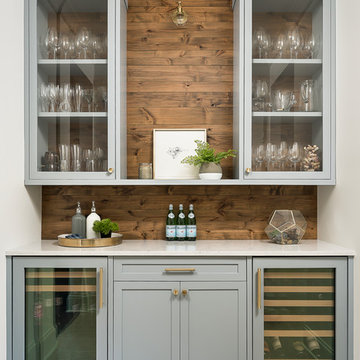5.081 Foto di angoli bar
Filtra anche per:
Budget
Ordina per:Popolari oggi
21 - 40 di 5.081 foto
1 di 2

Custom bar area features a walnut butcher block counter and frosted bronze glass shelves.
Foto di un angolo bar con lavandino minimal di medie dimensioni con pavimento in pietra calcarea e pavimento blu
Foto di un angolo bar con lavandino minimal di medie dimensioni con pavimento in pietra calcarea e pavimento blu

Immagine di un piccolo angolo bar classico con lavello sottopiano, ante lisce, ante grigie, top in marmo, paraspruzzi bianco, paraspruzzi in marmo, parquet scuro, pavimento marrone e top bianco

Fantastic project, client, and builder. Could not be happier with this modern beach home. Love the combination of wood, white, and black with beautiful glass accents all throughout.

We took out an office in opening up the floor plan of this renovation. We designed this home bar complete with sink and beverage fridge which serves guests in the family room and living room. The mother of pearl penny round backsplash catches the light and echoes the coastal theme.

Immagine di un angolo bar con lavandino chic di medie dimensioni con lavello sottopiano, ante a filo, ante blu, top in saponaria, paraspruzzi a specchio, parquet scuro, pavimento marrone e top nero

Remodeled basement bar and wine room
Foto di un grande angolo bar american style con parquet scuro e pavimento marrone
Foto di un grande angolo bar american style con parquet scuro e pavimento marrone

Home bar located in family game room. Stainless steel accents accompany a mirror that doubles as a TV.
Idee per un grande bancone bar classico con lavello sottopiano, pavimento in gres porcellanato, ante di vetro, paraspruzzi a specchio, pavimento grigio e top bianco
Idee per un grande bancone bar classico con lavello sottopiano, pavimento in gres porcellanato, ante di vetro, paraspruzzi a specchio, pavimento grigio e top bianco

Inspired by the majesty of the Northern Lights and this family's everlasting love for Disney, this home plays host to enlighteningly open vistas and playful activity. Like its namesake, the beloved Sleeping Beauty, this home embodies family, fantasy and adventure in their truest form. Visions are seldom what they seem, but this home did begin 'Once Upon a Dream'. Welcome, to The Aurora.

Ispirazione per un bancone bar contemporaneo di medie dimensioni con ante di vetro, ante nere, top in granito, paraspruzzi a specchio, parquet chiaro, pavimento marrone e top multicolore

Rustic White Photography
Idee per un bancone bar chic di medie dimensioni con lavello sottopiano, ante in stile shaker, ante grigie, top in legno, paraspruzzi rosso, paraspruzzi in mattoni, pavimento in cemento, pavimento rosso e top marrone
Idee per un bancone bar chic di medie dimensioni con lavello sottopiano, ante in stile shaker, ante grigie, top in legno, paraspruzzi rosso, paraspruzzi in mattoni, pavimento in cemento, pavimento rosso e top marrone

what a game room! check out the dark walnut herringbone floor with the matching dark walnut U shaped bar. the red mohair velvet barstools punch color to lighten the dramatic darkness. tom Dixon pendant lighting hangs from the high ceiling.

Our designers also included a small column of built-in shelving on the side of the cabinetry in the kitchen, facing the dining room, creating the perfect spot for our clients to display decorative trinkets. This little detail adds visual interest to the coffee station while providing our clients with an area they can customize year-round. The glass-front upper cabinets also act as a customizable display case, as we included LED backlighting on the inside – perfect for coffee cups, wine glasses, or decorative glassware.
Final photos by Impressia Photography.

Immagine di un angolo bar con lavandino minimalista di medie dimensioni con lavello sottopiano, ante con riquadro incassato, ante grigie, top in quarzite, paraspruzzi grigio, paraspruzzi con piastrelle in ceramica, pavimento in legno massello medio, pavimento marrone e top bianco

David Marlow Photography
Esempio di un grande angolo bar con lavandino rustico con lavello sottopiano, ante lisce, paraspruzzi grigio, paraspruzzi con piastrelle di metallo, pavimento in legno massello medio, ante in legno scuro, pavimento marrone, top grigio e top in vetro
Esempio di un grande angolo bar con lavandino rustico con lavello sottopiano, ante lisce, paraspruzzi grigio, paraspruzzi con piastrelle di metallo, pavimento in legno massello medio, ante in legno scuro, pavimento marrone, top grigio e top in vetro

Esempio di un grande angolo bar con lavandino country con lavello sottopiano, ante con riquadro incassato, ante bianche, top in superficie solida, paraspruzzi bianco, pavimento in pietra calcarea, pavimento grigio e top grigio

Stefanie Rawlinson Photography
Ispirazione per un grande angolo bar tradizionale con ante in stile shaker, ante grigie, top in quarzo composito, paraspruzzi bianco e parquet chiaro
Ispirazione per un grande angolo bar tradizionale con ante in stile shaker, ante grigie, top in quarzo composito, paraspruzzi bianco e parquet chiaro

This large kitchen was desperately needing a refresh. It was far to traditional for the homeowners taste. Additionally, there was no direct path to the dining room as you needed to enter through a butlers pantry. I opened up two doorways into the kitchen from the dining room, which allowed natural light to flow in. The former butlers pantry was then sealed up and became part of the formerly to small pantry. The homeowners now have a 13' long walk through pantry, accessible from both the new bar area and the kitchen.

Joe Kwon Photography
Immagine di un grande bancone bar tradizionale con ante in legno bruno, top in granito, pavimento con piastrelle in ceramica, ante con riquadro incassato e pavimento grigio
Immagine di un grande bancone bar tradizionale con ante in legno bruno, top in granito, pavimento con piastrelle in ceramica, ante con riquadro incassato e pavimento grigio

Andy Mamott
Immagine di un bancone bar minimalista con ante di vetro, ante nere, top in cemento, paraspruzzi grigio, paraspruzzi con piastrelle in pietra, parquet scuro, pavimento grigio e top grigio
Immagine di un bancone bar minimalista con ante di vetro, ante nere, top in cemento, paraspruzzi grigio, paraspruzzi con piastrelle in pietra, parquet scuro, pavimento grigio e top grigio

Beautiful soft modern by Canterbury Custom Homes, LLC in University Park Texas. Large windows fill this home with light. Designer finishes include, extensive tile work, wall paper, specialty lighting, etc...
5.081 Foto di angoli bar
2