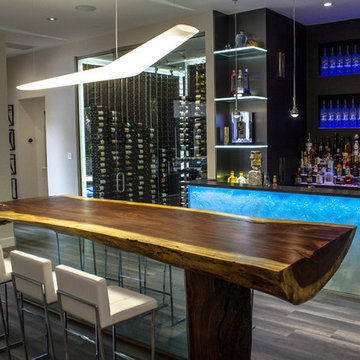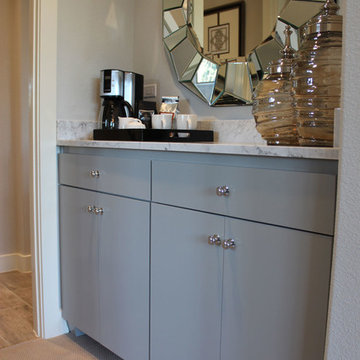11.503 Foto di angoli bar
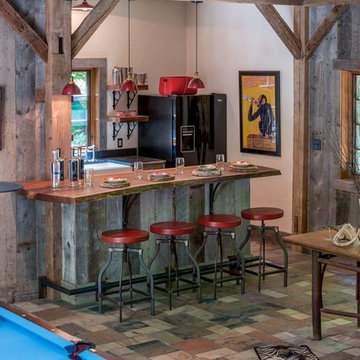
Gary Hall
Esempio di un bancone bar rustico di medie dimensioni con top in legno, pavimento in ardesia, ante in legno scuro, pavimento grigio e top marrone
Esempio di un bancone bar rustico di medie dimensioni con top in legno, pavimento in ardesia, ante in legno scuro, pavimento grigio e top marrone
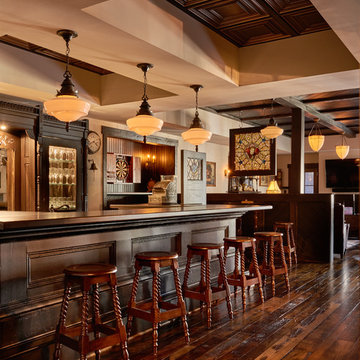
Dustin Peck
Immagine di un angolo bar con lavandino stile rurale di medie dimensioni con ante marroni, top in superficie solida, pavimento in legno massello medio e pavimento marrone
Immagine di un angolo bar con lavandino stile rurale di medie dimensioni con ante marroni, top in superficie solida, pavimento in legno massello medio e pavimento marrone
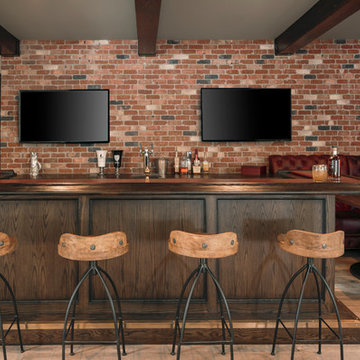
Built by Cornerstone Construction Services LLC
David Papazian Photography
Idee per un grande bancone bar industriale con top in legno e top marrone
Idee per un grande bancone bar industriale con top in legno e top marrone
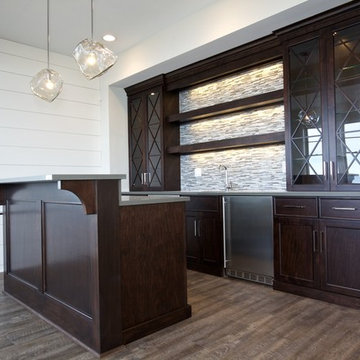
Esempio di un grande angolo bar con lavandino classico con lavello sottopiano, ante in stile shaker, ante in legno bruno, top in superficie solida, paraspruzzi multicolore, paraspruzzi con piastrelle a listelli e parquet chiaro

Kristen Vincent Photography
Foto di un angolo bar con lavandino classico di medie dimensioni con lavello sottopiano, ante in stile shaker, ante nere, top in marmo, paraspruzzi marrone, paraspruzzi con piastrelle in ceramica e parquet chiaro
Foto di un angolo bar con lavandino classico di medie dimensioni con lavello sottopiano, ante in stile shaker, ante nere, top in marmo, paraspruzzi marrone, paraspruzzi con piastrelle in ceramica e parquet chiaro
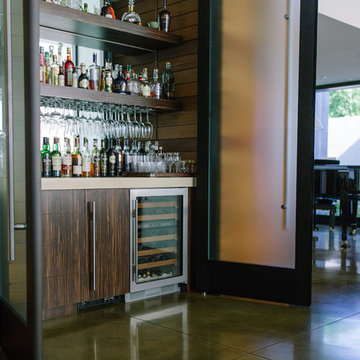
Cabinet Company // Cowan's Cabinet Co.
Photographer // Woodfield Creative
Immagine di un piccolo angolo bar design
Immagine di un piccolo angolo bar design
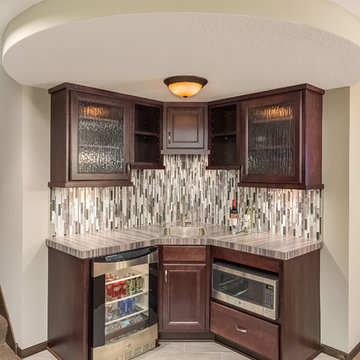
©Finished Basement Company
Foto di un angolo bar chic di medie dimensioni con moquette e pavimento marrone
Foto di un angolo bar chic di medie dimensioni con moquette e pavimento marrone
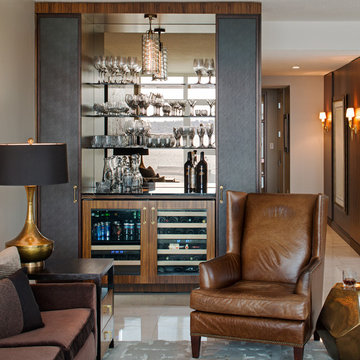
Design By- Jules Wilson I.D.
Photo Taken By- Brady Architectural Photography
Foto di un piccolo angolo bar con lavandino contemporaneo con nessun lavello, ante in legno scuro, paraspruzzi a specchio e nessun'anta
Foto di un piccolo angolo bar con lavandino contemporaneo con nessun lavello, ante in legno scuro, paraspruzzi a specchio e nessun'anta
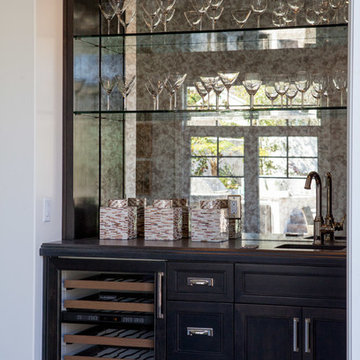
Idee per un piccolo angolo bar con lavandino tradizionale con lavello sottopiano, ante in stile shaker, ante in legno bruno, parquet scuro e paraspruzzi a specchio
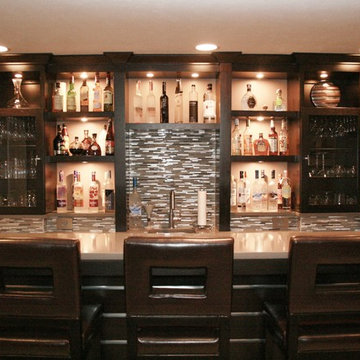
Ispirazione per un bancone bar minimal di medie dimensioni con lavello sottopiano, ante di vetro, ante in legno bruno, top in quarzite, paraspruzzi grigio, paraspruzzi con piastrelle in ceramica e pavimento con piastrelle in ceramica
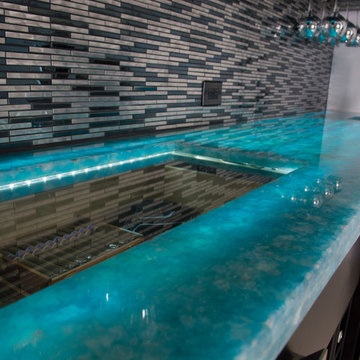
Customized wine racks, a beer fridge and a humidor accent this ultra-modern addition to a man cave.
Foto di un piccolo angolo bar con lavandino stile marinaro con ante in legno bruno
Foto di un piccolo angolo bar con lavandino stile marinaro con ante in legno bruno
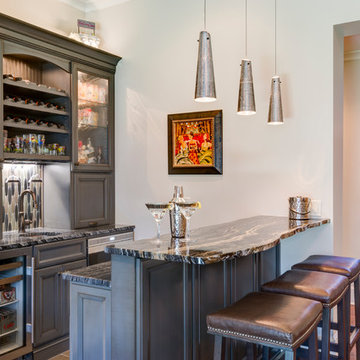
Immagine di un bancone bar chic di medie dimensioni con ante con riquadro incassato, ante grigie, paraspruzzi grigio, lavello sottopiano, paraspruzzi con piastrelle a mosaico e pavimento in legno massello medio
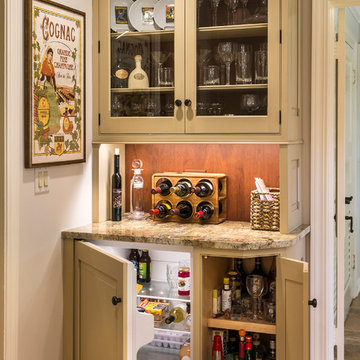
Ispirazione per un piccolo angolo bar country con ante beige, top in granito, paraspruzzi marrone e pavimento in legno massello medio
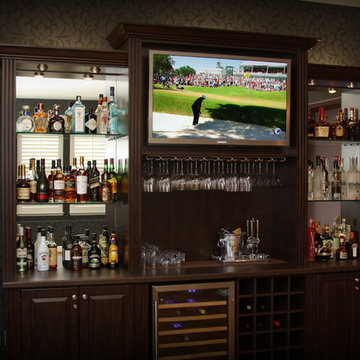
Custom designed refreshment center for billiards room. Materials: Belgian Chocolate Thermally Fused Laminate with Thermofoil fronts and high-pressure laminate countertop. Designed, manufactured and installed by Valet Custom Cabinets - Campbell, CA. Special thanks to homeowners for allowing us to photograph.

The new construction luxury home was designed by our Carmel design-build studio with the concept of 'hygge' in mind – crafting a soothing environment that exudes warmth, contentment, and coziness without being overly ornate or cluttered. Inspired by Scandinavian style, the design incorporates clean lines and minimal decoration, set against soaring ceilings and walls of windows. These features are all enhanced by warm finishes, tactile textures, statement light fixtures, and carefully selected art pieces.
In the living room, a bold statement wall was incorporated, making use of the 4-sided, 2-story fireplace chase, which was enveloped in large format marble tile. Each bedroom was crafted to reflect a unique character, featuring elegant wallpapers, decor, and luxurious furnishings. The primary bathroom was characterized by dark enveloping walls and floors, accentuated by teak, and included a walk-through dual shower, overhead rain showers, and a natural stone soaking tub.
An open-concept kitchen was fitted, boasting state-of-the-art features and statement-making lighting. Adding an extra touch of sophistication, a beautiful basement space was conceived, housing an exquisite home bar and a comfortable lounge area.
---Project completed by Wendy Langston's Everything Home interior design firm, which serves Carmel, Zionsville, Fishers, Westfield, Noblesville, and Indianapolis.
For more about Everything Home, see here: https://everythinghomedesigns.com/
To learn more about this project, see here:
https://everythinghomedesigns.com/portfolio/modern-scandinavian-luxury-home-westfield/

We had the privilege of transforming the kitchen space of a beautiful Grade 2 listed farmhouse located in the serene village of Great Bealings, Suffolk. The property, set within 2 acres of picturesque landscape, presented a unique canvas for our design team. Our objective was to harmonise the traditional charm of the farmhouse with contemporary design elements, achieving a timeless and modern look.
For this project, we selected the Davonport Shoreditch range. The kitchen cabinetry, adorned with cock-beading, was painted in 'Plaster Pink' by Farrow & Ball, providing a soft, warm hue that enhances the room's welcoming atmosphere.
The countertops were Cloudy Gris by Cosistone, which complements the cabinetry's gentle tones while offering durability and a luxurious finish.
The kitchen was equipped with state-of-the-art appliances to meet the modern homeowner's needs, including:
- 2 Siemens under-counter ovens for efficient cooking.
- A Capel 90cm full flex hob with a downdraught extractor, blending seamlessly into the design.
- Shaws Ribblesdale sink, combining functionality with aesthetic appeal.
- Liebherr Integrated tall fridge, ensuring ample storage with a sleek design.
- Capel full-height wine cabinet, a must-have for wine enthusiasts.
- An additional Liebherr under-counter fridge for extra convenience.
Beyond the main kitchen, we designed and installed a fully functional pantry, addressing storage needs and organising the space.
Our clients sought to create a space that respects the property's historical essence while infusing modern elements that reflect their style. The result is a pared-down traditional look with a contemporary twist, achieving a balanced and inviting kitchen space that serves as the heart of the home.
This project exemplifies our commitment to delivering bespoke kitchen solutions that meet our clients' aspirations. Feel inspired? Get in touch to get started.

A close up view of the family room's bar cabinetry details.
Ispirazione per un angolo bar senza lavandino mediterraneo di medie dimensioni con ante con riquadro incassato, ante in legno scuro, top in marmo, paraspruzzi blu, paraspruzzi in marmo, pavimento in terracotta, pavimento beige e top bianco
Ispirazione per un angolo bar senza lavandino mediterraneo di medie dimensioni con ante con riquadro incassato, ante in legno scuro, top in marmo, paraspruzzi blu, paraspruzzi in marmo, pavimento in terracotta, pavimento beige e top bianco

Esempio di un angolo bar con lavandino chic di medie dimensioni con lavello sottopiano, ante a filo, ante blu, top in marmo, paraspruzzi grigio, pavimento in legno massello medio, pavimento marrone, top grigio e paraspruzzi in lastra di pietra
11.503 Foto di angoli bar
8
