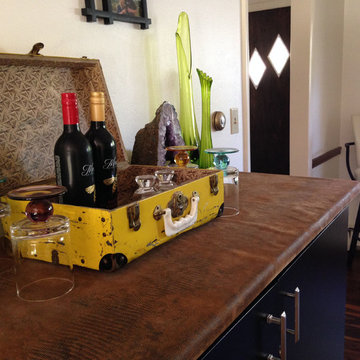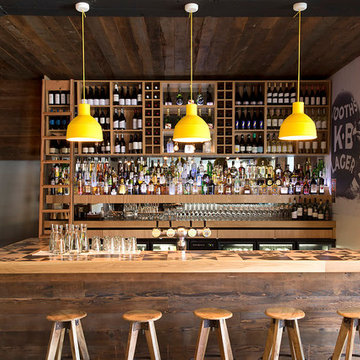696 Foto di angoli bar
Filtra anche per:
Budget
Ordina per:Popolari oggi
101 - 120 di 696 foto
1 di 2
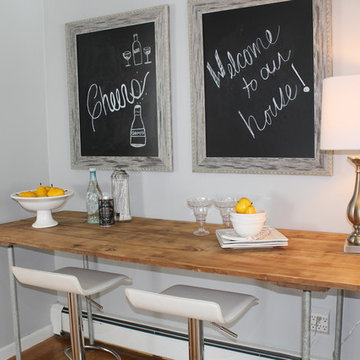
Esempio di un piccolo bancone bar classico con top in legno e pavimento in legno massello medio
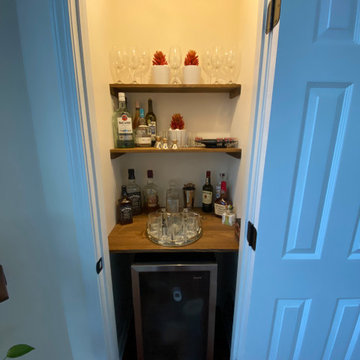
Convert small closet to Mini bar
Ispirazione per un piccolo angolo bar tradizionale con mensole sospese, ante marroni, top in legno e top marrone
Ispirazione per un piccolo angolo bar tradizionale con mensole sospese, ante marroni, top in legno e top marrone
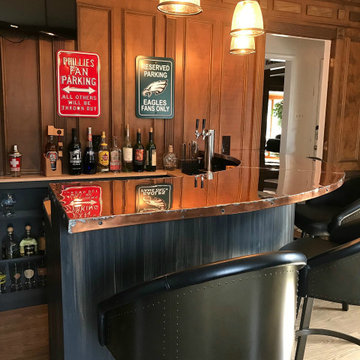
Idee per un piccolo bancone bar industriale con nessun'anta, ante nere, top in rame, paraspruzzi in legno, pavimento in legno massello medio e top arancione
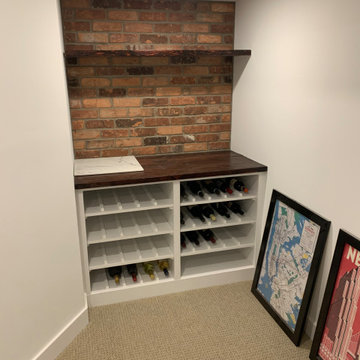
Idee per un piccolo angolo bar senza lavandino moderno con nessun'anta, ante in legno bruno, top in legno, paraspruzzi rosso e paraspruzzi in mattoni
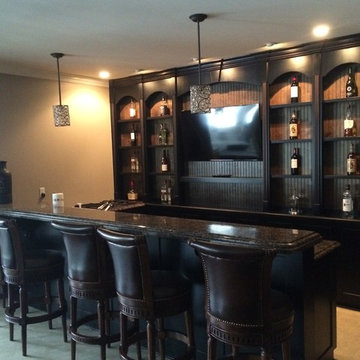
Ispirazione per un piccolo bancone bar design con ante a filo, ante in legno bruno e top in granito
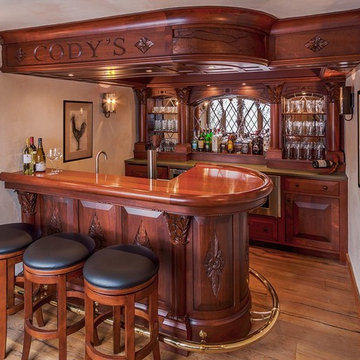
In collaboration with architect Joan Heaton, we came up with this design for an English styled pub for the basement of a Vermont ski chalet. It involved quite a bit of curved woodworking as well as many hand carved details. It is made of Honduran Mahogany with an oil rubbed finish. The combination of these elements give it a bold yet delicate impression. The contractor for this project was Brothers Construction, Waitsfield, Vermont. The architect was Joan Heaton Architecture, Bristol, Vermont, and the photographs are by Susan Teare of Essex Junction, Vermont
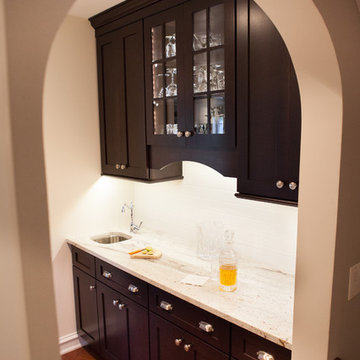
The design challenge was to enhance the square footage, flow and livability in this 1,442 sf 1930’s Tudor style brick house for a growing family of four. A two story 1,000 sf addition was the solution proposed by the design team at Advance Design Studio, Ltd. The new addition provided enough space to add a new kitchen and eating area with a butler pantry, a food pantry, a powder room and a mud room on the lower level, and a new master suite on the upper level.
The family envisioned a bright and airy white classically styled kitchen accented with espresso in keeping with the 1930’s style architecture of the home. Subway tile and timely glass accents add to the classic charm of the crisp white craftsman style cabinetry and sparkling chrome accents. Clean lines in the white farmhouse sink and the handsome bridge faucet in polished nickel make a vintage statement. River white granite on the generous new island makes for a fantastic gathering place for family and friends and gives ample casual seating. Dark stained oak floors extend to the new butler’s pantry and powder room, and throughout the first floor making a cohesive statement throughout. Classic arched doorways were added to showcase the home’s period details.
On the upper level, the newly expanded garage space nestles below an expansive new master suite complete with a spectacular bath retreat and closet space and an impressively vaulted ceiling. The soothing master getaway is bathed in soft gray tones with painted cabinets and amazing “fantasy” granite that reminds one of beach vacations. The floor mimics a wood feel underfoot with a gray textured porcelain tile and the spacious glass shower boasts delicate glass accents and a basket weave tile floor. Sparkling fixtures rest like fine jewelry completing the space.
The vaulted ceiling throughout the master suite lends to the spacious feel as does the archway leading to the expansive master closet. An elegant bank of 6 windows floats above the bed, bathing the space in light.
Photo Credits- Joe Nowak
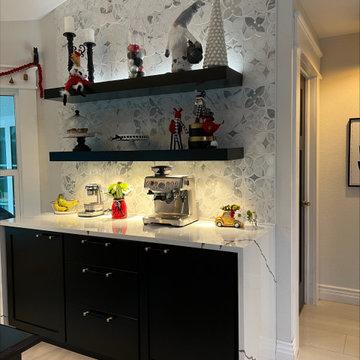
Starmark Cabinetry;
Kitchen - Maple Bridgeport Door style, Black;
Pompeii Quartz - Greylac Countertops With Waterfall Ends
Immagine di un piccolo angolo bar senza lavandino moderno con ante in stile shaker, ante nere, top in quarzo composito, paraspruzzi multicolore, paraspruzzi con piastrelle in ceramica e top multicolore
Immagine di un piccolo angolo bar senza lavandino moderno con ante in stile shaker, ante nere, top in quarzo composito, paraspruzzi multicolore, paraspruzzi con piastrelle in ceramica e top multicolore
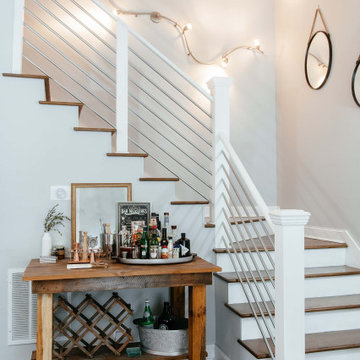
Esempio di un carrello bar eclettico di medie dimensioni con parquet scuro e pavimento marrone
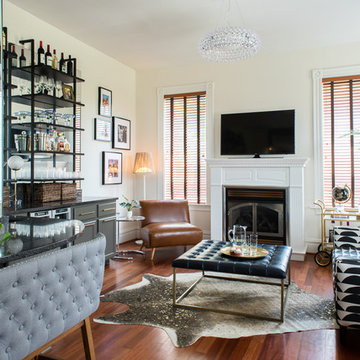
This room with no apparent purpose and an overabundance of kitchen cabinetry was transformed into a fun, modern conversational bar area. A tall mirror back-splash bounces light throughout the space and showcases the homeowner's glassware & liqueurs on tall wall-mounted standing shelves.
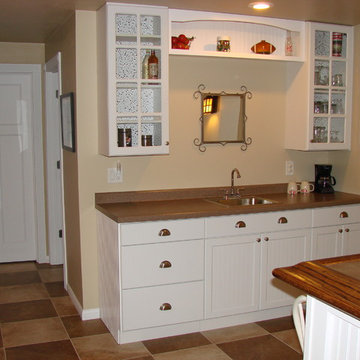
Idee per un angolo bar con lavandino country di medie dimensioni con lavello da incasso, ante bianche, pavimento con piastrelle in ceramica, ante a filo, top in laminato e pavimento multicolore
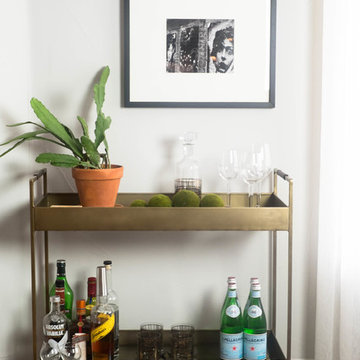
Esempio di un piccolo carrello bar contemporaneo con nessun'anta, parquet scuro e pavimento marrone
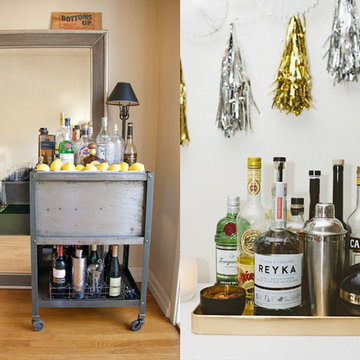
Are you cramped for space but would love a home bar? We love these simple ideas that allow for a home bar in small spaces or if on a budget. On the left, the industrial look of the cart is appealing, and putting the glassware in the drawers is a clever idea that utilizes that space wisely. If all you can do is a tray, we recommend decorating the area around it accordingly and choosing a fun tray!
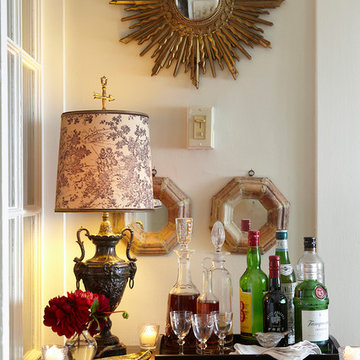
Liz Daly Photography
Foto di un piccolo angolo bar classico con ante nere e top in legno
Foto di un piccolo angolo bar classico con ante nere e top in legno
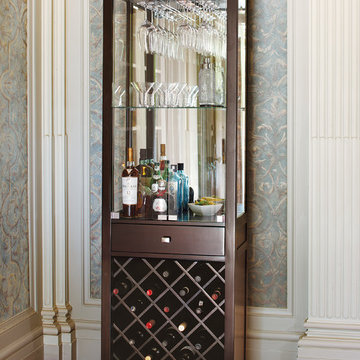
The hand-finished hardwood veneer base has built-in wooden racking for 24 bottles of wine. The full-extension drawer's hinged, laminated lift-up shelf provides a convenient surface for pouring and mixing, and has a storage area for wine accessories and bar tools.

Immagine di un piccolo angolo bar con lavandino classico con pavimento marrone, lavello da incasso, ante in stile shaker, ante grigie, top in legno, paraspruzzi bianco, paraspruzzi con piastrelle diamantate e parquet scuro
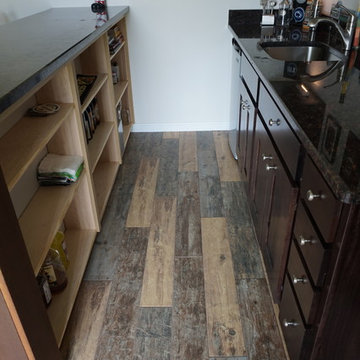
Basement Bar custom built in Perry Hall home.
Esempio di un bancone bar stile rurale di medie dimensioni con lavello sottopiano, nessun'anta, ante in legno bruno, top in granito e pavimento con piastrelle in ceramica
Esempio di un bancone bar stile rurale di medie dimensioni con lavello sottopiano, nessun'anta, ante in legno bruno, top in granito e pavimento con piastrelle in ceramica
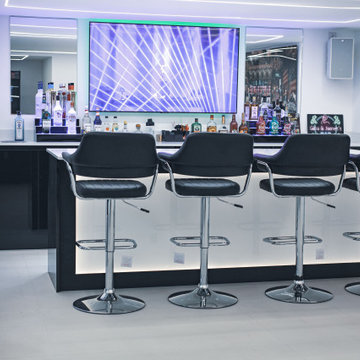
This Bar Area comes fully equipped with a Bar Seating area for drinks, sports or even a movie!
Immagine di un angolo bar con lavandino design di medie dimensioni con lavello integrato, ante lisce, ante nere, top in quarzite, pavimento con piastrelle in ceramica, pavimento bianco e top bianco
Immagine di un angolo bar con lavandino design di medie dimensioni con lavello integrato, ante lisce, ante nere, top in quarzite, pavimento con piastrelle in ceramica, pavimento bianco e top bianco
696 Foto di angoli bar
6
