5.061 Foto di angoli bar
Filtra anche per:
Budget
Ordina per:Popolari oggi
181 - 200 di 5.061 foto

Kevin J. Smith
Idee per un piccolo bancone bar chic con lavello da incasso, ante in stile shaker, ante grigie, top in rame, paraspruzzi marrone, paraspruzzi in legno e pavimento in cemento
Idee per un piccolo bancone bar chic con lavello da incasso, ante in stile shaker, ante grigie, top in rame, paraspruzzi marrone, paraspruzzi in legno e pavimento in cemento
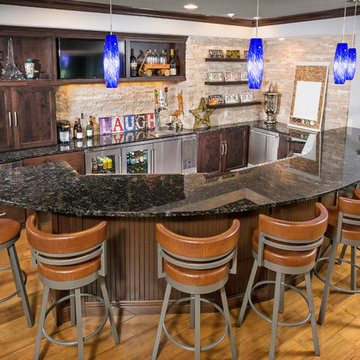
The upper custom cabinetry allows for the option for three future tv’s. Vertical bead board was stained to match the espresso finish of the cabinetry. Access for mechanical of the system was created at the front of the bar thru the bead boards.
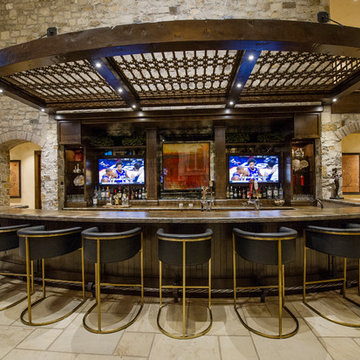
This exclusive guest home features excellent and easy to use technology throughout. The idea and purpose of this guesthouse is to host multiple charity events, sporting event parties, and family gatherings. The roughly 90-acre site has impressive views and is a one of a kind property in Colorado.
The project features incredible sounding audio and 4k video distributed throughout (inside and outside). There is centralized lighting control both indoors and outdoors, an enterprise Wi-Fi network, HD surveillance, and a state of the art Crestron control system utilizing iPads and in-wall touch panels. Some of the special features of the facility is a powerful and sophisticated QSC Line Array audio system in the Great Hall, Sony and Crestron 4k Video throughout, a large outdoor audio system featuring in ground hidden subwoofers by Sonance surrounding the pool, and smart LED lighting inside the gorgeous infinity pool.
J Gramling Photos
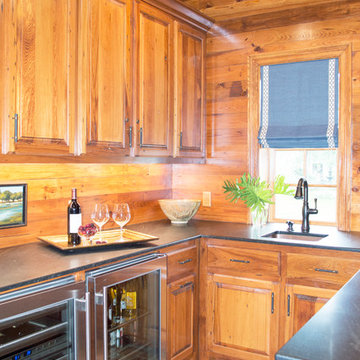
Entre Nous Design
Foto di un bancone bar stile americano di medie dimensioni con lavello sottopiano, ante con bugna sagomata, ante in legno bruno, top in cemento, paraspruzzi marrone, paraspruzzi in legno e pavimento in mattoni
Foto di un bancone bar stile americano di medie dimensioni con lavello sottopiano, ante con bugna sagomata, ante in legno bruno, top in cemento, paraspruzzi marrone, paraspruzzi in legno e pavimento in mattoni
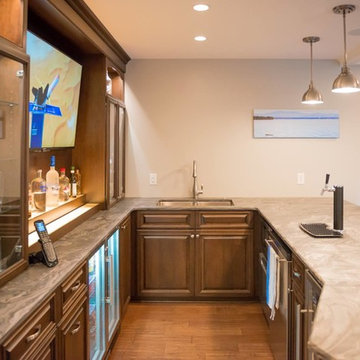
Idee per un grande angolo bar con lavandino tradizionale con lavello sottopiano, ante di vetro, ante in legno bruno e pavimento in legno massello medio
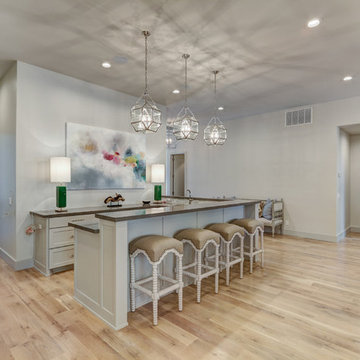
Foto di un angolo bar con lavandino design di medie dimensioni con lavello sottopiano, ante bianche, top in quarzite, parquet chiaro e ante in stile shaker
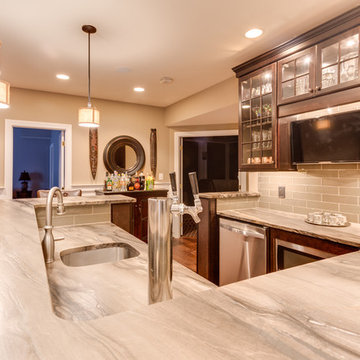
Designed by Beth Ingraham of Reico Kitchen & Bath in Frederick, MD this traditional bar design features Merillat Classic cabinets in the Somerton Hill doorstyle in Maple with a Kona finish. Countertops are leathered granite in the color Sequoia Brown.
Photos courtesy of BTW Images LLC / www.btwimages.com.
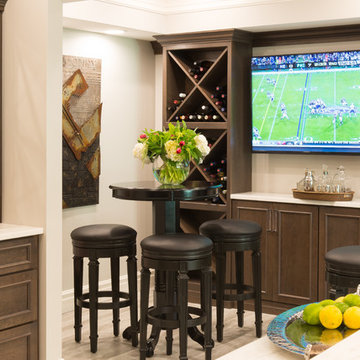
Idee per un angolo bar con lavandino chic di medie dimensioni con lavello sottopiano, ante con riquadro incassato, ante in legno bruno, top in quarzo composito, paraspruzzi multicolore, paraspruzzi con piastrelle a mosaico e pavimento in gres porcellanato
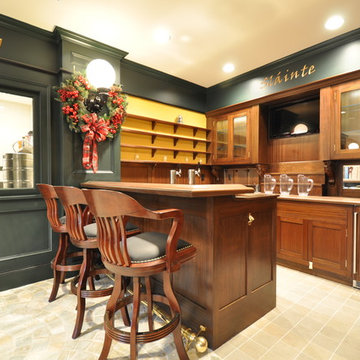
Esempio di un grande bancone bar classico con ante di vetro, ante in legno bruno, top in legno, paraspruzzi a specchio e pavimento in pietra calcarea
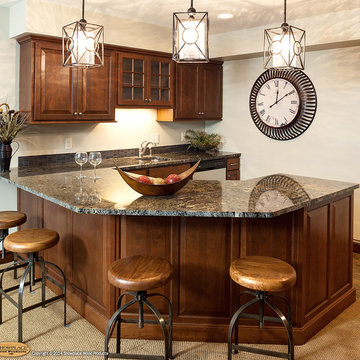
Door style: Chesapeake | Species: Cherry | Finish: Pecan with Ebony glaze
Downstairs, an impressive entertainment center faces this Showplace wet bar across the large rec room.
Showplace Kitchens: http://showplacekitchens.com/
Showplace Wood Products: http://www.showplacewood.com/
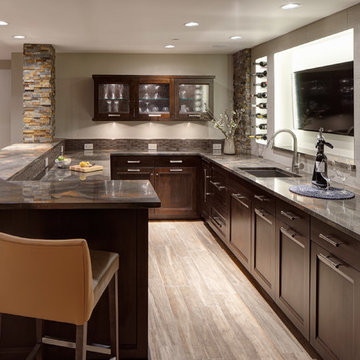
Eric Hausman Photography
Idee per un angolo bar con lavandino tradizionale di medie dimensioni con ante in stile shaker, ante in legno bruno, top in marmo, paraspruzzi bianco, paraspruzzi con piastrelle in pietra, lavello sottopiano e pavimento con piastrelle in ceramica
Idee per un angolo bar con lavandino tradizionale di medie dimensioni con ante in stile shaker, ante in legno bruno, top in marmo, paraspruzzi bianco, paraspruzzi con piastrelle in pietra, lavello sottopiano e pavimento con piastrelle in ceramica

Immagine di un ampio angolo bar con lavandino tradizionale con lavello sottopiano, ante in stile shaker, ante grigie, top in granito, paraspruzzi grigio, paraspruzzi in gres porcellanato, pavimento in legno massello medio, pavimento grigio e top nero
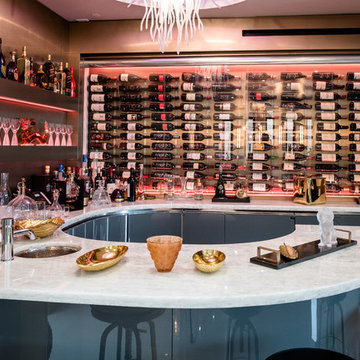
Idee per un ampio angolo bar con lavandino contemporaneo con lavello sottopiano, ante lisce, ante grigie, top in marmo, paraspruzzi grigio, paraspruzzi in lastra di pietra, pavimento in gres porcellanato, pavimento bianco e top bianco
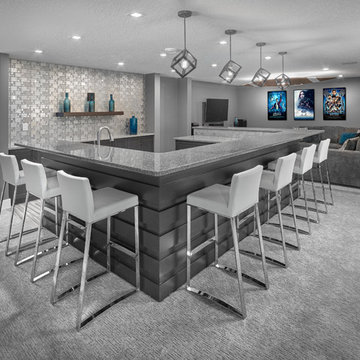
U shaped Entertaining bar with quartz top seats 10. Feature tile wall. Family room area.
Foto di un bancone bar contemporaneo di medie dimensioni con ante a persiana, ante grigie e top grigio
Foto di un bancone bar contemporaneo di medie dimensioni con ante a persiana, ante grigie e top grigio
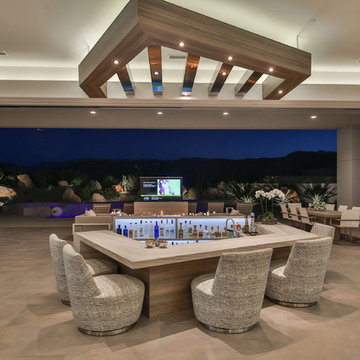
Trent Teigen
Esempio di un angolo bar con lavandino contemporaneo con top in legno, pavimento grigio, top beige e nessun'anta
Esempio di un angolo bar con lavandino contemporaneo con top in legno, pavimento grigio, top beige e nessun'anta
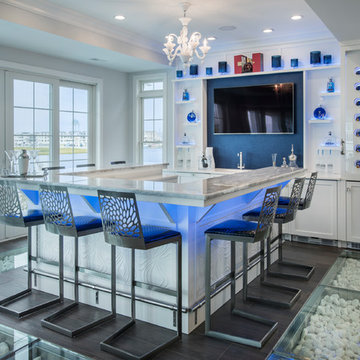
Immagine di un bancone bar minimal con ante in stile shaker, ante bianche e paraspruzzi blu

This guest bedroom transform into a family room and a murphy bed is lowered with guests need a place to sleep. Built in cherry cabinets and cherry paneling is around the entire room. The glass cabinet houses a humidor for cigar storage. Two floating shelves offer a spot for display and stacked stone is behind them to add texture. A TV was built in to the cabinets so it is the ultimate relaxing zone. A murphy bed folds down when an extra bed is needed.

This steeply sloped property was converted into a backyard retreat through the use of natural and man-made stone. The natural gunite swimming pool includes a sundeck and waterfall and is surrounded by a generous paver patio, seat walls and a sunken bar. A Koi pond, bocce court and night-lighting provided add to the interest and enjoyment of this landscape.
This beautiful redesign was also featured in the Interlock Design Magazine. Explained perfectly in ICPI, “Some spa owners might be jealous of the newly revamped backyard of Wayne, NJ family: 5,000 square feet of outdoor living space, complete with an elevated patio area, pool and hot tub lined with natural rock, a waterfall bubbling gently down from a walkway above, and a cozy fire pit tucked off to the side. The era of kiddie pools, Coleman grills and fold-up lawn chairs may be officially over.”

Designed by Rachel Mignogna of Reico Kitchen & Bath in Springfield, VA, this modern bar design features Merillat Basic cabinets in the Wesley door style in Maple with a Dulce finish. Countertops are custom made copper countertops.
Photos courtesy of BTW Images LLC / www.btwimages.com.
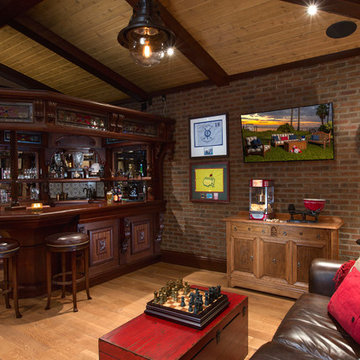
Idee per un grande angolo bar con lavandino american style con lavello sottopiano, ante con bugna sagomata, ante in legno bruno, top in legno, paraspruzzi multicolore e parquet chiaro
5.061 Foto di angoli bar
10