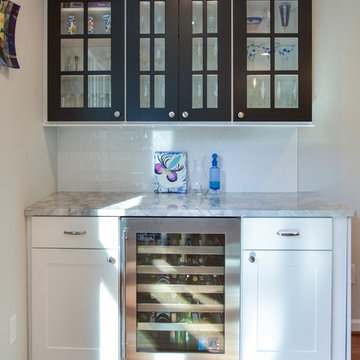3.942 Foto di angoli bar
Filtra anche per:
Budget
Ordina per:Popolari oggi
121 - 140 di 3.942 foto
1 di 2
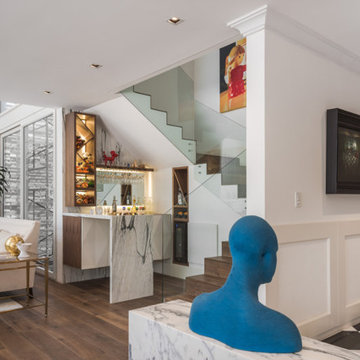
Ispirazione per un angolo bar minimal con ante lisce, ante bianche, paraspruzzi a specchio, pavimento in legno massello medio, pavimento marrone e top bianco
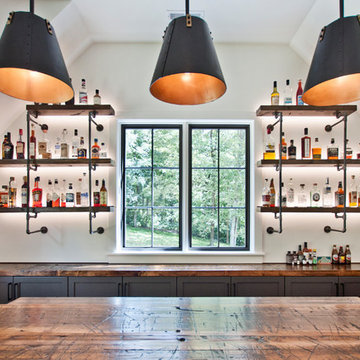
Foto di un grande angolo bar con lavandino industriale con lavello sottopiano, ante in stile shaker, ante grigie, top in legno, pavimento in legno massello medio, pavimento marrone e top marrone

This home brew pub invites friends to gather around and taste the latest concoction. I happily tried Pumpkin when there last. The homeowners wanted warm and friendly finishes, and loved the more industrial style.

Immagine di un angolo bar con lavandino classico di medie dimensioni con lavello sottopiano, ante con riquadro incassato, ante bianche, paraspruzzi grigio, paraspruzzi con piastrelle di vetro, pavimento in legno massello medio, pavimento marrone, top grigio e top in granito

This house has a cool modern vibe, but the pre-rennovation layout was not working for these homeowners. We were able to take their vision of an open kitchen and living area and make it come to life. Simple, clean lines and a large great room are now in place. We tore down dividing walls and came up with an all new layout. These homeowners are absolutely loving their home with their new spaces! Design by Hatfield Builders | Photography by Versatile Imaging
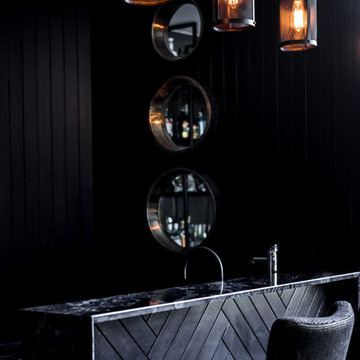
Moody Home Bar details.
Dion Robeson (Dion Photography)
Immagine di un bancone bar minimalista di medie dimensioni con ante nere, top in marmo, paraspruzzi nero e pavimento con piastrelle in ceramica
Immagine di un bancone bar minimalista di medie dimensioni con ante nere, top in marmo, paraspruzzi nero e pavimento con piastrelle in ceramica
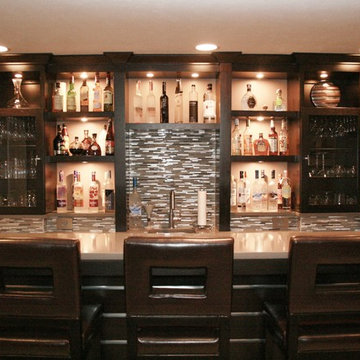
Ispirazione per un bancone bar minimal di medie dimensioni con lavello sottopiano, ante di vetro, ante in legno bruno, top in quarzite, paraspruzzi grigio, paraspruzzi con piastrelle in ceramica e pavimento con piastrelle in ceramica
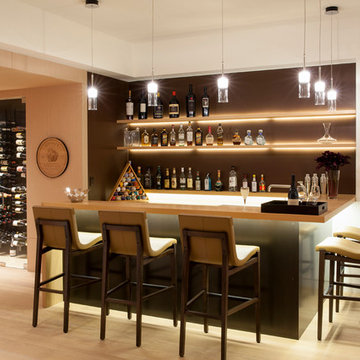
The bar features under mount lighting and illuminated liquor shelves.
Photo: Roger Davies
Ispirazione per un bancone bar minimal di medie dimensioni con parquet chiaro, top in legno, paraspruzzi marrone e pavimento beige
Ispirazione per un bancone bar minimal di medie dimensioni con parquet chiaro, top in legno, paraspruzzi marrone e pavimento beige
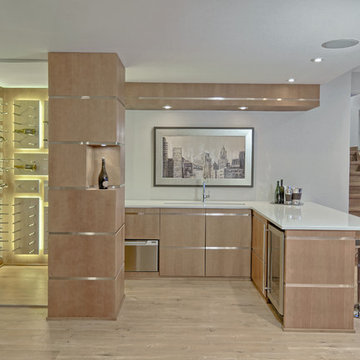
Ispirazione per un bancone bar design con parquet chiaro, ante lisce, ante in legno chiaro e top bianco
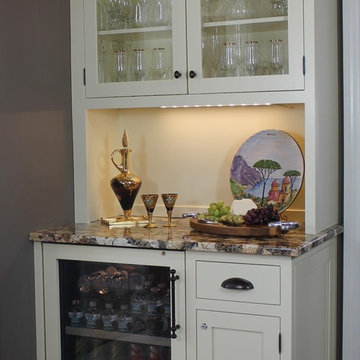
Esempio di un angolo bar classico con top in granito, ante gialle e ante a filo

Total first floor renovation in Bridgewater, NJ. This young family added 50% more space and storage to their home without moving. By reorienting rooms and using their existing space more creatively, we were able to achieve all their wishes. This comprehensive 8 month renovation included:
1-removal of a wall between the kitchen and old dining room to double the kitchen space.
2-closure of a window in the family room to reorient the flow and create a 186" long bookcase/storage/tv area with seating now facing the new kitchen.
3-a dry bar
4-a dining area in the kitchen/family room
5-total re-think of the laundry room to get them organized and increase storage/functionality
6-moving the dining room location and office
7-new ledger stone fireplace
8-enlarged opening to new dining room and custom iron handrail and balusters
9-2,000 sf of new 5" plank red oak flooring in classic grey color with color ties on ceiling in family room to match
10-new window in kitchen
11-custom iron hood in kitchen
12-creative use of tile
13-new trim throughout
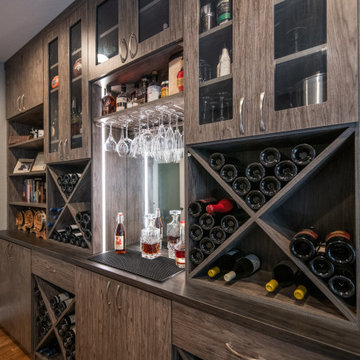
A spare room transforms into an office and wine storage/bar. The textured material gives the space a rustic modern style that reflects the mountain rang living lifestyle. The style is carried out from the bar to the office desk and the custom cabinets showcase the wine collection and decor while hiding the clutter.

Part of a multi-room project consisting of: kitchen, utility, media furniture, entrance hall and master bedroom furniture, situated within a modern renovation of a traditional stone built lodge on the outskirts of county Durham. the clean lines of our contemporary linear range of furniture -finished in pale grey and anthracite, provide a minimalist feel while contrasting elements emulating reclaimed oak add a touch of warmth and a subtle nod to the property’s rural surroundings.

Foto di un angolo bar chic di medie dimensioni con lavello da incasso, ante a filo, ante bianche, top in superficie solida, paraspruzzi bianco, paraspruzzi in gres porcellanato, pavimento in legno massello medio e top bianco

This basement kitchen is given new life as a modern bar with quartz countertop, navy blue cabinet doors, satin brass edge pulls, a beverage fridge, pull out faucet with matte black finish. The backsplash is patterned 8x8 tiles with a walnut wood shelf. The space was painted matte white, the ceiling popcorn was scraped off, painted and installed with recessed lighting. A mirror backsplash was installed on the left side of the bar

Lower Level: Bar, entertainment area
Esempio di un grande angolo bar con lavandino country con lavello sottopiano, ante lisce, ante nere, top in quarzo composito, pavimento in linoleum, pavimento marrone e top nero
Esempio di un grande angolo bar con lavandino country con lavello sottopiano, ante lisce, ante nere, top in quarzo composito, pavimento in linoleum, pavimento marrone e top nero
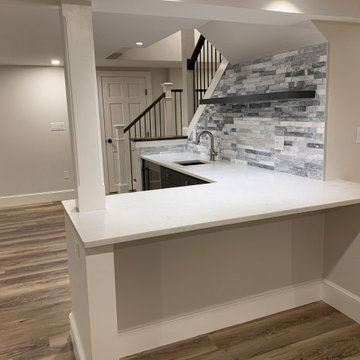
Ispirazione per un angolo bar con lavandino tradizionale di medie dimensioni con lavello sottopiano, ante lisce, ante grigie, top in superficie solida, paraspruzzi grigio, paraspruzzi con piastrelle in pietra, pavimento in legno massello medio, pavimento marrone e top bianco
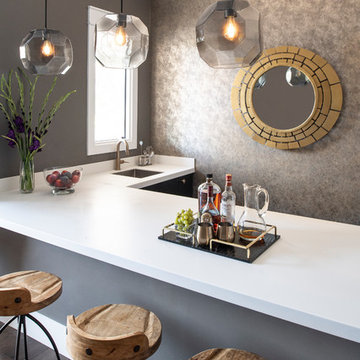
A stylish and functional wet bar situated inside a media room provides all that you need for entertaining. Not pictured is the rear cabinetry and refrigerator. Black cabinets with antique brass hardware really set the tone against the textured metallic wallpaper. Clean white counters and geometric pendants calm the space, while wooden barstools add an organic touch.
Photo: Stephen Allen
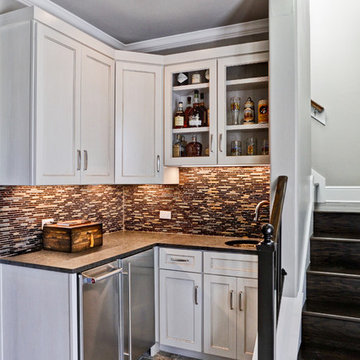
Foto di un piccolo angolo bar con lavandino chic con ante bianche, lavello sottopiano, ante con riquadro incassato, top in quarzo composito, paraspruzzi multicolore, paraspruzzi con piastrelle a listelli, pavimento in gres porcellanato e pavimento marrone
3.942 Foto di angoli bar
7
