6.386 Foto di angoli bar
Filtra anche per:
Budget
Ordina per:Popolari oggi
121 - 140 di 6.386 foto

Our Austin studio decided to go bold with this project by ensuring that each space had a unique identity in the Mid-Century Modern style bathroom, butler's pantry, and mudroom. We covered the bathroom walls and flooring with stylish beige and yellow tile that was cleverly installed to look like two different patterns. The mint cabinet and pink vanity reflect the mid-century color palette. The stylish knobs and fittings add an extra splash of fun to the bathroom.
The butler's pantry is located right behind the kitchen and serves multiple functions like storage, a study area, and a bar. We went with a moody blue color for the cabinets and included a raw wood open shelf to give depth and warmth to the space. We went with some gorgeous artistic tiles that create a bold, intriguing look in the space.
In the mudroom, we used siding materials to create a shiplap effect to create warmth and texture – a homage to the classic Mid-Century Modern design. We used the same blue from the butler's pantry to create a cohesive effect. The large mint cabinets add a lighter touch to the space.
---
Project designed by the Atomic Ranch featured modern designers at Breathe Design Studio. From their Austin design studio, they serve an eclectic and accomplished nationwide clientele including in Palm Springs, LA, and the San Francisco Bay Area.
For more about Breathe Design Studio, see here: https://www.breathedesignstudio.com/
To learn more about this project, see here: https://www.breathedesignstudio.com/atomic-ranch
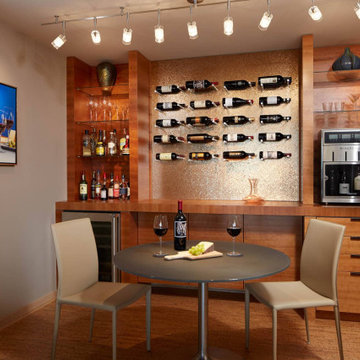
Their search took more than 1½ years, but once Susie and Matt saw the expansive view of the Stone Arch Bridge reaching across the Mississippi River, they knew they had found their new home. Life had changed dramatically for these homeowners since becoming empty nesters and grandparents. And they felt a vibrant city life was calling them downtown. These avid travelers appreciated the convenience of condo living. At the same time their love of entertaining required a space where they could comfortably host large gatherings of family and friends. This condo offered a blank canvas. LiLu Interiors was called in to design a custom space that fit their lifestyle. Every square inch of the condo was remodeled to be modern, grand-kid friendly and take advantage of the stunning view of the Mississippi.
----
Project designed by Minneapolis interior design studio LiLu Interiors. They serve the Minneapolis-St. Paul area including Wayzata, Edina, and Rochester, and they travel to the far-flung destinations that their upscale clientele own second homes in.
-----
For more about LiLu Interiors, click here: https://www.liluinteriors.com/
----
To learn more about this project, click here:
https://www.liluinteriors.com/blog/portfolio-items/condo-maximum/

Idee per un piccolo angolo bar con lavandino con lavello da incasso, ante in stile shaker, ante in legno bruno, top in laminato, paraspruzzi bianco, paraspruzzi in marmo e pavimento grigio

Here you can see the corner of the custom thermally broken steel wine cellar on the far left.
Idee per un piccolo bancone bar contemporaneo con top in legno, paraspruzzi grigio, parquet scuro, pavimento marrone e top marrone
Idee per un piccolo bancone bar contemporaneo con top in legno, paraspruzzi grigio, parquet scuro, pavimento marrone e top marrone

A pass through bar was created between the dining area and the hallway, allowing custom cabinetry, a wine fridge and mosaic tile and stone backsplash to live. The client's collection of blown glass stemware are showcased in the lit cabinets above the serving stations that have hand-painted French tiles within their backsplash.

Lower Level Wet Bar
Immagine di un angolo bar con lavandino country di medie dimensioni con lavello sottopiano, ante a filo, ante nere, top in quarzo composito, paraspruzzi bianco, paraspruzzi con piastrelle in ceramica, pavimento in gres porcellanato, pavimento grigio e top bianco
Immagine di un angolo bar con lavandino country di medie dimensioni con lavello sottopiano, ante a filo, ante nere, top in quarzo composito, paraspruzzi bianco, paraspruzzi con piastrelle in ceramica, pavimento in gres porcellanato, pavimento grigio e top bianco

Our DIY basement project. Countertops are poured with Stonecoat Countertops Epoxy. Reclaimed wood shelves and glass tile.
Immagine di un angolo bar con lavandino moderno di medie dimensioni con lavello sottopiano, ante con riquadro incassato, ante grigie, paraspruzzi blu, paraspruzzi con piastrelle di vetro, pavimento con piastrelle in ceramica, pavimento grigio e top blu
Immagine di un angolo bar con lavandino moderno di medie dimensioni con lavello sottopiano, ante con riquadro incassato, ante grigie, paraspruzzi blu, paraspruzzi con piastrelle di vetro, pavimento con piastrelle in ceramica, pavimento grigio e top blu
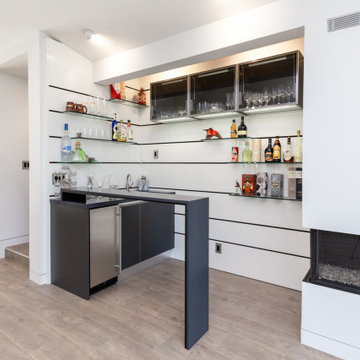
Custom wine storage. Bar with white lacquered glossy back panels and grey glossy vertical opening cabinets with integrated LED lights.
Idee per un angolo bar con lavandino minimalista di medie dimensioni con ante lisce, ante nere, top in quarzo composito e top nero
Idee per un angolo bar con lavandino minimalista di medie dimensioni con ante lisce, ante nere, top in quarzo composito e top nero
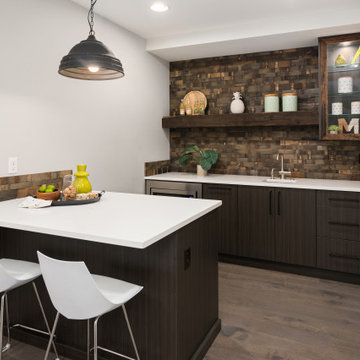
Custom home bar featuring modern cabinets and historic charm.
Idee per un bancone bar design di medie dimensioni con lavello sottopiano, ante lisce, paraspruzzi marrone e top bianco
Idee per un bancone bar design di medie dimensioni con lavello sottopiano, ante lisce, paraspruzzi marrone e top bianco
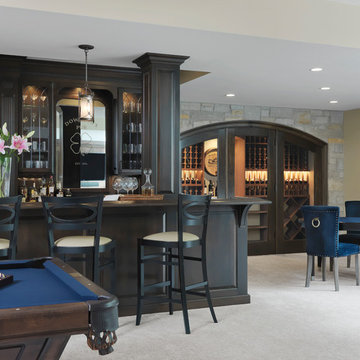
Alise O'Brien Photography
Immagine di un bancone bar tradizionale con ante con bugna sagomata, ante in legno bruno, top in legno, paraspruzzi grigio, moquette, pavimento bianco e top marrone
Immagine di un bancone bar tradizionale con ante con bugna sagomata, ante in legno bruno, top in legno, paraspruzzi grigio, moquette, pavimento bianco e top marrone

Wine Bar
Connie Anderson Photography
Foto di un piccolo angolo bar con lavandino chic con lavello sottopiano, ante in stile shaker, ante beige, top in quarzite, paraspruzzi blu, paraspruzzi con piastrelle di cemento, parquet chiaro, pavimento marrone e top beige
Foto di un piccolo angolo bar con lavandino chic con lavello sottopiano, ante in stile shaker, ante beige, top in quarzite, paraspruzzi blu, paraspruzzi con piastrelle di cemento, parquet chiaro, pavimento marrone e top beige
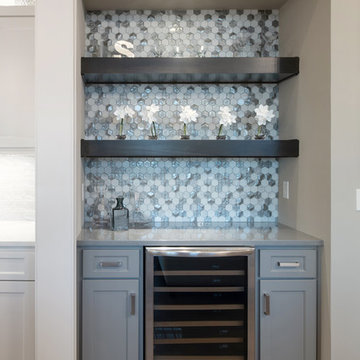
Foto di un piccolo angolo bar con lavandino stile americano con nessun lavello, ante lisce, ante grigie, top in granito, paraspruzzi multicolore, paraspruzzi con piastrelle a mosaico, pavimento in legno massello medio, pavimento marrone e top grigio
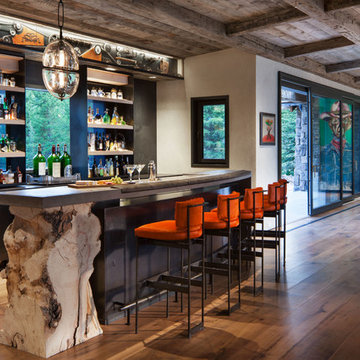
Idee per un grande bancone bar stile rurale con pavimento in legno massello medio, ante lisce, ante nere e pavimento marrone

Home Bar with granite countertop, custom cabinetry, and pendant lights.
Foto di un bancone bar minimal di medie dimensioni con lavello sottopiano, ante lisce, ante in legno bruno, top in granito, paraspruzzi grigio, paraspruzzi con piastrelle di vetro, pavimento in gres porcellanato, pavimento multicolore e top multicolore
Foto di un bancone bar minimal di medie dimensioni con lavello sottopiano, ante lisce, ante in legno bruno, top in granito, paraspruzzi grigio, paraspruzzi con piastrelle di vetro, pavimento in gres porcellanato, pavimento multicolore e top multicolore
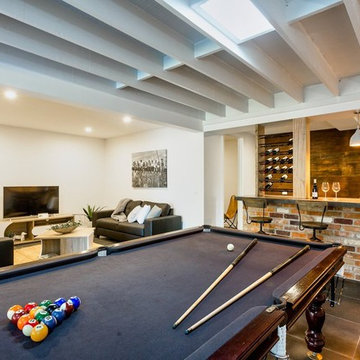
Ispirazione per un grande bancone bar design con lavello da incasso, ante nere, top in cemento, paraspruzzi marrone, pavimento in gres porcellanato, pavimento grigio e top grigio

Photo Credit: Studio Three Beau
Immagine di un piccolo angolo bar con lavandino design con lavello sottopiano, ante con riquadro incassato, ante nere, top in quarzo composito, paraspruzzi nero, paraspruzzi con piastrelle in ceramica, pavimento in gres porcellanato, pavimento marrone e top bianco
Immagine di un piccolo angolo bar con lavandino design con lavello sottopiano, ante con riquadro incassato, ante nere, top in quarzo composito, paraspruzzi nero, paraspruzzi con piastrelle in ceramica, pavimento in gres porcellanato, pavimento marrone e top bianco
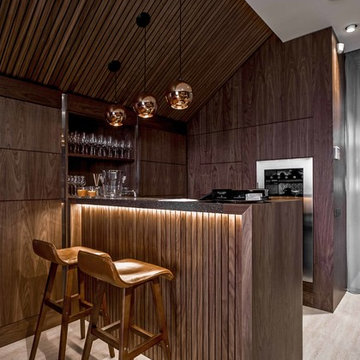
Idee per un bancone bar minimal con ante in legno bruno, top in legno, pavimento beige e ante lisce
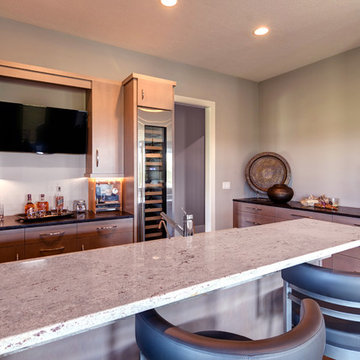
An in home bar is finished with a sleek flat screen for all game watching needs.
Photo Credit: Tom Graham
Esempio di un bancone bar contemporaneo di medie dimensioni con lavello sottopiano, ante lisce, ante in legno chiaro, top in quarzo composito, parquet scuro e pavimento marrone
Esempio di un bancone bar contemporaneo di medie dimensioni con lavello sottopiano, ante lisce, ante in legno chiaro, top in quarzo composito, parquet scuro e pavimento marrone

Adrian Gregorutti
Immagine di un angolo bar con lavandino stile rurale con ante a filo, ante in legno scuro, top in cemento, paraspruzzi grigio, paraspruzzi con piastrelle in ceramica, pavimento in legno massello medio e pavimento marrone
Immagine di un angolo bar con lavandino stile rurale con ante a filo, ante in legno scuro, top in cemento, paraspruzzi grigio, paraspruzzi con piastrelle in ceramica, pavimento in legno massello medio e pavimento marrone

A wonderfully useful bar/butler's pantry between the kitchen and dining room is created with rich gray painted cabinets and a marble counter top.
Idee per un angolo bar con lavandino chic di medie dimensioni con lavello sottopiano, ante grigie, top in marmo, parquet scuro, pavimento marrone, paraspruzzi a specchio e ante con riquadro incassato
Idee per un angolo bar con lavandino chic di medie dimensioni con lavello sottopiano, ante grigie, top in marmo, parquet scuro, pavimento marrone, paraspruzzi a specchio e ante con riquadro incassato
6.386 Foto di angoli bar
7