6.385 Foto di angoli bar
Filtra anche per:
Budget
Ordina per:Popolari oggi
41 - 60 di 6.385 foto
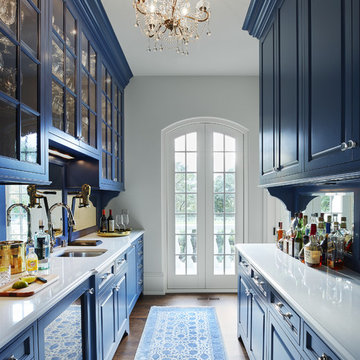
Corey Gaffer
Esempio di un angolo bar con lavandino chic con lavello sottopiano, ante con bugna sagomata, ante blu, parquet scuro e pavimento marrone
Esempio di un angolo bar con lavandino chic con lavello sottopiano, ante con bugna sagomata, ante blu, parquet scuro e pavimento marrone

Antique Hit-Skip Oak Flooring used as an accent wall and exposed beams featured in this rustic bar area. Photo by Kimberly Gavin Photography.
Esempio di un bancone bar stile rurale di medie dimensioni con ante in stile shaker, ante con finitura invecchiata, paraspruzzi marrone, paraspruzzi in legno, parquet chiaro e pavimento marrone
Esempio di un bancone bar stile rurale di medie dimensioni con ante in stile shaker, ante con finitura invecchiata, paraspruzzi marrone, paraspruzzi in legno, parquet chiaro e pavimento marrone

This pantry isn't just a pantry! This pantry is actually a scullery, where auxiliary kitchen duties are more than welcome. This countertop is the perfect baker's corner; complete with plenty of storage and a farmhouse sink.
Meyer Design

Navy cupboard butlers pantry connects the kitchen and dining room. Polished nickel sink and wine fridge. White subway tile backsplash and quartz counters.

This renovation and addition project, located in Bloomfield Hills, was completed in 2016. A master suite, located on the second floor and overlooking the backyard, was created that featured a his and hers bathroom, staging rooms, separate walk-in-closets, and a vaulted skylight in the hallways. The kitchen was stripped down and opened up to allow for gathering and prep work. Fully-custom cabinetry and a statement range help this room feel one-of-a-kind. To allow for family activities, an indoor gymnasium was created that can be used for basketball, soccer, and indoor hockey. An outdoor oasis was also designed that features an in-ground pool, outdoor trellis, BBQ area, see-through fireplace, and pool house. Unique colonial traits were accentuated in the design by the addition of an exterior colonnade, brick patterning, and trim work. The renovation and addition had to match the unique character of the existing house, so great care was taken to match every detail to ensure a seamless transition from old to new.

Sunken wet bar with swivel chair seating, lighted liquor display. Custom mahogany cabinets in mitered square pattern with bronze medallions. Glass and granite countertop.
Interior Design by Susan Hersker and Elaine Ryckman,
Photo: Mark Boisclair,
Contractor- Manship Builders,
Architect - Bing Hu
Project designed by Susie Hersker’s Scottsdale interior design firm Design Directives. Design Directives is active in Phoenix, Paradise Valley, Cave Creek, Carefree, Sedona, and beyond.
For more about Design Directives, click here: https://susanherskerasid.com/
To learn more about this project, click here: https://susanherskerasid.com/desert-contemporary/
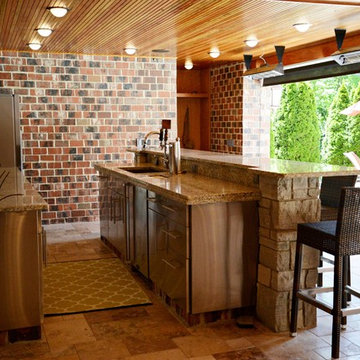
This expansive addition consists of a covered porch with outdoor kitchen, expanded pool deck, 5-car garage, and grotto. The grotto sits beneath the garage structure with the use of precast concrete support panels. It features a custom bar, lounge area, bathroom and changing room. The wood ceilings, natural stone and brick details add warmth to the space and tie in beautifully to the existing home.

Idee per un grande bancone bar contemporaneo con nessun'anta, ante in legno scuro, top in granito, paraspruzzi a specchio, pavimento in pietra calcarea e pavimento beige
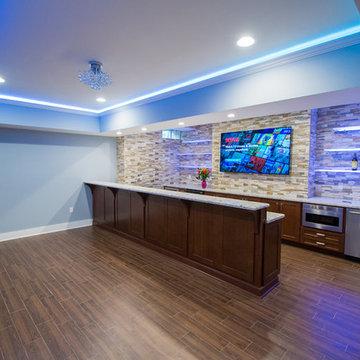
Bar Area of the Basement
Esempio di un grande angolo bar con lavandino design con lavello sottopiano, ante in stile shaker, ante in legno bruno, top in granito, paraspruzzi multicolore, paraspruzzi con piastrelle in pietra e pavimento in gres porcellanato
Esempio di un grande angolo bar con lavandino design con lavello sottopiano, ante in stile shaker, ante in legno bruno, top in granito, paraspruzzi multicolore, paraspruzzi con piastrelle in pietra e pavimento in gres porcellanato

Black Onyx Basement Bar.
Ispirazione per un bancone bar stile americano di medie dimensioni con pavimento in legno massello medio, ante in stile shaker, ante in legno bruno, top in granito, paraspruzzi multicolore e paraspruzzi in lastra di pietra
Ispirazione per un bancone bar stile americano di medie dimensioni con pavimento in legno massello medio, ante in stile shaker, ante in legno bruno, top in granito, paraspruzzi multicolore e paraspruzzi in lastra di pietra

Idee per un grande bancone bar tradizionale con lavello sottopiano, ante in stile shaker, ante in legno bruno, top in granito, paraspruzzi rosso, paraspruzzi in mattoni, pavimento in gres porcellanato e pavimento marrone
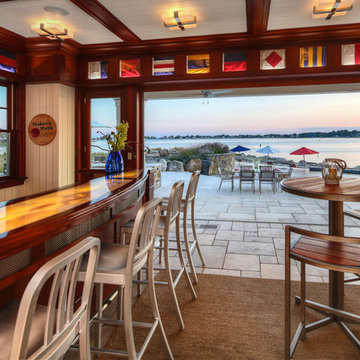
Idee per un bancone bar stile marino di medie dimensioni con ante con bugna sagomata, ante in legno bruno, top in legno e pavimento in pietra calcarea
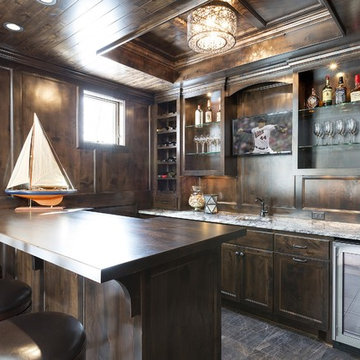
Esempio di un angolo bar con lavandino stile rurale di medie dimensioni con lavello sottopiano, ante in stile shaker, ante in legno bruno, top in granito, paraspruzzi marrone, paraspruzzi in legno e pavimento grigio

Bo Palenske
Foto di un piccolo bancone bar stile rurale con ante in stile shaker, ante in legno bruno, top in legno, paraspruzzi blu, moquette e top marrone
Foto di un piccolo bancone bar stile rurale con ante in stile shaker, ante in legno bruno, top in legno, paraspruzzi blu, moquette e top marrone

Custom wet bar
Idee per un grande bancone bar chic con nessun'anta, ante blu, top in granito, parquet scuro e pavimento marrone
Idee per un grande bancone bar chic con nessun'anta, ante blu, top in granito, parquet scuro e pavimento marrone
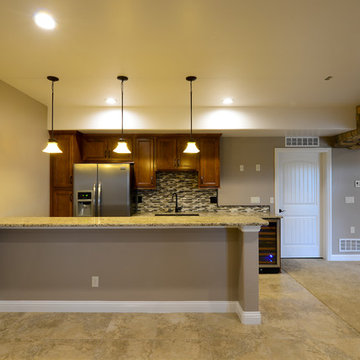
Immagine di un angolo bar con lavandino rustico di medie dimensioni con lavello sottopiano, ante a filo, ante in legno bruno, top in granito, paraspruzzi multicolore, moquette e paraspruzzi con piastrelle a listelli
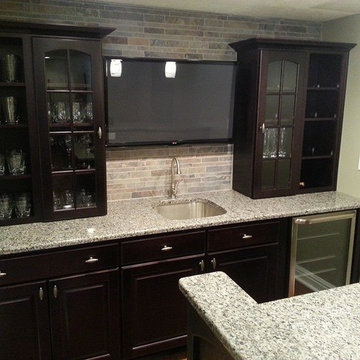
West Construction LLC
Immagine di un angolo bar con lavandino chic di medie dimensioni con lavello sottopiano, ante di vetro, ante in legno bruno, top in granito, paraspruzzi multicolore e paraspruzzi con piastrelle in pietra
Immagine di un angolo bar con lavandino chic di medie dimensioni con lavello sottopiano, ante di vetro, ante in legno bruno, top in granito, paraspruzzi multicolore e paraspruzzi con piastrelle in pietra
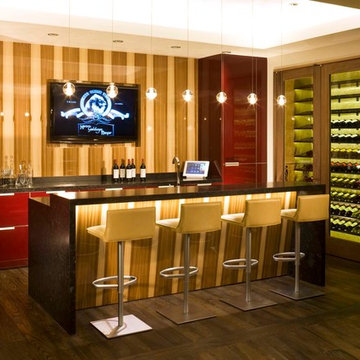
David O Marlow
Esempio di un bancone bar contemporaneo con parquet scuro, ante lisce e ante rosse
Esempio di un bancone bar contemporaneo con parquet scuro, ante lisce e ante rosse
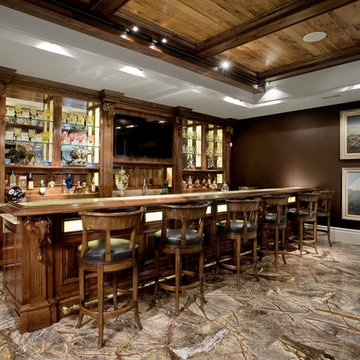
Rainforest brown floor with backlit onyx bar top
Esempio di un grande bancone bar chic con ante con bugna sagomata, ante in legno bruno e pavimento marrone
Esempio di un grande bancone bar chic con ante con bugna sagomata, ante in legno bruno e pavimento marrone
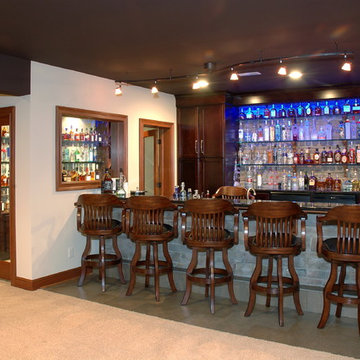
Immagine di un grande bancone bar tradizionale con ante in stile shaker, ante in legno bruno, pavimento in cemento e pavimento grigio
6.385 Foto di angoli bar
3