131.411 Foto di angoli bar
Filtra anche per:
Budget
Ordina per:Popolari oggi
241 - 260 di 131.411 foto

Ispirazione per un piccolo angolo bar con lavandino classico con lavello sottopiano, ante di vetro, top in marmo, parquet scuro, pavimento marrone, top bianco, ante in legno bruno e paraspruzzi con piastrelle di metallo
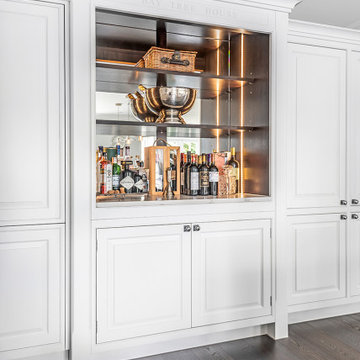
A bespoke handmade Davonport pantry. This design features open shelving to expose the craftsmanship of the pantry interior.
Esempio di un grande angolo bar chic con ante in stile shaker, ante grigie, top in quarzite, pavimento marrone e top bianco
Esempio di un grande angolo bar chic con ante in stile shaker, ante grigie, top in quarzite, pavimento marrone e top bianco

Immagine di un angolo bar con lavandino stile marino con lavello sottopiano, ante con riquadro incassato, ante grigie, paraspruzzi in legno, parquet chiaro, pavimento beige e top bianco
Trova il professionista locale adatto per il tuo progetto

Large bar area made with reclaimed wood. The glass cabinets are also cased with the reclaimed wood. Plenty of storage with custom painted cabinets.
Esempio di un grande angolo bar con lavandino industriale con top in cemento, paraspruzzi in mattoni, top grigio, lavello sottopiano, ante con riquadro incassato, ante grigie e paraspruzzi rosso
Esempio di un grande angolo bar con lavandino industriale con top in cemento, paraspruzzi in mattoni, top grigio, lavello sottopiano, ante con riquadro incassato, ante grigie e paraspruzzi rosso

Photography: Garett + Carrie Buell of Studiobuell/ studiobuell.com
Immagine di un angolo bar con lavandino tradizionale di medie dimensioni con ante in stile shaker, ante bianche, top in marmo, paraspruzzi verde, pavimento in legno massello medio, top bianco, paraspruzzi con piastrelle diamantate e pavimento marrone
Immagine di un angolo bar con lavandino tradizionale di medie dimensioni con ante in stile shaker, ante bianche, top in marmo, paraspruzzi verde, pavimento in legno massello medio, top bianco, paraspruzzi con piastrelle diamantate e pavimento marrone

Foto di un angolo bar con lavandino tradizionale di medie dimensioni con lavello sottopiano, ante con riquadro incassato, ante blu, top in quarzite, paraspruzzi bianco, paraspruzzi con piastrelle in ceramica, pavimento in legno massello medio, pavimento marrone e top bianco

Immagine di un grande angolo bar con lavandino chic con lavello sottopiano, ante nere, top in quarzite, paraspruzzi multicolore, top nero e ante in stile shaker
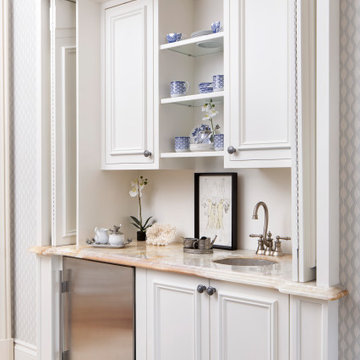
This coffee bar is on the second floor outside of the master suite. It allows the homeowner to prepare coffee 1st thing in the morning before heading downstairs. It is the luxury of the highest level, function and convenience.

This small but practical bar packs a bold design punch. It's complete with wine refrigerator, icemaker, a liquor storage cabinet pullout and a bar sink. LED lighting provides shimmer to the glass cabinets and metallic backsplash tile, while a glass and gold chandelier adds drama. Quartz countertops provide ease in cleaning and peace of mind against wine stains. The arched entry ways lead to the kitchen and dining areas, while the opening to the hallway provides the perfect place to walk up and converse at the bar.
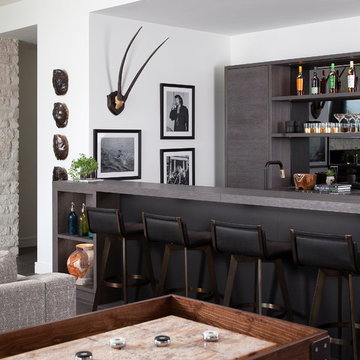
Foto di un bancone bar minimal con ante lisce, ante in legno bruno, paraspruzzi a specchio, pavimento marrone e top grigio
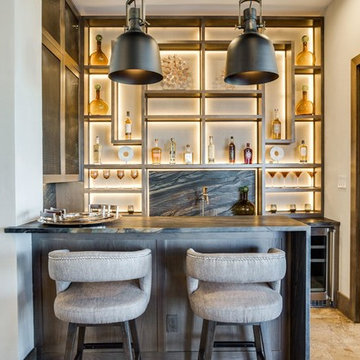
Idee per un bancone bar contemporaneo con paraspruzzi grigio, paraspruzzi in lastra di pietra, pavimento beige e top grigio
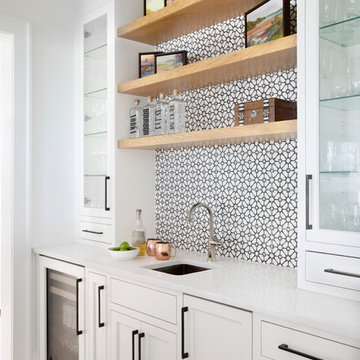
Stunning built in wet bar with black and white geometric tile, floating shelves, glass front cabinets, built in wine refrigerator and ice maker. Perfect for entertaining.

Idee per un angolo bar con lavandino minimalista di medie dimensioni con lavello sottopiano, nessun'anta, ante nere, top in quarzo composito, paraspruzzi rosso, paraspruzzi con lastra di vetro, parquet chiaro, pavimento beige e top grigio
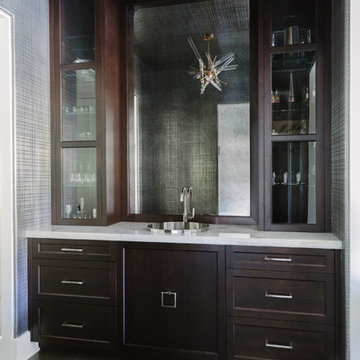
Photo Credit:
Aimée Mazzenga
Esempio di un angolo bar con lavandino contemporaneo di medie dimensioni con lavello da incasso, ante a filo, ante in legno bruno, top piastrellato, paraspruzzi a specchio, parquet scuro, pavimento marrone e top bianco
Esempio di un angolo bar con lavandino contemporaneo di medie dimensioni con lavello da incasso, ante a filo, ante in legno bruno, top piastrellato, paraspruzzi a specchio, parquet scuro, pavimento marrone e top bianco

This modern wood cabinetry for a home bar creates visual interest and elegance to this living room. It's backlit and mirror backsplash makes it inviting and accents an exciting look.
Built by ULFBUILT. Contact us today to learn more.

Details make the wine bar perfect: storage for all sorts of beverages, glass front display cabinets, and great lighting.
Photography: A&J Photography, Inc.

We designed this kitchen using Plain & Fancy custom cabinetry with natural walnut and white pain finishes. The extra large island includes the sink and marble countertops. The matching marble backsplash features hidden spice shelves behind a mobile layer of solid marble. The cabinet style and molding details were selected to feel true to a traditional home in Greenwich, CT. In the adjacent living room, the built-in white cabinetry showcases matching walnut backs to tie in with the kitchen. The pantry encompasses space for a bar and small desk area. The light blue laundry room has a magnetized hanger for hang-drying clothes and a folding station. Downstairs, the bar kitchen is designed in blue Ultracraft cabinetry and creates a space for drinks and entertaining by the pool table. This was a full-house project that touched on all aspects of the ways the homeowners live in the space.
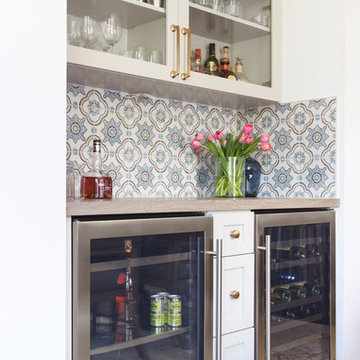
Idee per un angolo bar classico di medie dimensioni con ante di vetro, ante bianche, top in legno, paraspruzzi multicolore e paraspruzzi con piastrelle in ceramica

Custom built-ins in the Recreation Room house the family’s books, DVDs, and music collection.
Foto di un piccolo angolo bar con lavandino classico con pavimento in gres porcellanato, lavello sottopiano, ante di vetro, ante verdi, paraspruzzi multicolore e paraspruzzi con piastrelle di metallo
Foto di un piccolo angolo bar con lavandino classico con pavimento in gres porcellanato, lavello sottopiano, ante di vetro, ante verdi, paraspruzzi multicolore e paraspruzzi con piastrelle di metallo
131.411 Foto di angoli bar

This is a Wet Bar we recently installed in a Granite Bay Home. Using "Rugged Concrete" CaesarStone. What's very unique about this is that there's a 7" Mitered Edge dropping down from the raised bar to the counter below. Very cool idea & we're so happy that the customer loves the way it came out.
13