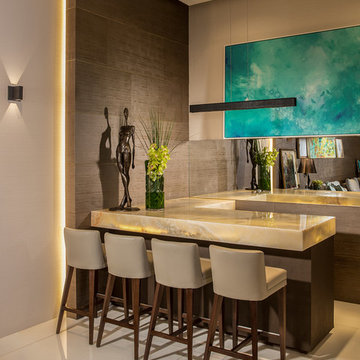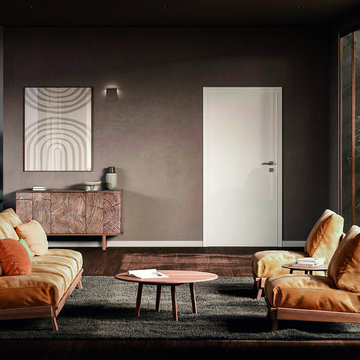131.687 Foto di angoli bar
Filtra anche per:
Budget
Ordina per:Popolari oggi
61 - 80 di 131.687 foto

This storm grey kitchen on Cape Cod was designed by Gail of White Wood Kitchens. The cabinets are all plywood with soft close hinges made by UltraCraft Cabinetry. The doors are a Lauderdale style constructed from Red Birch with a Storm Grey stained finish. The island countertop is a Fantasy Brown granite while the perimeter of the kitchen is an Absolute Black Leathered. The wet bar has a Thunder Grey Silestone countertop. The island features shelves for cookbooks and there are many unique storage features in the kitchen and the wet bar to optimize the space and functionality of the kitchen. Builder: Barnes Custom Builders

Foto di un piccolo angolo bar con lavandino tradizionale con lavello sottopiano, paraspruzzi grigio, parquet chiaro, ante in stile shaker, ante bianche, top in marmo, paraspruzzi con piastrelle di vetro e top grigio

Custom Cabinets for a Butlers pantry. Non-Beaded Knife Edge Doors with Glass Recessed Panel. Exposed Hinges and a polished knobs. Small drawers flanking bar sink. Painted in a High Gloss Benjamin Moore Hale Navy Finish. Microwave drawer in adjacent cabinet. Large Room crown and molding on bottom of cabinets. LED undercabinet Lighting brings a brightness to the area.
Trova il professionista locale adatto per il tuo progetto

Immagine di un piccolo angolo bar con lavandino classico con lavello sottopiano, ante di vetro, ante bianche, top in superficie solida, paraspruzzi bianco, paraspruzzi in lastra di pietra, parquet scuro e pavimento marrone

Here is an example of DEANE Inc’s custom cabinetry in this fresh and beautiful bar layout. Perfect for entertaining, this new look provides easy access with both opened and closed shelving as well as a wine cooler and sink perfect for having guests.
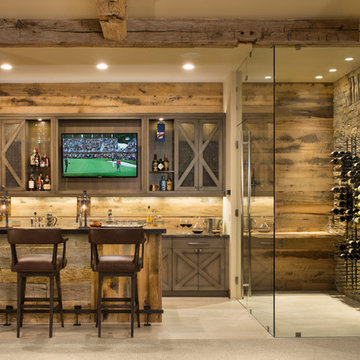
The bar has an adjacent wine cellar with two walls of class for an expanded look.
Idee per un bancone bar stile rurale
Idee per un bancone bar stile rurale
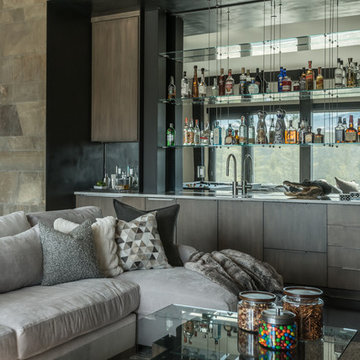
Lower rec room and bar.
Photographer: Audrey Hall
Ispirazione per un angolo bar con lavandino design con ante lisce, ante in legno bruno, paraspruzzi a specchio e parquet scuro
Ispirazione per un angolo bar con lavandino design con ante lisce, ante in legno bruno, paraspruzzi a specchio e parquet scuro

Tony Soluri Photography
Ispirazione per un angolo bar con lavandino contemporaneo di medie dimensioni con lavello sottopiano, ante di vetro, ante bianche, top in marmo, paraspruzzi bianco, paraspruzzi a specchio, pavimento con piastrelle in ceramica, pavimento nero e top nero
Ispirazione per un angolo bar con lavandino contemporaneo di medie dimensioni con lavello sottopiano, ante di vetro, ante bianche, top in marmo, paraspruzzi bianco, paraspruzzi a specchio, pavimento con piastrelle in ceramica, pavimento nero e top nero
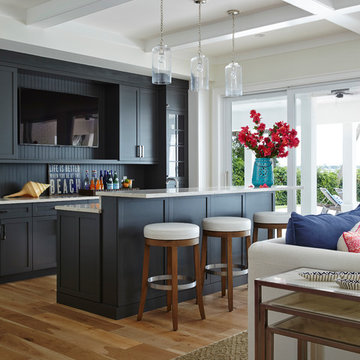
Idee per un bancone bar stile marino di medie dimensioni con pavimento in legno massello medio, ante in stile shaker, ante blu e paraspruzzi blu

Large game room with mesquite bar top, swivel bar stools, quad TV, custom cabinets hand carved with bronze insets, game table, custom carpet, lighted liquor display, venetian plaster walls, custom furniture.
Project designed by Susie Hersker’s Scottsdale interior design firm Design Directives. Design Directives is active in Phoenix, Paradise Valley, Cave Creek, Carefree, Sedona, and beyond.
For more about Design Directives, click here: https://susanherskerasid.com/
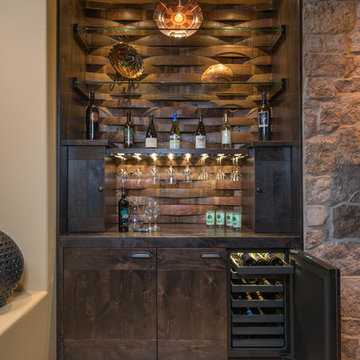
Wine Cellar Experts latest project - Approximately 100 bottles total. Do you see the wine staves used here?
Ispirazione per un piccolo angolo bar stile americano con nessun lavello, paraspruzzi marrone e ante lisce
Ispirazione per un piccolo angolo bar stile americano con nessun lavello, paraspruzzi marrone e ante lisce

This home bar features built in shelving, custom rustic lighting and a granite counter, with exposed timber beams on the ceiling.
Idee per un piccolo bancone bar rustico con ante in legno bruno, parquet scuro, ante con bugna sagomata, top in granito, paraspruzzi multicolore, paraspruzzi con piastrelle in pietra e pavimento marrone
Idee per un piccolo bancone bar rustico con ante in legno bruno, parquet scuro, ante con bugna sagomata, top in granito, paraspruzzi multicolore, paraspruzzi con piastrelle in pietra e pavimento marrone

Designed by Rachel Mignogna of Reico Kitchen & Bath in Springfield, VA, this modern bar design features Merillat Basic cabinets in the Wesley door style in Maple with a Dulce finish. Countertops are custom made copper countertops.
Photos courtesy of BTW Images LLC / www.btwimages.com.

Esempio di un angolo bar con lavandino rustico con lavello sottopiano, ante di vetro, ante in legno bruno, paraspruzzi multicolore, paraspruzzi con piastrelle in pietra, parquet scuro e top in marmo

Maple cabinetry in a dark stain with shaker style doors, granite tops & white stacked stone back splash. Double beverage coolers, wine storage, margarita machine lifter & pull out storage.
Portraits by Mandi
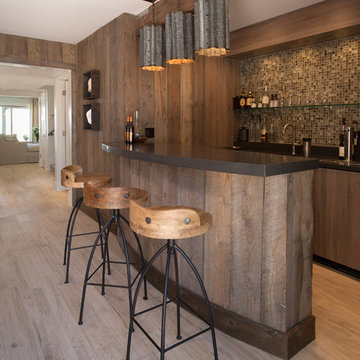
Industrial modern bar in a small beach house. Reclaimed wood siding and glass tile with galvanized steel pendant lighting.
A small weekend beach resort home for a family of four with two little girls. Remodeled from a funky old house built in the 60's on Oxnard Shores. This little white cottage has the master bedroom, a playroom, guest bedroom and girls' bunk room upstairs, while downstairs there is a 1960s feel family room with an industrial modern style bar for the family's many parties and celebrations. A great room open to the dining area with a zinc dining table and rattan chairs. Fireplace features custom iron doors, and green glass tile surround. New white cabinets and bookshelves flank the real wood burning fire place. Simple clean white cabinetry in the kitchen with x designs on glass cabinet doors and peninsula ends. Durable, beautiful white quartzite counter tops and yes! porcelain planked floors for durability! The girls can run in and out without worrying about the beach sand damage!. White painted planked and beamed ceilings, natural reclaimed woods mixed with rattans and velvets for comfortable, beautiful interiors Project Location: Oxnard, California. Project designed by Maraya Interior Design. From their beautiful resort town of Ojai, they serve clients in Montecito, Hope Ranch, Malibu, Westlake and Calabasas, across the tri-county areas of Santa Barbara, Ventura and Los Angeles, south to Hidden Hills- north through Solvang and more.
131.687 Foto di angoli bar

Dan Murdoch, Murdoch & Company, Inc.
Foto di un angolo bar con lavandino tradizionale con lavello da incasso, ante con bugna sagomata, ante blu, top in legno, parquet scuro e top marrone
Foto di un angolo bar con lavandino tradizionale con lavello da incasso, ante con bugna sagomata, ante blu, top in legno, parquet scuro e top marrone

Martha O'Hara Interiors, Interior Design | L. Cramer Builders + Remodelers, Builder | Troy Thies, Photography | Shannon Gale, Photo Styling
Please Note: All “related,” “similar,” and “sponsored” products tagged or listed by Houzz are not actual products pictured. They have not been approved by Martha O’Hara Interiors nor any of the professionals credited. For information about our work, please contact design@oharainteriors.com.
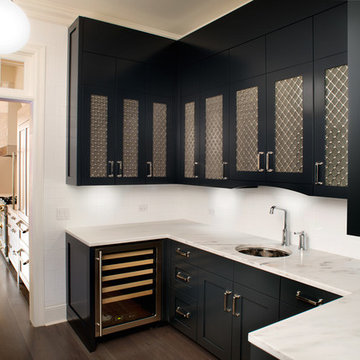
Erich Schremmp
Esempio di un angolo bar con lavandino tradizionale con parquet scuro, lavello sottopiano, ante in stile shaker, ante nere, paraspruzzi bianco e pavimento marrone
Esempio di un angolo bar con lavandino tradizionale con parquet scuro, lavello sottopiano, ante in stile shaker, ante nere, paraspruzzi bianco e pavimento marrone
4



