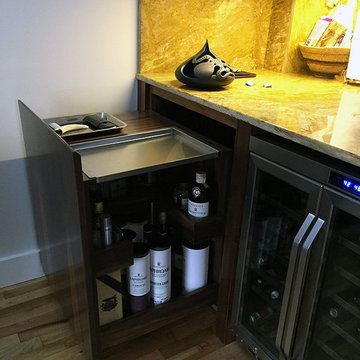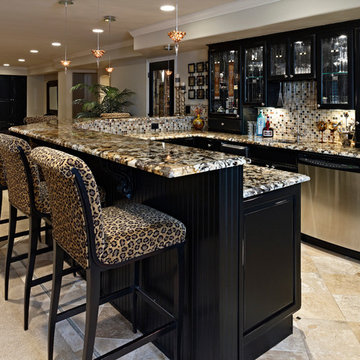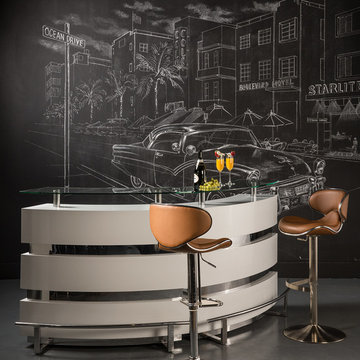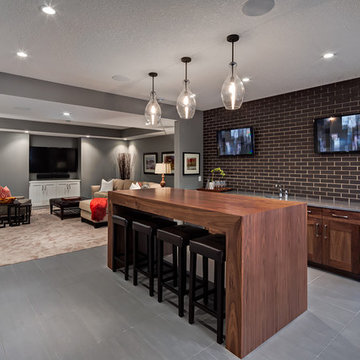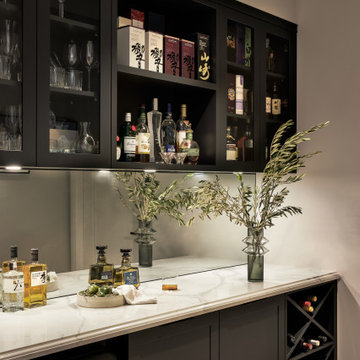13.724 Foto di angoli bar neri

Lower level entry and bar
Immagine di un bancone bar stile rurale di medie dimensioni con top in saponaria, paraspruzzi multicolore, paraspruzzi con piastrelle in pietra e pavimento in gres porcellanato
Immagine di un bancone bar stile rurale di medie dimensioni con top in saponaria, paraspruzzi multicolore, paraspruzzi con piastrelle in pietra e pavimento in gres porcellanato

Lori Dennis Interior Design
SoCal Contractor Construction
Erika Bierman Photography
Ispirazione per un grande angolo bar con lavandino tradizionale con lavello sottopiano, ante in stile shaker, ante nere, top in superficie solida, paraspruzzi nero, paraspruzzi con piastrelle di vetro e parquet scuro
Ispirazione per un grande angolo bar con lavandino tradizionale con lavello sottopiano, ante in stile shaker, ante nere, top in superficie solida, paraspruzzi nero, paraspruzzi con piastrelle di vetro e parquet scuro
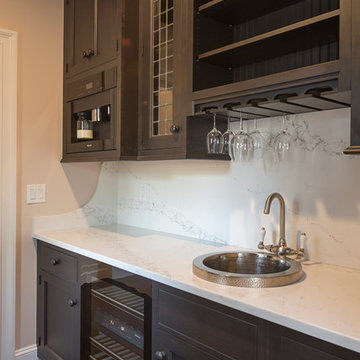
This butler pantry offers it all. Miele's new auto close dual temp wine storage with led lighting and easy slide wood racking that is adjustable for your own specific needs.
quartz counters and solid quartz backsplash give a clean rich look. Stain proof and easy to clean. A Rhol faucet in satin compliments the native trails hand hammered nickel sink.
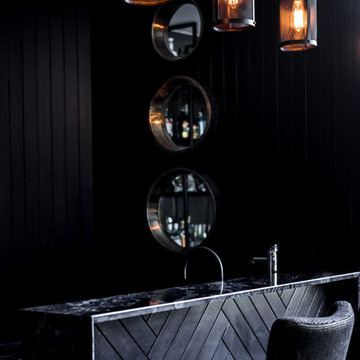
Moody Home Bar details.
Dion Robeson (Dion Photography)
Immagine di un bancone bar minimalista di medie dimensioni con ante nere, top in marmo, paraspruzzi nero e pavimento con piastrelle in ceramica
Immagine di un bancone bar minimalista di medie dimensioni con ante nere, top in marmo, paraspruzzi nero e pavimento con piastrelle in ceramica

Builder: J. Peterson Homes
Interior Designer: Francesca Owens
Photographers: Ashley Avila Photography, Bill Hebert, & FulView
Capped by a picturesque double chimney and distinguished by its distinctive roof lines and patterned brick, stone and siding, Rookwood draws inspiration from Tudor and Shingle styles, two of the world’s most enduring architectural forms. Popular from about 1890 through 1940, Tudor is characterized by steeply pitched roofs, massive chimneys, tall narrow casement windows and decorative half-timbering. Shingle’s hallmarks include shingled walls, an asymmetrical façade, intersecting cross gables and extensive porches. A masterpiece of wood and stone, there is nothing ordinary about Rookwood, which combines the best of both worlds.
Once inside the foyer, the 3,500-square foot main level opens with a 27-foot central living room with natural fireplace. Nearby is a large kitchen featuring an extended island, hearth room and butler’s pantry with an adjacent formal dining space near the front of the house. Also featured is a sun room and spacious study, both perfect for relaxing, as well as two nearby garages that add up to almost 1,500 square foot of space. A large master suite with bath and walk-in closet which dominates the 2,700-square foot second level which also includes three additional family bedrooms, a convenient laundry and a flexible 580-square-foot bonus space. Downstairs, the lower level boasts approximately 1,000 more square feet of finished space, including a recreation room, guest suite and additional storage.
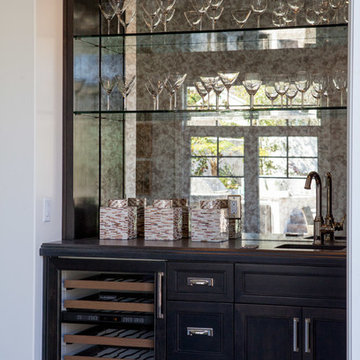
Idee per un piccolo angolo bar con lavandino tradizionale con lavello sottopiano, ante in stile shaker, ante in legno bruno, parquet scuro e paraspruzzi a specchio
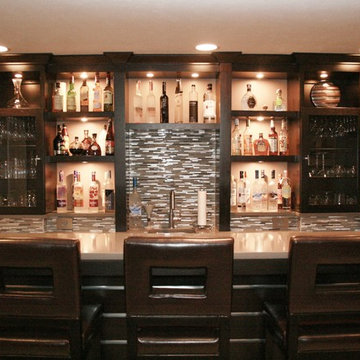
Ispirazione per un bancone bar minimal di medie dimensioni con lavello sottopiano, ante di vetro, ante in legno bruno, top in quarzite, paraspruzzi grigio, paraspruzzi con piastrelle in ceramica e pavimento con piastrelle in ceramica
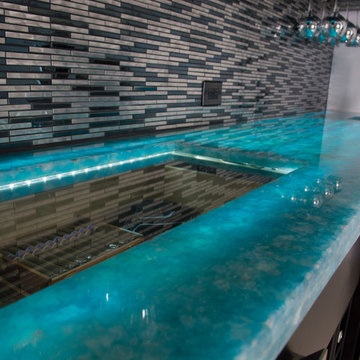
Customized wine racks, a beer fridge and a humidor accent this ultra-modern addition to a man cave.
Foto di un piccolo angolo bar con lavandino stile marinaro con ante in legno bruno
Foto di un piccolo angolo bar con lavandino stile marinaro con ante in legno bruno
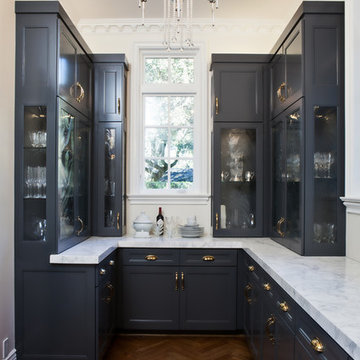
Cherie Cordellos Commercial Photography
Immagine di un angolo bar chic con ante in stile shaker, ante nere, parquet scuro e pavimento marrone
Immagine di un angolo bar chic con ante in stile shaker, ante nere, parquet scuro e pavimento marrone
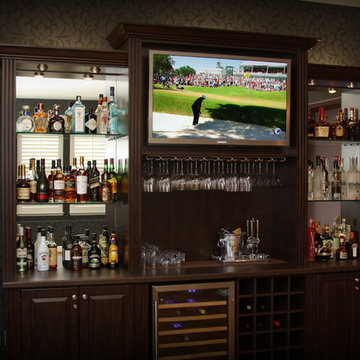
Custom designed refreshment center for billiards room. Materials: Belgian Chocolate Thermally Fused Laminate with Thermofoil fronts and high-pressure laminate countertop. Designed, manufactured and installed by Valet Custom Cabinets - Campbell, CA. Special thanks to homeowners for allowing us to photograph.
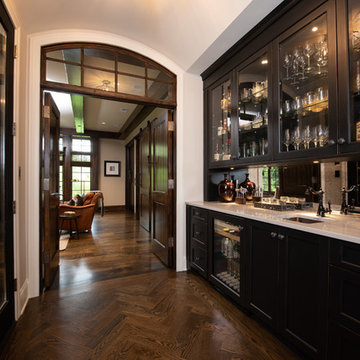
Butler Pantry
Esempio di un grande angolo bar con lavandino chic con lavello sottopiano, ante di vetro, ante in legno bruno, top in quarzite, paraspruzzi a specchio, pavimento in legno massello medio, pavimento marrone e top bianco
Esempio di un grande angolo bar con lavandino chic con lavello sottopiano, ante di vetro, ante in legno bruno, top in quarzite, paraspruzzi a specchio, pavimento in legno massello medio, pavimento marrone e top bianco

This three-story vacation home for a family of ski enthusiasts features 5 bedrooms and a six-bed bunk room, 5 1/2 bathrooms, kitchen, dining room, great room, 2 wet bars, great room, exercise room, basement game room, office, mud room, ski work room, decks, stone patio with sunken hot tub, garage, and elevator.
The home sits into an extremely steep, half-acre lot that shares a property line with a ski resort and allows for ski-in, ski-out access to the mountain’s 61 trails. This unique location and challenging terrain informed the home’s siting, footprint, program, design, interior design, finishes, and custom made furniture.
Credit: Samyn-D'Elia Architects
Project designed by Franconia interior designer Randy Trainor. She also serves the New Hampshire Ski Country, Lake Regions and Coast, including Lincoln, North Conway, and Bartlett.
For more about Randy Trainor, click here: https://crtinteriors.com/
To learn more about this project, click here: https://crtinteriors.com/ski-country-chic/
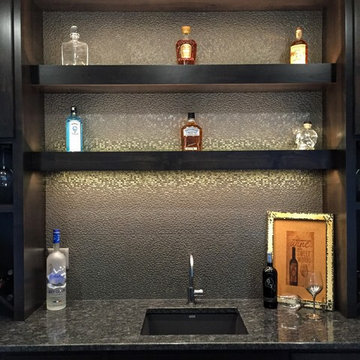
Precision Builders
Immagine di un angolo bar con lavandino design di medie dimensioni con paraspruzzi grigio, paraspruzzi in gres porcellanato, lavello sottopiano, ante lisce, ante nere e top in granito
Immagine di un angolo bar con lavandino design di medie dimensioni con paraspruzzi grigio, paraspruzzi in gres porcellanato, lavello sottopiano, ante lisce, ante nere e top in granito
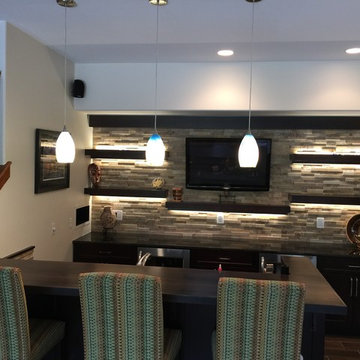
Ispirazione per un bancone bar tradizionale di medie dimensioni con lavello sottopiano, paraspruzzi grigio, ante in legno bruno, paraspruzzi con piastrelle in pietra, pavimento in gres porcellanato e top nero

We were delighted to paint the cabinetry in this stunning dining and adjoining bar for designer Cyndi Hopkins. The entire space, from the Phillip Jeffries "Bloom" wallpaper to the Modern Matters hardware, is designed to perfection! This Vignette of the bar is one of our favorite photos! SO gorgeous!
13.724 Foto di angoli bar neri
6
