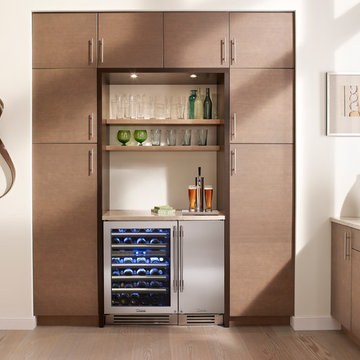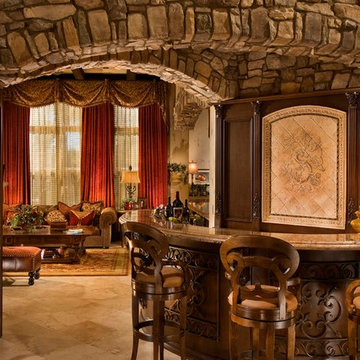32.521 Foto di angoli bar marroni
Filtra anche per:
Budget
Ordina per:Popolari oggi
101 - 120 di 32.521 foto

Foto di un piccolo angolo bar con lavandino rustico con lavello sottopiano, ante con bugna sagomata, ante in legno scuro, top in granito, paraspruzzi multicolore, paraspruzzi in lastra di pietra e moquette
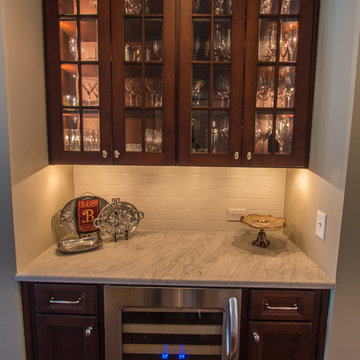
Garrett Anderson Photograpy
Idee per un piccolo angolo bar con lavandino chic con ante in legno bruno, top in marmo, paraspruzzi bianco, paraspruzzi con piastrelle in ceramica, nessun lavello, ante di vetro e parquet scuro
Idee per un piccolo angolo bar con lavandino chic con ante in legno bruno, top in marmo, paraspruzzi bianco, paraspruzzi con piastrelle in ceramica, nessun lavello, ante di vetro e parquet scuro

Modern bar, Frameless cabinets in Vista Plus door style, rift wood species in Matte Eclipse finish by Wood-Mode Custom Cabinets, glass shelving highlighted with abundant LED lighting. Waterfall countertops
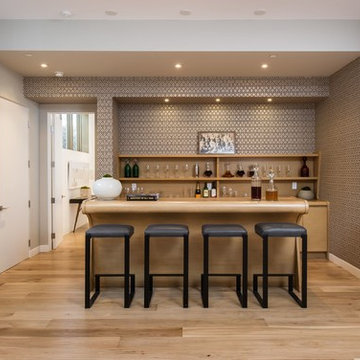
Foto di un grande bancone bar moderno con lavello sottopiano, ante in legno scuro, top in legno, paraspruzzi multicolore e pavimento in legno massello medio
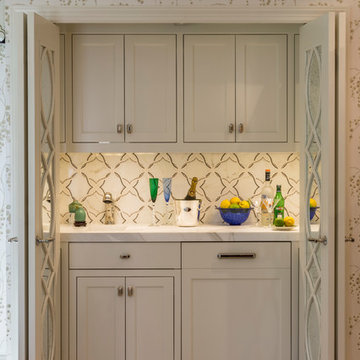
Foto di un piccolo angolo bar con lavandino tradizionale con ante in stile shaker, ante bianche, top in marmo, paraspruzzi multicolore, paraspruzzi in gres porcellanato e pavimento con piastrelle in ceramica
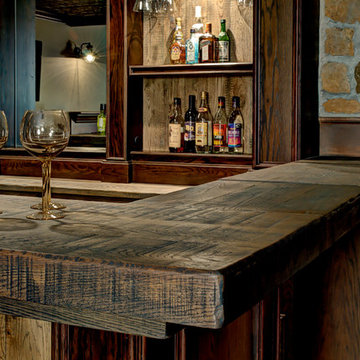
This project involved converting a partially finished basement into an ultimate media room with an English pub. The family is big on entertaining and enjoys watching movies and college football. It was important to combine the media area with the pub to create options for guests within the same space. Although the home has a full sized basement the staircase was centrally located, which made it difficult for special configuration. As a result, we were able to work with the existing plan be designing a media area large enough for a sectional sofa and additional seating with the English pub at the far end of the room.
The home owner had a projection screen on a bare wall with the electrical components stacked on boxes. The new plan involved installing new cabinets to accommodate components and surround the screen to give it a built-in finish. Open shelving also allows the homeowner to feature some of their collectible sports memorabilia. As if the 130 inch projection screen wasn’t large enough, the surround sound system makes you feel like you are part of the action. It is as close to the I MAX viewing experience as you are going to get in a home. Sound-deadening insulation was installed in the ceiling and walls to prevent noise from penetrating the second floor.
The design of the pub was inspired by the home owner’s favorite local pub, Brazenhead. The bar countertop with lift-top entrance was custom built by our carpenters to simulate aged wood. The finish looks rough, but it is smooth enough to wipe down easily. The top encloses the bar and provides seating for guests. A TV at the bar allows guest to follow along with the game on the big screen or tune into another game. The game table provides even another option for entertainment in the media room. Stacked stone with thick mortar joints was installed on the face of the bar and to an opposite wall containing the entrance to a wine room. Hand scrapped hardwood floors were installed in the pub portion of the media room to provide yet another touch to “Brazenhead” their own pub.
The wet bar is under a soffit area that continues into the media area due to existing duct work. We wanted to creatively find a way to separate the two spaces. Adding trim on the ceiling and front of soffit at the bar defined the area and made a great transition from the drywall soffit to the wet bar. A tin ceiling was installed which added to the ambience of the pub wet bar and further aided in defining the soffit as an intentional part of the design. Custom built wainscoting borders the perimeter of the media room. The end result allows the client to comfortably entertain in a space designed just for them.
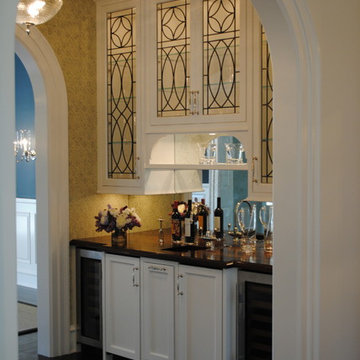
Foto di un piccolo angolo bar con lavandino chic con lavello sottopiano, ante in stile shaker, ante bianche, top in legno, paraspruzzi a specchio, parquet scuro e pavimento marrone

The basement bar uses space that would otherwise be empty square footage. A custom bar aligns with the stair treads and is the same wood and finish as the floors upstairs. John Wilbanks Photography
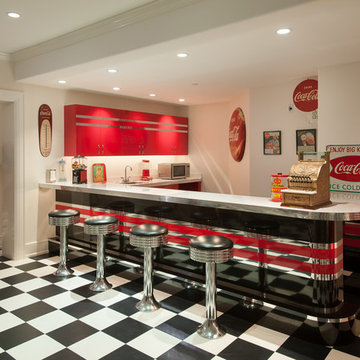
Jay Greene Photography, Kass and Associates Architects, Interior Design Carlisle Y Nostrame
Immagine di un angolo bar eclettico con pavimento con piastrelle in ceramica e pavimento multicolore
Immagine di un angolo bar eclettico con pavimento con piastrelle in ceramica e pavimento multicolore
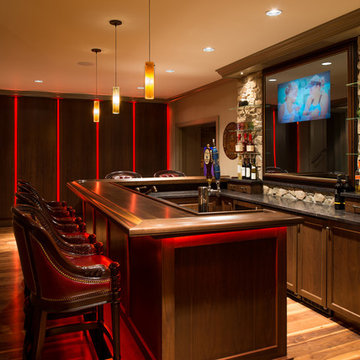
Photographer: Angle Eye Photography
Interior Designer: Callaghan Interior Design
Idee per un grande bancone bar chic con lavello sottopiano, ante con riquadro incassato, top in legno, pavimento in legno massello medio e top marrone
Idee per un grande bancone bar chic con lavello sottopiano, ante con riquadro incassato, top in legno, pavimento in legno massello medio e top marrone

A wet bar pretty enough to be on display. Photography by Danny Piassick. House design by Charles Isreal.
Esempio di un angolo bar con lavandino classico con parquet scuro, lavello sottopiano, ante con riquadro incassato, ante in legno bruno, paraspruzzi grigio, paraspruzzi con piastrelle a listelli, pavimento marrone e top bianco
Esempio di un angolo bar con lavandino classico con parquet scuro, lavello sottopiano, ante con riquadro incassato, ante in legno bruno, paraspruzzi grigio, paraspruzzi con piastrelle a listelli, pavimento marrone e top bianco
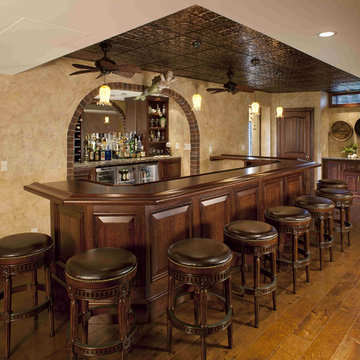
Designed & fabricated in the In-House Cabinet shop of Media Rooms Inc.
Immagine di un grande bancone bar classico con parquet scuro, ante con bugna sagomata, ante in legno bruno, top in legno, paraspruzzi a specchio e top marrone
Immagine di un grande bancone bar classico con parquet scuro, ante con bugna sagomata, ante in legno bruno, top in legno, paraspruzzi a specchio e top marrone
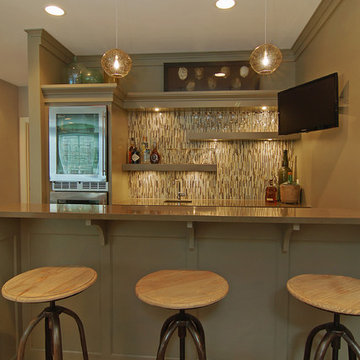
Photography by VHT
Idee per un bancone bar classico di medie dimensioni con moquette, ante verdi, paraspruzzi multicolore e paraspruzzi con piastrelle a listelli
Idee per un bancone bar classico di medie dimensioni con moquette, ante verdi, paraspruzzi multicolore e paraspruzzi con piastrelle a listelli
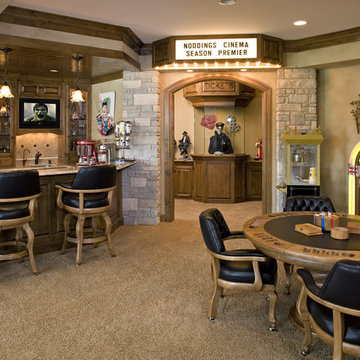
A recent John Kraemer & Sons built home on 5 acres near Prior Lake, MN.
Photography: Landmark Photography
Foto di un angolo bar chic
Foto di un angolo bar chic

Idee per un grande bancone bar con lavello sottopiano, ante con riquadro incassato, ante in legno chiaro, top in granito, paraspruzzi nero, paraspruzzi con piastrelle in ceramica, parquet chiaro, pavimento marrone e top nero
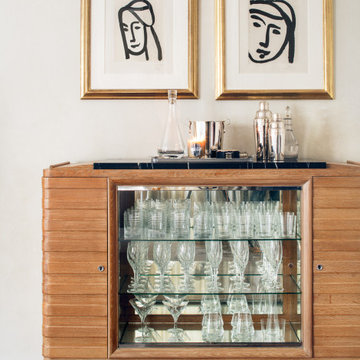
Idee per un angolo bar senza lavandino minimal di medie dimensioni con pavimento marrone e pavimento in legno massello medio

Karen and Chad of Tower Lakes, IL were tired of their unfinished basement functioning as nothing more than a storage area and depressing gym. They wanted to increase the livable square footage of their home with a cohesive finished basement design, while incorporating space for the kids and adults to hang out.
“We wanted to make sure that upon renovating the basement, that we can have a place where we can spend time and watch movies, but also entertain and showcase the wine collection that we have,” Karen said.
After a long search comparing many different remodeling companies, Karen and Chad found Advance Design Studio. They were drawn towards the unique “Common Sense Remodeling” process that simplifies the renovation experience into predictable steps focused on customer satisfaction.
“There are so many other design/build companies, who may not have transparency, or a focused process in mind and I think that is what separated Advance Design Studio from the rest,” Karen said.
Karen loved how designer Claudia Pop was able to take very high-level concepts, “non-negotiable items” and implement them in the initial 3D drawings. Claudia and Project Manager DJ Yurik kept the couple in constant communication through the project. “Claudia was very receptive to the ideas we had, but she was also very good at infusing her own points and thoughts, she was very responsive, and we had an open line of communication,” Karen said.
A very important part of the basement renovation for the couple was the home gym and sauna. The “high-end hotel” look and feel of the openly blended work out area is both highly functional and beautiful to look at. The home sauna gives them a place to relax after a long day of work or a tough workout. “The gym was a very important feature for us,” Karen said. “And I think (Advance Design) did a very great job in not only making the gym a functional area, but also an aesthetic point in our basement”.
An extremely unique wow-factor in this basement is the walk in glass wine cellar that elegantly displays Karen and Chad’s extensive wine collection. Immediate access to the stunning wet bar accompanies the wine cellar to make this basement a popular spot for friends and family.
The custom-built wine bar brings together two natural elements; Calacatta Vicenza Quartz and thick distressed Black Walnut. Sophisticated yet warm Graphite Dura Supreme cabinetry provides contrast to the soft beige walls and the Calacatta Gold backsplash. An undermount sink across from the bar in a matching Calacatta Vicenza Quartz countertop adds functionality and convenience to the bar, while identical distressed walnut floating shelves add an interesting design element and increased storage. Rich true brown Rustic Oak hardwood floors soften and warm the space drawing all the areas together.
Across from the bar is a comfortable living area perfect for the family to sit down at a watch a movie. A full bath completes this finished basement with a spacious walk-in shower, Cocoa Brown Dura Supreme vanity with Calacatta Vicenza Quartz countertop, a crisp white sink and a stainless-steel Voss faucet.
Advance Design’s Common Sense process gives clients the opportunity to walk through the basement renovation process one step at a time, in a completely predictable and controlled environment. “Everything was designed and built exactly how we envisioned it, and we are really enjoying it to it’s full potential,” Karen said.
Constantly striving for customer satisfaction, Advance Design’s success is heavily reliant upon happy clients referring their friends and family. “We definitely will and have recommended Advance Design Studio to friends who are looking to embark on a remodeling project small or large,” Karen exclaimed at the completion of her project.

Bar in Walnut by QCCI, New Holland, PA
Immagine di un angolo bar classico con ante di vetro, ante in legno scuro, paraspruzzi marrone, paraspruzzi in legno, pavimento in legno massello medio, pavimento marrone e top grigio
Immagine di un angolo bar classico con ante di vetro, ante in legno scuro, paraspruzzi marrone, paraspruzzi in legno, pavimento in legno massello medio, pavimento marrone e top grigio
32.521 Foto di angoli bar marroni
6
