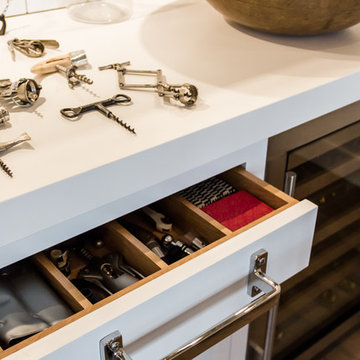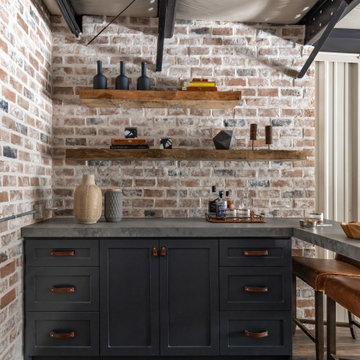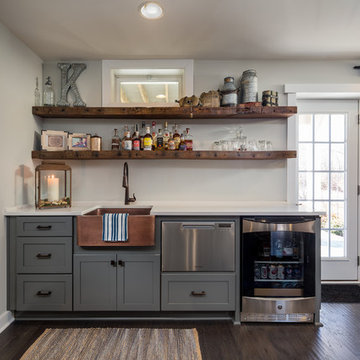1.865 Foto di angoli bar industriali
Filtra anche per:
Budget
Ordina per:Popolari oggi
61 - 80 di 1.865 foto
1 di 2

Outdoor enclosed bar. Perfect for entertaining and watching sporting events. No need to go to the sports bar when you have one at home. Industrial style bar with LED side paneling and textured cement.

Vue depuis le salon sur le bar et l'arrière bar. Superbes mobilier chinés, luminaires industrielles brique et bois pour la pièce de vie.
Immagine di un grande bancone bar industriale con nessun'anta, pavimento beige, ante in legno scuro, parquet chiaro e top bianco
Immagine di un grande bancone bar industriale con nessun'anta, pavimento beige, ante in legno scuro, parquet chiaro e top bianco
Trova il professionista locale adatto per il tuo progetto
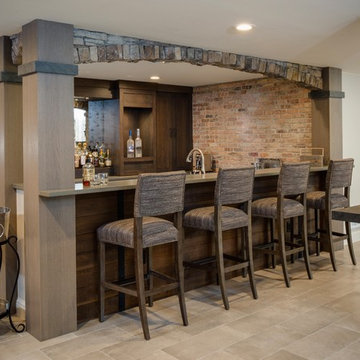
Phoenix Photographic
Foto di un grande angolo bar industriale con pavimento in gres porcellanato e pavimento beige
Foto di un grande angolo bar industriale con pavimento in gres porcellanato e pavimento beige
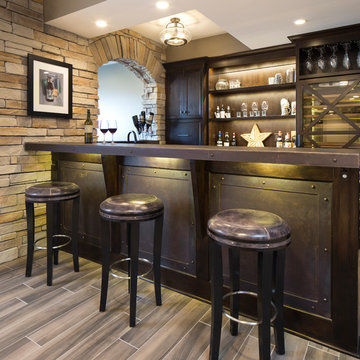
Bar design and basement build out Ed Saloga Design Build
Custom patina metal bar top and bar panels
Landmark Photography
Foto di un bancone bar industriale di medie dimensioni con ante in legno bruno, top in acciaio inossidabile, pavimento in gres porcellanato, pavimento marrone e ante in stile shaker
Foto di un bancone bar industriale di medie dimensioni con ante in legno bruno, top in acciaio inossidabile, pavimento in gres porcellanato, pavimento marrone e ante in stile shaker
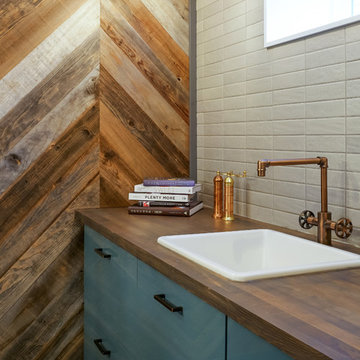
L+M's ADU is a basement converted to an accessory dwelling unit (ADU) with exterior & main level access, wet bar, living space with movie center & ethanol fireplace, office divided by custom steel & glass "window" grid, guest bathroom, & guest bedroom. Along with an efficient & versatile layout, we were able to get playful with the design, reflecting the whimsical personalties of the home owners.
credits
design: Matthew O. Daby - m.o.daby design
interior design: Angela Mechaley - m.o.daby design
construction: Hammish Murray Construction
custom steel fabricator: Flux Design
reclaimed wood resource: Viridian Wood
photography: Darius Kuzmickas - KuDa Photography
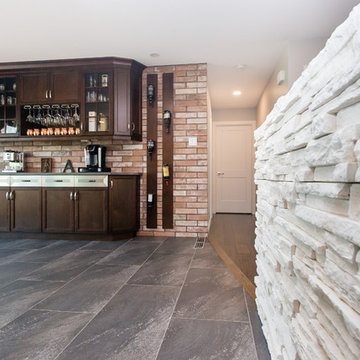
Ian Hennes Photography
Ispirazione per un angolo bar con lavandino industriale di medie dimensioni con nessun lavello, ante lisce, ante in legno bruno, top in quarzo composito, paraspruzzi marrone, paraspruzzi in mattoni, pavimento con piastrelle in ceramica e pavimento grigio
Ispirazione per un angolo bar con lavandino industriale di medie dimensioni con nessun lavello, ante lisce, ante in legno bruno, top in quarzo composito, paraspruzzi marrone, paraspruzzi in mattoni, pavimento con piastrelle in ceramica e pavimento grigio
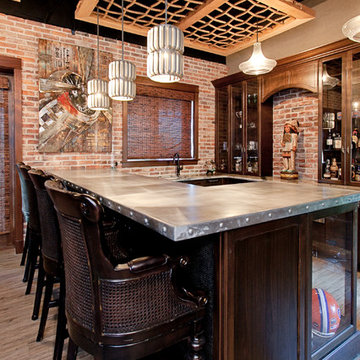
Native House Photography
A place for entertaining and relaxation. Inspired by natural and aviation. This mantuary sets the tone for leaving your worries behind.
Once a boring concrete box, this space now features brick, sandblasted texture, custom rope and wood ceiling treatments and a beautifully crafted bar adorned with a zinc bar top. The bathroom features a custom vanity, inspired by an airplane wing.
What do we love most about this space? The ceiling treatments are the perfect design to hide the exposed industrial ceiling and provide more texture and pattern throughout the space.
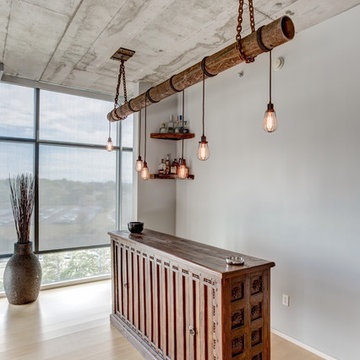
Esempio di un angolo bar con lavandino industriale di medie dimensioni con nessun lavello, pavimento in bambù, ante in legno bruno, top in legno, pavimento beige e top marrone
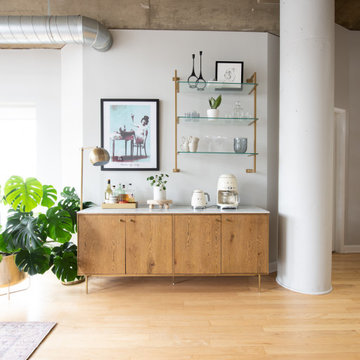
Immagine di un piccolo angolo bar senza lavandino industriale con ante in legno chiaro, top in quarzo composito, parquet chiaro, pavimento marrone e top bianco

The Foundry is a locally owned and operated nonprofit company, We were privileged to work with them in finishing the Coffee and Bar Space. With specific design and functions, we helped create a workable space with function and design.
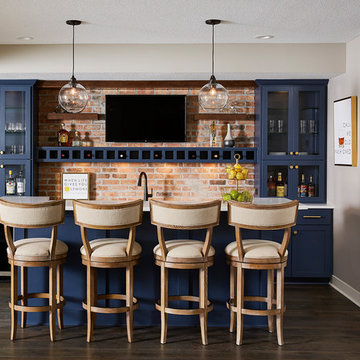
Basement bar with custom blue cabinetry, exposed brick detail, and seating available at the island.
Alyssa Lee Photography
Ispirazione per un angolo bar industriale di medie dimensioni con top in quarzo composito, paraspruzzi in mattoni, pavimento in vinile e top bianco
Ispirazione per un angolo bar industriale di medie dimensioni con top in quarzo composito, paraspruzzi in mattoni, pavimento in vinile e top bianco
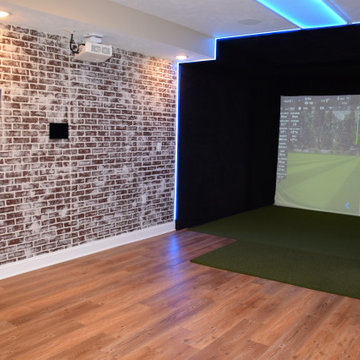
Idee per un grande angolo bar con lavandino industriale con lavello sottopiano, ante in stile shaker, ante nere, top in quarzite, paraspruzzi rosso, paraspruzzi in mattoni, parquet chiaro, pavimento marrone e top bianco
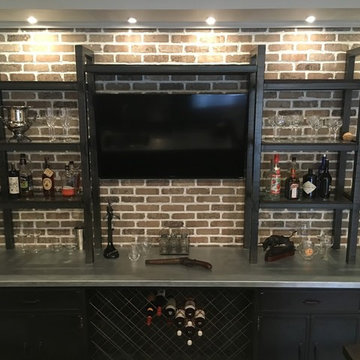
Ispirazione per un bancone bar industriale di medie dimensioni con lavello da incasso, ante con riquadro incassato, ante nere, top in cemento, paraspruzzi marrone, paraspruzzi in mattoni, parquet scuro e pavimento marrone
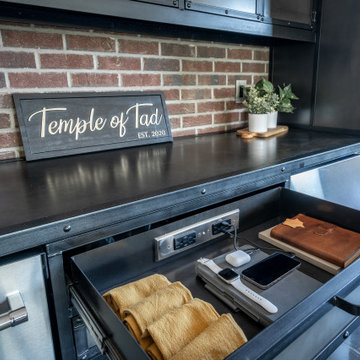
Docking Drawer Blade Duo outlets keep cords and devices tucked away, creating clean and clutter free surfaces in garages and man caves. Installation by Dorig Designs
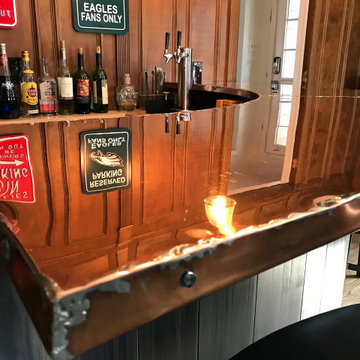
Esempio di un piccolo bancone bar industriale con nessun'anta, ante nere, top in rame, paraspruzzi in legno, pavimento in legno massello medio e top arancione

Outdoor enclosed bar. Perfect for entertaining and watching sporting events. No need to go to the sports bar when you have one at home. Industrial style bar with LED side paneling and textured cement.
1.865 Foto di angoli bar industriali
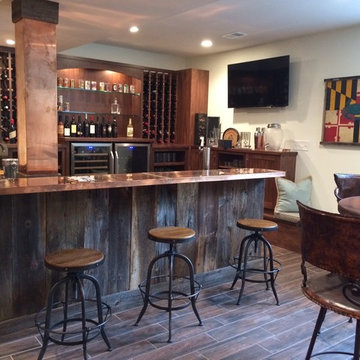
Here is a basement bar in new construction. Homeowner wanted a real sense of place, more like the feel of a bar and not just a family room basement. Natural light windows and a real attention to fabulous construction and design details got them a great space for entertaining.
4
