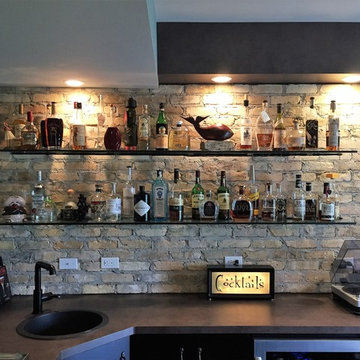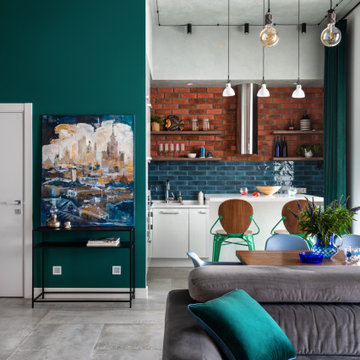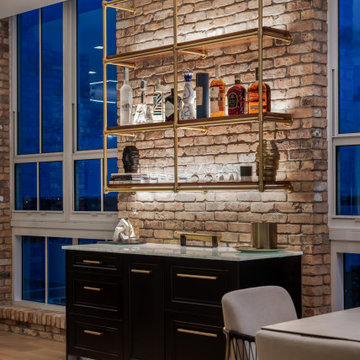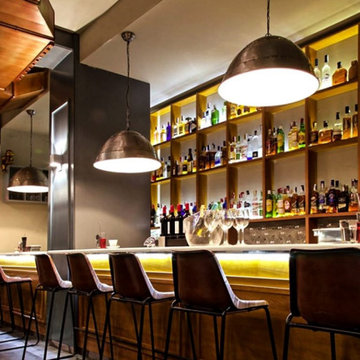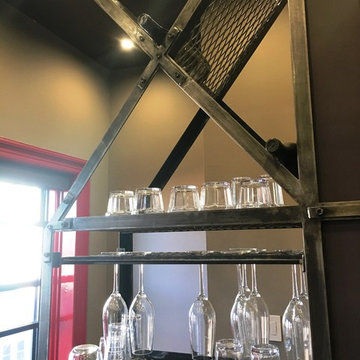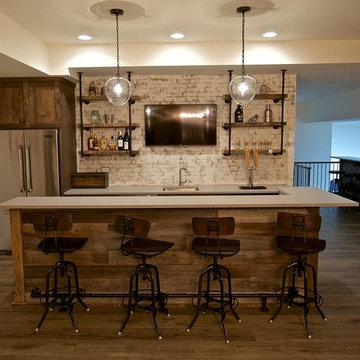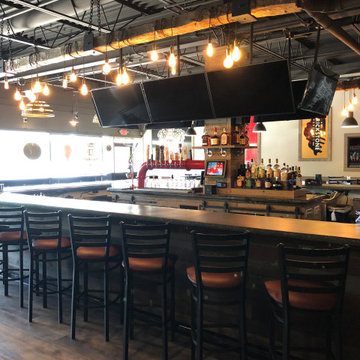1.869 Foto di angoli bar industriali
Filtra anche per:
Budget
Ordina per:Popolari oggi
141 - 160 di 1.869 foto
1 di 2
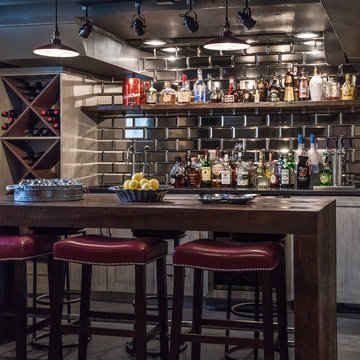
Designed by Next Project Studios
Foto di un angolo bar con lavandino industriale con ante in stile shaker, paraspruzzi nero, pavimento grigio, pavimento in cemento, paraspruzzi con piastrelle di metallo e ante grigie
Foto di un angolo bar con lavandino industriale con ante in stile shaker, paraspruzzi nero, pavimento grigio, pavimento in cemento, paraspruzzi con piastrelle di metallo e ante grigie

Immagine di un grande bancone bar industriale con lavello sottopiano, ante con riquadro incassato, ante bianche, top in marmo, paraspruzzi marrone, paraspruzzi in mattoni e pavimento in cemento
Trova il professionista locale adatto per il tuo progetto
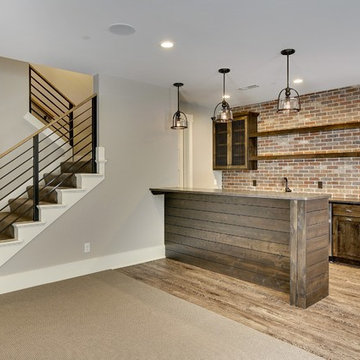
Foto di un angolo bar con lavandino industriale di medie dimensioni con ante in stile shaker, ante in legno bruno, top in quarzo composito e paraspruzzi rosso
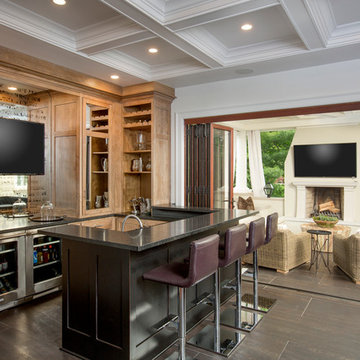
JE Evans Photography
Foto di un bancone bar industriale di medie dimensioni con lavello sottopiano, ante in stile shaker, ante con finitura invecchiata, top in granito, pavimento con piastrelle in ceramica e paraspruzzi a specchio
Foto di un bancone bar industriale di medie dimensioni con lavello sottopiano, ante in stile shaker, ante con finitura invecchiata, top in granito, pavimento con piastrelle in ceramica e paraspruzzi a specchio

Idee per un grande angolo bar industriale con nessun lavello, ante lisce, ante con finitura invecchiata, top in rame e pavimento in cemento
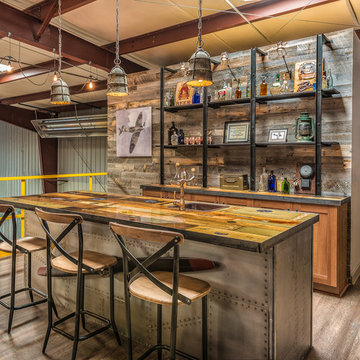
D Randolph Foulds Photography
Ispirazione per un bancone bar industriale con lavello da incasso, parquet scuro e ante in stile shaker
Ispirazione per un bancone bar industriale con lavello da incasso, parquet scuro e ante in stile shaker
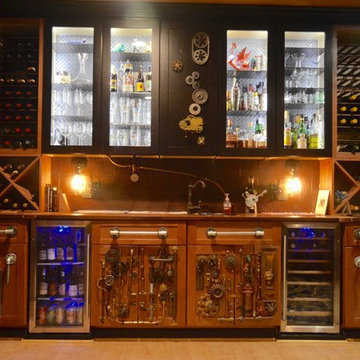
Ispirazione per un angolo bar con lavandino industriale di medie dimensioni con lavello sottopiano, ante in stile shaker, ante in legno scuro, top in quarzo composito, paraspruzzi marrone, paraspruzzi con piastrelle in ceramica e parquet chiaro
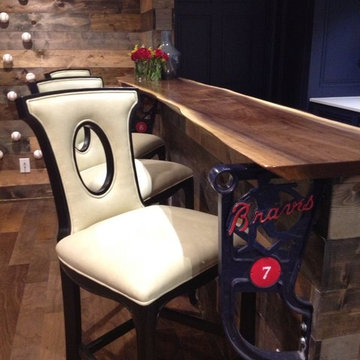
DIY NETWORK MEGA DENS
Esempio di un grande angolo bar industriale con pavimento in laminato
Esempio di un grande angolo bar industriale con pavimento in laminato

Esempio di un piccolo angolo bar senza lavandino industriale con ante in legno scuro, top in quarzo composito, parquet chiaro, pavimento marrone e top bianco
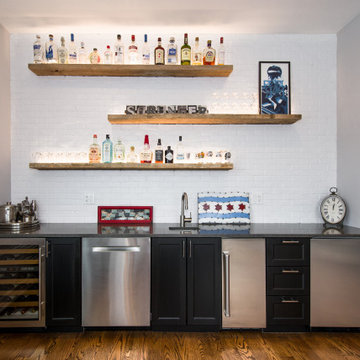
Esempio di un angolo bar con lavandino industriale di medie dimensioni con lavello sottopiano, ante con riquadro incassato, ante nere, top in granito, paraspruzzi bianco, paraspruzzi in mattoni, pavimento in legno massello medio e top nero
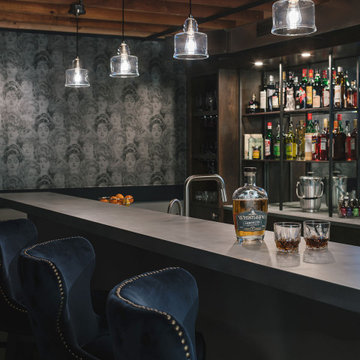
An entertainment paradise. This "speak easy" bar and entertainment space packs a punch. Taking you back to the prohibition era, with authentic materials of that period.
What was once a finished basement, complete with bedrooms and a den is now an adult playground.
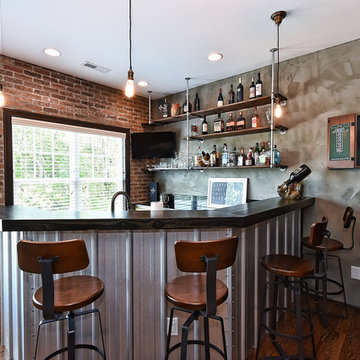
Ispirazione per un bancone bar industriale di medie dimensioni con lavello sottopiano, nessun'anta, parquet scuro, pavimento marrone e top nero
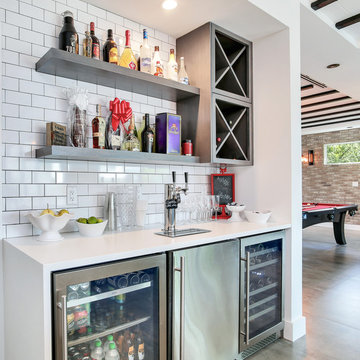
During the planning phase we undertook a fairly major Value Engineering of the design to ensure that the project would be completed within the clients budget. The client identified a ‘Fords Garage’ style that they wanted to incorporate. They wanted an open, industrial feel, however, we wanted to ensure that the property felt more like a welcoming, home environment; not a commercial space. A Fords Garage typically has exposed beams, ductwork, lighting, conduits, etc. But this extent of an Industrial style is not ‘homely’. So we incorporated tongue and groove ceilings with beams, concrete colored tiled floors, and industrial style lighting fixtures.
During construction the client designed the courtyard, which involved a large permit revision and we went through the full planning process to add that scope of work.
The finished project is a gorgeous blend of industrial and contemporary home style.
1.869 Foto di angoli bar industriali
8
