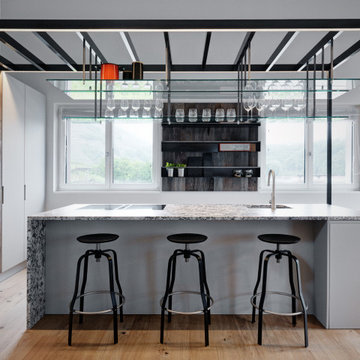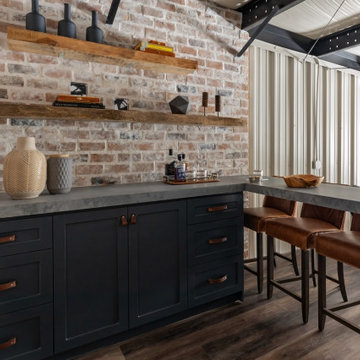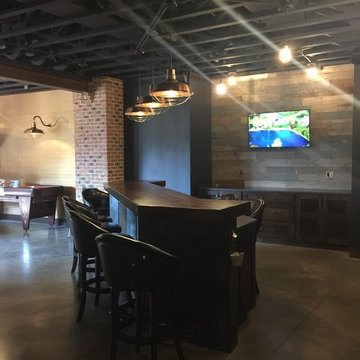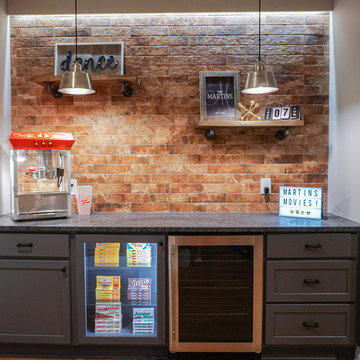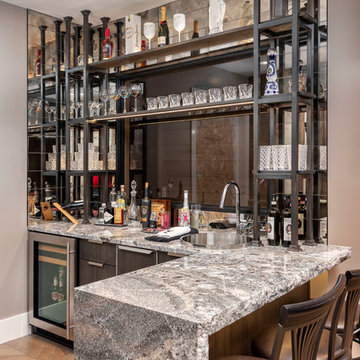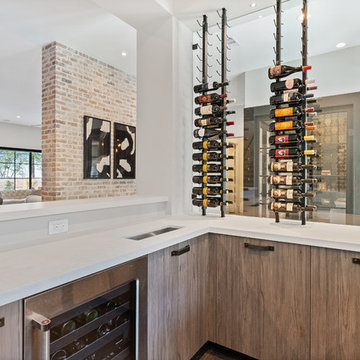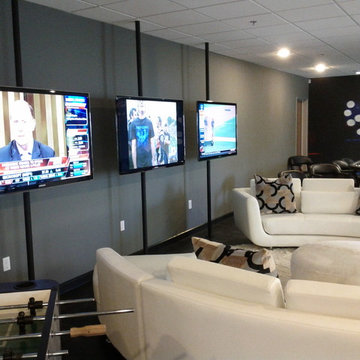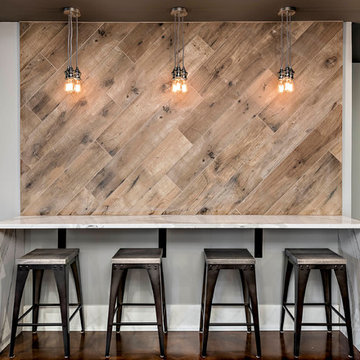1.868 Foto di angoli bar industriali
Filtra anche per:
Budget
Ordina per:Popolari oggi
101 - 120 di 1.868 foto
1 di 2

The kitchen in this 1950’s home needed a complete overhaul. It was dark, outdated and inefficient.
The homeowners wanted to give the space a modern feel without losing the 50’s vibe that is consistent throughout the rest of the home.
The homeowner’s needs included:
- Working within a fixed space, though reconfiguring or moving walls was okay
- Incorporating work space for two chefs
- Creating a mudroom
- Maintaining the existing laundry chute
- A concealed trash receptacle
The new kitchen makes use of every inch of space. To maximize counter and cabinet space, we closed in a second exit door and removed a wall between the kitchen and family room. This allowed us to create two L shaped workspaces and an eat-in bar space. A new mudroom entrance was gained by capturing space from an existing closet next to the main exit door.
The industrial lighting fixtures and wrought iron hardware bring a modern touch to this retro space. Inset doors on cabinets and beadboard details replicate details found throughout the rest of this 50’s era house.

Immagine di un grande bancone bar industriale con lavello sottopiano, ante con riquadro incassato, ante bianche, top in marmo, paraspruzzi marrone, paraspruzzi in mattoni e pavimento in cemento
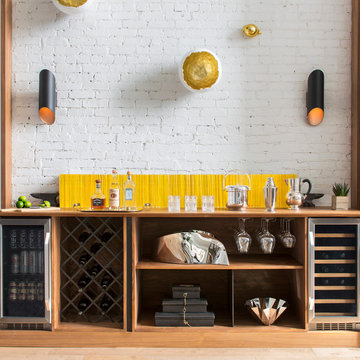
A custom walnut bar features two fridges and a wine rack.
Esempio di un angolo bar industriale con nessun lavello, nessun'anta, ante in legno scuro, top in legno, paraspruzzi bianco e top marrone
Esempio di un angolo bar industriale con nessun lavello, nessun'anta, ante in legno scuro, top in legno, paraspruzzi bianco e top marrone
Trova il professionista locale adatto per il tuo progetto
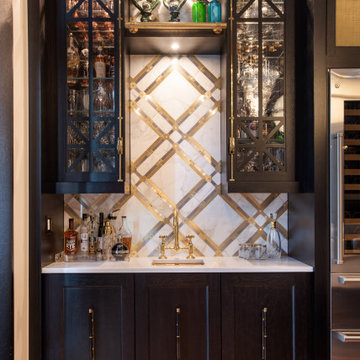
Black and gold modern downtown loft kitchen wet bar with gold sink
Idee per un angolo bar industriale di medie dimensioni con ante nere, paraspruzzi bianco e top nero
Idee per un angolo bar industriale di medie dimensioni con ante nere, paraspruzzi bianco e top nero

Vintage industrial style bar integrated into contemporary walnut cabinets. Photographer: Tim Street-Porter
Immagine di un piccolo angolo bar con lavandino industriale con lavello sottopiano, ante lisce, ante in legno scuro, top in quarzite, paraspruzzi grigio, paraspruzzi in lastra di pietra, pavimento in cemento e pavimento grigio
Immagine di un piccolo angolo bar con lavandino industriale con lavello sottopiano, ante lisce, ante in legno scuro, top in quarzite, paraspruzzi grigio, paraspruzzi in lastra di pietra, pavimento in cemento e pavimento grigio
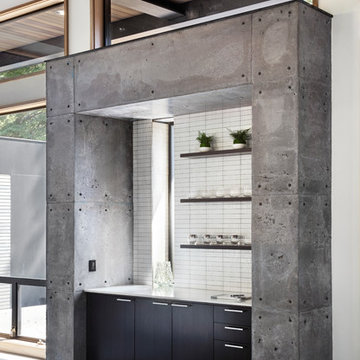
Lisa Petrole
Ispirazione per un angolo bar industriale con ante lisce, ante nere, paraspruzzi bianco, pavimento in cemento e pavimento grigio
Ispirazione per un angolo bar industriale con ante lisce, ante nere, paraspruzzi bianco, pavimento in cemento e pavimento grigio
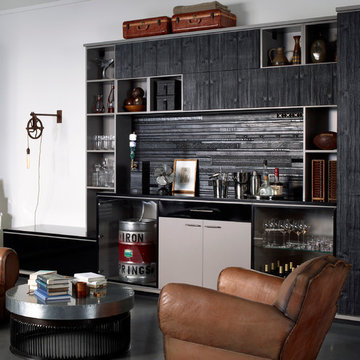
This man cave incorporates masculine design elements—and wine storage—to create a well-appointed retreat for the refined man.
• Cashmere Classic finish creates a dark, dramatic backdrop.
• Highly textured black door fronts lend a rugged look.
• The absence of hardware contributes to the sleek, monochromatic color palette.
• Black high-gloss drawer fronts offer a modern, minimalist aesthetic.
• Recycled black leather belt back panel adds masculine texture.
• Black powder-coated Aluminum frame with clear glass insert provides visible storage.
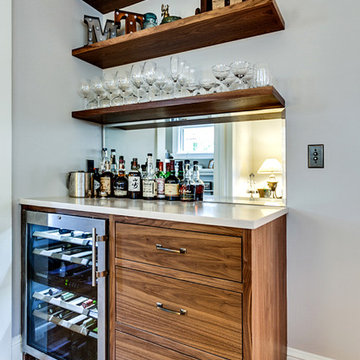
The Naekel’s have a beautiful 1911 home with the typical closed in kitchen for that era. We opening up the wall to the dining room with a new structural beam, added a half bath for the main floor and went to work on a gorgeous kitchen that was mix of a period look with modern flair touches to give them an open floor plan, perfect for entertaining and gourmet cooking.
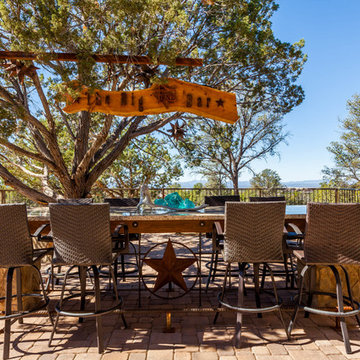
Outdoor bar The Big Texas Bar, living in AZ but had to add a touch of Texas.
Rick Brazile Photographer
Ispirazione per un bancone bar industriale di medie dimensioni con top in granito e pavimento con piastrelle in ceramica
Ispirazione per un bancone bar industriale di medie dimensioni con top in granito e pavimento con piastrelle in ceramica
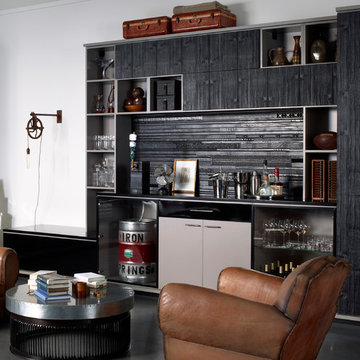
Immagine di un angolo bar industriale con ante lisce, ante grigie, paraspruzzi nero, pavimento nero e top nero
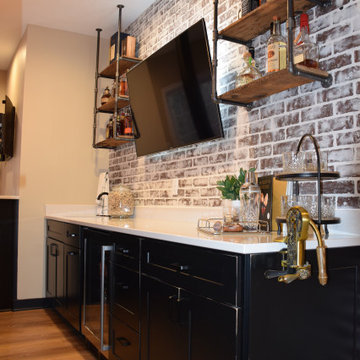
Immagine di un grande angolo bar con lavandino industriale con lavello sottopiano, ante in stile shaker, ante nere, top in quarzite, paraspruzzi rosso, paraspruzzi in mattoni, parquet chiaro, pavimento marrone e top bianco
1.868 Foto di angoli bar industriali
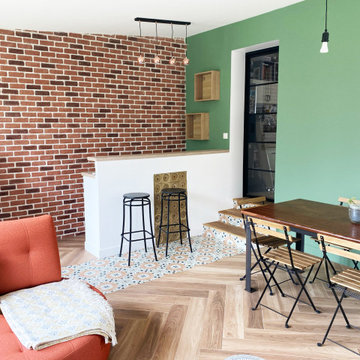
Construction d'une extension de maison de 30 m2 à Champigny-sur-Marne pour une famille qui avait besoin d'un salon.
Cette extension est composée, d'une petite cuisine d'été avec un accès au jardin, un bar sur mesure avec une cave écologique en Argile incrustée, un espace salle à manger et un espace TV.
6
