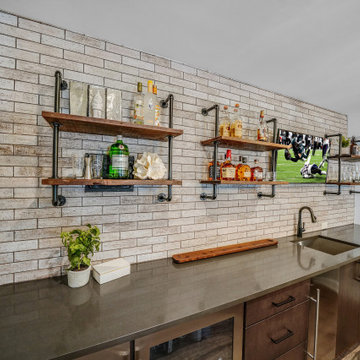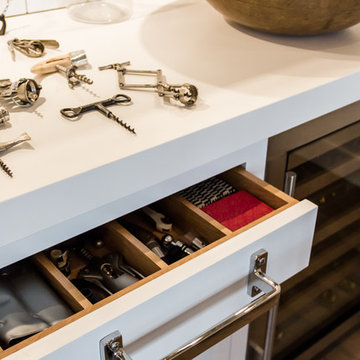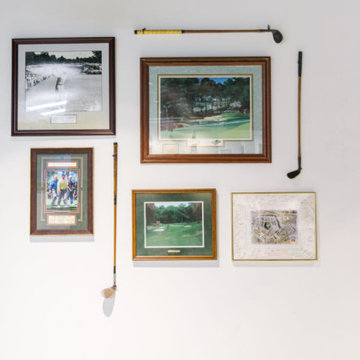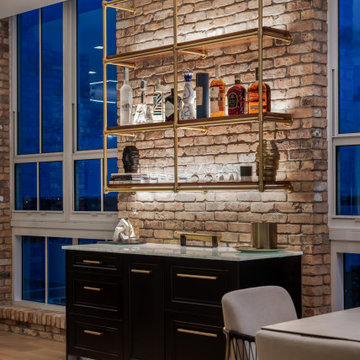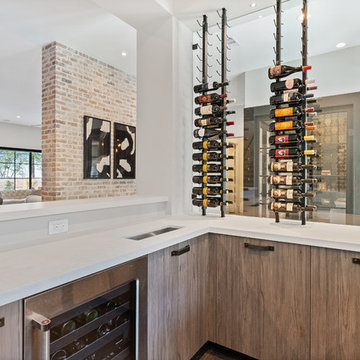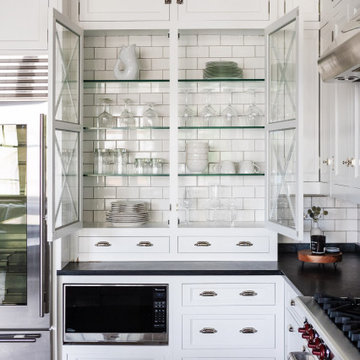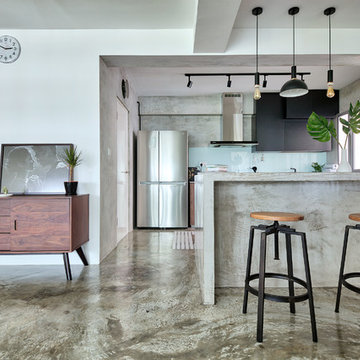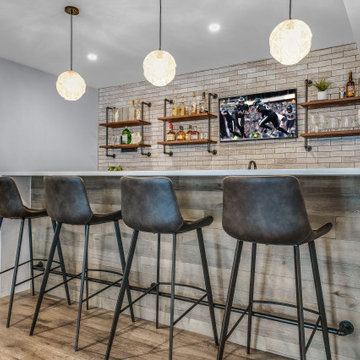87 Foto di angoli bar industriali bianchi
Filtra anche per:
Budget
Ordina per:Popolari oggi
1 - 20 di 87 foto
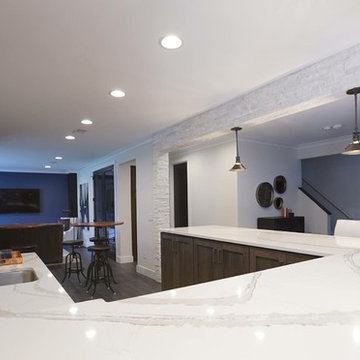
Foto di un grande angolo bar con lavandino industriale con pavimento in vinile, lavello sottopiano, ante con finitura invecchiata, top in quarzite, paraspruzzi bianco, paraspruzzi con piastrelle in pietra e pavimento nero
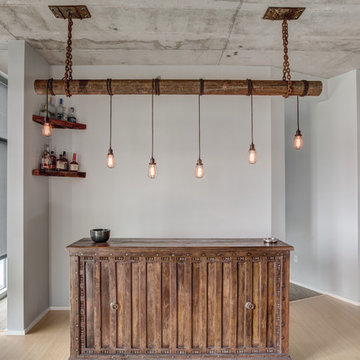
Foto di un angolo bar con lavandino industriale di medie dimensioni con nessun lavello, ante in legno bruno, top in legno, pavimento in bambù, pavimento beige e top marrone
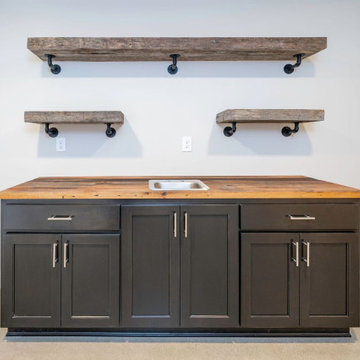
Basement wet bar
Immagine di un angolo bar con lavandino industriale con lavello da incasso, ante con riquadro incassato, ante nere, top in legno, pavimento in cemento, pavimento beige e top marrone
Immagine di un angolo bar con lavandino industriale con lavello da incasso, ante con riquadro incassato, ante nere, top in legno, pavimento in cemento, pavimento beige e top marrone
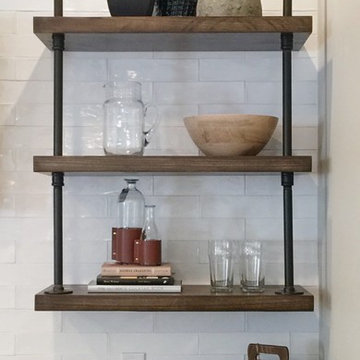
Idee per un angolo bar industriale con top in quarzite, paraspruzzi bianco, paraspruzzi con piastrelle diamantate e pavimento con piastrelle in ceramica
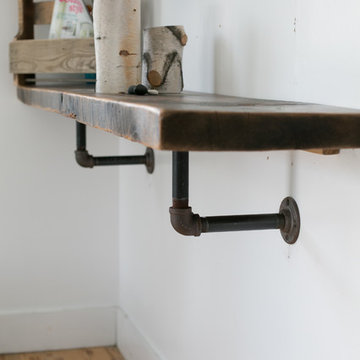
Made from 100 year old+ floor boards from our barn salvage. 2 inch thickness, lightly sanded and sealed. Industrial pipe for the supports.
These are made to order to give you the most flexibility in maximizing your space.
Email for pricing and lead times.

Foto di un angolo bar con lavandino industriale di medie dimensioni con ante in stile shaker, ante bianche, top in quarzo composito, parquet chiaro, pavimento marrone, lavello sottopiano e paraspruzzi grigio

The Hunter was built in 2017 by Enfort Homes of Kirkland Washington.
Esempio di un angolo bar industriale di medie dimensioni con ante in stile shaker, ante bianche, top in quarzo composito, paraspruzzi grigio, paraspruzzi in gres porcellanato, parquet chiaro e pavimento beige
Esempio di un angolo bar industriale di medie dimensioni con ante in stile shaker, ante bianche, top in quarzo composito, paraspruzzi grigio, paraspruzzi in gres porcellanato, parquet chiaro e pavimento beige
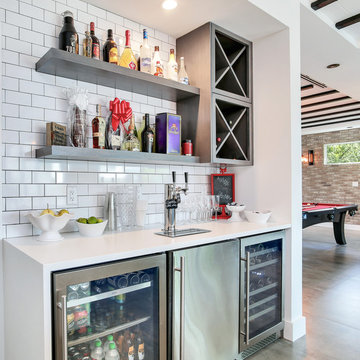
During the planning phase we undertook a fairly major Value Engineering of the design to ensure that the project would be completed within the clients budget. The client identified a ‘Fords Garage’ style that they wanted to incorporate. They wanted an open, industrial feel, however, we wanted to ensure that the property felt more like a welcoming, home environment; not a commercial space. A Fords Garage typically has exposed beams, ductwork, lighting, conduits, etc. But this extent of an Industrial style is not ‘homely’. So we incorporated tongue and groove ceilings with beams, concrete colored tiled floors, and industrial style lighting fixtures.
During construction the client designed the courtyard, which involved a large permit revision and we went through the full planning process to add that scope of work.
The finished project is a gorgeous blend of industrial and contemporary home style.
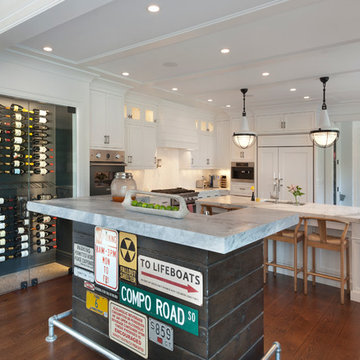
Esempio di un grande bancone bar industriale con pavimento in legno massello medio, lavello sottopiano, top in marmo, paraspruzzi bianco e paraspruzzi con piastrelle in ceramica
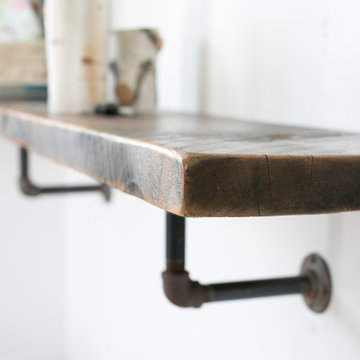
Made from 100 year old+ floor boards from our barn salvage. 2 inch thickness, lightly sanded and sealed. Industrial pipe for the supports.
These are made to order to give you the most flexibility in maximizing your space.
Email for pricing and lead times.
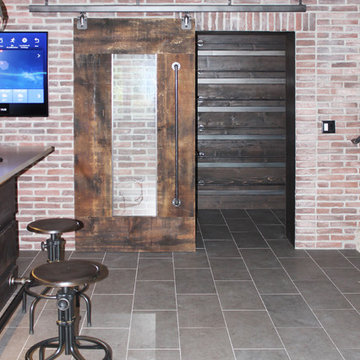
Foto di un bancone bar industriale di medie dimensioni con lavello sottopiano, ante lisce, ante in legno bruno, top in quarzite, paraspruzzi rosso, paraspruzzi in mattoni, pavimento con piastrelle in ceramica, pavimento grigio e top beige
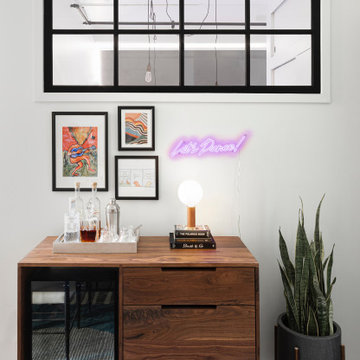
The bar area in a sophisticated and fun “lived-in-luxe” loft home with a mix of contemporary, industrial, and midcentury-inspired furniture and decor. Bold, colorful art, a custom wine bar, and cocktail lounge make this welcoming home a place to party.
Interior design & styling by Parlour & Palm
Custom walnut bar by Christopher Dean of The Timbered Wolf (Etsy)
Photos by Christopher Dibble
87 Foto di angoli bar industriali bianchi
1
