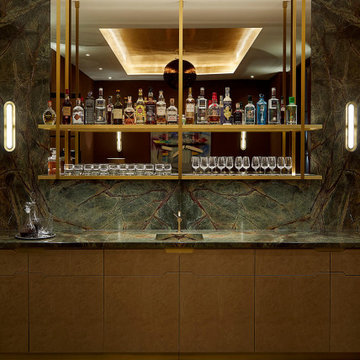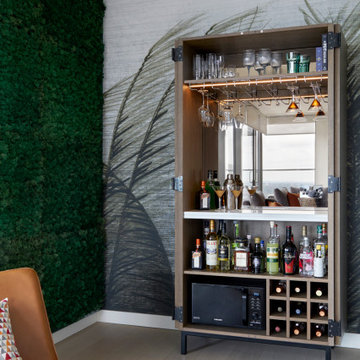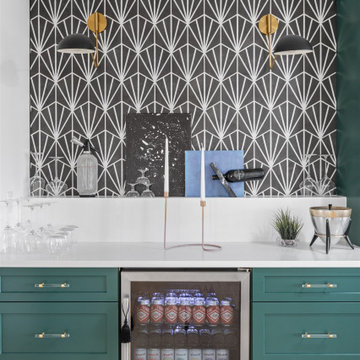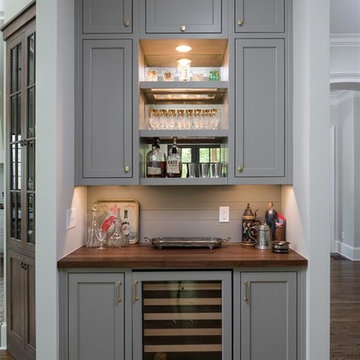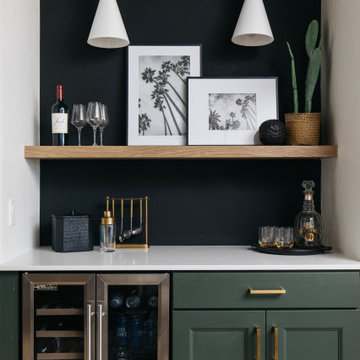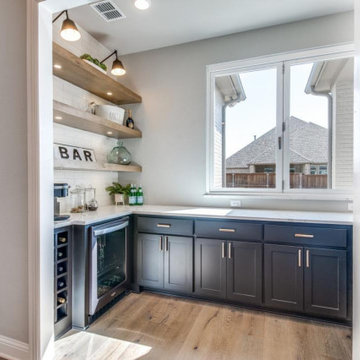8.242 Foto di angoli bar grigi
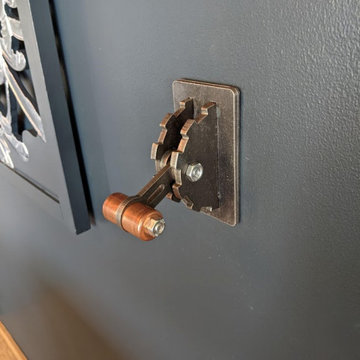
Even the light switch is part of the steampunk design.
Idee per un angolo bar eclettico
Idee per un angolo bar eclettico

Pretty jewel box home bar made from a coat closet space.
Immagine di un piccolo angolo bar con lavandino contemporaneo con lavello sottopiano, ante lisce, ante blu, top in marmo, paraspruzzi blu, paraspruzzi con piastrelle di vetro e top nero
Immagine di un piccolo angolo bar con lavandino contemporaneo con lavello sottopiano, ante lisce, ante blu, top in marmo, paraspruzzi blu, paraspruzzi con piastrelle di vetro e top nero
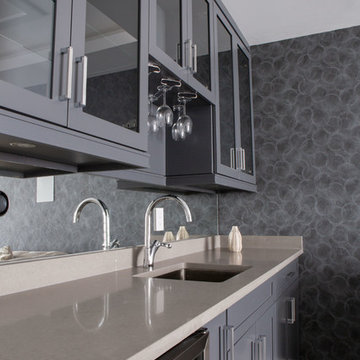
Immagine di un grande angolo bar con lavandino classico con lavello sottopiano, ante di vetro, ante grigie, top in quarzo composito, paraspruzzi a specchio, pavimento beige e top beige
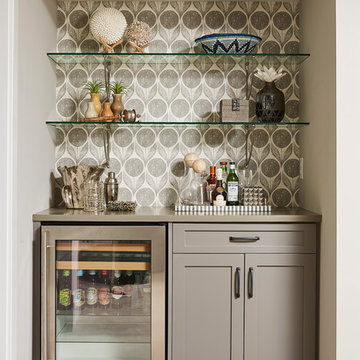
Idee per un angolo bar tradizionale con ante in stile shaker, ante grigie, moquette, pavimento grigio e top grigio
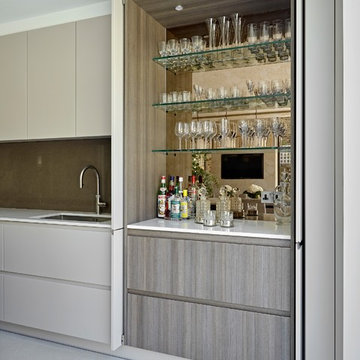
Tailored Living
Esempio di un angolo bar con lavandino design con lavello sottopiano, ante lisce, ante grigie, paraspruzzi a specchio, pavimento grigio e top bianco
Esempio di un angolo bar con lavandino design con lavello sottopiano, ante lisce, ante grigie, paraspruzzi a specchio, pavimento grigio e top bianco

Photo by Gieves Anderson
Immagine di un angolo bar con lavandino design con ante in stile shaker, ante nere, paraspruzzi con piastrelle diamantate, parquet scuro e pavimento nero
Immagine di un angolo bar con lavandino design con ante in stile shaker, ante nere, paraspruzzi con piastrelle diamantate, parquet scuro e pavimento nero

Andy Mamott
Immagine di un bancone bar minimalista con ante di vetro, ante nere, top in cemento, paraspruzzi grigio, paraspruzzi con piastrelle in pietra, parquet scuro, pavimento grigio e top grigio
Immagine di un bancone bar minimalista con ante di vetro, ante nere, top in cemento, paraspruzzi grigio, paraspruzzi con piastrelle in pietra, parquet scuro, pavimento grigio e top grigio
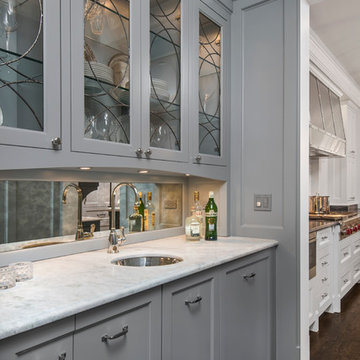
This six-bedroom home — all with en-suite bathrooms — is a brand new home on one of Lincoln Park's most desirable streets. The neo-Georgian, brick and limestone façade features well-crafted detailing both inside and out. The lower recreation level is expansive, with 9-foot ceilings throughout. The first floor houses elegant living and dining areas, as well as a large kitchen with attached great room, and the second floor holds an expansive master suite with a spa bath and vast walk-in closets. A grand, elliptical staircase ascends throughout the home, concluding in a sunlit penthouse providing access to an expansive roof deck and sweeping views of the city..
Nathan Kirkman

Photo by Christopher Stark.
Immagine di un angolo bar con lavandino tradizionale con ante in stile shaker, ante in legno chiaro, pavimento in legno massello medio, pavimento beige e top bianco
Immagine di un angolo bar con lavandino tradizionale con ante in stile shaker, ante in legno chiaro, pavimento in legno massello medio, pavimento beige e top bianco
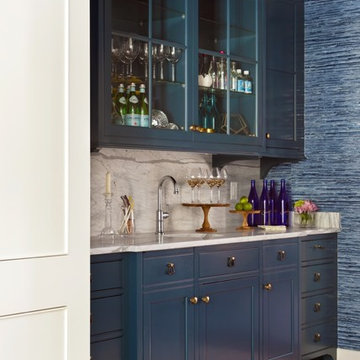
Gordon Gregory
Esempio di un angolo bar con lavandino classico di medie dimensioni con lavello sottopiano, ante di vetro, ante blu, top in granito, paraspruzzi grigio, paraspruzzi in lastra di pietra e parquet scuro
Esempio di un angolo bar con lavandino classico di medie dimensioni con lavello sottopiano, ante di vetro, ante blu, top in granito, paraspruzzi grigio, paraspruzzi in lastra di pietra e parquet scuro

In this gorgeous Carmel residence, the primary objective for the great room was to achieve a more luminous and airy ambiance by eliminating the prevalent brown tones and refinishing the floors to a natural shade.
The kitchen underwent a stunning transformation, featuring white cabinets with stylish navy accents. The overly intricate hood was replaced with a striking two-tone metal hood, complemented by a marble backsplash that created an enchanting focal point. The two islands were redesigned to incorporate a new shape, offering ample seating to accommodate their large family.
In the butler's pantry, floating wood shelves were installed to add visual interest, along with a beverage refrigerator. The kitchen nook was transformed into a cozy booth-like atmosphere, with an upholstered bench set against beautiful wainscoting as a backdrop. An oval table was introduced to add a touch of softness.
To maintain a cohesive design throughout the home, the living room carried the blue and wood accents, incorporating them into the choice of fabrics, tiles, and shelving. The hall bath, foyer, and dining room were all refreshed to create a seamless flow and harmonious transition between each space.
---Project completed by Wendy Langston's Everything Home interior design firm, which serves Carmel, Zionsville, Fishers, Westfield, Noblesville, and Indianapolis.
For more about Everything Home, see here: https://everythinghomedesigns.com/
To learn more about this project, see here:
https://everythinghomedesigns.com/portfolio/carmel-indiana-home-redesign-remodeling
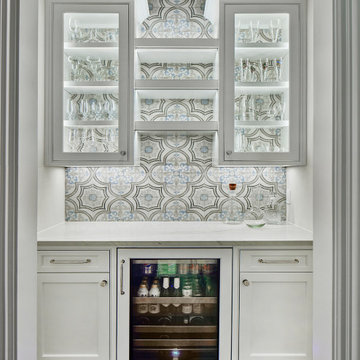
Design and construction by USI.
Elements of multi-room renovation include:
-Curated design theme
-Managing flow
-Appliance re-assignments
-Plumbing relocations
-Tub to shower conversions

Before Photos of the home bar area
Esempio di un angolo bar senza lavandino classico di medie dimensioni con nessun lavello, ante in stile shaker, ante bianche, top in quarzo composito, paraspruzzi grigio, paraspruzzi in marmo, pavimento in gres porcellanato, pavimento grigio e top grigio
Esempio di un angolo bar senza lavandino classico di medie dimensioni con nessun lavello, ante in stile shaker, ante bianche, top in quarzo composito, paraspruzzi grigio, paraspruzzi in marmo, pavimento in gres porcellanato, pavimento grigio e top grigio

Transitional wet bar with light grey recessed-panel cabinetry, marble countertop, textured and patterned yellow tile backsplash and stone tile flooring.
8.242 Foto di angoli bar grigi
8
