26 Foto di angoli bar eclettici con ante in legno chiaro
Filtra anche per:
Budget
Ordina per:Popolari oggi
1 - 20 di 26 foto
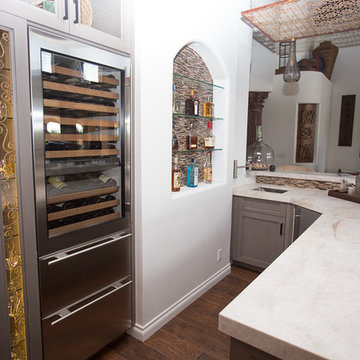
Plain Jane Photography
Foto di un grande angolo bar con lavandino boho chic con lavello sottopiano, ante in stile shaker, ante in legno chiaro, top in quarzite, paraspruzzi marrone, paraspruzzi con piastrelle a listelli e parquet scuro
Foto di un grande angolo bar con lavandino boho chic con lavello sottopiano, ante in stile shaker, ante in legno chiaro, top in quarzite, paraspruzzi marrone, paraspruzzi con piastrelle a listelli e parquet scuro
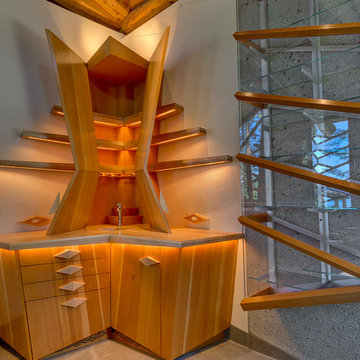
Wovoka Totem Wet Bar.
Cabinets by Mitchel Berman Cabinetmakers.
Photo shows wet bar cabinet with doors open and adjacent wall hanging glass and Teak cabinet. note special lighting and fine cabinetry details. Architecture by Costa Brown Architects, Albert Costa Lead Architect.

Idee per un grande angolo bar con lavandino boho chic con lavello da incasso, ante lisce, ante in legno chiaro, top in quarzo composito, paraspruzzi multicolore, paraspruzzi in quarzo composito, parquet chiaro, pavimento beige e top multicolore
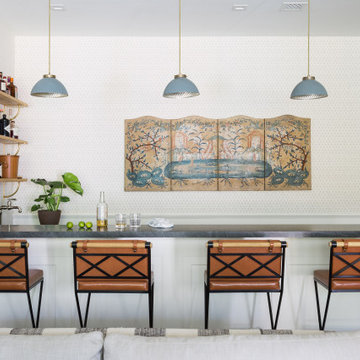
Esempio di un bancone bar bohémian di medie dimensioni con nessun'anta, ante in legno chiaro, top in saponaria, paraspruzzi in lastra di pietra, pavimento in legno massello medio, pavimento marrone e top grigio
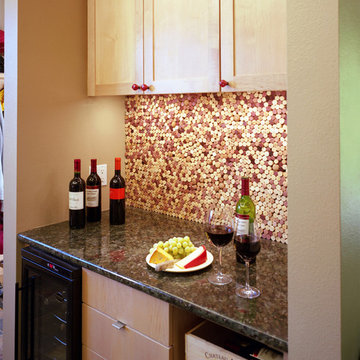
Both of these houses were on the Cool House Tour of 2008. They were newly constructed homes, designed to fit into their spot in the neighborhood and to optimize energy efficiency. They have a bit of a contemporary edge to them while maintaining a certain warmth and "homey-ness".
Project Design by Mark Lind
Project Management by Jay Gammell
Phtography by Greg Hursley in 2008
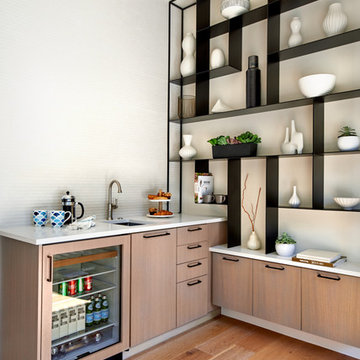
This full kitchen renovation quickly evolved to include the family room fireplace and a previously unused and closed-off bar area. We turned the bar into a family-friendly coffee and beverage center that serves the main living area as well as the pool and master bedroom. The open floor plan allows this family to be in the same place for work, play, and making memories together for many years to come.
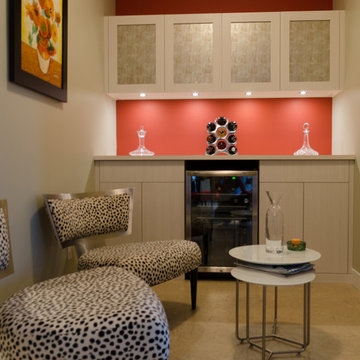
Perfect Wine Bar with Refrigerator and Bottle Storage
Immagine di un piccolo angolo bar boho chic con nessun lavello, ante lisce, ante in legno chiaro e top in legno
Immagine di un piccolo angolo bar boho chic con nessun lavello, ante lisce, ante in legno chiaro e top in legno
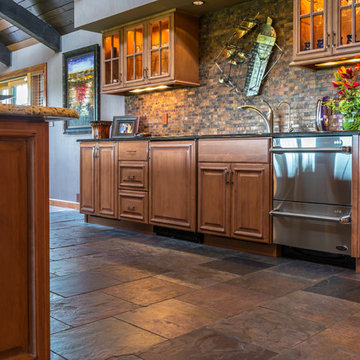
Mark Karrer
Ispirazione per un bancone bar boho chic di medie dimensioni con lavello sottopiano, ante con bugna sagomata, ante in legno chiaro, top in granito, paraspruzzi marrone, paraspruzzi con piastrelle di metallo e pavimento in ardesia
Ispirazione per un bancone bar boho chic di medie dimensioni con lavello sottopiano, ante con bugna sagomata, ante in legno chiaro, top in granito, paraspruzzi marrone, paraspruzzi con piastrelle di metallo e pavimento in ardesia
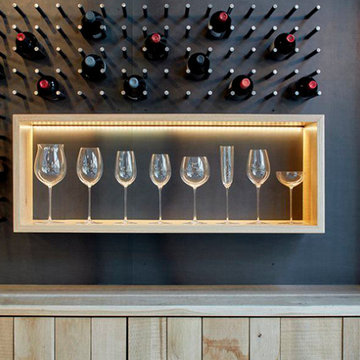
Espacios para disfrutar del vino y conservarlo con mimo y admiración.
Ispirazione per un angolo bar senza lavandino eclettico di medie dimensioni con mensole sospese e ante in legno chiaro
Ispirazione per un angolo bar senza lavandino eclettico di medie dimensioni con mensole sospese e ante in legno chiaro
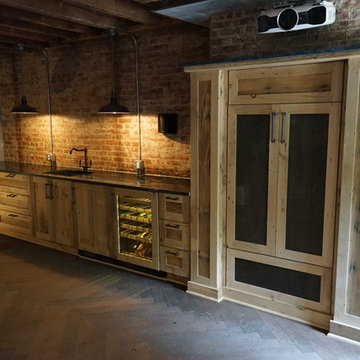
This Garden Apt level of a Brooklyn brownstone was converted into a luxe screening room with a basic kitchen area built of reclaimed chestnut wood and soapstone countertops. The old chimney was converted into an A/V cabinet, with the projector mounted above.
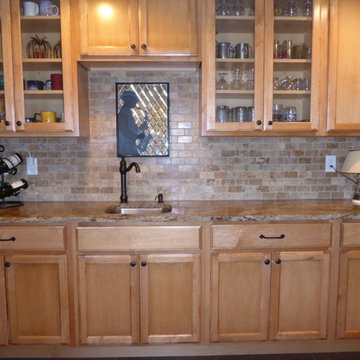
This 14" x 21" classy black slate saxophone player surrounded by glittering beveled mirrors creates a wonderful contrast to the honed travertine backsplash.
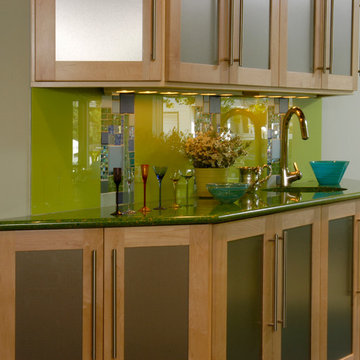
kitchendesigns.com -
Designed by Mario Mulea at Kitchen Designs by Ken Kelly, Inc.
Immagine di un angolo bar eclettico di medie dimensioni con ante lisce, ante in legno chiaro, paraspruzzi verde, paraspruzzi con piastrelle di vetro, lavello sottopiano, top in quarzo composito e pavimento con piastrelle in ceramica
Immagine di un angolo bar eclettico di medie dimensioni con ante lisce, ante in legno chiaro, paraspruzzi verde, paraspruzzi con piastrelle di vetro, lavello sottopiano, top in quarzo composito e pavimento con piastrelle in ceramica
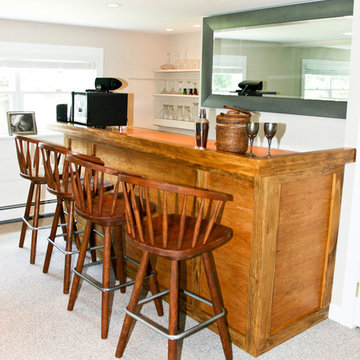
A newly built home bar made from pine
Immagine di un bancone bar eclettico di medie dimensioni con nessun'anta, ante in legno chiaro, top in legno e moquette
Immagine di un bancone bar eclettico di medie dimensioni con nessun'anta, ante in legno chiaro, top in legno e moquette
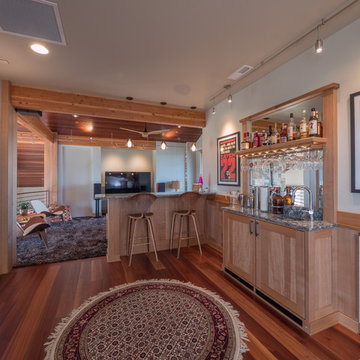
The home's bar is just adjacent to the media space and provides seating for guest at a bar that is elevated over the sofa.
Ispirazione per un angolo bar con lavandino eclettico di medie dimensioni con lavello sottopiano, ante a filo, ante in legno chiaro, top in granito e pavimento in legno massello medio
Ispirazione per un angolo bar con lavandino eclettico di medie dimensioni con lavello sottopiano, ante a filo, ante in legno chiaro, top in granito e pavimento in legno massello medio
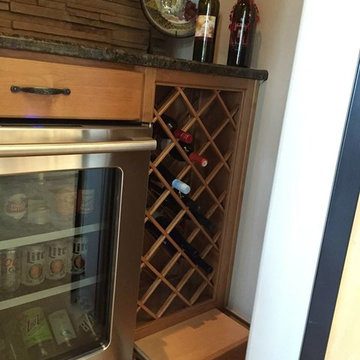
This beautiful home was in need of added function in several places. By using similar cabinet door styles moldings and stains these new additions blend seamlessly with the homes original cabinetry. A stunning iron gate opened to a small room perfect for wine storage and a dry bar. Using the height in the house to run cabinets and wine storage all the way to the ceiling makes this small room fill much larger and a built in step stool puts everything within arm’s reach. Shelving and wine glasses float over the stack stone backsplash. The stone compliments the homes feel and further serves to highlight the space. Cabinets were laid out to provide the perfect place for the clients to hang their custom Miller Lite sign. Lighting the space to enhance the sign, stone and provide task lighting is achieved with wall sconce’s and spot lighting. Finished perfectly with a granite countertop and beverage refrigerator this once plain space is now a focal point in the amazing home. The home office was just a space to pass through before. Now it’s a favorite spot to work, with a view to die for. After listening to the client’s needs, a layout of custom cabinets now house everything for a beautiful and functional home office. Printers and computers found a home in lower cabinets with easy access to them while sitting at the desk. A large media cabinet houses the homes entertainment components and provides for display shelving. Additional file cabinets complete the custom designed. The living room built in was designed to add the perfect place to display their favorite things. Plus they gained functional storage to house media. The dining room insets provided the idea location to add beautify curio like display shelving. Glass shelves allow for added lighting to highlight the homeowner’s collection.
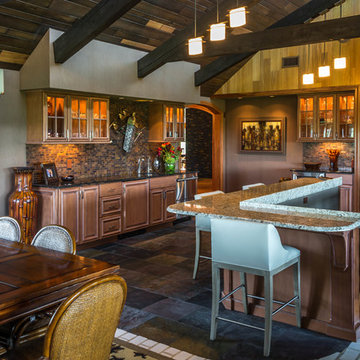
Mark Karrer
Esempio di un bancone bar boho chic di medie dimensioni con lavello sottopiano, ante con bugna sagomata, ante in legno chiaro, top in granito, paraspruzzi marrone, pavimento in ardesia e paraspruzzi con piastrelle a mosaico
Esempio di un bancone bar boho chic di medie dimensioni con lavello sottopiano, ante con bugna sagomata, ante in legno chiaro, top in granito, paraspruzzi marrone, pavimento in ardesia e paraspruzzi con piastrelle a mosaico
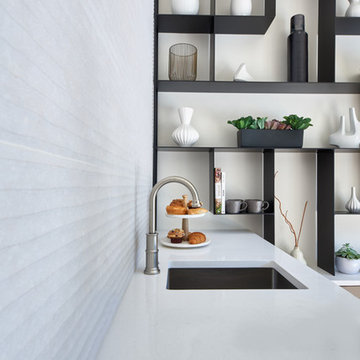
A custom designed metal shelving unit was designed to integrate with the bar cabinets.
Ispirazione per un angolo bar con lavandino boho chic con lavello sottopiano, ante lisce, ante in legno chiaro, top in quarzo composito, paraspruzzi bianco, paraspruzzi in gres porcellanato, parquet chiaro, pavimento beige e top bianco
Ispirazione per un angolo bar con lavandino boho chic con lavello sottopiano, ante lisce, ante in legno chiaro, top in quarzo composito, paraspruzzi bianco, paraspruzzi in gres porcellanato, parquet chiaro, pavimento beige e top bianco
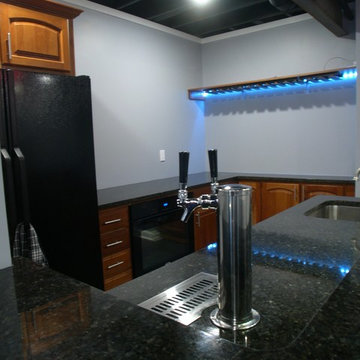
Ispirazione per un grande angolo bar con lavandino eclettico con lavello sottopiano, ante con bugna sagomata, ante in legno chiaro, top in granito, paraspruzzi grigio e pavimento in cemento
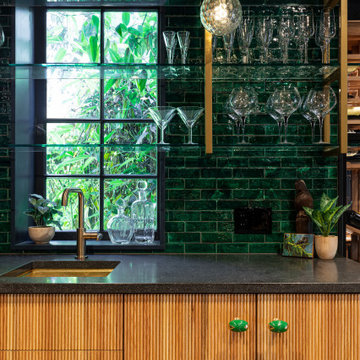
A close up of the reeded cabinet fronts and bar shelving show off the unique palette of this basement bar.
Immagine di un grande angolo bar con lavandino bohémian con lavello sottopiano, ante lisce, ante in legno chiaro, top in quarzo composito, paraspruzzi verde, paraspruzzi con piastrelle in ceramica, pavimento in cemento, pavimento grigio e top grigio
Immagine di un grande angolo bar con lavandino bohémian con lavello sottopiano, ante lisce, ante in legno chiaro, top in quarzo composito, paraspruzzi verde, paraspruzzi con piastrelle in ceramica, pavimento in cemento, pavimento grigio e top grigio
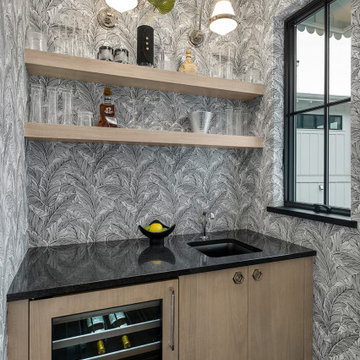
This wet bar features the Seagull finish from Eclipse Cabinetry by Shiloh. It is a pretty bleached out finish that shows off woodgrain.
Immagine di un piccolo angolo bar con lavandino eclettico con lavello sottopiano, ante lisce, ante in legno chiaro, top in quarzo composito, paraspruzzi multicolore, parquet scuro, pavimento marrone e top nero
Immagine di un piccolo angolo bar con lavandino eclettico con lavello sottopiano, ante lisce, ante in legno chiaro, top in quarzo composito, paraspruzzi multicolore, parquet scuro, pavimento marrone e top nero
26 Foto di angoli bar eclettici con ante in legno chiaro
1