15.317 Foto di angoli bar di medie dimensioni
Filtra anche per:
Budget
Ordina per:Popolari oggi
141 - 160 di 15.317 foto
1 di 2
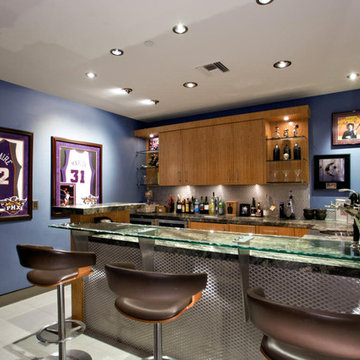
Featured in the November 2008 issue of Phoenix Home & Garden, this "magnificently modern" home is actually a suburban loft located in Arcadia, a neighborhood formerly occupied by groves of orange and grapefruit trees in Phoenix, Arizona. The home, designed by architect C.P. Drewett, offers breathtaking views of Camelback Mountain from the entire main floor, guest house, and pool area. These main areas "loft" over a basement level featuring 4 bedrooms, a guest room, and a kids' den. Features of the house include white-oak ceilings, exposed steel trusses, Eucalyptus-veneer cabinetry, honed Pompignon limestone, concrete, granite, and stainless steel countertops. The owners also enlisted the help of Interior Designer Sharon Fannin. The project was built by Sonora West Development of Scottsdale, AZ. Read more about this home here: http://www.phgmag.com/home/200811/magnificently-modern/

J Kretschmer
Idee per un angolo bar con lavandino classico di medie dimensioni con lavello sottopiano, ante lisce, ante in legno chiaro, paraspruzzi beige, paraspruzzi con piastrelle diamantate, top in quarzite, pavimento in gres porcellanato, pavimento beige e top beige
Idee per un angolo bar con lavandino classico di medie dimensioni con lavello sottopiano, ante lisce, ante in legno chiaro, paraspruzzi beige, paraspruzzi con piastrelle diamantate, top in quarzite, pavimento in gres porcellanato, pavimento beige e top beige
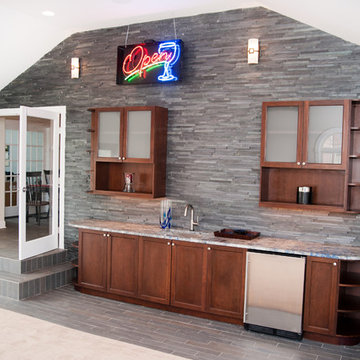
As the neon sign says, "OPEN!" It must be 5:00 somewhere!
Horus Photography
Immagine di un angolo bar con lavandino contemporaneo di medie dimensioni con lavello sottopiano, ante in stile shaker, ante in legno bruno, top in granito, paraspruzzi grigio, paraspruzzi con piastrelle in pietra e pavimento in gres porcellanato
Immagine di un angolo bar con lavandino contemporaneo di medie dimensioni con lavello sottopiano, ante in stile shaker, ante in legno bruno, top in granito, paraspruzzi grigio, paraspruzzi con piastrelle in pietra e pavimento in gres porcellanato

Contemporary desert home with natural materials. Wood, stone and copper elements throughout the house. Floors are vein-cut travertine, walls are stacked stone or drywall with hand-painted faux finish.
Project designed by Susie Hersker’s Scottsdale interior design firm Design Directives. Design Directives is active in Phoenix, Paradise Valley, Cave Creek, Carefree, Sedona, and beyond.
For more about Design Directives, click here: https://susanherskerasid.com/
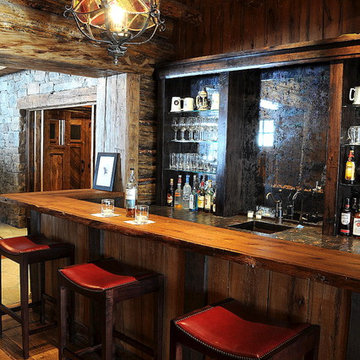
Idee per un bancone bar stile rurale di medie dimensioni con lavello sottopiano, ante in legno bruno e parquet scuro

Foto di un angolo bar tradizionale di medie dimensioni con ante lisce, ante bianche, top in quarzite, paraspruzzi grigio, paraspruzzi in lastra di pietra, pavimento in vinile, pavimento marrone e top grigio

This client wanted to have their kitchen as their centerpiece for their house. As such, I designed this kitchen to have a dark walnut natural wood finish with timeless white kitchen island combined with metal appliances.
The entire home boasts an open, minimalistic, elegant, classy, and functional design, with the living room showcasing a unique vein cut silver travertine stone showcased on the fireplace. Warm colors were used throughout in order to make the home inviting in a family-friendly setting.
Project designed by Denver, Colorado interior designer Margarita Bravo. She serves Denver as well as surrounding areas such as Cherry Hills Village, Englewood, Greenwood Village, and Bow Mar.
For more about MARGARITA BRAVO, click here: https://www.margaritabravo.com/
To learn more about this project, click here: https://www.margaritabravo.com/portfolio/observatory-park/

Pool parties and sports-watching are cherished activities for the family of this 1961 ranch home in San Jose’s Willow Glen neighborhood. As the design process evolved, the idea of the Ultimate Cocktail Bar emerged and developed into an integral component of the new bright kitchen.

This property was transformed from an 1870s YMCA summer camp into an eclectic family home, built to last for generations. Space was made for a growing family by excavating the slope beneath and raising the ceilings above. Every new detail was made to look vintage, retaining the core essence of the site, while state of the art whole house systems ensure that it functions like 21st century home.
This home was featured on the cover of ELLE Décor Magazine in April 2016.
G.P. Schafer, Architect
Rita Konig, Interior Designer
Chambers & Chambers, Local Architect
Frederika Moller, Landscape Architect
Eric Piasecki, Photographer
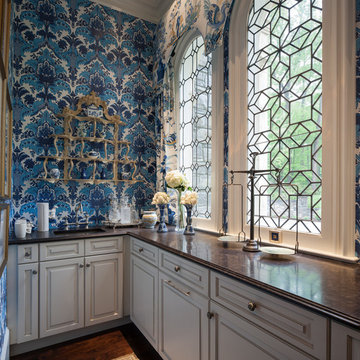
James Lockhart photography
Idee per un angolo bar con lavandino chic di medie dimensioni con ante con bugna sagomata, ante bianche, top in marmo, lavello sottopiano e parquet scuro
Idee per un angolo bar con lavandino chic di medie dimensioni con ante con bugna sagomata, ante bianche, top in marmo, lavello sottopiano e parquet scuro

Photography: Rustic White
Foto di un bancone bar country di medie dimensioni con lavello sottopiano, top in cemento, paraspruzzi marrone e paraspruzzi in mattoni
Foto di un bancone bar country di medie dimensioni con lavello sottopiano, top in cemento, paraspruzzi marrone e paraspruzzi in mattoni
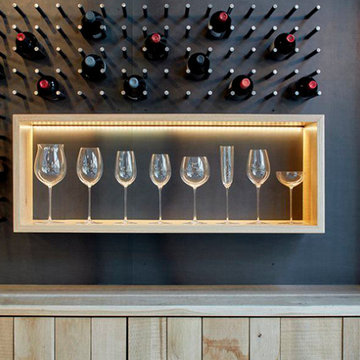
Espacios para disfrutar del vino y conservarlo con mimo y admiración.
Ispirazione per un angolo bar senza lavandino eclettico di medie dimensioni con mensole sospese e ante in legno chiaro
Ispirazione per un angolo bar senza lavandino eclettico di medie dimensioni con mensole sospese e ante in legno chiaro

Dark Grey Bar
Idee per un angolo bar minimal di medie dimensioni con lavello sottopiano, ante con riquadro incassato, ante blu, top in quarzo composito, paraspruzzi nero, paraspruzzi in quarzo composito, pavimento con piastrelle in ceramica, pavimento grigio e top nero
Idee per un angolo bar minimal di medie dimensioni con lavello sottopiano, ante con riquadro incassato, ante blu, top in quarzo composito, paraspruzzi nero, paraspruzzi in quarzo composito, pavimento con piastrelle in ceramica, pavimento grigio e top nero
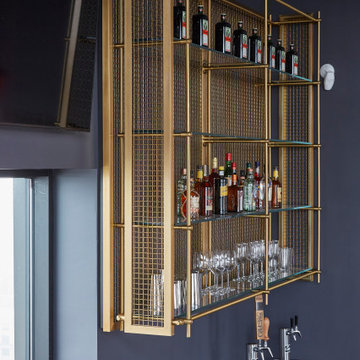
This version of Amuneal’s Collector’s Shelving Unit features solid machined brass fittings and posts with a wire mesh surround in a warm brass finish. The unit mounts to the wall to support a series of easily adjustable glass shelves. All of our Collector’s Shelving Units are fabricated in Amuneal’s Philadelphia-based furniture studio and can be customized as required for residential and commercial spaces.

Esempio di un angolo bar con lavandino di medie dimensioni con lavello sottopiano, ante a filo, ante grigie, top in quarzo composito, paraspruzzi bianco, paraspruzzi in quarzo composito, parquet chiaro, pavimento marrone e top bianco

This 4,500 sq ft basement in Long Island is high on luxe, style, and fun. It has a full gym, golf simulator, arcade room, home theater, bar, full bath, storage, and an entry mud area. The palette is tight with a wood tile pattern to define areas and keep the space integrated. We used an open floor plan but still kept each space defined. The golf simulator ceiling is deep blue to simulate the night sky. It works with the room/doors that are integrated into the paneling — on shiplap and blue. We also added lights on the shuffleboard and integrated inset gym mirrors into the shiplap. We integrated ductwork and HVAC into the columns and ceiling, a brass foot rail at the bar, and pop-up chargers and a USB in the theater and the bar. The center arm of the theater seats can be raised for cuddling. LED lights have been added to the stone at the threshold of the arcade, and the games in the arcade are turned on with a light switch.
---
Project designed by Long Island interior design studio Annette Jaffe Interiors. They serve Long Island including the Hamptons, as well as NYC, the tri-state area, and Boca Raton, FL.
For more about Annette Jaffe Interiors, click here:
https://annettejaffeinteriors.com/
To learn more about this project, click here:
https://annettejaffeinteriors.com/basement-entertainment-renovation-long-island/

Immagine di un angolo bar con lavandino classico di medie dimensioni con lavello sottopiano, ante lisce, ante in legno chiaro, top in cemento, paraspruzzi nero, paraspruzzi in gres porcellanato, pavimento in cemento, pavimento bianco e top nero

Design-Build project included converting an unused formal living room in our client's home into a billiards room complete with a custom bar and humidor.

Idee per un angolo bar chic di medie dimensioni con ante lisce, ante nere, top in quarzo composito, paraspruzzi multicolore, paraspruzzi a specchio, pavimento in legno massello medio, pavimento marrone e top bianco

Ispirazione per un angolo bar con lavandino design di medie dimensioni con lavello integrato, ante grigie, paraspruzzi grigio, parquet chiaro, pavimento marrone e top nero
15.317 Foto di angoli bar di medie dimensioni
8