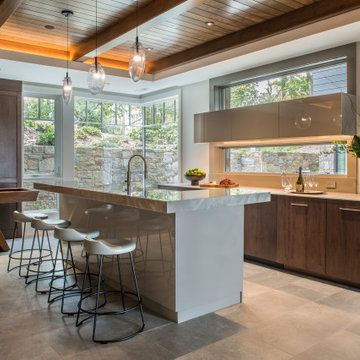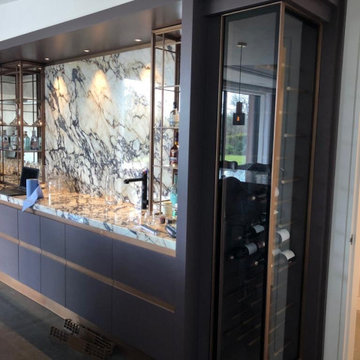21.726 Foto di angoli bar contemporanei
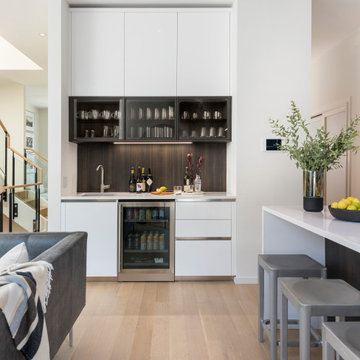
Modern Row House
For this new home in Boston’s oldest neighborhood, Flavin Architects imagined an elegant structure that capitalizes on the natural light and beautiful views abundant in Charlestown. Our firm sought to respect the historic fabric of the city while designing for the 21st century.
The façade, with its projecting two-story bay, divided windows and vertical proportions respect the adjacent urban pattern. Stripped down and elegant detailing, devoid of ornament, connects the structure to today’s modern Boston. The exterior combines cedar shingles and shiplap boards with jet mist granite. This dark grey exterior contrasts with a bright white interior washed with sunlight.
Each floor is accessed by a stairwell illuminated by a Wasco skylight. Sunlight pours down and refracts through glass paneling run underneath a natural wood handrail down the stairwell. The dining room and adjacent sitting room are bathed in warmth and light from a double-sided fireplace. In the dining room, floor-to-ceiling windows open to the street, and frame a view of the stained glass windows in St. Mary’s Church. Above the bedrooms and master suite on the third floor, a rooftop deck provides our client with views of Charlestown, Boston, and the Bunker Hill Monument.

BEATIFUL HOME DRY BAR
Idee per un angolo bar senza lavandino minimal di medie dimensioni con nessun lavello, ante con riquadro incassato, ante in legno bruno, top in marmo, paraspruzzi multicolore, paraspruzzi con piastrelle di vetro, pavimento in legno massello medio, pavimento beige e top nero
Idee per un angolo bar senza lavandino minimal di medie dimensioni con nessun lavello, ante con riquadro incassato, ante in legno bruno, top in marmo, paraspruzzi multicolore, paraspruzzi con piastrelle di vetro, pavimento in legno massello medio, pavimento beige e top nero
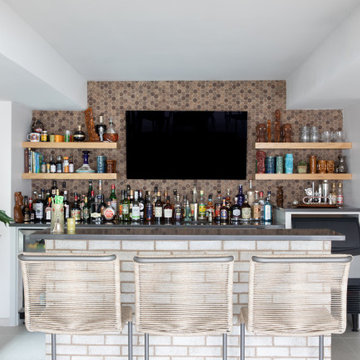
The clients approached us to design them a more modern and organic refuge for their second home on the Texas Coast. They did not want the traditional coastal look but rather a clean look that would accentuate the amazing outdoor view. They frequently entertain and wanted a gathering space as well as functional comfortable bedrooms for their quests. The main areas were gutted and the transformation was everything they hoped for......
Trova il professionista locale adatto per il tuo progetto
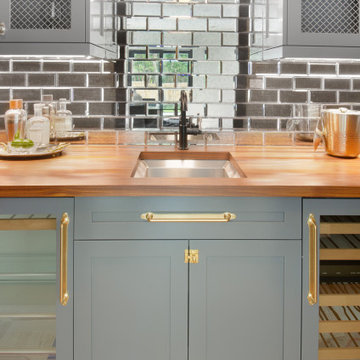
Foto di un grande angolo bar con lavandino design con lavello sottopiano, ante in stile shaker, ante grigie, top in legno, paraspruzzi a specchio, parquet chiaro e pavimento beige
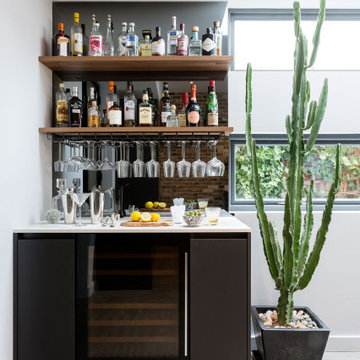
A Victorian semi-detached house with a large entrance hall leading to a spacious kitchen, dining area and family room to the rear and a formal sitting room and TV room at the front and centre. The upper floors house five bedrooms and 3 bathrooms.
The design-savvy owners of a fashionable London shoe boutique, which we’d refurbished, appointed us to work on their home. They wanted to inject it with character and warmth, and although initially reluctant to make structural changes, reconsidered. The inspiration was modern and trendy Scandinavian style: what strikes you immediately are the views – the uninterrupted view from room to room through the depth of the building as well as those across to the stunning garden.
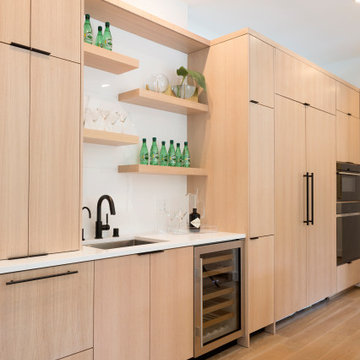
Esempio di un angolo bar con lavandino minimal con lavello sottopiano, ante lisce, ante in legno chiaro, paraspruzzi bianco, parquet chiaro e top bianco
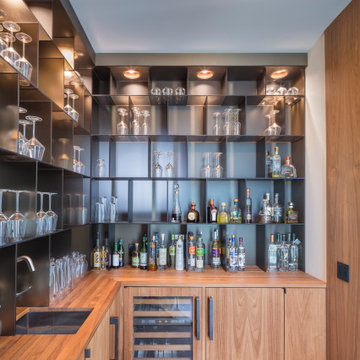
Custom bar area features a walnut butcher block counter and frosted bronze glass shelves.
Foto di un angolo bar con lavandino minimal di medie dimensioni con pavimento in pietra calcarea e pavimento blu
Foto di un angolo bar con lavandino minimal di medie dimensioni con pavimento in pietra calcarea e pavimento blu
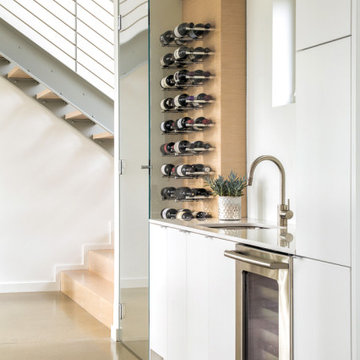
Foto di un angolo bar con lavandino design con lavello sottopiano, ante lisce, ante bianche, paraspruzzi bianco e top bianco
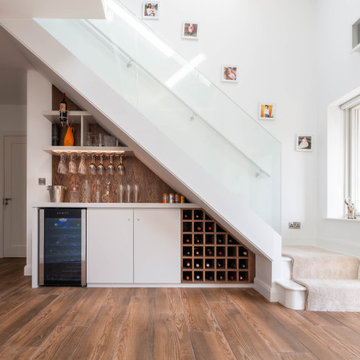
Ispirazione per un angolo bar senza lavandino minimal di medie dimensioni con ante lisce, ante bianche, paraspruzzi marrone, pavimento in legno massello medio, pavimento marrone e top bianco
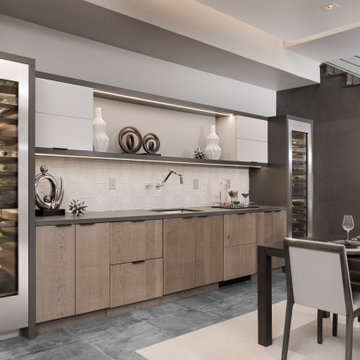
This dining room wet bar is flanked by stainless steal wine columns. Crisp white lift up cabinets proved ample storage for glass ware either side of the flyover top treatment with LED lighting to add drama to decorative items. The graphic dimensional back splash tile adds texture and drama to the wall mounted faucet and under mount sink. Charcoal honed granite counters adds drama to the space while the rough hewn European oak cabinetry provides texture and warmth to the design scheme.
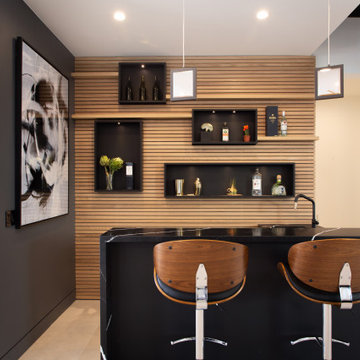
Foto di un bancone bar minimal di medie dimensioni con lavello sottopiano, ante nere, pavimento in gres porcellanato, pavimento beige e top nero

Immagine di un carrello bar minimal con ante in stile shaker, ante bianche, top in saponaria, paraspruzzi bianco, paraspruzzi in mattoni, parquet chiaro, pavimento beige e top nero
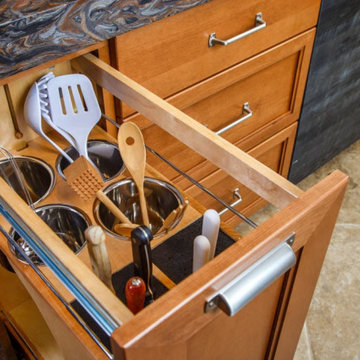
Immagine di un angolo bar con lavandino minimal con lavello sottopiano, ante lisce, ante in legno scuro, top in superficie solida, paraspruzzi grigio, paraspruzzi in legno e top multicolore

Colin Price Photography
Idee per un piccolo angolo bar con lavandino minimal con lavello sottopiano, ante lisce, ante blu, paraspruzzi beige, top in onice, paraspruzzi in lastra di pietra e top beige
Idee per un piccolo angolo bar con lavandino minimal con lavello sottopiano, ante lisce, ante blu, paraspruzzi beige, top in onice, paraspruzzi in lastra di pietra e top beige
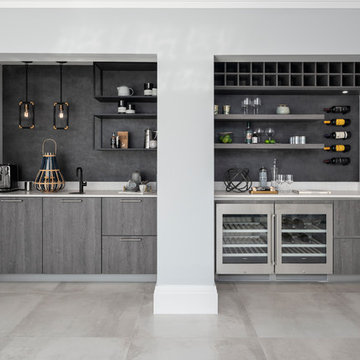
A striking industrial kitchen for a newly built home in Buckinghamshire. This exquisite property, developed by EAB Homes, is a magnificent new home that sets a benchmark for individuality and refinement. The home is a beautiful example of open-plan living and the kitchen is the relaxed heart of the home and forms the hub for the dining area, coffee station, wine area, prep kitchen and garden room.
The kitchen layout centres around a U-shaped kitchen island which creates additional storage space and a large work surface for food preparation or entertaining friends. To add a contemporary industrial feel, the kitchen cabinets are finished in a combination of Grey Oak and Graphite Concrete. Steel accents such as the knurled handles, thicker island worktop with seamless welded sink, plinth and feature glazed units add individuality to the design and tie the kitchen together with the overall interior scheme.
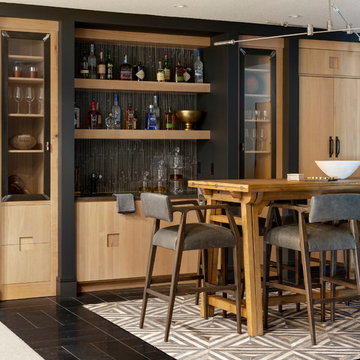
Spacecrafting
Esempio di un bancone bar design con ante in legno chiaro, top in legno, paraspruzzi nero, paraspruzzi con piastrelle a mosaico, pavimento nero e top marrone
Esempio di un bancone bar design con ante in legno chiaro, top in legno, paraspruzzi nero, paraspruzzi con piastrelle a mosaico, pavimento nero e top marrone

Anastasia Alkema Photography
Immagine di un ampio bancone bar contemporaneo con lavello sottopiano, ante lisce, ante nere, top in quarzo composito, parquet scuro, pavimento marrone, top bianco e paraspruzzi con lastra di vetro
Immagine di un ampio bancone bar contemporaneo con lavello sottopiano, ante lisce, ante nere, top in quarzo composito, parquet scuro, pavimento marrone, top bianco e paraspruzzi con lastra di vetro
21.726 Foto di angoli bar contemporanei

Immagine di un angolo bar design con ante lisce, ante bianche, paraspruzzi bianco, parquet scuro, pavimento marrone e top grigio
8
