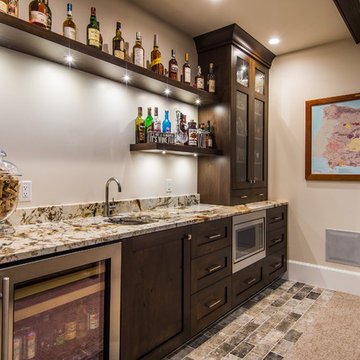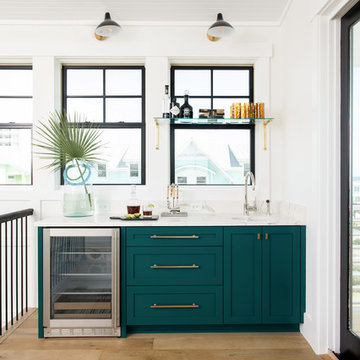14.636 Foto di angoli bar con lavello sottopiano
Filtra anche per:
Budget
Ordina per:Popolari oggi
1 - 20 di 14.636 foto
1 di 3

Foto di un angolo bar con lavandino tradizionale di medie dimensioni con lavello sottopiano, ante con riquadro incassato, ante in legno bruno, top in granito, paraspruzzi multicolore, paraspruzzi con piastrelle a mosaico, moquette, pavimento beige e top grigio

Twist Tours
Esempio di un grande angolo bar tradizionale con lavello sottopiano, ante in stile shaker, ante grigie, top in granito, paraspruzzi beige e paraspruzzi con piastrelle in ceramica
Esempio di un grande angolo bar tradizionale con lavello sottopiano, ante in stile shaker, ante grigie, top in granito, paraspruzzi beige e paraspruzzi con piastrelle in ceramica

Michael Lee
Esempio di un piccolo angolo bar con lavandino tradizionale con lavello sottopiano, ante lisce, ante in legno bruno, paraspruzzi nero, parquet scuro, pavimento marrone, top in saponaria e paraspruzzi a specchio
Esempio di un piccolo angolo bar con lavandino tradizionale con lavello sottopiano, ante lisce, ante in legno bruno, paraspruzzi nero, parquet scuro, pavimento marrone, top in saponaria e paraspruzzi a specchio

Custom Wet Bar Area
MLC Interiors
35 Old Farm Road
Basking Ridge, NJ 07920
Ispirazione per un piccolo angolo bar con lavandino chic con lavello sottopiano, ante con bugna sagomata, ante blu, top in granito, pavimento in legno massello medio e pavimento marrone
Ispirazione per un piccolo angolo bar con lavandino chic con lavello sottopiano, ante con bugna sagomata, ante blu, top in granito, pavimento in legno massello medio e pavimento marrone

Foto di un angolo bar con lavandino rustico con lavello sottopiano, ante in stile shaker e ante in legno bruno

Idee per un piccolo angolo bar con lavandino chic con ante in stile shaker, ante bianche, parquet scuro, lavello sottopiano, top in granito, paraspruzzi nero e paraspruzzi in lastra di pietra

Idee per un grande bancone bar tradizionale con lavello sottopiano, ante in stile shaker, ante in legno bruno, top in granito, paraspruzzi rosso, paraspruzzi in mattoni, pavimento in gres porcellanato e pavimento marrone

Marcel Page marcelpagephotography.com
Foto di un angolo bar con lavandino chic con ante in stile shaker, ante blu, lavello sottopiano, paraspruzzi rosso e parquet chiaro
Foto di un angolo bar con lavandino chic con ante in stile shaker, ante blu, lavello sottopiano, paraspruzzi rosso e parquet chiaro

Foto di un angolo bar con lavandino classico con lavello sottopiano, ante a filo, ante bianche, top in marmo, paraspruzzi beige e paraspruzzi con piastrelle diamantate

Lower level bar perfect for entertaining. The calming gray cabinetry pairs perfectly with the countertops and pendants.
Meechan Architectural Photography

Dark gray wetbar gets a modern/industrial look with the exposed brick wall
Immagine di un angolo bar con lavandino chic di medie dimensioni con lavello sottopiano, ante in stile shaker, ante grigie, top in legno, paraspruzzi rosso, paraspruzzi in mattoni, pavimento in vinile, pavimento marrone e top rosso
Immagine di un angolo bar con lavandino chic di medie dimensioni con lavello sottopiano, ante in stile shaker, ante grigie, top in legno, paraspruzzi rosso, paraspruzzi in mattoni, pavimento in vinile, pavimento marrone e top rosso

Our Austin studio decided to go bold with this project by ensuring that each space had a unique identity in the Mid-Century Modern style bathroom, butler's pantry, and mudroom. We covered the bathroom walls and flooring with stylish beige and yellow tile that was cleverly installed to look like two different patterns. The mint cabinet and pink vanity reflect the mid-century color palette. The stylish knobs and fittings add an extra splash of fun to the bathroom.
The butler's pantry is located right behind the kitchen and serves multiple functions like storage, a study area, and a bar. We went with a moody blue color for the cabinets and included a raw wood open shelf to give depth and warmth to the space. We went with some gorgeous artistic tiles that create a bold, intriguing look in the space.
In the mudroom, we used siding materials to create a shiplap effect to create warmth and texture – a homage to the classic Mid-Century Modern design. We used the same blue from the butler's pantry to create a cohesive effect. The large mint cabinets add a lighter touch to the space.
---
Project designed by the Atomic Ranch featured modern designers at Breathe Design Studio. From their Austin design studio, they serve an eclectic and accomplished nationwide clientele including in Palm Springs, LA, and the San Francisco Bay Area.
For more about Breathe Design Studio, see here: https://www.breathedesignstudio.com/
To learn more about this project, see here: https://www.breathedesignstudio.com/atomic-ranch

Idee per un angolo bar con lavandino design con lavello sottopiano, ante lisce, ante bianche, top in cemento, paraspruzzi bianco, paraspruzzi con piastrelle in ceramica, parquet chiaro e top grigio

This home was built in the early 2000’s. We completely reconfigured the kitchen, updated the breakfast room, added a bar to the living room, updated a powder room, a staircase and several fireplaces.
Interior Styling by Kristy Oatman. Photographs by Jordan Katz.
FEATURED IN
Colorado Nest

Located in Old Seagrove, FL, this 1980's beach house was is steps away from the beach and a short walk from Seaside Square. Working with local general contractor, Corestruction, the existing 3 bedroom and 3 bath house was completely remodeled. Additionally, 3 more bedrooms and bathrooms were constructed over the existing garage and kitchen, staying within the original footprint. This modern coastal design focused on maximizing light and creating a comfortable and inviting home to accommodate large families vacationing at the beach. The large backyard was completely overhauled, adding a pool, limestone pavers and turf, to create a relaxing outdoor living space.

Large bar area made with reclaimed wood. The glass cabinets are also cased with the reclaimed wood. Plenty of storage with custom painted cabinets.
Esempio di un grande angolo bar con lavandino industriale con top in cemento, paraspruzzi in mattoni, top grigio, lavello sottopiano, ante con riquadro incassato, ante grigie e paraspruzzi rosso
Esempio di un grande angolo bar con lavandino industriale con top in cemento, paraspruzzi in mattoni, top grigio, lavello sottopiano, ante con riquadro incassato, ante grigie e paraspruzzi rosso

Home bar in Lower Level of a new Bettendorf Iowa home. Black cabinetry, White Oak floating shelves, and Black Stainless appliances featured. Design and materials by Village Home Stores for Aspen Homes.

Immagine di un grande angolo bar industriale con lavello sottopiano, ante in stile shaker, ante nere, top in granito, paraspruzzi in lastra di pietra, pavimento in laminato, pavimento marrone e top nero

Esempio di un angolo bar con lavandino stile marinaro con lavello sottopiano, ante in stile shaker, ante verdi, parquet chiaro e top bianco

A modern rustic black and white kitchen on Lake Superior in northern Minnesota. Complete with a French Le CornuFe cooking range & Sub-Zero refrigeration and wine storage units. The sink is made by Galley and the decorative hardware and faucet by Waterworks.
photo credit: Alyssa Lee
14.636 Foto di angoli bar con lavello sottopiano
1