1.084 Foto di angoli bar con ante marroni
Filtra anche per:
Budget
Ordina per:Popolari oggi
1 - 20 di 1.084 foto

Similarly to the kitchen, we decided to anchor both sides of the built-ins with floor-to-ceiling towers. The clean lines of the cabinetry and sleekness of the open shelves are balanced out by a decorative arch in the center that gives the built-ins the classic touch our client was drawn to. We completed the built-in design with sleek glass shelving to display decorative barware and accessories.
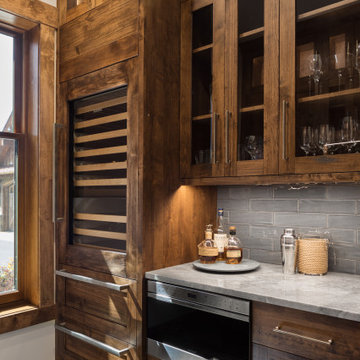
Coffee bar
Barista
Apres Ski
Esempio di un angolo bar rustico con ante di vetro e ante marroni
Esempio di un angolo bar rustico con ante di vetro e ante marroni

Custom bar area that opens to outdoor living area, includes natural wood details
Idee per un grande bancone bar stile rurale con lavello sottopiano, pavimento marrone, ante di vetro, ante marroni, paraspruzzi con piastrelle di metallo, parquet scuro e top bianco
Idee per un grande bancone bar stile rurale con lavello sottopiano, pavimento marrone, ante di vetro, ante marroni, paraspruzzi con piastrelle di metallo, parquet scuro e top bianco

Ispirazione per un grande bancone bar industriale con lavello integrato, ante lisce, ante marroni, top in legno, paraspruzzi nero, paraspruzzi in mattoni, parquet scuro, pavimento marrone e top marrone
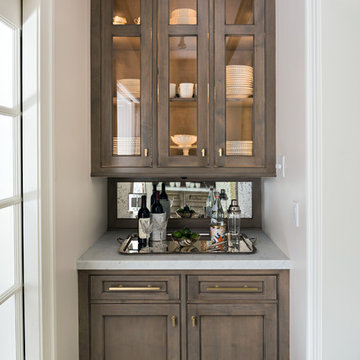
Esempio di un piccolo angolo bar classico con nessun lavello, ante di vetro, ante marroni, paraspruzzi a specchio e top grigio
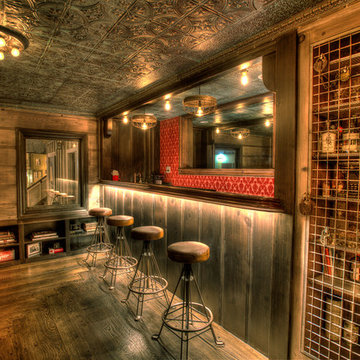
Len Schneyder
Foto di un bancone bar stile rurale di medie dimensioni con ante con riquadro incassato, ante marroni, top in legno, paraspruzzi rosso e pavimento in legno massello medio
Foto di un bancone bar stile rurale di medie dimensioni con ante con riquadro incassato, ante marroni, top in legno, paraspruzzi rosso e pavimento in legno massello medio

This home in Beaver Creek Colorado was captured by photographer Jay Goodrich, who did an excellent job of capturing the lighting as it appears in the space. Using an unconventional technique for lighting shelves, these were silhouetted with LED lights hidden behind thickened block shelves. The textured wall beyond adds depth to the composition.
Architect: Julie Spinnato, Studio Spinnato www.juliespinnato.com
Builder: Jeff Cohen, Cohen Construction
Interior Designer: Lyon Design Group www.interiordesigncolorado.net
Photographer: www.jaygoodrich.com
Key Words: Shelf Lighting, Modern Shelf Lighting, Contemporary shelf lighting, lighting, lighting designer, lighting design, modern shelves, contemporary shelves, modern shelf, contemporary shelf, modern shelves, contemporary shelf light, kitchen shelf light, wet bar, wet bar lighting, bar lighting, shelf light, shelf lighting, modern shelves, modern shelf lighting, lighting for shelves, lighting for built ins, backlighting, silhouette, lighting, shelf lighting, kitchen lighting, bar lighting, bar lighting, shelf lighting, bar lighting, bar lighting, bar lighting, bar lighting

Foto di un grande angolo bar con lavandino design con lavello sottopiano, ante con riquadro incassato, ante marroni, top in granito, paraspruzzi multicolore, paraspruzzi con piastrelle di vetro, pavimento in gres porcellanato, pavimento beige e top multicolore
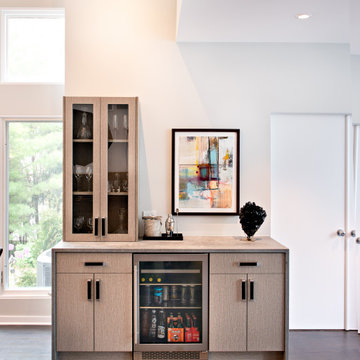
Esempio di un angolo bar senza lavandino minimalista di medie dimensioni con nessun lavello, ante lisce, ante marroni, top in cemento, parquet scuro, pavimento marrone e top grigio

Idee per un grande angolo bar moderno con ante lisce, ante marroni, top in marmo, pavimento in pietra calcarea, pavimento grigio e top grigio

The bar areas in the basement also serves as a small kitchen for when family and friends gather. A soft grey brown finish on the cabinets combines perfectly with brass hardware and accents. The drink fridge and microwave are functional for entertaining. The recycled glass tile is a show stopper!

As a wholesale importer and distributor of tile, brick, and stone, we maintain a significant inventory to supply dealers, designers, architects, and tile setters. Although we only sell to the trade, our showroom is open to the public for product selection.
We have five showrooms in the Northwest and are the premier tile distributor for Idaho, Montana, Wyoming, and Eastern Washington. Our corporate branch is located in Boise, Idaho.
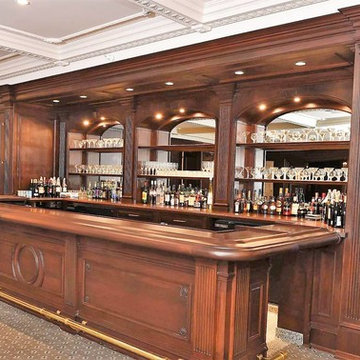
Wine & Bar area at the Park Chateau.
Immagine di un grande bancone bar chic con ante con riquadro incassato, ante marroni, top in granito, moquette e pavimento grigio
Immagine di un grande bancone bar chic con ante con riquadro incassato, ante marroni, top in granito, moquette e pavimento grigio
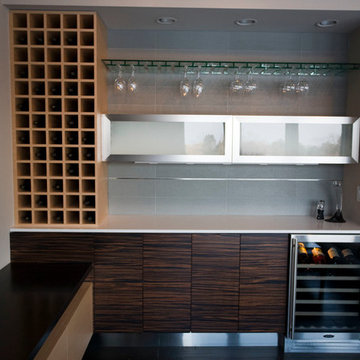
Esempio di un grande angolo bar con lavandino moderno con ante lisce, ante marroni, top in quarzo composito, paraspruzzi grigio e parquet scuro
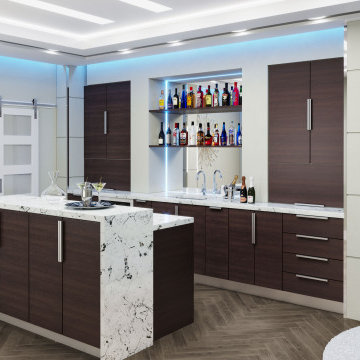
luxury european style cabinets
Immagine di un grande angolo bar con lavandino minimal con ante lisce, ante marroni, top in quarzo composito, paraspruzzi grigio, parquet scuro, pavimento marrone, top bianco e lavello sottopiano
Immagine di un grande angolo bar con lavandino minimal con ante lisce, ante marroni, top in quarzo composito, paraspruzzi grigio, parquet scuro, pavimento marrone, top bianco e lavello sottopiano
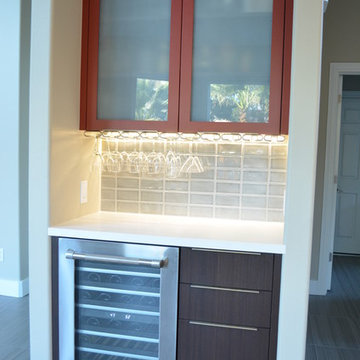
Immagine di un piccolo angolo bar moderno con ante lisce, ante marroni e paraspruzzi in gres porcellanato

A truly special property located in a sought after Toronto neighbourhood, this large family home renovation sought to retain the charm and history of the house in a contemporary way. The full scale underpin and large rear addition served to bring in natural light and expand the possibilities of the spaces. A vaulted third floor contains the master bedroom and bathroom with a cozy library/lounge that walks out to the third floor deck - revealing views of the downtown skyline. A soft inviting palate permeates the home but is juxtaposed with punches of colour, pattern and texture. The interior design playfully combines original parts of the home with vintage elements as well as glass and steel and millwork to divide spaces for working, relaxing and entertaining. An enormous sliding glass door opens the main floor to the sprawling rear deck and pool/hot tub area seamlessly. Across the lawn - the garage clad with reclaimed barnboard from the old structure has been newly build and fully rough-in for a potential future laneway house.

A glass wine cellar anchors the design of this gorgeous basement that includes a rec area, yoga room, wet bar, and more.
Immagine di un bancone bar contemporaneo di medie dimensioni con lavello sottopiano, ante lisce, ante marroni, paraspruzzi marrone, parquet chiaro, pavimento beige e top bianco
Immagine di un bancone bar contemporaneo di medie dimensioni con lavello sottopiano, ante lisce, ante marroni, paraspruzzi marrone, parquet chiaro, pavimento beige e top bianco

Simple countertop, sink, and sink for preparing cocktails and mock-tails. Open cabinets with reflective backs for glass ware.
Photography by Spacecrafting

This wet bar is part of a big, multi-room project for a family of four that also included a new mudroom and a primary bath remodel.
The existing family/playroom was more playroom than family room. The addition of a wet bar/beverage station would make the area more enjoyable for adults as well as kids.
Design Objectives
-Cold Storage for craft beers and kids drinks
-Stay with a more masculine style
-Display area for stemware and other collectibles
Design Challenge
-Provide enough cold refrigeration for a wide range of drinks while also having plenty of storage
THE RENEWED SPACE
By incorporating three floating shelves the homeowners are able to display all of their stemware and other misc. items. Anything they don’t want on display can be hidden below in the base cabinet roll-outs.
This is a nice addition to the space that adults and kids can enjoy at the same time. The undercounter refrigeration is efficient and practical – saving everyone a trip to the kitchen when in need of refreshment, while also freeing up plenty of space in the kitchen fridge!
1.084 Foto di angoli bar con ante marroni
1