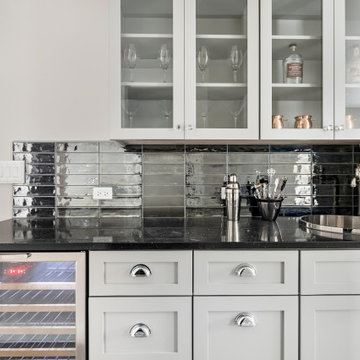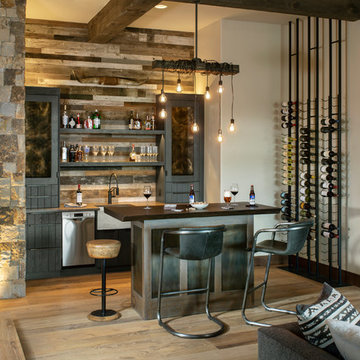1.394 Foto di angoli bar con top nero
Filtra anche per:
Budget
Ordina per:Popolari oggi
1 - 20 di 1.394 foto
1 di 3

GC: Ekren Construction
Photography: Tiffany Ringwald
Idee per un piccolo angolo bar senza lavandino classico con nessun lavello, ante in stile shaker, ante nere, top in quarzite, paraspruzzi nero, paraspruzzi in legno, pavimento in legno massello medio, pavimento marrone e top nero
Idee per un piccolo angolo bar senza lavandino classico con nessun lavello, ante in stile shaker, ante nere, top in quarzite, paraspruzzi nero, paraspruzzi in legno, pavimento in legno massello medio, pavimento marrone e top nero

Alex Claney Photography
Glazed Cherry cabinets anchor one end of a large family room remodel. The clients entertain their large extended family and many friends often. Moving and expanding this wet bar to a new location allows the owners to host parties that can circulate away from the kitchen to a comfortable seating area in the family room area. Thie client did not want to store wine or liquor in the open, so custom drawers were created to neatly and efficiently store the beverages out of site.

2nd bar area for this home. Located as part of their foyer for entertaining purposes.
Immagine di un ampio angolo bar con lavandino moderno con lavello sottopiano, ante lisce, ante nere, top in cemento, paraspruzzi nero, paraspruzzi con piastrelle di vetro, pavimento in gres porcellanato, pavimento grigio e top nero
Immagine di un ampio angolo bar con lavandino moderno con lavello sottopiano, ante lisce, ante nere, top in cemento, paraspruzzi nero, paraspruzzi con piastrelle di vetro, pavimento in gres porcellanato, pavimento grigio e top nero

Dramatic home bar separated from dining area by chainmail curtain. Tile blacksplash and custom wine storage above custom dark wood cabinets with brass pulls.

Foto di un angolo bar con lavandino classico con parquet chiaro, ante in stile shaker, ante blu, paraspruzzi a specchio e top nero

Idee per un bancone bar industriale di medie dimensioni con paraspruzzi marrone, paraspruzzi con piastrelle in pietra, pavimento in cemento, pavimento marrone e top nero

Dark moody butler's pantry
Idee per un piccolo angolo bar con lavandino chic con lavello sottopiano, ante in stile shaker, ante blu, top in quarzo composito, paraspruzzi blu, paraspruzzi con piastrelle in ceramica, parquet scuro e top nero
Idee per un piccolo angolo bar con lavandino chic con lavello sottopiano, ante in stile shaker, ante blu, top in quarzo composito, paraspruzzi blu, paraspruzzi con piastrelle in ceramica, parquet scuro e top nero

The Ginesi Speakeasy is the ideal at-home entertaining space. A two-story extension right off this home's kitchen creates a warm and inviting space for family gatherings and friendly late nights.

Idee per un piccolo angolo bar con lavandino tradizionale con lavello sottopiano, ante a filo, ante verdi, top in marmo, paraspruzzi con lastra di vetro, parquet chiaro, pavimento marrone e top nero

Rustic single-wall kitchenette with white shaker cabinetry and black countertops, white wood wall paneling, exposed wood shelving and ceiling beams, and medium hardwood flooring.

Idee per un angolo bar country con lavello da incasso, top in granito, paraspruzzi nero, paraspruzzi con piastrelle in ceramica e top nero

Detail shot of bar shelving above the workspace.
Immagine di un grande angolo bar con lavandino moderno con lavello sottopiano, mensole sospese, ante in legno bruno, top in superficie solida, paraspruzzi beige, paraspruzzi in gres porcellanato, pavimento in legno massello medio, pavimento marrone e top nero
Immagine di un grande angolo bar con lavandino moderno con lavello sottopiano, mensole sospese, ante in legno bruno, top in superficie solida, paraspruzzi beige, paraspruzzi in gres porcellanato, pavimento in legno massello medio, pavimento marrone e top nero

Foto di un angolo bar con lavandino tradizionale con lavello sottopiano, ante con riquadro incassato, ante nere, paraspruzzi bianco, paraspruzzi in marmo, parquet chiaro, top nero e pavimento beige

Custom Bar built into staircase. Custom metal railing.
Idee per un piccolo bancone bar stile rurale con ante in stile shaker, ante in legno bruno, top in granito, paraspruzzi nero, paraspruzzi in granito, pavimento in legno massello medio, pavimento marrone e top nero
Idee per un piccolo bancone bar stile rurale con ante in stile shaker, ante in legno bruno, top in granito, paraspruzzi nero, paraspruzzi in granito, pavimento in legno massello medio, pavimento marrone e top nero

Esempio di un angolo bar senza lavandino country con nessun lavello, ante di vetro, ante grigie, paraspruzzi marrone, paraspruzzi in legno, parquet scuro, pavimento marrone e top nero

Foto di un grande angolo bar con lavandino minimal con lavello integrato, ante lisce, ante in legno bruno, paraspruzzi marrone, paraspruzzi in legno, pavimento beige e top nero

Ispirazione per un grande bancone bar chic con parquet scuro, pavimento marrone, ante di vetro, ante nere, paraspruzzi nero, paraspruzzi in lastra di pietra, top nero, lavello sottopiano e top in marmo

Photographer - Kimberly Gavin
Idee per un bancone bar stile rurale con nessun'anta, paraspruzzi in legno, parquet chiaro e top nero
Idee per un bancone bar stile rurale con nessun'anta, paraspruzzi in legno, parquet chiaro e top nero

Idee per un piccolo angolo bar con lavandino country con lavello sottopiano, ante in stile shaker, ante in legno scuro, top in saponaria, paraspruzzi grigio, paraspruzzi con piastrelle di vetro, pavimento in cemento, top nero e pavimento beige

Phillip Cocker Photography
The Decadent Adult Retreat! Bar, Wine Cellar, 3 Sports TV's, Pool Table, Fireplace and Exterior Hot Tub.
A custom bar was designed my McCabe Design & Interiors to fit the homeowner's love of gathering with friends and entertaining whilst enjoying great conversation, sports tv, or playing pool. The original space was reconfigured to allow for this large and elegant bar. Beside it, and easily accessible for the homeowner bartender is a walk-in wine cellar. Custom millwork was designed and built to exact specifications including a routered custom design on the curved bar. A two-tiered bar was created to allow preparation on the lower level. Across from the bar, is a sitting area and an electric fireplace. Three tv's ensure maximum sports coverage. Lighting accents include slims, led puck, and rope lighting under the bar. A sonas and remotely controlled lighting finish this entertaining haven.
1.394 Foto di angoli bar con top nero
1