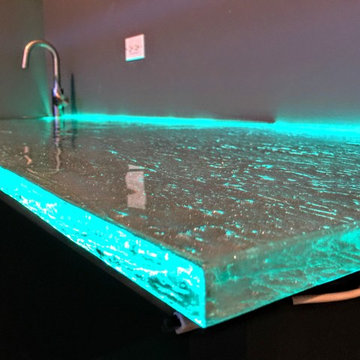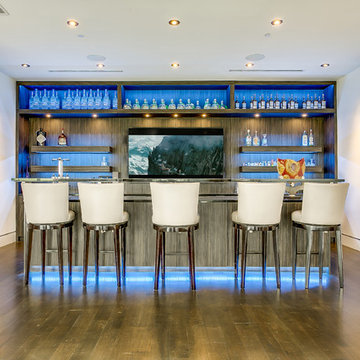278 Foto di angoli bar con top in vetro
Filtra anche per:
Budget
Ordina per:Popolari oggi
41 - 60 di 278 foto
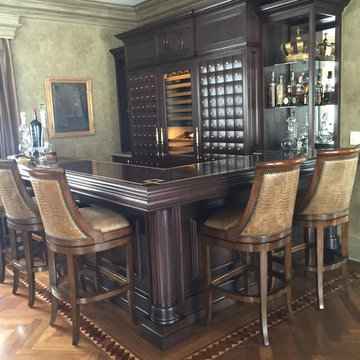
Beautiful custom home bar expands to family room and fireplace. Herringbone patterned hardwood flooring with decorative wood inlay. Walls and trim finished with faux finish.
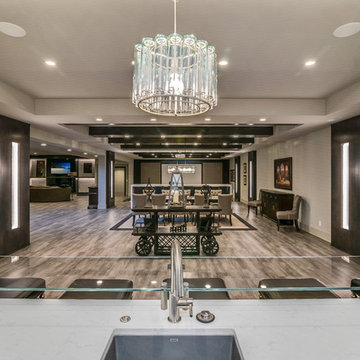
Ispirazione per un grande bancone bar chic con lavello sottopiano, nessun'anta, ante in legno bruno, top in vetro, paraspruzzi grigio, paraspruzzi con piastrelle a mosaico, parquet chiaro, pavimento marrone e top bianco

Sunken wet bar with swivel chair seating, lighted liquor display. Custom mahogany cabinets in mitered square pattern with bronze medallions. Glass and granite countertop.
Interior Design by Susan Hersker and Elaine Ryckman,
Photo: Mark Boisclair,
Contractor- Manship Builders,
Architect - Bing Hu
Project designed by Susie Hersker’s Scottsdale interior design firm Design Directives. Design Directives is active in Phoenix, Paradise Valley, Cave Creek, Carefree, Sedona, and beyond.
For more about Design Directives, click here: https://susanherskerasid.com/
To learn more about this project, click here: https://susanherskerasid.com/desert-contemporary/

Photo by Tony Lopez / East End Film & Digital
Esempio di un angolo bar con lavandino stile marinaro di medie dimensioni con lavello sottopiano, ante in stile shaker, ante in legno chiaro, top in vetro, paraspruzzi blu, paraspruzzi con piastrelle in ceramica, parquet chiaro, pavimento marrone e top turchese
Esempio di un angolo bar con lavandino stile marinaro di medie dimensioni con lavello sottopiano, ante in stile shaker, ante in legno chiaro, top in vetro, paraspruzzi blu, paraspruzzi con piastrelle in ceramica, parquet chiaro, pavimento marrone e top turchese
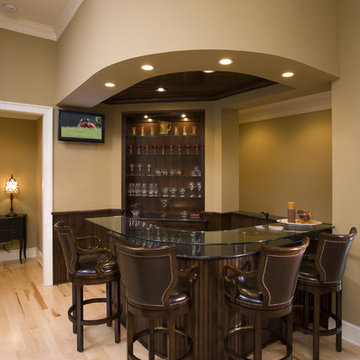
A John Kraemer & Sons built home in Eagan, MN.
Photography: Landmark Photography
Foto di un bancone bar chic con parquet chiaro, ante in legno bruno e top in vetro
Foto di un bancone bar chic con parquet chiaro, ante in legno bruno e top in vetro

Sarah was inspired by the Art Deco style of the 1920s to create life in this area. Iron, aluminum, lacquered wood, leather, and vintage mirrors are some of the vintage materials chosen for the bar, completely designed by Sarah and produced in Germany by artisans.
Black and brown zigzagged rugs perfectly compliment the more modern elements of this space, such as the angular pool table and the fierce photography display of “The Woman on Fire” by Guido Argentini.
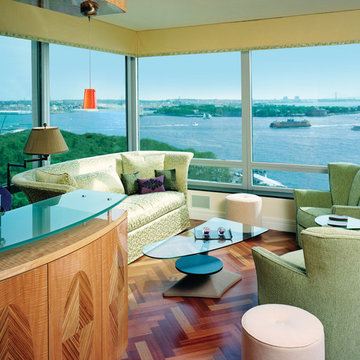
Window film installed on residential windows can help homeowners enjoy the view of the water with reduced heat and glare Photo Courtesy of Eastman
Foto di un angolo bar con lavandino boho chic di medie dimensioni con top in vetro e parquet scuro
Foto di un angolo bar con lavandino boho chic di medie dimensioni con top in vetro e parquet scuro

Modern & Indian designs on the opposite sides of the panel creating a beautiful composition of breakfast table with the crockery unit & the foyer, Like a mix of Yin & Yang.
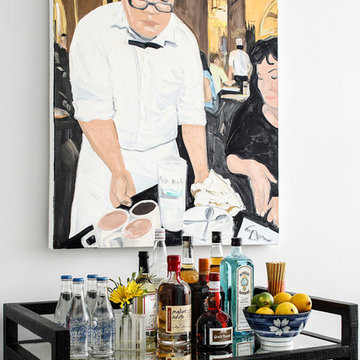
Foto di un piccolo carrello bar contemporaneo con nessun lavello, nessun'anta, ante nere e top in vetro
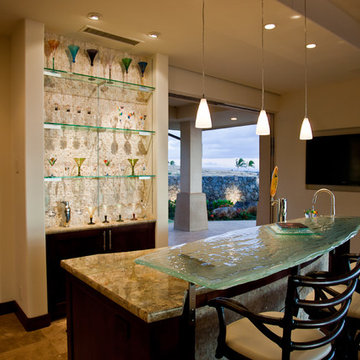
Architect- Marc Taron
Contractor- Trendbuilders
Interior Designer- Wagner Pacific
Landscape Architect- Irvin Higashi
Foto di un bancone bar tradizionale di medie dimensioni con lavello sottopiano, nessun'anta, ante in legno bruno, top in vetro, paraspruzzi bianco, paraspruzzi con piastrelle a mosaico, pavimento in gres porcellanato e pavimento beige
Foto di un bancone bar tradizionale di medie dimensioni con lavello sottopiano, nessun'anta, ante in legno bruno, top in vetro, paraspruzzi bianco, paraspruzzi con piastrelle a mosaico, pavimento in gres porcellanato e pavimento beige
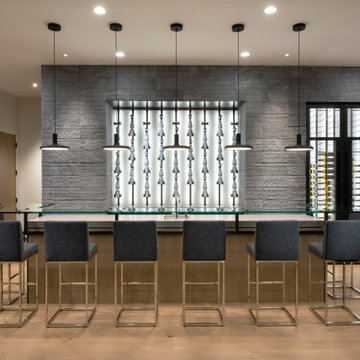
Modern style meets eclectic design in this wet bar wall with its whimsical backlit liquor bottle display shelf and adjacent wine cellar.
The textured wall is clad in a blue stone tile from Villiago Tile and is warmed by European oak floors. Black Farmhouse "Dot" pendants illuminate the bar.
The Village at Seven Desert Mountain—Scottsdale
Architecture: Drewett Works
Builder: Cullum Homes
Interiors: Ownby Design
Landscape: Greey | Pickett
Photographer: Dino Tonn
https://www.drewettworks.com/the-model-home-at-village-at-seven-desert-mountain/
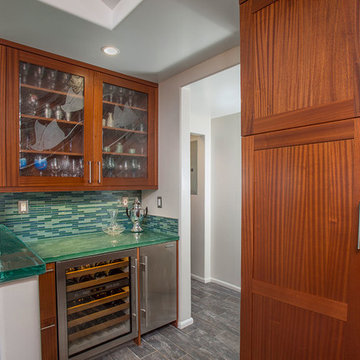
Esempio di un piccolo angolo bar con lavandino tropicale con ante in stile shaker, ante in legno scuro, top in vetro, paraspruzzi verde, paraspruzzi con piastrelle di vetro e pavimento in gres porcellanato
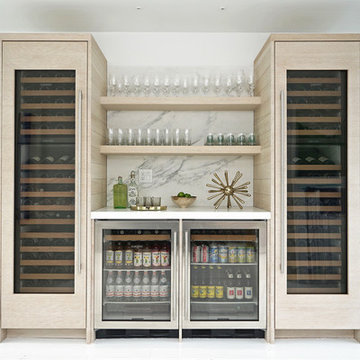
The rift cut oak was carried into the entertainment bar and used to front the twin Sub Zero wine columns which frame the floating shelves and statuary marble backsplash. Nano glass was used for the countertops for enhanced durability. The overall effect is clean, light and white while still remaining warm and welcoming in a timeless fashion.
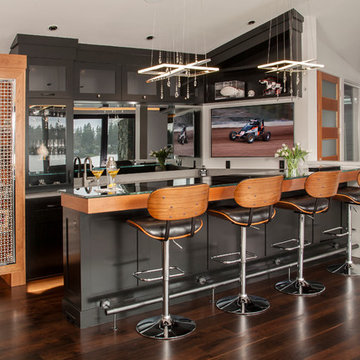
Esempio di un bancone bar minimal di medie dimensioni con ante di vetro, ante nere, top in vetro, paraspruzzi a specchio e parquet scuro
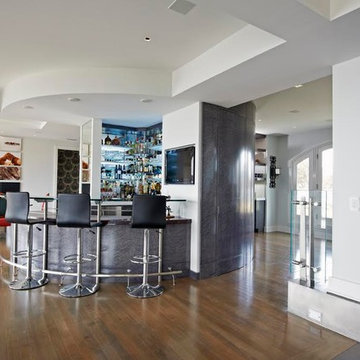
LR Lerner Architecture PC
Immagine di un bancone bar minimalista di medie dimensioni con nessun'anta, top in vetro, paraspruzzi grigio e pavimento in legno massello medio
Immagine di un bancone bar minimalista di medie dimensioni con nessun'anta, top in vetro, paraspruzzi grigio e pavimento in legno massello medio
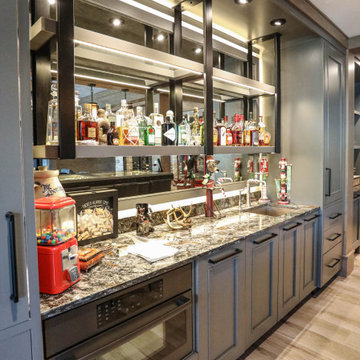
The lower level is where you'll find the party, with the fully-equipped bar, wine cellar and theater room. Glass display case serves as the bar top for the beautifully finished custom bar. The bar is served by a full-size paneled-front Sub-Zero refrigerator, undercounter ice maker, a Fisher & Paykel DishDrawer & a Bosch Speed Oven.
General Contracting by Martin Bros. Contracting, Inc.; James S. Bates, Architect; Interior Design by InDesign; Photography by Marie Martin Kinney.

This 5466 SF custom home sits high on a bluff overlooking the St Johns River with wide views of downtown Jacksonville. The home includes five bedrooms, five and a half baths, formal living and dining rooms, a large study and theatre. An extensive rear lanai with outdoor kitchen and balcony take advantage of the riverfront views. A two-story great room with demonstration kitchen featuring Miele appliances is the central core of the home.
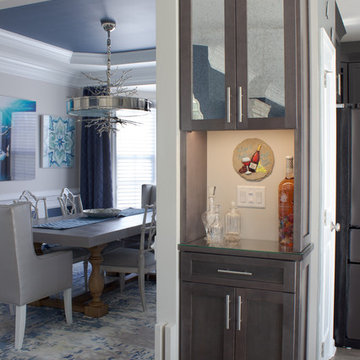
This small niche next to the basement door was just asking to be utilized. Tucking a bar into this diminutive space positions it perfectly for easy access from 3 rooms.
Kara Lashuay
278 Foto di angoli bar con top in vetro
3
