6.373 Foto di angoli bar con top in quarzo composito
Filtra anche per:
Budget
Ordina per:Popolari oggi
121 - 140 di 6.373 foto
1 di 2

The homeowner's wide range of tastes coalesces in this lovely kitchen and mudroom. Vintage, modern, English, and mid-century styles form one eclectic and alluring space. Rift-sawn white oak cabinets in warm almond, textured white subway tile, white island top, and a custom white range hood lend lots of brightness while black perimeter countertops and a Laurel Woods deep green finish on the island and beverage bar balance the palette with a unique twist on farmhouse style.

Esempio di un piccolo angolo bar con lavandino contemporaneo con lavello sottopiano, ante lisce, ante nere, top in quarzo composito, paraspruzzi nero, paraspruzzi in quarzo composito, moquette, pavimento beige e top nero
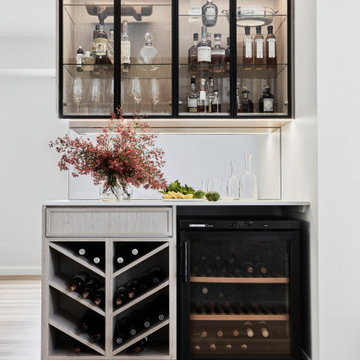
Cocktail and Wine Bar in Coogee Family Home
Immagine di un piccolo angolo bar senza lavandino stile marinaro con ante di vetro, ante in legno chiaro, top in quarzo composito, parquet chiaro e top grigio
Immagine di un piccolo angolo bar senza lavandino stile marinaro con ante di vetro, ante in legno chiaro, top in quarzo composito, parquet chiaro e top grigio

Ispirazione per un angolo bar con lavandino moderno di medie dimensioni con lavello sottopiano, ante con riquadro incassato, ante in legno scuro, top in quarzo composito, paraspruzzi nero, paraspruzzi in gres porcellanato, pavimento in gres porcellanato, pavimento grigio e top grigio
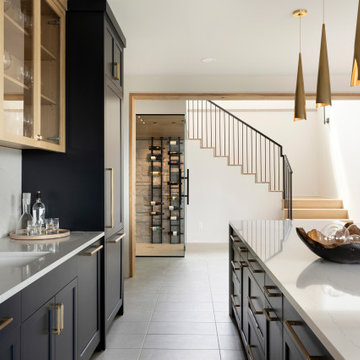
The lower level of your home will never be an afterthought when you build with our team. Our recent Artisan home featured lower level spaces for every family member to enjoy including an athletic court, home gym, video game room, sauna, and walk-in wine display. Cut out the wasted space in your home by incorporating areas that your family will actually use!

Foto di un piccolo angolo bar senza lavandino chic con ante con riquadro incassato, ante blu, top in quarzo composito, paraspruzzi bianco, paraspruzzi con piastrelle a mosaico, pavimento in vinile, pavimento grigio e top bianco

Custom designed bar by Daniel Salzman (Salzman Design Build) and the home owner. Ann sacks glass tile for the upper shelve backs, reclaimed wood blocks for the lower bar and seating area. We used Laminam porcelain slab for the counter top to match the copper sink.
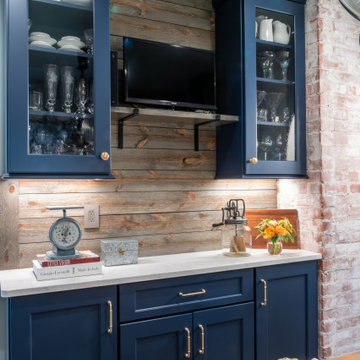
Idee per un angolo bar classico con ante in stile shaker, ante blu, top in quarzo composito e top bianco

Our clients were living in a Northwood Hills home in Dallas that was built in 1968. Some updates had been done but none really to the main living areas in the front of the house. They love to entertain and do so frequently but the layout of their house wasn’t very functional. There was a galley kitchen, which was mostly shut off to the rest of the home. They were not using the formal living and dining room in front of your house, so they wanted to see how this space could be better utilized. They wanted to create a more open and updated kitchen space that fits their lifestyle. One idea was to turn part of this space into an office, utilizing the bay window with the view out of the front of the house. Storage was also a necessity, as they entertain often and need space for storing those items they use for entertaining. They would also like to incorporate a wet bar somewhere!
We demoed the brick and paneling from all of the existing walls and put up drywall. The openings on either side of the fireplace and through the entryway were widened and the kitchen was completely opened up. The fireplace surround is changed to a modern Emser Esplanade Trail tile, versus the chunky rock it was previously. The ceiling was raised and leveled out and the beams were removed throughout the entire area. Beautiful Olympus quartzite countertops were installed throughout the kitchen and butler’s pantry with white Chandler cabinets and Grace 4”x12” Bianco tile backsplash. A large two level island with bar seating for guests was built to create a little separation between the kitchen and dining room. Contrasting black Chandler cabinets were used for the island, as well as for the bar area, all with the same 6” Emtek Alexander pulls. A Blanco low divide metallic gray kitchen sink was placed in the center of the island with a Kohler Bellera kitchen faucet in vibrant stainless. To finish off the look three Iconic Classic Globe Small Pendants in Antiqued Nickel pendant lights were hung above the island. Black Supreme granite countertops with a cool leathered finish were installed in the wet bar, The backsplash is Choice Fawn gloss 4x12” tile, which created a little different look than in the kitchen. A hammered copper Hayden square sink was installed in the bar, giving it that cool bar feel with the black Chandler cabinets. Off the kitchen was a laundry room and powder bath that were also updated. They wanted to have a little fun with these spaces, so the clients chose a geometric black and white Bella Mori 9x9” porcelain tile. Coordinating black and white polka dot wallpaper was installed in the laundry room and a fun floral black and white wallpaper in the powder bath. A dark bronze Metal Mirror with a shelf was installed above the porcelain pedestal sink with simple floating black shelves for storage.
Their butlers pantry, the added storage space, and the overall functionality has made entertaining so much easier and keeps unwanted things out of sight, whether the guests are sitting at the island or at the wet bar! The clients absolutely love their new space and the way in which has transformed their lives and really love entertaining even more now!

This 1600+ square foot basement was a diamond in the rough. We were tasked with keeping farmhouse elements in the design plan while implementing industrial elements. The client requested the space include a gym, ample seating and viewing area for movies, a full bar , banquette seating as well as area for their gaming tables - shuffleboard, pool table and ping pong. By shifting two support columns we were able to bury one in the powder room wall and implement two in the custom design of the bar. Custom finishes are provided throughout the space to complete this entertainers dream.

Lower level wet bar with dark gray cabinets, open shelving and full height white tile backsplash.
Ispirazione per un grande angolo bar con lavandino design con lavello sottopiano, ante lisce, ante grigie, top in quarzo composito, paraspruzzi bianco, paraspruzzi con piastrelle in ceramica, parquet chiaro, pavimento beige e top bianco
Ispirazione per un grande angolo bar con lavandino design con lavello sottopiano, ante lisce, ante grigie, top in quarzo composito, paraspruzzi bianco, paraspruzzi con piastrelle in ceramica, parquet chiaro, pavimento beige e top bianco

Ispirazione per un grande bancone bar stile rurale con ante con riquadro incassato, ante bianche, top in quarzo composito, paraspruzzi rosso, paraspruzzi in mattoni, pavimento in legno massello medio, pavimento marrone e top marrone
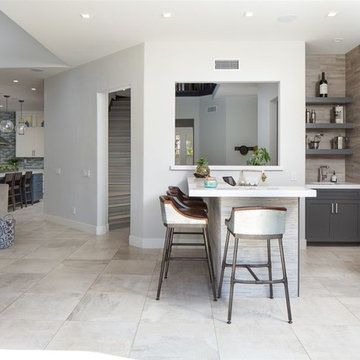
Esempio di un angolo bar con lavandino contemporaneo con lavello da incasso, ante in stile shaker, ante grigie, top in quarzo composito, pavimento in gres porcellanato e top bianco

What was once a closed up galley kitchen with awkward eating area has turned into a handsome and modern open concept kitchen with seated waterfall island.Glass wall tile adds texture to the space. A mirrored bar area finishes off the room and makes it perfect for entertaining. Glass tile by Dal Tile. Cabinetry by Diamond Distinction. Countertops by Ceasarstone. Photos by Michael Patrick Lefebvre
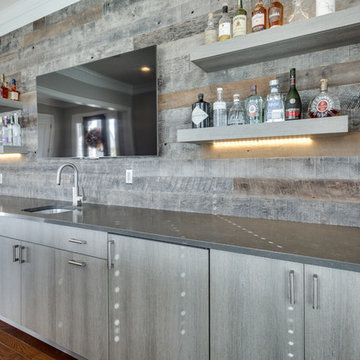
Designed at Reico Kitchen & Bath in Chantilly, VA this modern wet bar design features kitchen cabinets from Ultracraft Cabinetry in the door style Metropolis in the Argent Oak Vertical Grain finish. Bar countertops are engineered quartz in the color Pietra Gray from Caesarstone. The bar area also features lighted brackets from Luiere. Photos courtesy of BTW Images LLC.

Paul S. Bartholomew
Idee per un ampio angolo bar con lavandino moderno con lavello sottopiano, ante lisce, ante in legno scuro, top in quarzo composito, paraspruzzi a specchio e pavimento in gres porcellanato
Idee per un ampio angolo bar con lavandino moderno con lavello sottopiano, ante lisce, ante in legno scuro, top in quarzo composito, paraspruzzi a specchio e pavimento in gres porcellanato

Foto di un grande angolo bar tradizionale con ante in stile shaker, ante grigie, top in quarzo composito, paraspruzzi bianco, paraspruzzi con piastrelle diamantate e pavimento in legno massello medio

Coffee Bar and Drinks Station, custom designed to appreciate crystal collection and be the entertainment hub of the house.
Immagine di un grande angolo bar contemporaneo con lavello sottopiano, ante in stile shaker, ante bianche, top in quarzo composito, paraspruzzi bianco, paraspruzzi con piastrelle diamantate, parquet chiaro, pavimento marrone e top bianco
Immagine di un grande angolo bar contemporaneo con lavello sottopiano, ante in stile shaker, ante bianche, top in quarzo composito, paraspruzzi bianco, paraspruzzi con piastrelle diamantate, parquet chiaro, pavimento marrone e top bianco
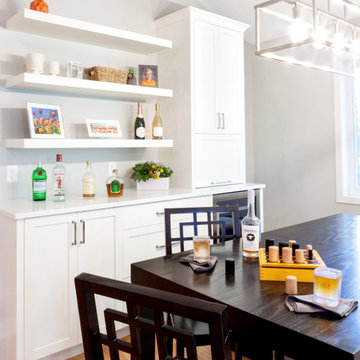
We aren't playing games with this beverage bar that is well suited to hosting game nights and family celebrations. It's a winning design that allocates deep drawers for bottles that are stored in the double door cabinet to the left or in the beverage cooler along with the mixers. The tall cabinet on the right side features a coffee maker and supplies. Open shelving is ready for varied uses whether it's showing off artwork or holding party supplies.

The refrigerator and pantry were relocated making way for a beverage bar complete with refrigeration and a bar sink. Located out of the way of the kitchen work triangle, this dedicated space supports everything from morning coffee to cocktail prep for the adjoining dining room.
6.373 Foto di angoli bar con top in quarzo composito
7