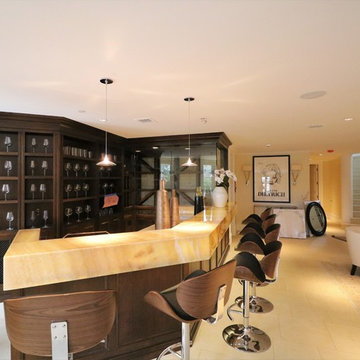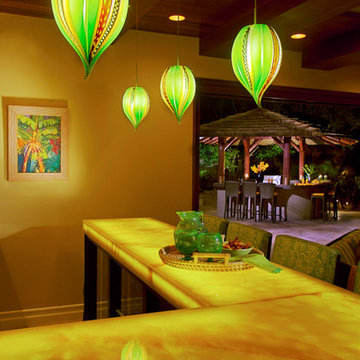330 Foto di angoli bar con top in onice
Filtra anche per:
Budget
Ordina per:Popolari oggi
101 - 120 di 330 foto
1 di 2
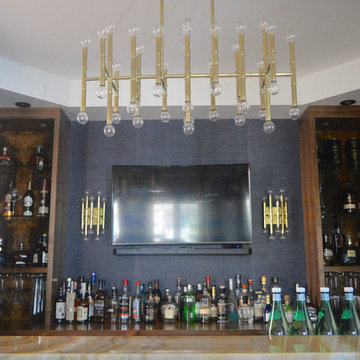
Immagine di un bancone bar minimalista di medie dimensioni con lavello da incasso, ante lisce, ante in legno scuro, top in onice, paraspruzzi blu e parquet scuro
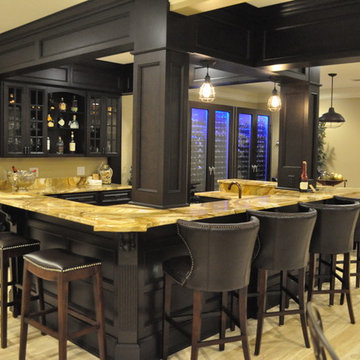
Idee per un grande bancone bar classico con lavello sottopiano, ante con bugna sagomata, ante in legno bruno, top in onice, paraspruzzi beige e parquet chiaro
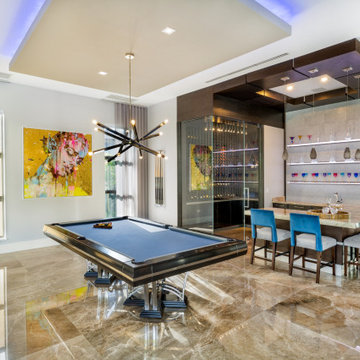
Foto di un angolo bar con lavandino minimalista di medie dimensioni con lavello sottopiano, mensole sospese, ante in legno bruno, top in onice, paraspruzzi grigio, pavimento in marmo e top beige
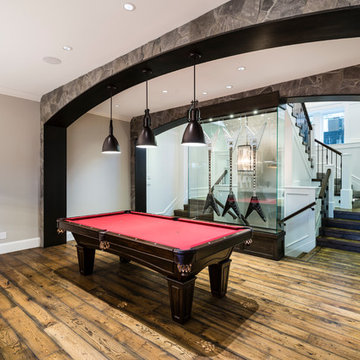
The “Rustic Classic” is a 17,000 square foot custom home built for a special client, a famous musician who wanted a home befitting a rockstar. This Langley, B.C. home has every detail you would want on a custom build.
For this home, every room was completed with the highest level of detail and craftsmanship; even though this residence was a huge undertaking, we didn’t take any shortcuts. From the marble counters to the tasteful use of stone walls, we selected each material carefully to create a luxurious, livable environment. The windows were sized and placed to allow for a bright interior, yet they also cultivate a sense of privacy and intimacy within the residence. Large doors and entryways, combined with high ceilings, create an abundance of space.
A home this size is meant to be shared, and has many features intended for visitors, such as an expansive games room with a full-scale bar, a home theatre, and a kitchen shaped to accommodate entertaining. In any of our homes, we can create both spaces intended for company and those intended to be just for the homeowners - we understand that each client has their own needs and priorities.
Our luxury builds combine tasteful elegance and attention to detail, and we are very proud of this remarkable home. Contact us if you would like to set up an appointment to build your next home! Whether you have an idea in mind or need inspiration, you’ll love the results.
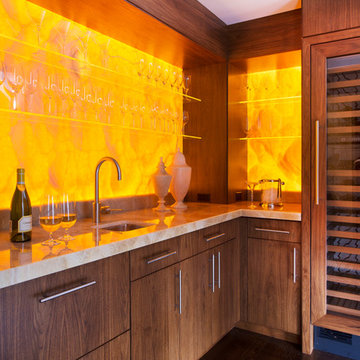
When United Marble Fabricators was hired by builders Adams & Beasley Associates to furnish, fabricate, and install all of the stone and tile in this unique two-story penthouse within the Four Seasons in Boston’s Back
Bay, the immediate focus of nearly all parties involved was more on the stunning views of Boston Common than of the stone and tile surfaces that would eventually adorn the kitchen and bathrooms. That entire focus,
however, would quickly shift to the meticulously designed first floor wet bar nestled into the corner of the two-story living room.
Lewis Interiors and Adams & Beasley Associates designed a wet bar that would attract attention, specifying ¾ inch Honey Onyx for the bar countertop and full-height backsplash. LED panels would be installed
behind the backsplash to illuminate the entire surface without creating
any “hot spots” traditionally associated with backlighting of natural stone.
As the design process evolved, it was decided that the originally specified
glass shelves with wood nosing would be replaced with PPG Starphire
ultra-clear glass that was to be rabbeted into the ¾ inch onyx backsplash
so that the floating shelves would appear to be glowing as they floated,
uninterrupted by moldings of any other materials.
The team first crafted and installed the backsplash, which was fabricated
from shop drawings, delivered to the 15th floor by elevator, and installed
prior to any base cabinetry. The countertops were fabricated with a 2 inch
mitered edge with an eased edge profile, and a 4 inch backsplash was
installed to meet the illuminated full-height backsplash.
The spirit of collaboration was alive and well on this project as the skilled
fabricators and installers of both stone and millwork worked interdependently
with the singular goal of a striking wet bar that would captivate any and
all guests of this stunning penthouse unit and rival the sweeping views of
Boston Common
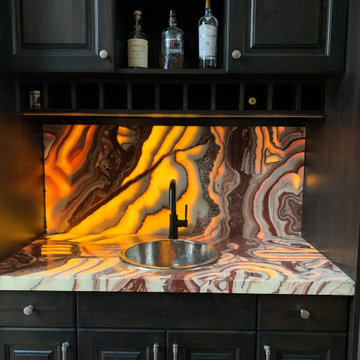
LED Mesh Backlit onyx bar. Native Trails hammered tin sink.
Ispirazione per un piccolo angolo bar con lavandino design con lavello da incasso, top in onice, paraspruzzi multicolore e top multicolore
Ispirazione per un piccolo angolo bar con lavandino design con lavello da incasso, top in onice, paraspruzzi multicolore e top multicolore
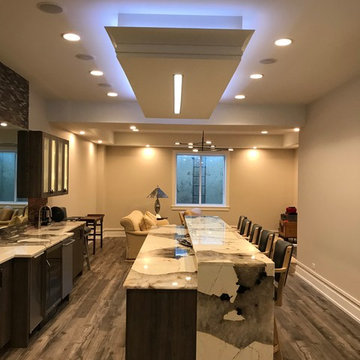
Foto di un grande bancone bar design con lavello sottopiano, ante in stile shaker, ante grigie, top in onice, paraspruzzi in lastra di pietra, pavimento in vinile, pavimento grigio e top multicolore
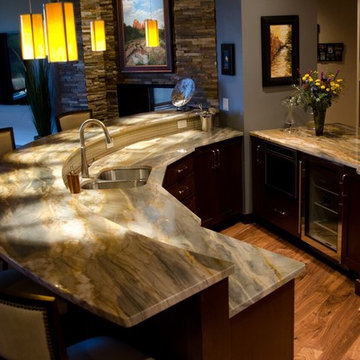
Idee per un angolo bar design di medie dimensioni con lavello sottopiano, ante in stile shaker, ante in legno bruno, top in onice e pavimento in legno massello medio
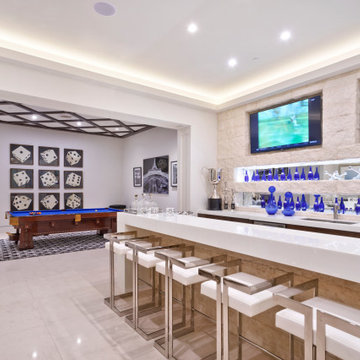
Foto di un grande angolo bar classico con lavello sottopiano, ante in legno bruno, top in onice, paraspruzzi marrone, paraspruzzi in legno e top marrone
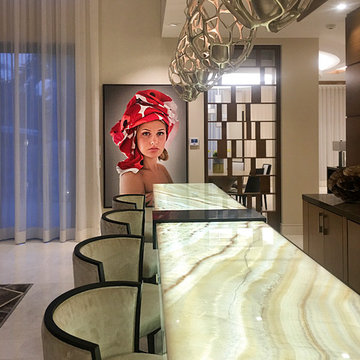
In this custom illuminated onyx bar topped with three-dimensional open cage-like pendants Equilibrium Interior Design created contrast and a focal point using richly colored oil painting.
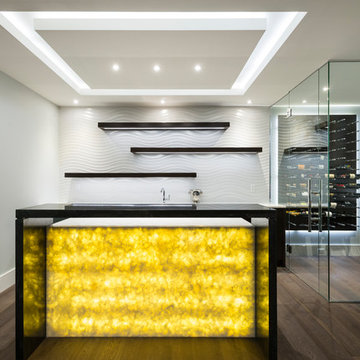
The objective was to create a warm neutral space to later customize to a specific colour palate/preference of the end user for this new construction home being built to sell. A high-end contemporary feel was requested to attract buyers in the area. An impressive kitchen that exuded high class and made an impact on guests as they entered the home, without being overbearing. The space offers an appealing open floorplan conducive to entertaining with indoor-outdoor flow.
Due to the spec nature of this house, the home had to remain appealing to the builder, while keeping a broad audience of potential buyers in mind. The challenge lay in creating a unique look, with visually interesting materials and finishes, while not being so unique that potential owners couldn’t envision making it their own. The focus on key elements elevates the look, while other features blend and offer support to these striking components. As the home was built for sale, profitability was important; materials were sourced at best value, while retaining high-end appeal. Adaptations to the home’s original design plan improve flow and usability within the kitchen-greatroom. The client desired a rich dark finish. The chosen colours tie the kitchen to the rest of the home (creating unity as combination, colours and materials, is repeated throughout).
Photos- Paul Grdina
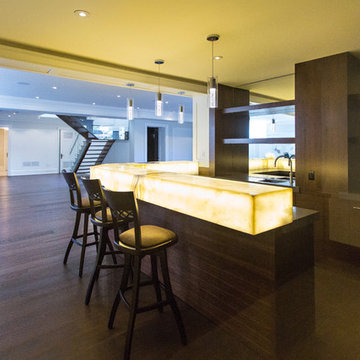
Immagine di un grande bancone bar classico con lavello sottopiano, nessun'anta, ante marroni, top in onice, paraspruzzi a specchio, parquet scuro e pavimento marrone
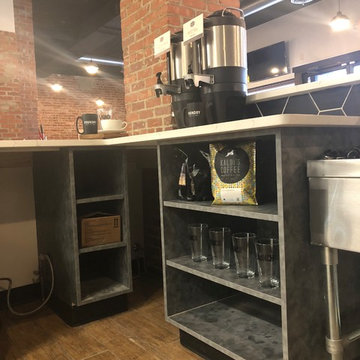
The Foundry is a locally owned and operated nonprofit company, We were privileged to work with them in finishing the Coffee and Bar Space. With specific design and functions, we helped create a workable space with function and design.
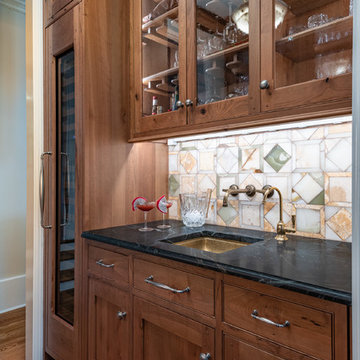
Washington DC - Sleek Modern Home - Kitchen Design by #JenniferGilmer and #Meghan4JenniferGilmer in Washington, D.C Photography by Keith Miller Keiana Photography http://www.gilmerkitchens.com/portfolio-2/#
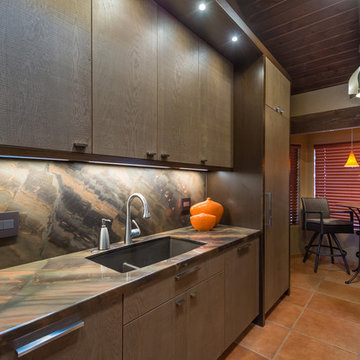
Manufacturer: Wood-Mode & Brookhaven
Door Style: Vanguard Plus, Vista Veneer Plus
Wood: Rough Sawn Euro Oak Veneer; Cherry
Finish: M102 Foundry; 47 Dark Lager
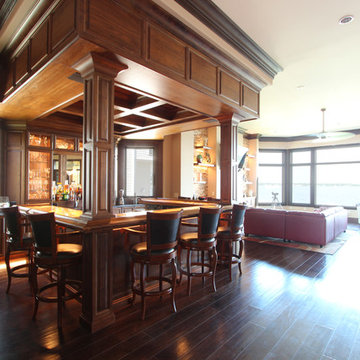
Lighting plays a key role in this home bar. LED tape lighting was used in the wall cabinets behind the leaded glass panels, in the toe space of the base cabinets, under neath the onyx countertops that were inlaid into the wood frame that features the bar rail.
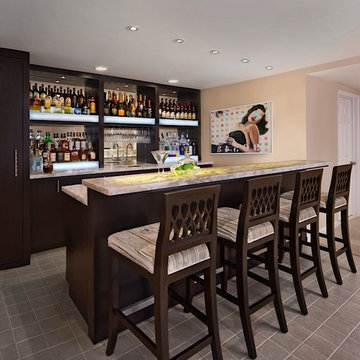
Beth Singer
Idee per un bancone bar design con lavello sottopiano, nessun'anta, ante in legno bruno, top in onice e paraspruzzi a specchio
Idee per un bancone bar design con lavello sottopiano, nessun'anta, ante in legno bruno, top in onice e paraspruzzi a specchio
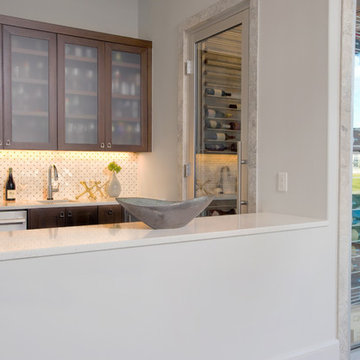
contemporary house style locate north of san antonio texas in the hill country area
design by OSCAR E FLORES DESIGN STUDIO
photo A. Vazquez
Immagine di un angolo bar con lavandino design di medie dimensioni con lavello sottopiano, ante di vetro, ante in legno scuro, top in onice, paraspruzzi bianco, paraspruzzi con piastrelle a mosaico e pavimento in gres porcellanato
Immagine di un angolo bar con lavandino design di medie dimensioni con lavello sottopiano, ante di vetro, ante in legno scuro, top in onice, paraspruzzi bianco, paraspruzzi con piastrelle a mosaico e pavimento in gres porcellanato
330 Foto di angoli bar con top in onice
6
