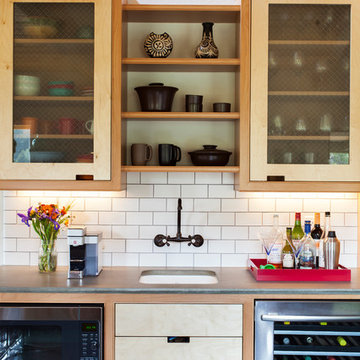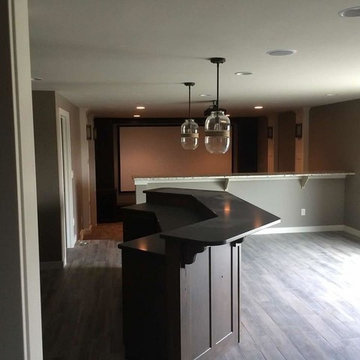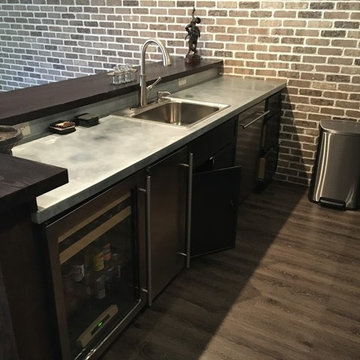850 Foto di angoli bar con top in onice e top in cemento
Filtra anche per:
Budget
Ordina per:Popolari oggi
1 - 20 di 850 foto
1 di 3

Idee per un angolo bar con lavandino design con lavello sottopiano, ante lisce, ante bianche, top in cemento, paraspruzzi bianco, paraspruzzi con piastrelle in ceramica, parquet chiaro e top grigio

Large bar area made with reclaimed wood. The glass cabinets are also cased with the reclaimed wood. Plenty of storage with custom painted cabinets.
Esempio di un grande angolo bar con lavandino industriale con top in cemento, paraspruzzi in mattoni, top grigio, lavello sottopiano, ante con riquadro incassato, ante grigie e paraspruzzi rosso
Esempio di un grande angolo bar con lavandino industriale con top in cemento, paraspruzzi in mattoni, top grigio, lavello sottopiano, ante con riquadro incassato, ante grigie e paraspruzzi rosso

Remodeled dining room - now a luxury home bar.
Foto di un grande angolo bar con lavandino stile rurale con lavello sottopiano, ante in stile shaker, ante grigie, top in onice, paraspruzzi grigio, paraspruzzi con piastrelle di metallo, pavimento in gres porcellanato, pavimento grigio e top multicolore
Foto di un grande angolo bar con lavandino stile rurale con lavello sottopiano, ante in stile shaker, ante grigie, top in onice, paraspruzzi grigio, paraspruzzi con piastrelle di metallo, pavimento in gres porcellanato, pavimento grigio e top multicolore

2nd bar area for this home. Located as part of their foyer for entertaining purposes.
Immagine di un ampio angolo bar con lavandino moderno con lavello sottopiano, ante lisce, ante nere, top in cemento, paraspruzzi nero, paraspruzzi con piastrelle di vetro, pavimento in gres porcellanato, pavimento grigio e top nero
Immagine di un ampio angolo bar con lavandino moderno con lavello sottopiano, ante lisce, ante nere, top in cemento, paraspruzzi nero, paraspruzzi con piastrelle di vetro, pavimento in gres porcellanato, pavimento grigio e top nero

Rustic basement bar with Kegarator & concrete countertops.
Idee per un piccolo angolo bar con lavandino country con ante in stile shaker, ante in legno scuro, top in cemento, paraspruzzi marrone, paraspruzzi in mattoni, pavimento in gres porcellanato e top grigio
Idee per un piccolo angolo bar con lavandino country con ante in stile shaker, ante in legno scuro, top in cemento, paraspruzzi marrone, paraspruzzi in mattoni, pavimento in gres porcellanato e top grigio

Andy Mamott
Immagine di un bancone bar minimalista con ante di vetro, ante nere, top in cemento, paraspruzzi grigio, paraspruzzi con piastrelle in pietra, parquet scuro, pavimento grigio e top grigio
Immagine di un bancone bar minimalista con ante di vetro, ante nere, top in cemento, paraspruzzi grigio, paraspruzzi con piastrelle in pietra, parquet scuro, pavimento grigio e top grigio

Immagine di un bancone bar moderno di medie dimensioni con ante nere, top in onice, pavimento in legno verniciato, pavimento nero e nessun'anta

The completely remodeled kitchen is now the focal point of the home. The modern concrete countertops, subway tiles and unique custom cabinets add clean lines and are complemented by the warm and rustic reclaimed wood open shelving. Custom made with beech and birch wood, the flush inset cabinets feature unique routed pulls and a beaded face frame. In the prep sink area, the cabinets have glass fronts with embedded wire mesh.

Photography: Rustic White
Foto di un bancone bar country di medie dimensioni con lavello sottopiano, top in cemento, paraspruzzi marrone e paraspruzzi in mattoni
Foto di un bancone bar country di medie dimensioni con lavello sottopiano, top in cemento, paraspruzzi marrone e paraspruzzi in mattoni

Immagine di un angolo bar con lavandino classico di medie dimensioni con lavello sottopiano, ante lisce, ante in legno chiaro, top in cemento, paraspruzzi nero, paraspruzzi in gres porcellanato, pavimento in cemento, pavimento bianco e top nero

Modern Outdoor Kitchen designed and built by Hochuli Design and Remodeling Team to accommodate a family who enjoys spending most of their time outdoors.
Photos by: Ryan WIlson

Bar lighting deatils
Ispirazione per un bancone bar di medie dimensioni con lavello integrato, ante di vetro, ante in legno bruno, top in cemento, paraspruzzi grigio, pavimento grigio e top grigio
Ispirazione per un bancone bar di medie dimensioni con lavello integrato, ante di vetro, ante in legno bruno, top in cemento, paraspruzzi grigio, pavimento grigio e top grigio

All shelves are made with invisible fixing.
Massive mirror at the back is cut to eliminate any visible joints.
All shelves supplied with led lights to lit up things displayed on shelves

Ispirazione per un bancone bar design di medie dimensioni con ante lisce, ante in legno chiaro, top in onice, paraspruzzi beige, paraspruzzi in lastra di pietra, pavimento con piastrelle in ceramica e pavimento beige

The client wanted to add in a basement bar to the living room space, so we took some unused space in the storage area and gained the bar space. We updated all of the flooring, paint and removed the living room built-ins. We also added stone to the fireplace and a mantle.

The natural walnut wood creates a gorgeous focal wall, while the high gloss acrylic finish on the island complements the veining in the thick natural stone countertops. The navy finished bar lends a nice pop of color in the space.

Fully integrated Signature Estate featuring Creston controls and Crestron panelized lighting, and Crestron motorized shades and draperies, whole-house audio and video, HVAC, voice and video communication atboth both the front door and gate. Modern, warm, and clean-line design, with total custom details and finishes. The front includes a serene and impressive atrium foyer with two-story floor to ceiling glass walls and multi-level fire/water fountains on either side of the grand bronze aluminum pivot entry door. Elegant extra-large 47'' imported white porcelain tile runs seamlessly to the rear exterior pool deck, and a dark stained oak wood is found on the stairway treads and second floor. The great room has an incredible Neolith onyx wall and see-through linear gas fireplace and is appointed perfectly for views of the zero edge pool and waterway. The center spine stainless steel staircase has a smoked glass railing and wood handrail.

Photos by Dana Hoff
Ispirazione per un bancone bar minimal di medie dimensioni con lavello sottopiano, ante lisce, ante in legno scuro, top in onice, paraspruzzi beige, paraspruzzi con piastrelle in pietra, pavimento in legno massello medio, pavimento marrone e top grigio
Ispirazione per un bancone bar minimal di medie dimensioni con lavello sottopiano, ante lisce, ante in legno scuro, top in onice, paraspruzzi beige, paraspruzzi con piastrelle in pietra, pavimento in legno massello medio, pavimento marrone e top grigio

Esempio di un bancone bar industriale di medie dimensioni con lavello da incasso, ante con riquadro incassato, top in cemento, paraspruzzi marrone, paraspruzzi in mattoni, parquet scuro e pavimento marrone

Ispirazione per un grande angolo bar con lavandino country con ante in legno chiaro, top in cemento, paraspruzzi multicolore, pavimento con piastrelle in ceramica, pavimento grigio e paraspruzzi a specchio
850 Foto di angoli bar con top in onice e top in cemento
1