647 Foto di angoli bar con ante in stile shaker e top in marmo
Filtra anche per:
Budget
Ordina per:Popolari oggi
1 - 20 di 647 foto

Idee per un angolo bar senza lavandino chic con nessun lavello, ante in stile shaker, ante in legno chiaro, top in marmo, paraspruzzi bianco, paraspruzzi con piastrelle diamantate, parquet chiaro, pavimento beige e top bianco

Esempio di un angolo bar con lavandino tradizionale con lavello sottopiano, ante in stile shaker, ante grigie, top in marmo, paraspruzzi multicolore, pavimento in legno massello medio, pavimento marrone e top multicolore

Download our free ebook, Creating the Ideal Kitchen. DOWNLOAD NOW
For many, extra time at home during COVID left them wanting more from their homes. Whether you realized the shortcomings of your space or simply wanted to combat boredom, a well-designed and functional home was no longer a want, it became a need. Tina found herself wanting more from her Old Irving Park home and reached out to The Kitchen Studio about adding function to her kitchen to make the most of the available real estate.
At the end of the day, there is nothing better than returning home to a bright and happy space you love. And this kitchen wasn’t that for Tina. Dark and dated, with a palette from the past and features that didn’t make the most of the available square footage, this remodel required vision and a fresh approach to the space. Lead designer, Stephanie Cole’s main design goal was better flow, while adding greater functionality with organized storage, accessible open shelving, and an overall sense of cohesion with the adjoining family room.
The original kitchen featured a large pizza oven, which was rarely used, yet its footprint limited storage space. The nearby pantry had become a catch-all, lacking the organization needed in the home. The initial plan was to keep the pizza oven, but eventually Tina realized she preferred the design possibilities that came from removing this cumbersome feature, with the goal of adding function throughout the upgraded and elevated space. Eliminating the pantry added square footage and length to the kitchen for greater function and more storage. This redesigned space reflects how she lives and uses her home, as well as her love for entertaining.
The kitchen features a classic, clean, and timeless palette. White cabinetry, with brass and bronze finishes, contrasts with rich wood flooring, and lets the large, deep blue island in Woodland’s custom color Harbor – a neutral, yet statement color – draw your eye.
The kitchen was the main priority. In addition to updating and elevating this space, Tina wanted to maximize what her home had to offer. From moving the location of the patio door and eliminating a window to removing an existing closet in the mudroom and the cluttered pantry, the kitchen footprint grew. Once the floorplan was set, it was time to bring cohesion to her home, creating connection between the kitchen and surrounding spaces.
The color palette carries into the mudroom, where we added beautiful new cabinetry, practical bench seating, and accessible hooks, perfect for guests and everyday living. The nearby bar continues the aesthetic, with stunning Carrara marble subway tile, hints of brass and bronze, and a design that further captures the vibe of the kitchen.
Every home has its unique design challenges. But with a fresh perspective and a bit of creativity, there is always a way to give the client exactly what they want [and need]. In this particular kitchen, the existing soffits and high slanted ceilings added a layer of complexity to the lighting layout and upper perimeter cabinets.
While a space needs to look good, it also needs to function well. This meant making the most of the height of the room and accounting for the varied ceiling features, while also giving Tina everything she wanted and more. Pendants and task lighting paired with an abundance of natural light amplify the bright aesthetic. The cabinetry layout and design compliments the soffits with subtle profile details that bring everything together. The tile selections add visual interest, drawing the eye to the focal area above the range. Glass-doored cabinets further customize the space and give the illusion of even more height within the room.
While her family may be grown and out of the house, Tina was focused on adding function without sacrificing a stunning aesthetic and dreamy finishes that make the kitchen the gathering place of any home. It was time to love her kitchen again, and if you’re wondering what she loves most, it’s the niche with glass door cabinetry and open shelving for display paired with the marble mosaic backsplash over the range and complimenting hood. Each of these features is a stunning point of interest within the kitchen – both brag-worthy additions to a perimeter layout that previously felt limited and lacking.
Whether your remodel is the result of special needs in your home or simply the excitement of focusing your energy on creating a fun new aesthetic, we are here for it. We love a good challenge because there is always a way to make a space better – adding function and beauty simultaneously.
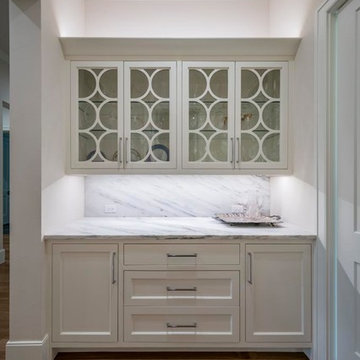
Ispirazione per un angolo bar chic di medie dimensioni con ante in stile shaker, ante bianche, top in marmo, pavimento in legno massello medio e pavimento marrone

Designed By: Robby & Lisa Griffin
Photios By: Desired Photo
Foto di un piccolo angolo bar con lavandino contemporaneo con lavello sottopiano, ante in stile shaker, ante beige, top in marmo, paraspruzzi marrone, paraspruzzi con piastrelle di vetro, parquet chiaro e pavimento marrone
Foto di un piccolo angolo bar con lavandino contemporaneo con lavello sottopiano, ante in stile shaker, ante beige, top in marmo, paraspruzzi marrone, paraspruzzi con piastrelle di vetro, parquet chiaro e pavimento marrone
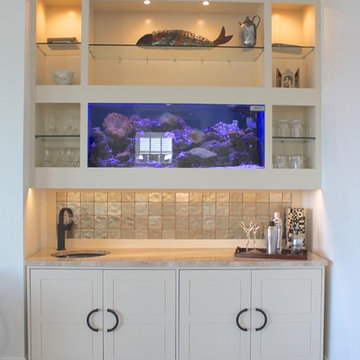
Esempio di un piccolo angolo bar con lavandino contemporaneo con lavello sottopiano, ante in stile shaker, ante bianche, top in marmo, paraspruzzi con piastrelle in ceramica e pavimento in vinile

Glamourous dry bar with tall Lincoln marble backsplash and vintage mirror. Flanked by custom deGournay wall mural.
Esempio di un grande angolo bar senza lavandino vittoriano con ante in stile shaker, ante nere, top in marmo, paraspruzzi bianco, paraspruzzi a specchio, pavimento in marmo, pavimento beige e top bianco
Esempio di un grande angolo bar senza lavandino vittoriano con ante in stile shaker, ante nere, top in marmo, paraspruzzi bianco, paraspruzzi a specchio, pavimento in marmo, pavimento beige e top bianco

This house has a cool modern vibe, but the pre-rennovation layout was not working for these homeowners. We were able to take their vision of an open kitchen and living area and make it come to life. Simple, clean lines and a large great room are now in place. We tore down dividing walls and came up with an all new layout. These homeowners are absolutely loving their home with their new spaces! Design by Hatfield Builders | Photography by Versatile Imaging

Custom bar cabinet designed to display the ship model built by the client's father. THe wine racking is reminiscent of waves and the ship lap siding adds a nautical flair.
Photo: Tracy Witherspoon

With a bar this fabulous in your own basement, who’d want to go out? It features two under counter refrigerators to keep cold beverages handy, a dishwasher so you don’t need to run glassware up and down the stairs, a glass rinsing faucet, and a microwave perfect for movie night popcorn. The navy blue cabinets, Carrara marble, brass hardware, and dark herringbone floors make it feel more like a luxury hotel bar than a basement. A lighted open top section in the wall cabinets displays decorative treasures while a base cabinet cleverly conceals utilities. I loved working on this project for some dear friends, and collaborated with their favorite contractor, Mastr-Jay Renovations, to pull this off.

Esempio di un grande angolo bar minimalista con ante in stile shaker, ante bianche, top in marmo, paraspruzzi grigio, paraspruzzi in marmo, pavimento in legno massello medio e pavimento marrone
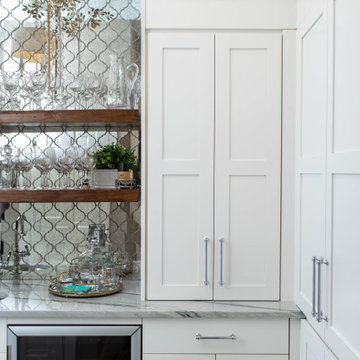
Immagine di un angolo bar chic con ante in stile shaker, ante bianche, top in marmo e top grigio
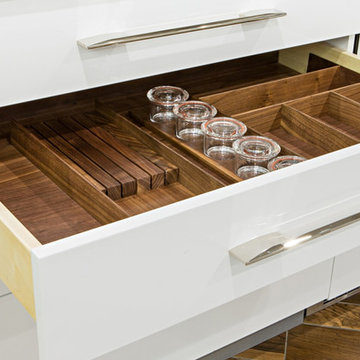
Foto di un angolo bar con lavandino minimalista di medie dimensioni con lavello sottopiano, ante in stile shaker, ante in legno bruno, top in marmo, paraspruzzi multicolore, pavimento in legno massello medio e pavimento marrone

A young family moving from NYC to their first house in Westchester County found this spacious colonial in Mt. Kisco New York. With sweeping lawns and total privacy, the home offered the perfect setting for raising their family. The dated kitchen was gutted but did not require any additional square footage to accommodate a new, classic white kitchen with polished nickel hardware and gold toned pendant lanterns. 2 dishwashers flank the large sink on either side, with custom waste and recycling storage under the sink. Kitchen design and custom cabinetry by Studio Dearborn. Architect Brad DeMotte. Interior design finishes by Elizabeth Thurer Interior Design. Calcatta Picasso marble countertops by Rye Marble and Stone. Appliances by Wolf and Subzero; range hood insert by Best. Cabinetry color: Benjamin Moore White Opulence. Hardware by Jeffrey Alexander Belcastel collection. Backsplash tile by Nanacq in 3x6 white glossy available from Lima Tile, Stamford. Bar faucet: Signature Hardware. Bar sink: Elkay Asana. Photography Neil Landino.

Kitchen bar with custom cabinets, wine refrigerator, and antique mirror.
Ispirazione per un angolo bar country con ante in stile shaker, ante bianche, top in marmo, paraspruzzi con piastrelle in ceramica, pavimento in legno massello medio, pavimento marrone e top bianco
Ispirazione per un angolo bar country con ante in stile shaker, ante bianche, top in marmo, paraspruzzi con piastrelle in ceramica, pavimento in legno massello medio, pavimento marrone e top bianco

Experience the newest masterpiece by XPC Investment with California Contemporary design by Jessica Koltun Home in Forest Hollow. This gorgeous home on nearly a half acre lot with a pool has been superbly rebuilt with unparalleled style & custom craftsmanship offering a functional layout for entertaining & everyday living. The open floor plan is flooded with natural light and filled with design details including white oak engineered flooring, cement fireplace, custom wall and ceiling millwork, floating shelves, soft close cabinetry, marble countertops and much more. Amenities include a dedicated study, formal dining room, a kitchen with double islands, gas range, built in refrigerator, and butler wet bar. Retire to your Owner's suite featuring private access to your lush backyard, a generous shower & walk-in closet. Soak up the sun, or be the life of the party in your private, oversized backyard with pool perfect for entertaining. This home combines the very best of location and style!

© Lassiter Photography | ReVisionCharlotte.com
Foto di un angolo bar senza lavandino country di medie dimensioni con ante in stile shaker, ante verdi, top in marmo, paraspruzzi bianco, paraspruzzi con piastrelle diamantate, pavimento in legno massello medio, pavimento marrone e top nero
Foto di un angolo bar senza lavandino country di medie dimensioni con ante in stile shaker, ante verdi, top in marmo, paraspruzzi bianco, paraspruzzi con piastrelle diamantate, pavimento in legno massello medio, pavimento marrone e top nero
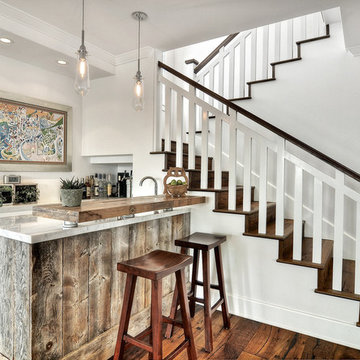
Ispirazione per un piccolo bancone bar classico con ante in stile shaker, ante bianche, pavimento in legno massello medio, top in marmo e pavimento marrone
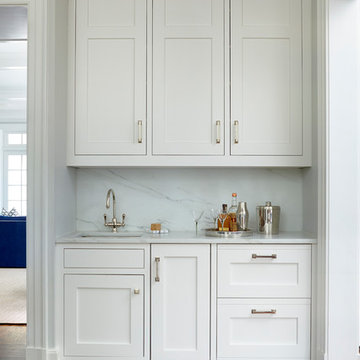
Classic bar area, simple white look with custom cabinetry. White marble backsplash adds a chic touch.
Esempio di un piccolo angolo bar con lavandino tradizionale con ante in stile shaker, ante bianche, top in marmo, paraspruzzi bianco, paraspruzzi in marmo, pavimento in legno massello medio, pavimento marrone e top bianco
Esempio di un piccolo angolo bar con lavandino tradizionale con ante in stile shaker, ante bianche, top in marmo, paraspruzzi bianco, paraspruzzi in marmo, pavimento in legno massello medio, pavimento marrone e top bianco
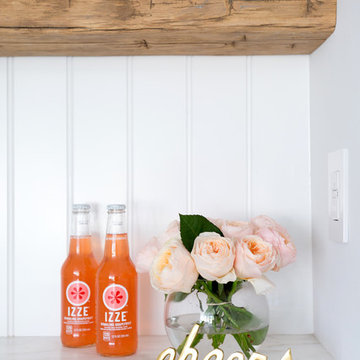
Built-in Bar
Immagine di un piccolo angolo bar con lavandino chic con nessun lavello, ante in stile shaker, ante bianche, top in marmo, paraspruzzi bianco, paraspruzzi in legno e parquet chiaro
Immagine di un piccolo angolo bar con lavandino chic con nessun lavello, ante in stile shaker, ante bianche, top in marmo, paraspruzzi bianco, paraspruzzi in legno e parquet chiaro
647 Foto di angoli bar con ante in stile shaker e top in marmo
1