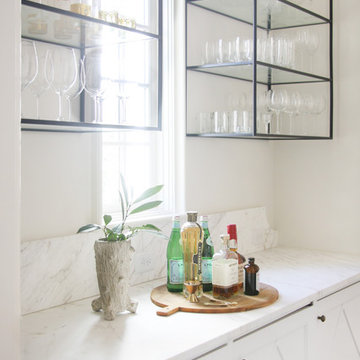578 Foto di angoli bar con ante bianche e top in marmo
Filtra anche per:
Budget
Ordina per:Popolari oggi
1 - 20 di 578 foto
1 di 3

Kitchen bar with custom cabinets, wine refrigerator, and antique mirror.
Ispirazione per un angolo bar country con ante in stile shaker, ante bianche, top in marmo, paraspruzzi con piastrelle in ceramica, pavimento in legno massello medio, pavimento marrone e top bianco
Ispirazione per un angolo bar country con ante in stile shaker, ante bianche, top in marmo, paraspruzzi con piastrelle in ceramica, pavimento in legno massello medio, pavimento marrone e top bianco
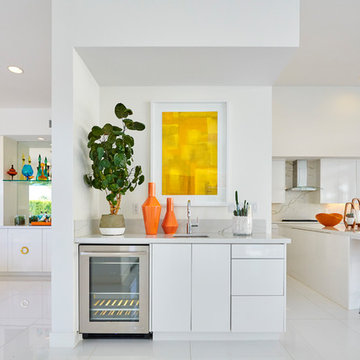
Residence 1 at Skye Palm Springs
Immagine di un piccolo angolo bar con lavandino moderno con ante lisce, ante bianche, top in marmo, top grigio, lavello sottopiano e pavimento bianco
Immagine di un piccolo angolo bar con lavandino moderno con ante lisce, ante bianche, top in marmo, top grigio, lavello sottopiano e pavimento bianco

Esempio di un piccolo angolo bar con lavandino design con lavello sottopiano, ante di vetro, ante bianche, top in marmo, paraspruzzi grigio, paraspruzzi in marmo, pavimento in legno massello medio e pavimento marrone

Esempio di un angolo bar con lavandino chic di medie dimensioni con ante con riquadro incassato, ante bianche, paraspruzzi bianco, nessun lavello, top in marmo, paraspruzzi in lastra di pietra e top grigio

Tony Soluri Photography
Ispirazione per un angolo bar con lavandino contemporaneo di medie dimensioni con lavello sottopiano, ante di vetro, ante bianche, top in marmo, paraspruzzi bianco, paraspruzzi a specchio, pavimento con piastrelle in ceramica, pavimento nero e top nero
Ispirazione per un angolo bar con lavandino contemporaneo di medie dimensioni con lavello sottopiano, ante di vetro, ante bianche, top in marmo, paraspruzzi bianco, paraspruzzi a specchio, pavimento con piastrelle in ceramica, pavimento nero e top nero

Foto di un piccolo angolo bar con lavandino tradizionale con lavello sottopiano, paraspruzzi grigio, parquet chiaro, ante in stile shaker, ante bianche, top in marmo, paraspruzzi con piastrelle di vetro e top grigio
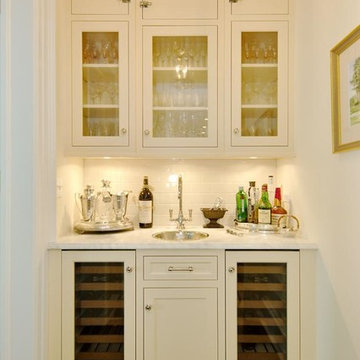
Idee per un piccolo angolo bar con lavandino tradizionale con lavello da incasso, ante di vetro, ante bianche, top in marmo, paraspruzzi bianco, paraspruzzi con piastrelle diamantate e parquet scuro

Transitional space that is clean and open, yet cozy and comfortable
Foto di un grande angolo bar classico con lavello sottopiano, ante con riquadro incassato, ante bianche, top in marmo, paraspruzzi bianco, paraspruzzi con piastrelle in ceramica, pavimento in legno massello medio, pavimento marrone e top bianco
Foto di un grande angolo bar classico con lavello sottopiano, ante con riquadro incassato, ante bianche, top in marmo, paraspruzzi bianco, paraspruzzi con piastrelle in ceramica, pavimento in legno massello medio, pavimento marrone e top bianco

Hidden wet bar with white oak doors, custom cabinetry and white marble countertops.
Foto di un angolo bar con lavandino costiero con lavello sottopiano, ante lisce, ante bianche, top in marmo, paraspruzzi bianco, paraspruzzi in lastra di pietra, parquet chiaro e top bianco
Foto di un angolo bar con lavandino costiero con lavello sottopiano, ante lisce, ante bianche, top in marmo, paraspruzzi bianco, paraspruzzi in lastra di pietra, parquet chiaro e top bianco

Idee per un angolo bar con lavandino costiero con ante bianche, top in marmo, paraspruzzi bianco, paraspruzzi in perlinato, pavimento in legno massello medio, pavimento marrone e top bianco

A custom-made expansive two-story home providing views of the spacious kitchen, breakfast nook, dining, great room and outdoor amenities upon entry.
Featuring 11,000 square feet of open area lavish living this residence does not disappoint with the attention to detail throughout. Elegant features embellish this
home with the intricate woodworking and exposed wood beams, ceiling details, gorgeous stonework, European Oak flooring throughout, and unique lighting.
This residence offers seven bedrooms including a mother-in-law suite, nine bathrooms, a bonus room, his and her offices, wet bar adjacent to dining area, wine
room, laundry room featuring a dog wash area and a game room located above one of the two garages. The open-air kitchen is the perfect space for entertaining
family and friends with the two islands, custom panel Sub-Zero appliances and easy access to the dining areas.
Outdoor amenities include a pool with sun shelf and spa, fire bowls spilling water into the pool, firepit, large covered lanai with summer kitchen and fireplace
surrounded by roll down screens to protect guests from inclement weather, and two additional covered lanais. This is luxury at its finest!
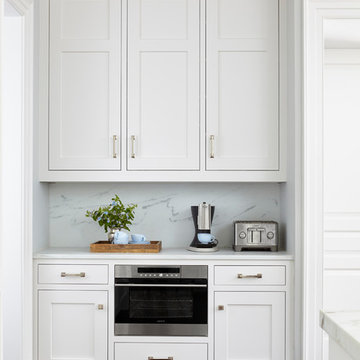
Simple white look with built in microwave to maximize countertop space. Stainless steel accessories of coffee maker, toaster and microwave to compliment the white cabinetry.
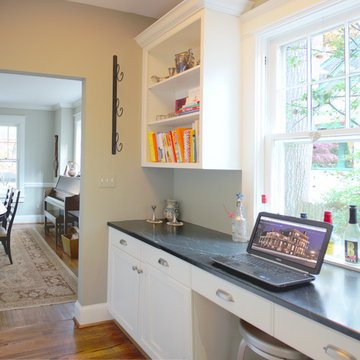
Having an office desk against a window is a great way to let natural light in as well as look out to nature
Idee per un grande angolo bar classico con lavello sottopiano, ante con riquadro incassato, ante bianche, top in marmo, paraspruzzi bianco, paraspruzzi con piastrelle in ceramica e pavimento in legno massello medio
Idee per un grande angolo bar classico con lavello sottopiano, ante con riquadro incassato, ante bianche, top in marmo, paraspruzzi bianco, paraspruzzi con piastrelle in ceramica e pavimento in legno massello medio

Below Buchanan is a basement renovation that feels as light and welcoming as one of our outdoor living spaces. The project is full of unique details, custom woodworking, built-in storage, and gorgeous fixtures. Custom carpentry is everywhere, from the built-in storage cabinets and molding to the private booth, the bar cabinetry, and the fireplace lounge.
Creating this bright, airy atmosphere was no small challenge, considering the lack of natural light and spatial restrictions. A color pallet of white opened up the space with wood, leather, and brass accents bringing warmth and balance. The finished basement features three primary spaces: the bar and lounge, a home gym, and a bathroom, as well as additional storage space. As seen in the before image, a double row of support pillars runs through the center of the space dictating the long, narrow design of the bar and lounge. Building a custom dining area with booth seating was a clever way to save space. The booth is built into the dividing wall, nestled between the support beams. The same is true for the built-in storage cabinet. It utilizes a space between the support pillars that would otherwise have been wasted.
The small details are as significant as the larger ones in this design. The built-in storage and bar cabinetry are all finished with brass handle pulls, to match the light fixtures, faucets, and bar shelving. White marble counters for the bar, bathroom, and dining table bring a hint of Hollywood glamour. White brick appears in the fireplace and back bar. To keep the space feeling as lofty as possible, the exposed ceilings are painted black with segments of drop ceilings accented by a wide wood molding, a nod to the appearance of exposed beams. Every detail is thoughtfully chosen right down from the cable railing on the staircase to the wood paneling behind the booth, and wrapping the bar.
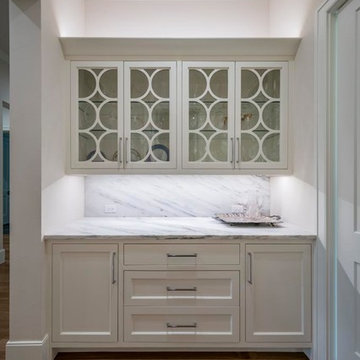
Ispirazione per un angolo bar chic di medie dimensioni con ante in stile shaker, ante bianche, top in marmo, pavimento in legno massello medio e pavimento marrone
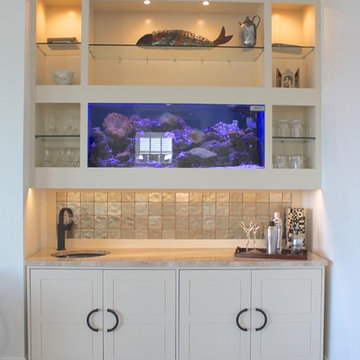
Esempio di un piccolo angolo bar con lavandino contemporaneo con lavello sottopiano, ante in stile shaker, ante bianche, top in marmo, paraspruzzi con piastrelle in ceramica e pavimento in vinile
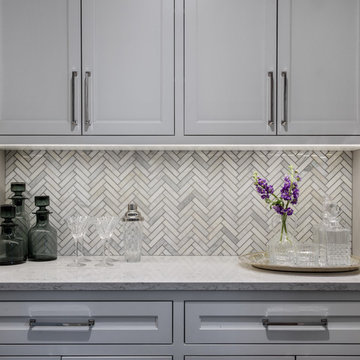
Cynthia Lynn
Immagine di un piccolo angolo bar con lavandino chic con nessun lavello, ante con riquadro incassato, ante bianche, top in marmo, paraspruzzi bianco e paraspruzzi in marmo
Immagine di un piccolo angolo bar con lavandino chic con nessun lavello, ante con riquadro incassato, ante bianche, top in marmo, paraspruzzi bianco e paraspruzzi in marmo

Foto di un piccolo angolo bar con lavandino minimal con nessun lavello, ante con riquadro incassato, ante bianche, top in marmo, paraspruzzi grigio, paraspruzzi in marmo, parquet scuro, pavimento marrone e top grigio

Esempio di un grande angolo bar minimalista con ante in stile shaker, ante bianche, top in marmo, paraspruzzi grigio, paraspruzzi in marmo, pavimento in legno massello medio e pavimento marrone
578 Foto di angoli bar con ante bianche e top in marmo
1
