267 Foto di angoli bar con top in legno e paraspruzzi multicolore
Filtra anche per:
Budget
Ordina per:Popolari oggi
1 - 20 di 267 foto

Before, the kitchen was clustered into one corner and wasted a lot of space. We re-arranged everything to create this more linear layout, creating significantly more storage and a much more functional layout. We removed all the travertine flooring throughout the entrance and in the kitchen and installed new porcelain tile flooring that matched the new color palette.
As artists themselves, our clients brought in very creative, hand selected pieces and incorporated their love for flying by adding airplane elements into the design that you see throguhout.
For the cabinetry, they selected an espresso color for the perimeter that goes all the way to the 10' high ceilings along with marble quartz countertops. We incorporated lift up appliance garage systems, utensil pull outs, roll out shelving and pull out trash for ease of use and organization. The 12' island has grey painted cabinetry with tons of storage, seating and tying back in the espresso cabinetry with the legs and decorative island end cap along with "chicken feeder" pendants they created. The range wall is the biggest focal point with the accent tile our clients found that is meant to duplicate the look of vintage metal pressed ceilings, along with a gorgeous Italian range, pot filler and fun blue accent tile.
When re-arranging the kitchen and removing walls, we added a custom stained French door that allows them to close off the other living areas on that side of the house. There was this unused space in that corner, that now became a fun coffee bar station with stained turquoise cabinetry, butcher block counter for added warmth and the fun accent tile backsplash our clients found. We white-washed the fireplace to have it blend more in with the new color palette and our clients re-incorporated their wood feature wall that was in a previous home and each piece was hand selected.
Everything came together in such a fun, creative way that really shows their personality and character.

Steven Miller designed this bar area for the House Beautiful Kitchen of the Year 2014.
Countertop Wood: Peruvian Walnut
Construction Style: Edge Grain
Wood Countertop Location: Decorator’s Showcase in San Francisco, CA
Size: 1-1/2" thick x 34" x 46"
Wood Countertop Finish: Grothouse Original Oil
Designer: Steven Miller
Undermount or Overmount Sink: Undermount Sink Cutout for Kohler K-3391
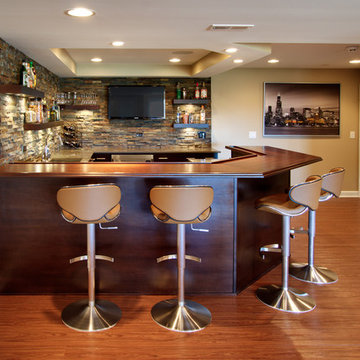
Esempio di un grande bancone bar design con ante in legno bruno, top in legno, paraspruzzi multicolore, paraspruzzi con piastrelle in pietra, pavimento in legno massello medio, top marrone e nessun'anta

Foto di un grande bancone bar classico con moquette, ante con bugna sagomata, ante nere, top in legno, paraspruzzi multicolore, paraspruzzi con piastrelle a listelli, pavimento beige e lavello sottopiano

Immagine di un grande bancone bar american style con ante a filo, ante in legno bruno, top in legno, parquet scuro, lavello sottopiano, paraspruzzi multicolore e top marrone

Idee per un grande angolo bar con lavandino chic con lavello sottopiano, ante con riquadro incassato, ante blu, top in legno, paraspruzzi multicolore, paraspruzzi con piastrelle in ceramica, parquet chiaro, pavimento beige e top marrone

Ispirazione per un angolo bar con lavandino tradizionale di medie dimensioni con nessun lavello, ante con riquadro incassato, ante grigie, top in legno, paraspruzzi multicolore, paraspruzzi in mattoni, parquet scuro, pavimento marrone e top marrone
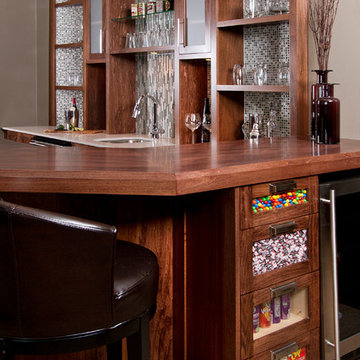
sethbennphoto.com ©2013
Idee per un bancone bar classico con moquette, lavello sottopiano, ante in stile shaker, ante in legno bruno, top in legno, paraspruzzi multicolore, paraspruzzi con piastrelle a mosaico e top marrone
Idee per un bancone bar classico con moquette, lavello sottopiano, ante in stile shaker, ante in legno bruno, top in legno, paraspruzzi multicolore, paraspruzzi con piastrelle a mosaico e top marrone

Foto di un piccolo angolo bar moderno con nessun lavello, nessun'anta, ante bianche, top in legno, pavimento in legno massello medio, pavimento marrone, top marrone e paraspruzzi multicolore

Home Bar | Custom home studio of LS3P ASSOCIATES LTD. | Photo by Fairview Builders LLC.
Ispirazione per un grande angolo bar con lavandino chic con lavello sottopiano, ante lisce, ante nere, top in legno, paraspruzzi multicolore, pavimento in ardesia e paraspruzzi in ardesia
Ispirazione per un grande angolo bar con lavandino chic con lavello sottopiano, ante lisce, ante nere, top in legno, paraspruzzi multicolore, pavimento in ardesia e paraspruzzi in ardesia
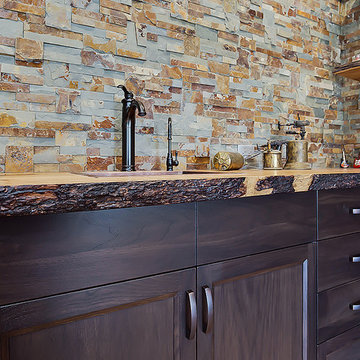
Ispirazione per un piccolo bancone bar classico con lavello sottopiano, ante in stile shaker, ante in legno bruno, top in legno, paraspruzzi multicolore, paraspruzzi con piastrelle in pietra, pavimento in linoleum e pavimento marrone

Ispirazione per un angolo bar con lavandino stile rurale con nessun lavello, ante con bugna sagomata, ante marroni, top in legno, paraspruzzi multicolore, paraspruzzi in lastra di pietra e pavimento in gres porcellanato

Esempio di un angolo bar con lavandino design con lavello sottopiano, ante lisce, ante in legno chiaro, top in legno, paraspruzzi multicolore, paraspruzzi con piastrelle a mosaico, pavimento beige e top beige
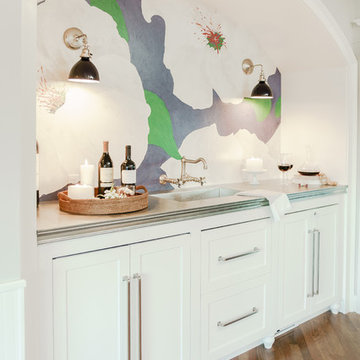
Andrea Pietrangeli
http://andrea.media/
Foto di un piccolo angolo bar con lavandino design con lavello integrato, ante in stile shaker, ante bianche, top in legno, paraspruzzi multicolore, pavimento in legno massello medio, pavimento marrone e top marrone
Foto di un piccolo angolo bar con lavandino design con lavello integrato, ante in stile shaker, ante bianche, top in legno, paraspruzzi multicolore, pavimento in legno massello medio, pavimento marrone e top marrone

This guest bedroom transform into a family room and a murphy bed is lowered with guests need a place to sleep. Built in cherry cabinets and cherry paneling is around the entire room. The glass cabinet houses a humidor for cigar storage. Two floating shelves offer a spot for display and stacked stone is behind them to add texture. A TV was built in to the cabinets so it is the ultimate relaxing zone. A murphy bed folds down when an extra bed is needed.
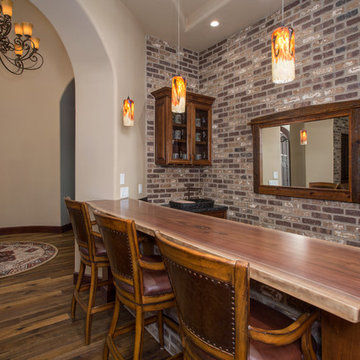
Idee per un bancone bar rustico di medie dimensioni con ante di vetro, ante in legno bruno, top in legno, paraspruzzi multicolore, paraspruzzi in mattoni, parquet scuro, pavimento marrone e top marrone

Our Carmel design-build studio was tasked with organizing our client’s basement and main floor to improve functionality and create spaces for entertaining.
In the basement, the goal was to include a simple dry bar, theater area, mingling or lounge area, playroom, and gym space with the vibe of a swanky lounge with a moody color scheme. In the large theater area, a U-shaped sectional with a sofa table and bar stools with a deep blue, gold, white, and wood theme create a sophisticated appeal. The addition of a perpendicular wall for the new bar created a nook for a long banquette. With a couple of elegant cocktail tables and chairs, it demarcates the lounge area. Sliding metal doors, chunky picture ledges, architectural accent walls, and artsy wall sconces add a pop of fun.
On the main floor, a unique feature fireplace creates architectural interest. The traditional painted surround was removed, and dark large format tile was added to the entire chase, as well as rustic iron brackets and wood mantel. The moldings behind the TV console create a dramatic dimensional feature, and a built-in bench along the back window adds extra seating and offers storage space to tuck away the toys. In the office, a beautiful feature wall was installed to balance the built-ins on the other side. The powder room also received a fun facelift, giving it character and glitz.
---
Project completed by Wendy Langston's Everything Home interior design firm, which serves Carmel, Zionsville, Fishers, Westfield, Noblesville, and Indianapolis.
For more about Everything Home, see here: https://everythinghomedesigns.com/
To learn more about this project, see here:
https://everythinghomedesigns.com/portfolio/carmel-indiana-posh-home-remodel
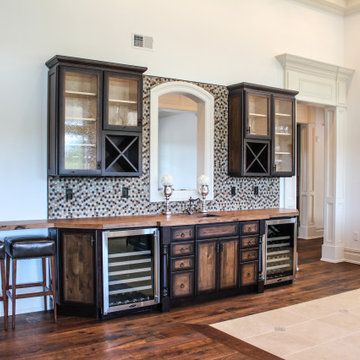
Custom Home Bar in New Jersey.
Foto di un angolo bar con lavandino tradizionale di medie dimensioni con lavello sottopiano, ante di vetro, ante con finitura invecchiata, top in legno, paraspruzzi multicolore, paraspruzzi con piastrelle a mosaico, pavimento in legno massello medio, pavimento marrone e top multicolore
Foto di un angolo bar con lavandino tradizionale di medie dimensioni con lavello sottopiano, ante di vetro, ante con finitura invecchiata, top in legno, paraspruzzi multicolore, paraspruzzi con piastrelle a mosaico, pavimento in legno massello medio, pavimento marrone e top multicolore
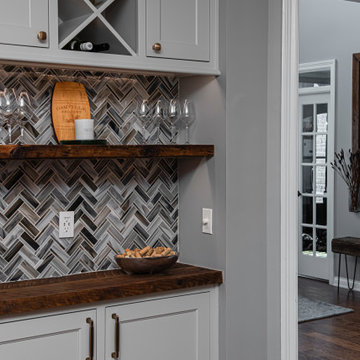
This basement remodeling project involved transforming a traditional basement into a multifunctional space, blending a country club ambience and personalized decor with modern entertainment options.
This elegant kitchen is all about modern functionality. With a repeating herringbone accent wall backsplash, ample storage, sleek countertops, and a spacious island with seating, this space is both practical and stylish.
---
Project completed by Wendy Langston's Everything Home interior design firm, which serves Carmel, Zionsville, Fishers, Westfield, Noblesville, and Indianapolis.
For more about Everything Home, see here: https://everythinghomedesigns.com/
To learn more about this project, see here: https://everythinghomedesigns.com/portfolio/carmel-basement-renovation

For entertaining at home, and with the client being a bit of a mixologist, we designed a custom bar area in the corner that features dark navy cabinetry with walnut countertops, a gorgeous handmade glass tile backsplash, wine fridge, and concealed ice maker. The brass wire mesh inserts on select cabinet doors add glitz and glamour to the entertainment nook and make the homeowners want to break out their best barware and celebrate.
267 Foto di angoli bar con top in legno e paraspruzzi multicolore
1