1.570 Foto di angoli bar con top in superficie solida e top in laminato
Filtra anche per:
Budget
Ordina per:Popolari oggi
1 - 20 di 1.570 foto
1 di 3

One of our favorite 2016 projects, this standard builder grade home got a truly custom look after bringing in our design team to help with original built-in designs for the bar and media cabinet. Changing up the standard light fixtures made a big POP and of course all the finishing details in the rugs, window treatments, artwork, furniture and accessories made this house feel like Home.
If you're looking for a current, chic and elegant home to call your own please give us a call!

Esempio di un angolo bar senza lavandino moderno di medie dimensioni con ante in stile shaker, ante nere, top in superficie solida, paraspruzzi bianco, paraspruzzi con piastrelle diamantate, pavimento in travertino, pavimento beige e top bianco

shaker cabinets, coffee bar, bar, wine fridge, beverage fridge, wine rack, wine racks, wine storage.
Christopher Stark Photo
Idee per un grande angolo bar country con lavello sottopiano, ante a filo, ante bianche, top in superficie solida, paraspruzzi multicolore, paraspruzzi con piastrelle a listelli e parquet scuro
Idee per un grande angolo bar country con lavello sottopiano, ante a filo, ante bianche, top in superficie solida, paraspruzzi multicolore, paraspruzzi con piastrelle a listelli e parquet scuro

Foto di un piccolo angolo bar con lavandino tradizionale con lavello sottopiano, ante con riquadro incassato, ante nere, top in laminato, paraspruzzi multicolore e pavimento in legno massello medio

Esempio di un angolo bar con lavandino tradizionale di medie dimensioni con lavello sottopiano, ante grigie, top in superficie solida, paraspruzzi grigio, paraspruzzi con piastrelle in pietra, pavimento in legno massello medio, pavimento marrone e top bianco

Modern Architecture and Refurbishment - Balmoral
The objective of this residential interior refurbishment was to create a bright open-plan aesthetic fit for a growing family. The client employed Cradle to project manage the job, which included developing a master plan for the modern architecture and interior design of the project. Cradle worked closely with AIM Building Contractors on the execution of the refurbishment, as well as Graeme Nash from Optima Joinery and Frances Wellham Design for some of the furniture finishes.
The staged refurbishment required the expansion of several areas in the home. By improving the residential ceiling design in the living and dining room areas, we were able to increase the flow of light and expand the space. A focal point of the home design, the entertaining hub features a beautiful wine bar with elegant brass edging and handles made from Mother of Pearl, a recurring theme of the residential design.
Following high end kitchen design trends, Cradle developed a cutting edge kitchen design that harmonized with the home's new aesthetic. The kitchen was identified as key, so a range of cooking products by Gaggenau were specified for the project. Complementing the modern architecture and design of this home, Corian bench tops were chosen to provide a beautiful and durable surface, which also allowed a brass edge detail to be securely inserted into the bench top. This integrated well with the surrounding tiles, caesar stone and joinery.
High-end finishes are a defining factor of this luxury residential house design. As such, the client wanted to create a statement using some of the key materials. Mutino tiling on the kitchen island and in living area niches achieved the desired look in these areas. Lighting also plays an important role throughout the space and was used to highlight the materials and the large ceiling voids. Lighting effects were achieved with the addition of concealed LED lights, recessed LED down lights and a striking black linear up/down LED profile.
The modern architecture and refurbishment of this beachside home also includes a new relocated laundry, powder room, study room and en-suite for the downstairs bedrooms.

Ispirazione per un angolo bar con lavandino classico di medie dimensioni con lavello sottopiano, ante lisce, ante bianche, top in superficie solida, paraspruzzi a specchio, pavimento in legno massello medio, pavimento marrone e top bianco

French doors lead out to the lake side deck of this home. A wet bar features an under counter wine refrigerator, a small bar sink, and an under counter beverage center. A reclaimed wood shelf runs the length of the wet bar and offers great storage for glasses, alcohol, etc for parties. The exposed wood beams on the vaulted ceiling add so much texture, warmth, and height.
Photographer: Martin Menocal

Ispirazione per un angolo bar con lavandino tradizionale di medie dimensioni con lavello sottopiano, ante di vetro, ante in legno bruno, top in superficie solida, paraspruzzi multicolore, paraspruzzi con piastrelle in pietra, pavimento in legno massello medio e pavimento grigio

Idee per un grande bancone bar stile rurale con lavello sottopiano, ante in stile shaker, ante in legno scuro, top in superficie solida, paraspruzzi multicolore, paraspruzzi con piastrelle in pietra e pavimento con piastrelle in ceramica
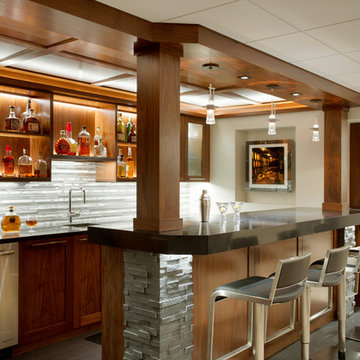
Foto di un grande bancone bar tradizionale con lavello sottopiano, nessun'anta, ante in legno scuro, top in superficie solida, paraspruzzi grigio e paraspruzzi con piastrelle in pietra
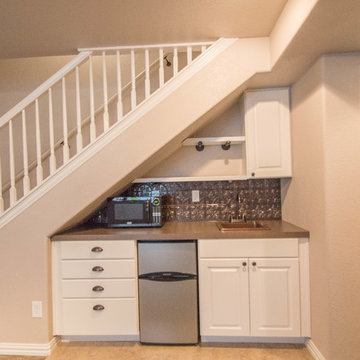
Ispirazione per un piccolo angolo bar con lavandino classico con lavello da incasso, ante con bugna sagomata, ante bianche, top in laminato e pavimento con piastrelle in ceramica

Esempio di un bancone bar stile rurale di medie dimensioni con lavello sottopiano, ante in stile shaker, ante in legno scuro, top in superficie solida, paraspruzzi grigio, paraspruzzi in lastra di pietra, parquet scuro e pavimento marrone

Foto di un grande angolo bar con lavandino rustico con lavello sottopiano, ante con bugna sagomata, ante in legno bruno, top in superficie solida, paraspruzzi marrone, paraspruzzi in mattoni e pavimento in legno massello medio

Architectural Design Services Provided - Existing interior wall between kitchen and dining room was removed to create an open plan concept. Custom cabinetry layout was designed to meet Client's specific cooking and entertaining needs. New, larger open plan space will accommodate guest while entertaining. New custom fireplace surround was designed which includes intricate beaded mouldings to compliment the home's original Colonial Style. Second floor bathroom was renovated and includes modern fixtures, finishes and colors that are pleasing to the eye.
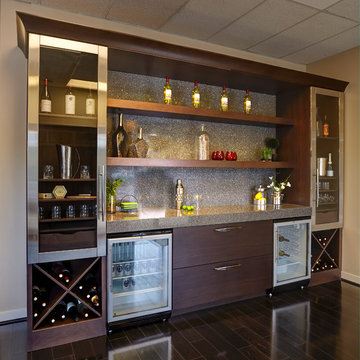
Foto di un angolo bar con lavandino design di medie dimensioni con parquet scuro, ante lisce, ante in legno bruno, top in laminato, paraspruzzi grigio, paraspruzzi in lastra di pietra e pavimento marrone

Idee per un bancone bar vittoriano di medie dimensioni con lavello sottopiano, ante con bugna sagomata, ante nere, top in superficie solida, pavimento con piastrelle in ceramica e pavimento beige
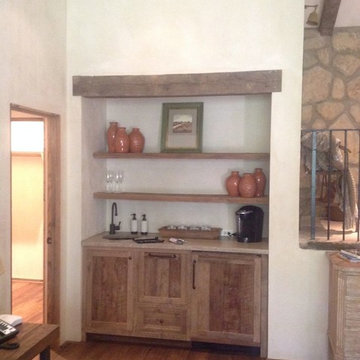
Foto di un piccolo angolo bar con lavandino mediterraneo con lavello sottopiano, ante con riquadro incassato, ante in legno chiaro, top in superficie solida, paraspruzzi bianco e pavimento in legno massello medio
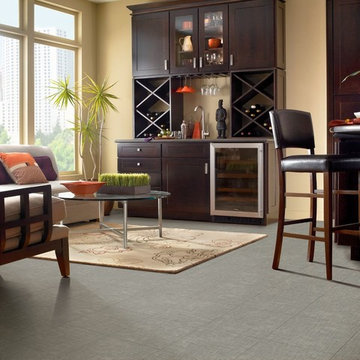
Idee per un angolo bar con lavandino tradizionale di medie dimensioni con lavello sottopiano, ante in stile shaker, ante in legno bruno, pavimento in vinile, top in superficie solida e pavimento grigio
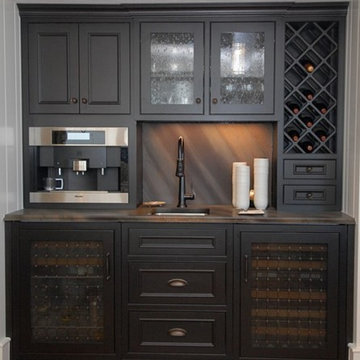
Ispirazione per un piccolo angolo bar con lavandino chic con lavello sottopiano, ante con riquadro incassato, ante nere, top in laminato, paraspruzzi multicolore e pavimento in legno massello medio
1.570 Foto di angoli bar con top in superficie solida e top in laminato
1