2.731 Foto di angoli bar con top grigio
Filtra anche per:
Budget
Ordina per:Popolari oggi
61 - 80 di 2.731 foto
1 di 2

For this classic San Francisco William Wurster house, we complemented the iconic modernist architecture, urban landscape, and Bay views with contemporary silhouettes and a neutral color palette. We subtly incorporated the wife's love of all things equine and the husband's passion for sports into the interiors. The family enjoys entertaining, and the multi-level home features a gourmet kitchen, wine room, and ample areas for dining and relaxing. An elevator conveniently climbs to the top floor where a serene master suite awaits.

A clever under-stair bar complete with glass racks, glass rinser, sink, shelf and beverage center
Foto di un piccolo angolo bar con lavandino moderno con lavello sottopiano, ante in stile shaker, ante bianche, top in quarzo composito, pavimento in legno massello medio e top grigio
Foto di un piccolo angolo bar con lavandino moderno con lavello sottopiano, ante in stile shaker, ante bianche, top in quarzo composito, pavimento in legno massello medio e top grigio
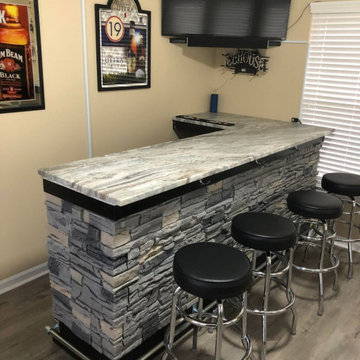
Cliff had a home bar that he wanted to make a little extra special by using GenStone's Northern Slate Stacked Stone panels for the project. The faux stone beautifully matches the granite countertop of the bar and looks great next to the bar stools.

Completed home bar awaiting glass shelves
Immagine di un angolo bar senza lavandino classico di medie dimensioni con nessun lavello, ante in stile shaker, ante bianche, top in quarzo composito, paraspruzzi nero, paraspruzzi con piastrelle di vetro, pavimento in gres porcellanato, pavimento grigio e top grigio
Immagine di un angolo bar senza lavandino classico di medie dimensioni con nessun lavello, ante in stile shaker, ante bianche, top in quarzo composito, paraspruzzi nero, paraspruzzi con piastrelle di vetro, pavimento in gres porcellanato, pavimento grigio e top grigio

Home Bar of Crystal Falls. View plan THD-8677: https://www.thehousedesigners.com/plan/crystal-falls-8677/
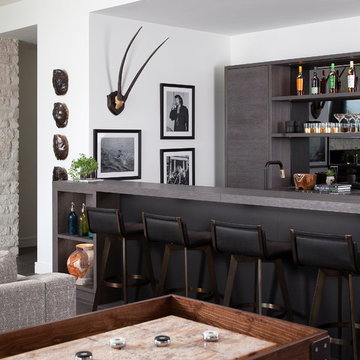
Foto di un bancone bar minimal con ante lisce, ante in legno bruno, paraspruzzi a specchio, pavimento marrone e top grigio

Dovetail drawers - cerused white oak - liquor storage in the pull out drawers of the minibar
Ispirazione per un angolo bar con lavandino chic di medie dimensioni con lavello sottopiano, ante in stile shaker, ante in legno chiaro, paraspruzzi grigio, paraspruzzi in lastra di pietra, pavimento in legno massello medio, pavimento marrone e top grigio
Ispirazione per un angolo bar con lavandino chic di medie dimensioni con lavello sottopiano, ante in stile shaker, ante in legno chiaro, paraspruzzi grigio, paraspruzzi in lastra di pietra, pavimento in legno massello medio, pavimento marrone e top grigio
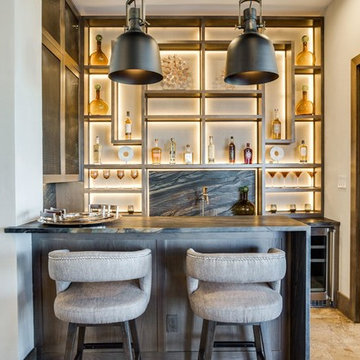
Idee per un bancone bar contemporaneo con paraspruzzi grigio, paraspruzzi in lastra di pietra, pavimento beige e top grigio
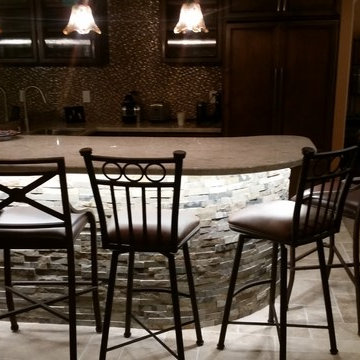
Idee per un bancone bar tradizionale con ante in stile shaker, ante in legno scuro e top grigio
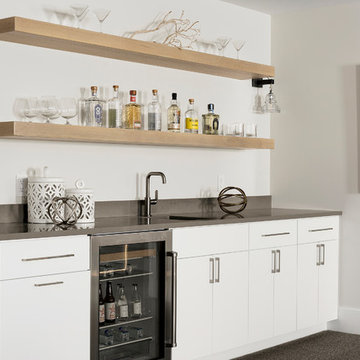
Immagine di un angolo bar con lavandino contemporaneo con lavello sottopiano, ante lisce, ante bianche, pavimento grigio e top grigio

Immagine di un grande bancone bar contemporaneo con lavello sottopiano, ante in stile shaker, ante in legno bruno, top in quarzo composito, paraspruzzi grigio, pavimento in vinile, pavimento beige e top grigio

Immagine di un angolo bar con lavandino eclettico di medie dimensioni con lavello sottopiano, ante con riquadro incassato, ante nere, top in quarzo composito, paraspruzzi bianco, paraspruzzi con piastrelle in ceramica, parquet scuro, pavimento marrone e top grigio

Birchwood Construction had the pleasure of working with Jonathan Lee Architects to revitalize this beautiful waterfront cottage. Located in the historic Belvedere Club community, the home's exterior design pays homage to its original 1800s grand Southern style. To honor the iconic look of this era, Birchwood craftsmen cut and shaped custom rafter tails and an elegant, custom-made, screen door. The home is framed by a wraparound front porch providing incomparable Lake Charlevoix views.
The interior is embellished with unique flat matte-finished countertops in the kitchen. The raw look complements and contrasts with the high gloss grey tile backsplash. Custom wood paneling captures the cottage feel throughout the rest of the home. McCaffery Painting and Decorating provided the finishing touches by giving the remodeled rooms a fresh coat of paint.
Photo credit: Phoenix Photographic

Immagine di un bancone bar design di medie dimensioni con ante lisce, ante in legno scuro, paraspruzzi a specchio, pavimento beige e top grigio

Esempio di un bancone bar tradizionale di medie dimensioni con nessun'anta, ante in legno bruno, paraspruzzi grigio, paraspruzzi con piastrelle in pietra, pavimento con piastrelle in ceramica, pavimento grigio e top grigio

With Summer on its way, having a home bar is the perfect setting to host a gathering with family and friends, and having a functional and totally modern home bar will allow you to do so!

This transitional timber frame home features a wrap-around porch designed to take advantage of its lakeside setting and mountain views. Natural stone, including river rock, granite and Tennessee field stone, is combined with wavy edge siding and a cedar shingle roof to marry the exterior of the home with it surroundings. Casually elegant interiors flow into generous outdoor living spaces that highlight natural materials and create a connection between the indoors and outdoors.
Photography Credit: Rebecca Lehde, Inspiro 8 Studios

This 600-bottle plus cellar is the perfect accent to a crazy cool basement remodel. Just off the wet bar and entertaining area, it's perfect for those who love to drink wine with friends. Featuring VintageView Wall Series racks (with Floor to Ceiling Frames) in brushed nickel finish.

This beverage center is located adjacent to the kitchen and joint living area composed of greys, whites and blue accents. Our main focus was to create a space that would grab people’s attention, and be a feature of the kitchen. The cabinet color is a rich blue (amalfi) that creates a moody, elegant, and sleek atmosphere for the perfect cocktail hour.
This client is one who is not afraid to add sparkle, use fun patterns, and design with bold colors. For that added fun design we utilized glass Vihara tile in a iridescent finish along the back wall and behind the floating shelves. The cabinets with glass doors also have a wood mullion for an added accent. This gave our client a space to feature his beautiful collection of specialty glassware. The quilted hardware in a polished chrome finish adds that extra sparkle element to the design. This design maximizes storage space with a lazy susan in the corner, and pull-out cabinet organizers for beverages, spirits, and utensils.

Esempio di un piccolo angolo bar senza lavandino tradizionale con ante in stile shaker, ante bianche, top in quarzite, paraspruzzi blu e top grigio
2.731 Foto di angoli bar con top grigio
4