9.644 Foto di angoli bar con pavimento marrone
Filtra anche per:
Budget
Ordina per:Popolari oggi
61 - 80 di 9.644 foto
1 di 2

Les propriétaires ont voulu créer une atmosphère poétique et raffinée. Le contraste des couleurs apporte lumière et caractère à cet appartement. Nous avons rénové tous les éléments d'origine de l'appartement.

We took out an office in opening up the floor plan of this renovation. We designed this home bar complete with sink and beverage fridge which serves guests in the family room and living room. The mother of pearl penny round backsplash catches the light and echoes the coastal theme.

Immagine di un angolo bar con lavandino chic di medie dimensioni con lavello sottopiano, ante a filo, ante blu, top in saponaria, paraspruzzi a specchio, parquet scuro, pavimento marrone e top nero

Esempio di un angolo bar senza lavandino country con nessun lavello, ante di vetro, ante grigie, paraspruzzi marrone, paraspruzzi in legno, parquet scuro, pavimento marrone e top nero
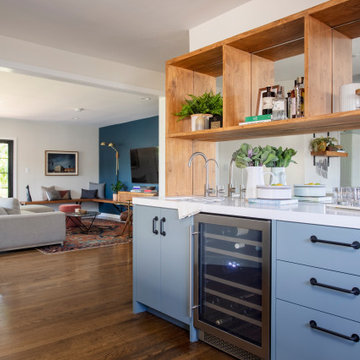
Idee per un angolo bar minimalista di medie dimensioni con lavello sottopiano, ante blu, top in quarzo composito, paraspruzzi a specchio, pavimento in legno massello medio, pavimento marrone e top bianco
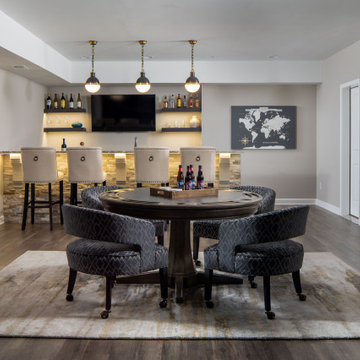
Immagine di un angolo bar con lavandino chic di medie dimensioni con pavimento in legno massello medio e pavimento marrone
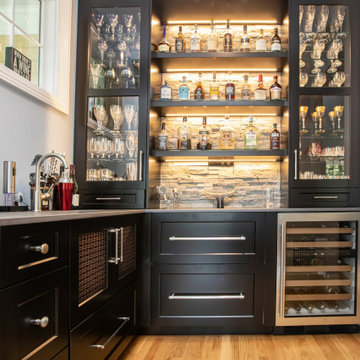
This living room design in Hingham was completed as part of a home remodel that included a master bath design and the adjacent kitchen design. The luxurious living room is a stylish focal point in the home but also a comfortable space that is sure to be a favorite spot to relax with family. The centerpiece of the room is the stunning fireplace that includes Sedona Grey Stack Stone and New York Bluestone honed for the hearth and apron, as well as a new mantel. The television is mounted on the wall above the mantel. A custom bar is positioned inside the living room adjacent to the kitchen. It includes Mouser Cabinetry with a Centra Reno door style, an Elkay single bowl bar sink, a wine refrigerator, and a refrigerator drawer for beverages. The bar area is accented by Sedona Grey Stack Stone as the backsplash and a Dekton Radium countertop. Glass front cabinets and open shelves with in cabinet and under shelf lighting offer ideal space for storage and display.
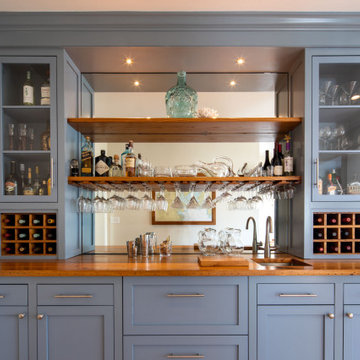
A custom built-in single wall wet bar. All counter tops and wine storage are chestnut. The cabinets are shaker style with a blue finish to them.
Ispirazione per un piccolo angolo bar con lavandino con lavello sottopiano, ante in stile shaker, ante blu, pavimento in legno massello medio, pavimento marrone e top marrone
Ispirazione per un piccolo angolo bar con lavandino con lavello sottopiano, ante in stile shaker, ante blu, pavimento in legno massello medio, pavimento marrone e top marrone
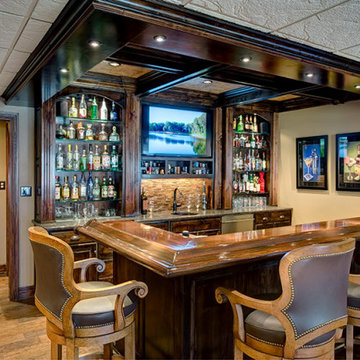
Remodeled basement bar and wine room
Foto di un grande angolo bar american style con parquet scuro e pavimento marrone
Foto di un grande angolo bar american style con parquet scuro e pavimento marrone
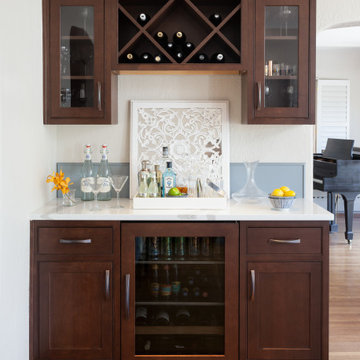
Ispirazione per un piccolo angolo bar senza lavandino classico con ante in stile shaker, ante in legno scuro, pavimento in legno massello medio, pavimento marrone e top bianco

Foto di un grande angolo bar con lavandino country con lavello sottopiano, ante in stile shaker, ante nere, paraspruzzi multicolore, pavimento in legno massello medio, pavimento marrone e top bianco
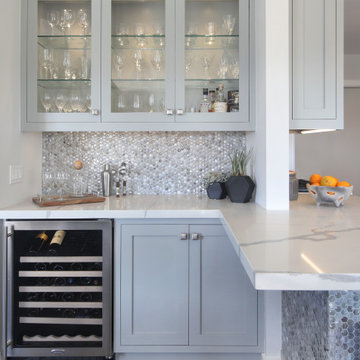
Immagine di un angolo bar chic di medie dimensioni con ante in stile shaker, ante grigie, paraspruzzi grigio, pavimento marrone e top grigio

This beverage area has a wet bar within its absolute black polished granite counter, tops white shaker cabinets. The backsplash is tin. The open shelves are made from reclaimed wood and feature subtle and modern lighting. The black iron hardware matches the hardware on the adjacent Dutch door.
After tearing down this home's existing addition, we set out to create a new addition with a modern farmhouse feel that still blended seamlessly with the original house. The addition includes a kitchen great room, laundry room and sitting room. Outside, we perfectly aligned the cupola on top of the roof, with the upper story windows and those with the lower windows, giving the addition a clean and crisp look. Using granite from Chester County, mica schist stone and hardy plank siding on the exterior walls helped the addition to blend in seamlessly with the original house. Inside, we customized each new space by paying close attention to the little details. Reclaimed wood for the mantle and shelving, sleek and subtle lighting under the reclaimed shelves, unique wall and floor tile, recessed outlets in the island, walnut trim on the hood, paneled appliances, and repeating materials in a symmetrical way work together to give the interior a sophisticated yet comfortable feel.
Rudloff Custom Builders has won Best of Houzz for Customer Service in 2014, 2015 2016, 2017 and 2019. We also were voted Best of Design in 2016, 2017, 2018, 2019 which only 2% of professionals receive. Rudloff Custom Builders has been featured on Houzz in their Kitchen of the Week, What to Know About Using Reclaimed Wood in the Kitchen as well as included in their Bathroom WorkBook article. We are a full service, certified remodeling company that covers all of the Philadelphia suburban area. This business, like most others, developed from a friendship of young entrepreneurs who wanted to make a difference in their clients’ lives, one household at a time. This relationship between partners is much more than a friendship. Edward and Stephen Rudloff are brothers who have renovated and built custom homes together paying close attention to detail. They are carpenters by trade and understand concept and execution. Rudloff Custom Builders will provide services for you with the highest level of professionalism, quality, detail, punctuality and craftsmanship, every step of the way along our journey together.
Specializing in residential construction allows us to connect with our clients early in the design phase to ensure that every detail is captured as you imagined. One stop shopping is essentially what you will receive with Rudloff Custom Builders from design of your project to the construction of your dreams, executed by on-site project managers and skilled craftsmen. Our concept: envision our client’s ideas and make them a reality. Our mission: CREATING LIFETIME RELATIONSHIPS BUILT ON TRUST AND INTEGRITY.
Photo Credit: Linda McManus Images

Basement Wet Bar
Drafted and Designed by Fluidesign Studio
Esempio di un bancone bar chic di medie dimensioni con ante in stile shaker, ante blu, paraspruzzi bianco, paraspruzzi con piastrelle diamantate, lavello sottopiano, pavimento marrone e top bianco
Esempio di un bancone bar chic di medie dimensioni con ante in stile shaker, ante blu, paraspruzzi bianco, paraspruzzi con piastrelle diamantate, lavello sottopiano, pavimento marrone e top bianco
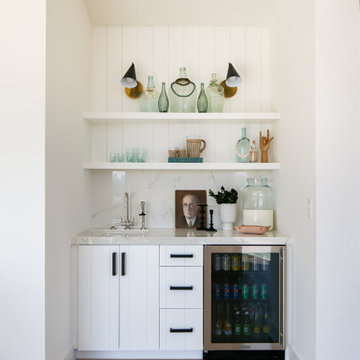
Esempio di un angolo bar con lavandino stile marino con lavello sottopiano, ante lisce, ante bianche, pavimento in legno massello medio, pavimento marrone e top grigio

Foto di un grande bancone bar country con lavello sottopiano, ante bianche, top in legno, paraspruzzi multicolore, paraspruzzi in mattoni, pavimento in legno massello medio, pavimento marrone e top beige

Idee per un bancone bar classico con lavello sottopiano, ante con riquadro incassato, ante grigie, top in quarzo composito, paraspruzzi in mattoni, parquet scuro, pavimento marrone, top bianco e paraspruzzi marrone

This vibrant scullery is adjacent to the kitchen through a cased opening, and functions as a perfect spot for additional storage, wine storage, a coffee station, and much more. Pike choose a large wall of open bookcase style shelving to cover one wall and be a great spot to store fine china, bar ware, cookbooks, etc. However, it would be very simple to add some cabinet doors if desired by the homeowner with the way these were designed.
Take note of the cabinet from wine fridge near the center of this photo, and to the left of it is actually a cabinet front dishwasher.
Cabinet color- Benjamin Moore Soot
Wine Fridge- Thermador Freedom ( https://www.fergusonshowrooms.com/product/thermador-T24UW900-custom-panel-right-hinge-1221773)

Inspired by the majesty of the Northern Lights and this family's everlasting love for Disney, this home plays host to enlighteningly open vistas and playful activity. Like its namesake, the beloved Sleeping Beauty, this home embodies family, fantasy and adventure in their truest form. Visions are seldom what they seem, but this home did begin 'Once Upon a Dream'. Welcome, to The Aurora.

Loft apartment gets a custom home bar complete with liquor storage and prep area. Shelving and slab backsplash make this a unique spot for entertaining.
9.644 Foto di angoli bar con pavimento marrone
4