108 Foto di angoli bar con top in cemento e pavimento marrone
Filtra anche per:
Budget
Ordina per:Popolari oggi
1 - 20 di 108 foto
1 di 3

Immagine di un angolo bar con lavandino tradizionale con lavello sottopiano, ante in stile shaker, ante bianche, top in cemento, paraspruzzi multicolore, pavimento in legno massello medio, pavimento marrone e top grigio

Dino Tonn Photography
Immagine di un angolo bar con lavandino mediterraneo di medie dimensioni con ante in legno bruno, ante con bugna sagomata, top in cemento, paraspruzzi beige, parquet scuro, pavimento marrone e paraspruzzi con piastrelle in pietra
Immagine di un angolo bar con lavandino mediterraneo di medie dimensioni con ante in legno bruno, ante con bugna sagomata, top in cemento, paraspruzzi beige, parquet scuro, pavimento marrone e paraspruzzi con piastrelle in pietra

Esempio di un angolo bar con lavandino chic di medie dimensioni con ante in stile shaker, ante in legno scuro, top in cemento, paraspruzzi grigio, paraspruzzi con piastrelle a mosaico, pavimento in legno massello medio, pavimento marrone e top grigio
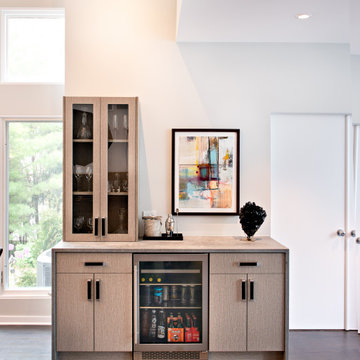
Esempio di un angolo bar senza lavandino minimalista di medie dimensioni con nessun lavello, ante lisce, ante marroni, top in cemento, parquet scuro, pavimento marrone e top grigio

Adrian Gregorutti
Immagine di un angolo bar con lavandino stile rurale con ante a filo, ante in legno scuro, top in cemento, paraspruzzi grigio, paraspruzzi con piastrelle in ceramica, pavimento in legno massello medio e pavimento marrone
Immagine di un angolo bar con lavandino stile rurale con ante a filo, ante in legno scuro, top in cemento, paraspruzzi grigio, paraspruzzi con piastrelle in ceramica, pavimento in legno massello medio e pavimento marrone
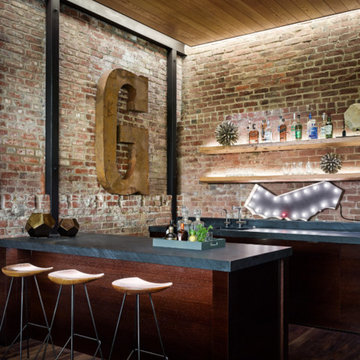
Esempio di un grande bancone bar industriale con lavello sottopiano, ante in legno bruno, top in cemento, paraspruzzi rosso, paraspruzzi in mattoni, parquet scuro e pavimento marrone

Taking good care of this home and taking time to customize it to their family, the owners have completed four remodel projects with Castle.
The 2nd floor addition was completed in 2006, which expanded the home in back, where there was previously only a 1st floor porch. Now, after this remodel, the sunroom is open to the rest of the home and can be used in all four seasons.
On the 2nd floor, the home’s footprint greatly expanded from a tight attic space into 4 bedrooms and 1 bathroom.
The kitchen remodel, which took place in 2013, reworked the floorplan in small, but dramatic ways.
The doorway between the kitchen and front entry was widened and moved to allow for better flow, more countertop space, and a continuous wall for appliances to be more accessible. A more functional kitchen now offers ample workspace and cabinet storage, along with a built-in breakfast nook countertop.
All new stainless steel LG and Bosch appliances were ordered from Warners’ Stellian.
Another remodel in 2016 converted a closet into a wet bar allows for better hosting in the dining room.
In 2018, after this family had already added a 2nd story addition, remodeled their kitchen, and converted the dining room closet into a wet bar, they decided it was time to remodel their basement.
Finishing a portion of the basement to make a living room and giving the home an additional bathroom allows for the family and guests to have more personal space. With every project, solid oak woodwork has been installed, classic countertops and traditional tile selected, and glass knobs used.
Where the finished basement area meets the utility room, Castle designed a barn door, so the cat will never be locked out of its litter box.
The 3/4 bathroom is spacious and bright. The new shower floor features a unique pebble mosaic tile from Ceramic Tileworks. Bathroom sconces from Creative Lighting add a contemporary touch.
Overall, this home is suited not only to the home’s original character; it is also suited to house the owners’ family for a lifetime.
This home will be featured on the 2019 Castle Home Tour, September 28 – 29th. Showcased projects include their kitchen, wet bar, and basement. Not on tour is a second-floor addition including a master suite.
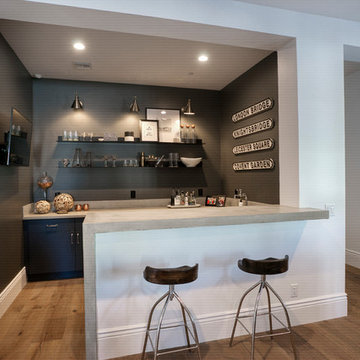
Esempio di un bancone bar classico di medie dimensioni con ante nere, top in cemento, pavimento in legno massello medio, pavimento marrone e top grigio
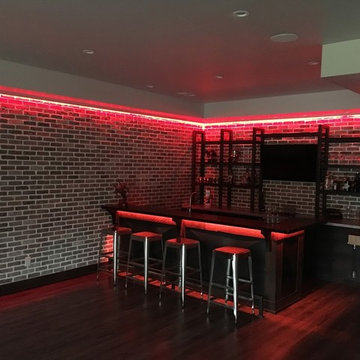
Immagine di un bancone bar industriale di medie dimensioni con lavello da incasso, ante con riquadro incassato, ante nere, top in cemento, paraspruzzi marrone, paraspruzzi in mattoni, parquet scuro e pavimento marrone
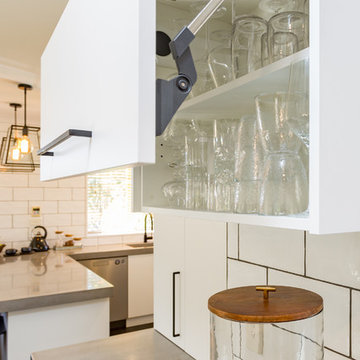
Blue Bird Photography
Ispirazione per un piccolo angolo bar con lavandino moderno con ante lisce, ante bianche, top in cemento, paraspruzzi bianco, paraspruzzi con piastrelle diamantate, parquet scuro, pavimento marrone e top grigio
Ispirazione per un piccolo angolo bar con lavandino moderno con ante lisce, ante bianche, top in cemento, paraspruzzi bianco, paraspruzzi con piastrelle diamantate, parquet scuro, pavimento marrone e top grigio
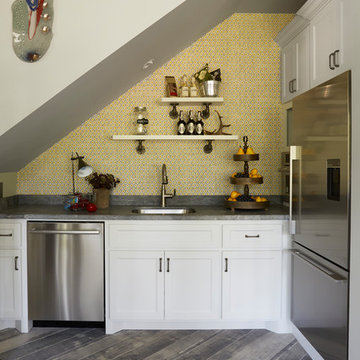
Mike Kaskel
Idee per un grande angolo bar con lavandino chic con lavello sottopiano, ante con riquadro incassato, ante bianche, top in cemento, pavimento in legno massello medio e pavimento marrone
Idee per un grande angolo bar con lavandino chic con lavello sottopiano, ante con riquadro incassato, ante bianche, top in cemento, pavimento in legno massello medio e pavimento marrone

Foto di un angolo bar con lavandino stile marinaro con lavello sottopiano, ante marroni, top in cemento, paraspruzzi bianco, paraspruzzi in legno, pavimento in legno massello medio, pavimento marrone e top grigio
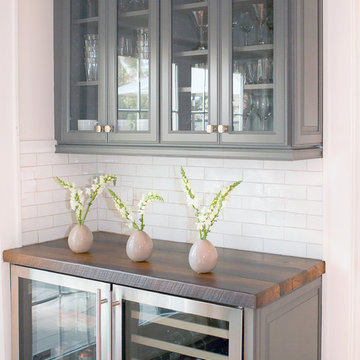
Photographer : Melissa Harris
Foto di un angolo bar classico di medie dimensioni con lavello sottopiano, ante con riquadro incassato, ante grigie, top in cemento, paraspruzzi bianco, paraspruzzi con piastrelle diamantate, pavimento in legno massello medio, pavimento marrone e top marrone
Foto di un angolo bar classico di medie dimensioni con lavello sottopiano, ante con riquadro incassato, ante grigie, top in cemento, paraspruzzi bianco, paraspruzzi con piastrelle diamantate, pavimento in legno massello medio, pavimento marrone e top marrone
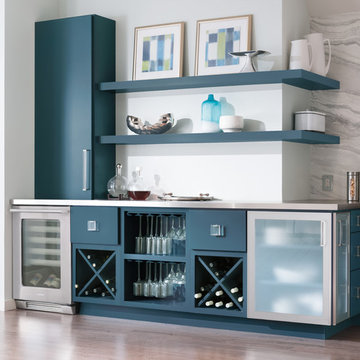
Idee per un grande angolo bar con lavandino design con ante lisce, ante blu, top in cemento, pavimento in legno massello medio, pavimento marrone e top grigio

Behind the bar, there is ample storage and counter space to prepare.
Foto di un grande angolo bar con lavandino stile americano con ante in stile shaker, ante grigie, pavimento in legno massello medio, top in cemento, paraspruzzi in legno, pavimento marrone e top grigio
Foto di un grande angolo bar con lavandino stile americano con ante in stile shaker, ante grigie, pavimento in legno massello medio, top in cemento, paraspruzzi in legno, pavimento marrone e top grigio
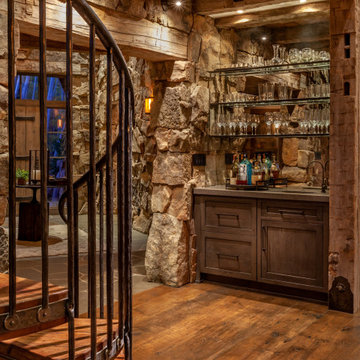
Ispirazione per un angolo bar con lavandino rustico di medie dimensioni con ante in stile shaker, ante in legno bruno, top in cemento, paraspruzzi a specchio, pavimento in legno massello medio, pavimento marrone e top grigio
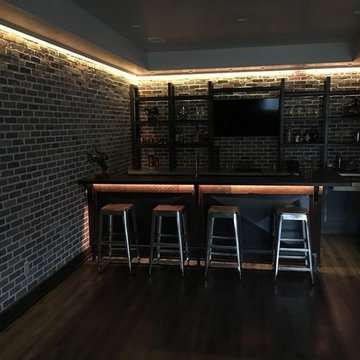
Idee per un bancone bar industriale di medie dimensioni con lavello da incasso, ante con riquadro incassato, ante nere, top in cemento, paraspruzzi marrone, paraspruzzi in mattoni, parquet scuro e pavimento marrone
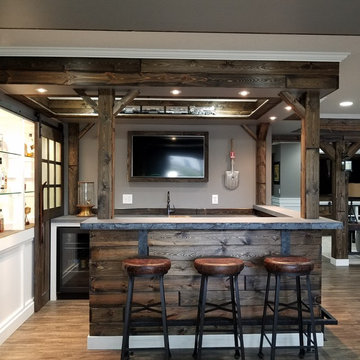
Custom Bar- Concrete Bar Tops- Modern Homes.
Foto di un grande bancone bar stile americano con ante in legno scuro, top in cemento, paraspruzzi marrone, paraspruzzi in legno, pavimento in laminato e pavimento marrone
Foto di un grande bancone bar stile americano con ante in legno scuro, top in cemento, paraspruzzi marrone, paraspruzzi in legno, pavimento in laminato e pavimento marrone
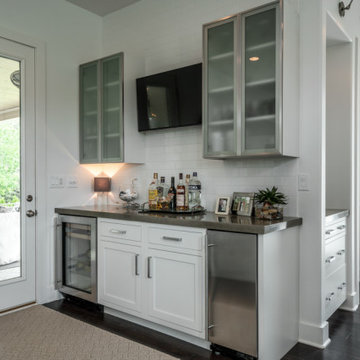
Home bar in the kitchen.
Esempio di un angolo bar senza lavandino classico con ante con riquadro incassato, ante bianche, top in cemento, paraspruzzi bianco, paraspruzzi con piastrelle diamantate, parquet scuro, pavimento marrone e top grigio
Esempio di un angolo bar senza lavandino classico con ante con riquadro incassato, ante bianche, top in cemento, paraspruzzi bianco, paraspruzzi con piastrelle diamantate, parquet scuro, pavimento marrone e top grigio
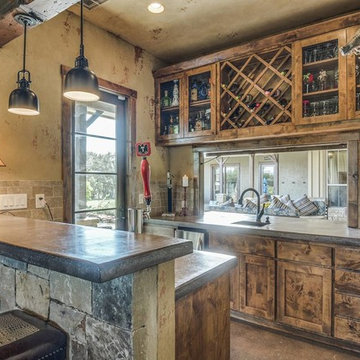
Foto di un bancone bar stile rurale di medie dimensioni con lavello sottopiano, ante in stile shaker, ante in legno bruno, top in cemento, paraspruzzi beige, paraspruzzi in lastra di pietra, pavimento in cemento, pavimento marrone e top grigio
108 Foto di angoli bar con top in cemento e pavimento marrone
1