319 Foto di angoli bar con paraspruzzi in gres porcellanato e pavimento marrone
Filtra anche per:
Budget
Ordina per:Popolari oggi
1 - 20 di 319 foto

Ispirazione per un angolo bar con lavandino stile marino di medie dimensioni con lavello sottopiano, ante in stile shaker, ante blu, top in quarzo composito, paraspruzzi grigio, paraspruzzi in gres porcellanato, parquet chiaro, pavimento marrone e top bianco

1000 Words Marketing
Esempio di un angolo bar con lavandino chic di medie dimensioni con ante con riquadro incassato, ante blu, top in quarzo composito, paraspruzzi bianco, paraspruzzi in gres porcellanato, pavimento in legno massello medio, pavimento marrone e top bianco
Esempio di un angolo bar con lavandino chic di medie dimensioni con ante con riquadro incassato, ante blu, top in quarzo composito, paraspruzzi bianco, paraspruzzi in gres porcellanato, pavimento in legno massello medio, pavimento marrone e top bianco

A new wine bar in place of the old ugly one. Quartz countertops pair with a decorative tile backsplash. The green cabinets surround an under counter wine refrigerator. The knotty alder floating shelves house cocktail bottles and glasses.
Photos by Brian Covington

The Entertaining Bar with open display area, lift up glass doors, open cubbie wine area, beverage & wine fridges, & closed door base storage offers entertaining versatility from family movie night, sporting event gatherings to kids birthday parties

A balance of modern finishes with a traditional feel. The asymmetrical design makes this walk up bar aesthetically pleasing.
©Finished Basement Company.

This newly remodeled Weston home features new porcelain wood-look floors. We redesigned the kitchen in In two contrasting Homecrest cabinet finishes, Maple Anchor and Maple Iceberg. For the counters, luxurious quartz counters were installed creating a large eat-in island. We chose Orian Blanco by Silestone for the kitchen, island and bar countertop. A stylish hexagon tile was used for the backsplash. Decorate elements of white lines in scattered tiles were subtly incorporated adding an element of fun to the space.

To create the dry bar area that our clients wanted, Progressive Design Build removed the ceiling height drywall built-ins and replaced it with a large entertainment nook and separate dry bar nook. Bringing cohesion to the open living room and kitchen area, the new dry bar was designed using the same materials as the kitchen, which included a large bank of white Dura Supreme cabinets, a Calacutta Clara quartz countertop, and Morel wood-stained floating shelves.

Small yet convenient, this simple basement wet bar is the hub of this lower level walkout, featuring waterproof vinyl plank floors that lead to a walk-out deck with stunning mountain views.

Gorgeous all blue kitchen cabinetry featuring brass and gold accents on hood, pendant lights and cabinetry hardware. The stunning intracoastal waterway views and sparkling turquoise water add more beauty to this fabulous kitchen.

GC: Ekren Construction
Photography: Tiffany Ringwald
Foto di un piccolo angolo bar classico con nessun lavello, ante in stile shaker, ante bianche, top in quarzo composito, paraspruzzi grigio, paraspruzzi in gres porcellanato, pavimento in legno massello medio, pavimento marrone e top bianco
Foto di un piccolo angolo bar classico con nessun lavello, ante in stile shaker, ante bianche, top in quarzo composito, paraspruzzi grigio, paraspruzzi in gres porcellanato, pavimento in legno massello medio, pavimento marrone e top bianco

Bright, fresh and loaded with detail. This 1990’s kitchen has undergone a great transformation. The newly remodeled kitchen features beautiful maple Bridgeport Recessed Brookhaven cabinetry in an opaque Nordic White finish with Bridgeport recessed door style. The cabinets are stacked with glass uppers to the ceiling and topped with gorgeous crown molding. LED lighting was installed inside the cabinets to illuminate displayed glassware all the way around the perimeter. The white cabinets and granite Super White countertops are accented with a large scale gray subway tile backsplash. A large walk in pantry was also created. A wet bar with a custom wine rack and wine fridge just outside the kitchen in the dining and living area gives guest a gathering place out of cook’s way.
The mudroom/laundry room is directly off the kitchen and was reconfigured with a new, more functional layout and also features new Brookhaven cabinetry in fresh white. The entry area has new custom built cubbies for additional storage. A full size ironing board was installed and is perfectly concealed inside a pull out cabinet for great space efficiency and convenience. Kitchen and Laundry Room Renovation, Jeff Garland Photography
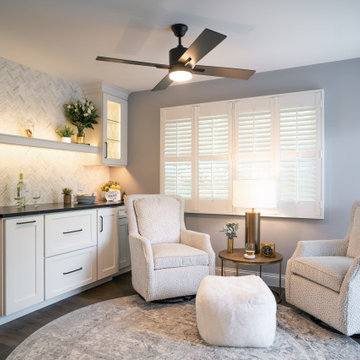
Esempio di un piccolo angolo bar senza lavandino tradizionale con nessun lavello, ante con riquadro incassato, ante bianche, top in quarzo composito, paraspruzzi grigio, paraspruzzi in gres porcellanato, parquet scuro, pavimento marrone e top nero
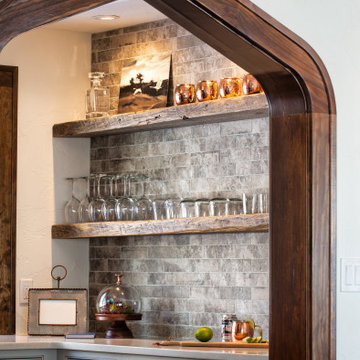
A little added extension of the kitchen.
Ispirazione per un piccolo angolo bar con lavandino scandinavo con lavello sottopiano, ante a filo, ante grigie, top in quarzo composito, paraspruzzi grigio, paraspruzzi in gres porcellanato, parquet scuro, pavimento marrone e top bianco
Ispirazione per un piccolo angolo bar con lavandino scandinavo con lavello sottopiano, ante a filo, ante grigie, top in quarzo composito, paraspruzzi grigio, paraspruzzi in gres porcellanato, parquet scuro, pavimento marrone e top bianco

Coffee and Beverage bar with wine storage and open shelving
Ispirazione per un piccolo angolo bar senza lavandino rustico con nessun lavello, ante in stile shaker, ante bianche, top in quarzite, paraspruzzi blu, paraspruzzi in gres porcellanato, parquet scuro, pavimento marrone e top bianco
Ispirazione per un piccolo angolo bar senza lavandino rustico con nessun lavello, ante in stile shaker, ante bianche, top in quarzite, paraspruzzi blu, paraspruzzi in gres porcellanato, parquet scuro, pavimento marrone e top bianco
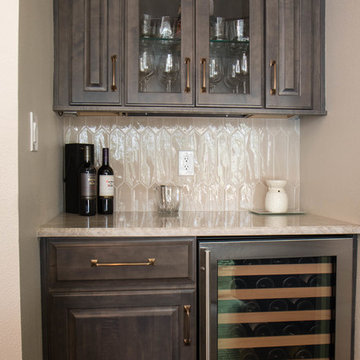
Foto di un piccolo angolo bar tradizionale con ante con bugna sagomata, ante grigie, top in quarzite, paraspruzzi grigio, paraspruzzi in gres porcellanato, pavimento in gres porcellanato, pavimento marrone e top grigio
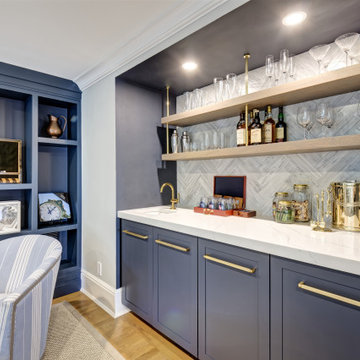
Esempio di un angolo bar con lavandino stile marino di medie dimensioni con lavello sottopiano, ante in stile shaker, ante blu, top in quarzo composito, paraspruzzi grigio, paraspruzzi in gres porcellanato, parquet chiaro, pavimento marrone e top bianco

This bar was created in an unused hallway space. It also provides extra storage for kitchen over flow.
Foto di un piccolo angolo bar senza lavandino moderno con ante in stile shaker, ante grigie, top in legno, paraspruzzi nero, paraspruzzi in gres porcellanato, pavimento in legno massello medio, pavimento marrone e top bianco
Foto di un piccolo angolo bar senza lavandino moderno con ante in stile shaker, ante grigie, top in legno, paraspruzzi nero, paraspruzzi in gres porcellanato, pavimento in legno massello medio, pavimento marrone e top bianco
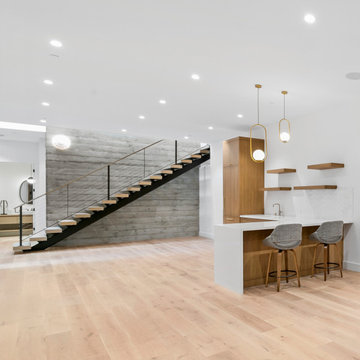
Idee per un bancone bar moderno di medie dimensioni con lavello sottopiano, ante lisce, ante in legno chiaro, top in superficie solida, paraspruzzi bianco, paraspruzzi in gres porcellanato, parquet chiaro, pavimento marrone e top bianco

Carl Eschenburg
Ispirazione per un piccolo angolo bar con lavandino minimal con lavello da incasso, ante lisce, ante in legno bruno, top in superficie solida, paraspruzzi bianco, paraspruzzi in gres porcellanato, parquet scuro e pavimento marrone
Ispirazione per un piccolo angolo bar con lavandino minimal con lavello da incasso, ante lisce, ante in legno bruno, top in superficie solida, paraspruzzi bianco, paraspruzzi in gres porcellanato, parquet scuro e pavimento marrone
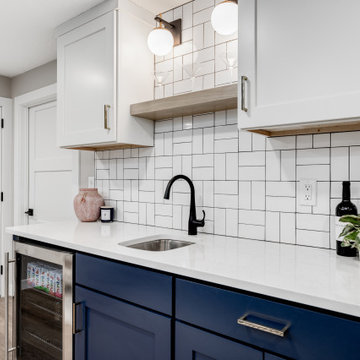
We love finishing basements and this one was no exception. Creating a new family friendly space from dark and dingy is always so rewarding.
Tschida Construction facilitated the construction end and we made sure even though it was a small space, we had some big style. The slat stairwell feature males the space feel more open and spacious and the artisan tile in a basketweave pattern elevates the space.
Installing luxury vinyl plank on the floor in a warm brown undertone and light wall color also makes the space feel less basement and a more open and airy.
319 Foto di angoli bar con paraspruzzi in gres porcellanato e pavimento marrone
1