2.030 Foto di angoli bar con ante in legno bruno e pavimento marrone
Filtra anche per:
Budget
Ordina per:Popolari oggi
1 - 20 di 2.030 foto
1 di 3

Alex Claney Photography
Glazed Cherry cabinets anchor one end of a large family room remodel. The clients entertain their large extended family and many friends often. Moving and expanding this wet bar to a new location allows the owners to host parties that can circulate away from the kitchen to a comfortable seating area in the family room area. Thie client did not want to store wine or liquor in the open, so custom drawers were created to neatly and efficiently store the beverages out of site.

Idee per un grande bancone bar tradizionale con lavello sottopiano, ante in stile shaker, ante in legno bruno, top in granito, paraspruzzi rosso, paraspruzzi in mattoni, pavimento in gres porcellanato e pavimento marrone

Immagine di un grande angolo bar stile rurale con lavello sottopiano, ante in stile shaker, pavimento marrone, top nero, ante in legno bruno, paraspruzzi marrone, paraspruzzi in mattoni e parquet scuro
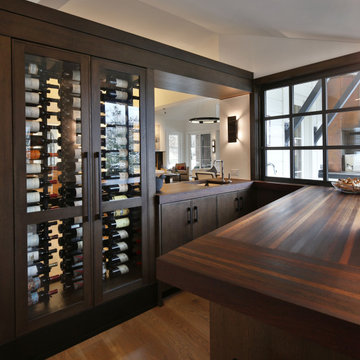
Designed by Stephanie Lafferty. Learn more at https://www.glumber.com/image-library/wenge-wine-bar-tops-in-plain-city-ohio/.
#stephanielafferty #grothouseinc #customwoodcountertops

Esempio di un grande angolo bar stile rurale con ante lisce, ante in legno bruno, pavimento in legno massello medio, pavimento marrone e top nero

The Holloway blends the recent revival of mid-century aesthetics with the timelessness of a country farmhouse. Each façade features playfully arranged windows tucked under steeply pitched gables. Natural wood lapped siding emphasizes this homes more modern elements, while classic white board & batten covers the core of this house. A rustic stone water table wraps around the base and contours down into the rear view-out terrace.
Inside, a wide hallway connects the foyer to the den and living spaces through smooth case-less openings. Featuring a grey stone fireplace, tall windows, and vaulted wood ceiling, the living room bridges between the kitchen and den. The kitchen picks up some mid-century through the use of flat-faced upper and lower cabinets with chrome pulls. Richly toned wood chairs and table cap off the dining room, which is surrounded by windows on three sides. The grand staircase, to the left, is viewable from the outside through a set of giant casement windows on the upper landing. A spacious master suite is situated off of this upper landing. Featuring separate closets, a tiled bath with tub and shower, this suite has a perfect view out to the rear yard through the bedroom's rear windows. All the way upstairs, and to the right of the staircase, is four separate bedrooms. Downstairs, under the master suite, is a gymnasium. This gymnasium is connected to the outdoors through an overhead door and is perfect for athletic activities or storing a boat during cold months. The lower level also features a living room with a view out windows and a private guest suite.
Architect: Visbeen Architects
Photographer: Ashley Avila Photography
Builder: AVB Inc.
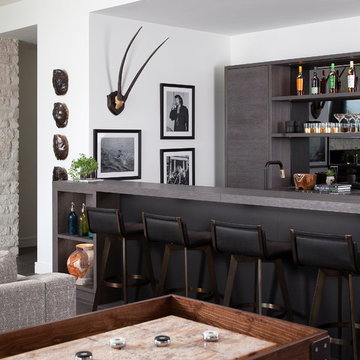
Foto di un bancone bar minimal con ante lisce, ante in legno bruno, paraspruzzi a specchio, pavimento marrone e top grigio

This rustic-inspired basement includes an entertainment area, two bars, and a gaming area. The renovation created a bathroom and guest room from the original office and exercise room. To create the rustic design the renovation used different naturally textured finishes, such as Coretec hard pine flooring, wood-look porcelain tile, wrapped support beams, walnut cabinetry, natural stone backsplashes, and fireplace surround,
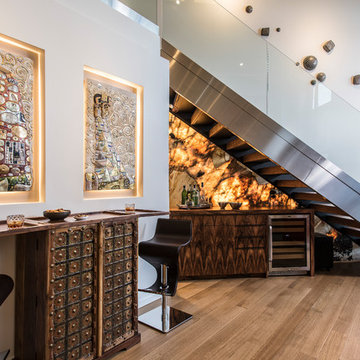
Custom built dry bar under the stairs featuring LED lit stone slab. Wall to upstairs feature contemporary artwork.
Photographer: Scott Sandler
Immagine di un piccolo angolo bar minimal con ante lisce, top in legno, paraspruzzi in lastra di pietra, pavimento in legno massello medio, ante in legno bruno, pavimento marrone e top marrone
Immagine di un piccolo angolo bar minimal con ante lisce, top in legno, paraspruzzi in lastra di pietra, pavimento in legno massello medio, ante in legno bruno, pavimento marrone e top marrone

David O. Marlow
Foto di un ampio bancone bar design con lavello sottopiano, ante in stile shaker, ante in legno bruno, top in quarzite, paraspruzzi marrone, paraspruzzi in legno, parquet scuro e pavimento marrone
Foto di un ampio bancone bar design con lavello sottopiano, ante in stile shaker, ante in legno bruno, top in quarzite, paraspruzzi marrone, paraspruzzi in legno, parquet scuro e pavimento marrone
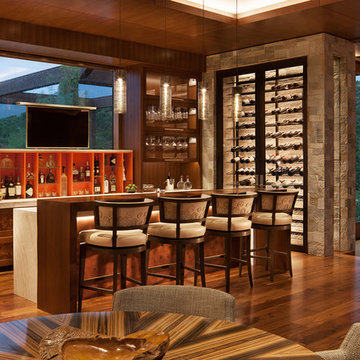
David O. Marlow Photography
Esempio di un ampio bancone bar stile rurale con ante in legno bruno, parquet scuro, pavimento marrone e ante con riquadro incassato
Esempio di un ampio bancone bar stile rurale con ante in legno bruno, parquet scuro, pavimento marrone e ante con riquadro incassato
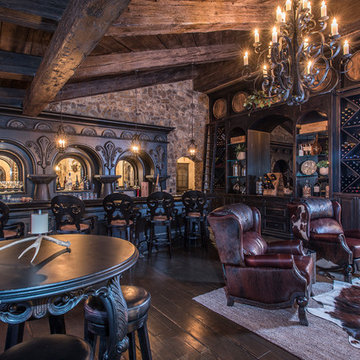
Esempio di un ampio bancone bar mediterraneo con ante con bugna sagomata, ante in legno bruno, paraspruzzi a specchio, parquet scuro e pavimento marrone
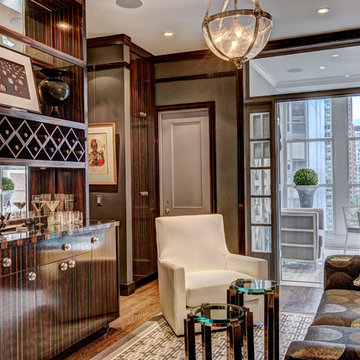
Ispirazione per un piccolo angolo bar con lavandino design con lavello da incasso, ante lisce, ante in legno bruno, pavimento in legno massello medio e pavimento marrone

Idee per un angolo bar con lavandino stile rurale di medie dimensioni con ante con riquadro incassato, ante in legno bruno, top in legno, paraspruzzi con piastrelle in pietra, paraspruzzi marrone, pavimento marrone, top marrone e lavello da incasso

This charming European-inspired home juxtaposes old-world architecture with more contemporary details. The exterior is primarily comprised of granite stonework with limestone accents. The stair turret provides circulation throughout all three levels of the home, and custom iron windows afford expansive lake and mountain views. The interior features custom iron windows, plaster walls, reclaimed heart pine timbers, quartersawn oak floors and reclaimed oak millwork.

Ania Omski-Talwar
Location: San Ramon, CA, USA
The homeowner is a young, vibrant, stylish woman who lives with her husband and two daughters. She was ready to part with her inherited Chinese antique furniture and start anew. The new living and dining room design reflects her sleek, modern style and gives her a comfortable space to entertain family and friends in.
Now that we've established the aesthetic the homeowner likes, we hope to soon remodel the kitchen to fit her family's needs.
Manning Magic

This 600-bottle plus cellar is the perfect accent to a crazy cool basement remodel. Just off the wet bar and entertaining area, it's perfect for those who love to drink wine with friends. Featuring VintageView Wall Series racks (with Floor to Ceiling Frames) in brushed nickel finish.
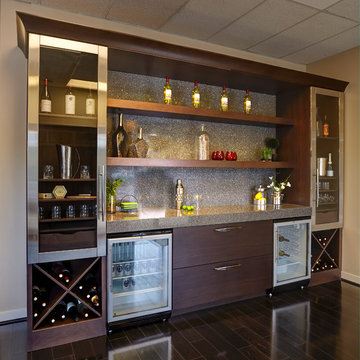
Foto di un angolo bar con lavandino design di medie dimensioni con parquet scuro, ante lisce, ante in legno bruno, top in laminato, paraspruzzi grigio, paraspruzzi in lastra di pietra e pavimento marrone
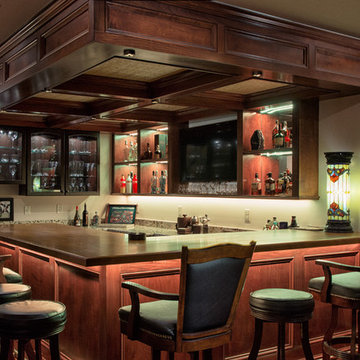
Marshall Evans
Esempio di un grande bancone bar chic con nessun'anta, ante in legno bruno, top in legno, pavimento in legno massello medio, pavimento marrone e top marrone
Esempio di un grande bancone bar chic con nessun'anta, ante in legno bruno, top in legno, pavimento in legno massello medio, pavimento marrone e top marrone

Esempio di un bancone bar rustico di medie dimensioni con lavello da incasso, ante con bugna sagomata, ante in legno bruno, top in rame, paraspruzzi multicolore, paraspruzzi con piastrelle in pietra, pavimento in cemento e pavimento marrone
2.030 Foto di angoli bar con ante in legno bruno e pavimento marrone
1