1.436 Foto di angoli bar con ante con riquadro incassato e pavimento marrone
Filtra anche per:
Budget
Ordina per:Popolari oggi
1 - 20 di 1.436 foto

Esempio di un angolo bar con lavandino tradizionale con lavello sottopiano, ante con riquadro incassato, ante grigie, top in legno, paraspruzzi grigio, paraspruzzi con piastrelle diamantate, parquet scuro, pavimento marrone e top marrone

Kitchen, Butlers Pantry and Bathroom Update with Quartz Collection
Ispirazione per un piccolo angolo bar con lavandino tradizionale con ante con riquadro incassato, ante bianche, top in quarzo composito, paraspruzzi beige, paraspruzzi con piastrelle di vetro, pavimento marrone, top nero e pavimento in legno massello medio
Ispirazione per un piccolo angolo bar con lavandino tradizionale con ante con riquadro incassato, ante bianche, top in quarzo composito, paraspruzzi beige, paraspruzzi con piastrelle di vetro, pavimento marrone, top nero e pavimento in legno massello medio

Lower level bar perfect for entertaining. The calming gray cabinetry pairs perfectly with the countertops and pendants.
Meechan Architectural Photography
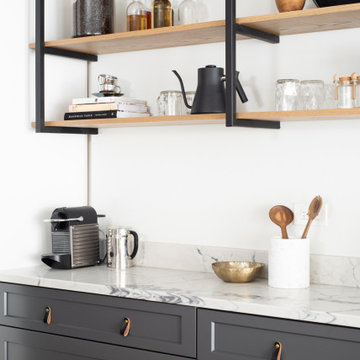
Immagine di un grande angolo bar con lavandino classico con ante con riquadro incassato, ante bianche, top in quarzo composito, parquet chiaro, pavimento marrone e top bianco

Custom pull-out shelving.
Ispirazione per un angolo bar senza lavandino chic di medie dimensioni con nessun lavello, ante con riquadro incassato, ante bianche, top in quarzo composito, paraspruzzi bianco, paraspruzzi in marmo, parquet scuro, pavimento marrone e top bianco
Ispirazione per un angolo bar senza lavandino chic di medie dimensioni con nessun lavello, ante con riquadro incassato, ante bianche, top in quarzo composito, paraspruzzi bianco, paraspruzzi in marmo, parquet scuro, pavimento marrone e top bianco

Our clients were living in a Northwood Hills home in Dallas that was built in 1968. Some updates had been done but none really to the main living areas in the front of the house. They love to entertain and do so frequently but the layout of their house wasn’t very functional. There was a galley kitchen, which was mostly shut off to the rest of the home. They were not using the formal living and dining room in front of your house, so they wanted to see how this space could be better utilized. They wanted to create a more open and updated kitchen space that fits their lifestyle. One idea was to turn part of this space into an office, utilizing the bay window with the view out of the front of the house. Storage was also a necessity, as they entertain often and need space for storing those items they use for entertaining. They would also like to incorporate a wet bar somewhere!
We demoed the brick and paneling from all of the existing walls and put up drywall. The openings on either side of the fireplace and through the entryway were widened and the kitchen was completely opened up. The fireplace surround is changed to a modern Emser Esplanade Trail tile, versus the chunky rock it was previously. The ceiling was raised and leveled out and the beams were removed throughout the entire area. Beautiful Olympus quartzite countertops were installed throughout the kitchen and butler’s pantry with white Chandler cabinets and Grace 4”x12” Bianco tile backsplash. A large two level island with bar seating for guests was built to create a little separation between the kitchen and dining room. Contrasting black Chandler cabinets were used for the island, as well as for the bar area, all with the same 6” Emtek Alexander pulls. A Blanco low divide metallic gray kitchen sink was placed in the center of the island with a Kohler Bellera kitchen faucet in vibrant stainless. To finish off the look three Iconic Classic Globe Small Pendants in Antiqued Nickel pendant lights were hung above the island. Black Supreme granite countertops with a cool leathered finish were installed in the wet bar, The backsplash is Choice Fawn gloss 4x12” tile, which created a little different look than in the kitchen. A hammered copper Hayden square sink was installed in the bar, giving it that cool bar feel with the black Chandler cabinets. Off the kitchen was a laundry room and powder bath that were also updated. They wanted to have a little fun with these spaces, so the clients chose a geometric black and white Bella Mori 9x9” porcelain tile. Coordinating black and white polka dot wallpaper was installed in the laundry room and a fun floral black and white wallpaper in the powder bath. A dark bronze Metal Mirror with a shelf was installed above the porcelain pedestal sink with simple floating black shelves for storage.
Their butlers pantry, the added storage space, and the overall functionality has made entertaining so much easier and keeps unwanted things out of sight, whether the guests are sitting at the island or at the wet bar! The clients absolutely love their new space and the way in which has transformed their lives and really love entertaining even more now!

Love the high-gloss black lacquered finish we painted on these cabinets in this glamorous home bar.
Immagine di un grande angolo bar classico con lavello sottopiano, ante con riquadro incassato, ante nere, top in marmo, paraspruzzi a specchio, pavimento in legno massello medio, pavimento marrone e top bianco
Immagine di un grande angolo bar classico con lavello sottopiano, ante con riquadro incassato, ante nere, top in marmo, paraspruzzi a specchio, pavimento in legno massello medio, pavimento marrone e top bianco

Party central is this mysterious black bar with delicate brass shelves, anchored from countertop to ceiling. The countertop is an acid washed stainless, a treatment that produces light copper highlights. An integral sink can be filled with ice to keep wine cool all evening.

This cozy lake cottage skillfully incorporates a number of features that would normally be restricted to a larger home design. A glance of the exterior reveals a simple story and a half gable running the length of the home, enveloping the majority of the interior spaces. To the rear, a pair of gables with copper roofing flanks a covered dining area and screened porch. Inside, a linear foyer reveals a generous staircase with cascading landing.
Further back, a centrally placed kitchen is connected to all of the other main level entertaining spaces through expansive cased openings. A private study serves as the perfect buffer between the homes master suite and living room. Despite its small footprint, the master suite manages to incorporate several closets, built-ins, and adjacent master bath complete with a soaker tub flanked by separate enclosures for a shower and water closet.
Upstairs, a generous double vanity bathroom is shared by a bunkroom, exercise space, and private bedroom. The bunkroom is configured to provide sleeping accommodations for up to 4 people. The rear-facing exercise has great views of the lake through a set of windows that overlook the copper roof of the screened porch below.

Foto di un angolo bar chic con lavello sottopiano, ante con riquadro incassato, ante blu, paraspruzzi verde, parquet scuro, pavimento marrone e top bianco

214 Photography
Custom Cabinets
Ispirazione per un angolo bar stile marino con ante grigie, top bianco, nessun lavello, ante con riquadro incassato, paraspruzzi beige, pavimento marrone e pavimento in legno massello medio
Ispirazione per un angolo bar stile marino con ante grigie, top bianco, nessun lavello, ante con riquadro incassato, paraspruzzi beige, pavimento marrone e pavimento in legno massello medio

1000 Words Marketing
Esempio di un angolo bar con lavandino chic di medie dimensioni con ante con riquadro incassato, ante blu, top in quarzo composito, paraspruzzi bianco, paraspruzzi in gres porcellanato, pavimento in legno massello medio, pavimento marrone e top bianco
Esempio di un angolo bar con lavandino chic di medie dimensioni con ante con riquadro incassato, ante blu, top in quarzo composito, paraspruzzi bianco, paraspruzzi in gres porcellanato, pavimento in legno massello medio, pavimento marrone e top bianco
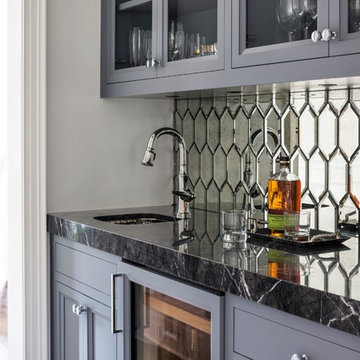
Esempio di un angolo bar con lavandino classico con lavello sottopiano, ante con riquadro incassato, ante grigie, paraspruzzi a specchio, parquet scuro, pavimento marrone e top nero
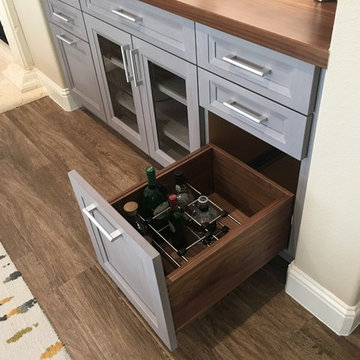
Solid walnut custom cabinetry by Wood-Mode, which features a hand-rubbed gray stain on the 1" thick walnut doors and drawer fronts, features two special liquor storage drawers.
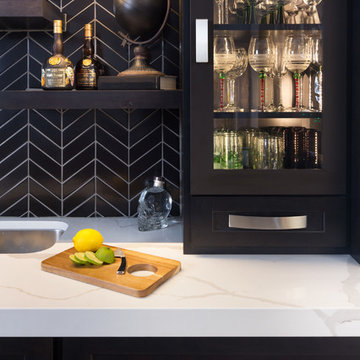
Photo Credit: Studio Three Beau
Esempio di un piccolo angolo bar con lavandino minimal con lavello sottopiano, ante con riquadro incassato, ante nere, top in quarzo composito, paraspruzzi nero, paraspruzzi con piastrelle in ceramica, pavimento in gres porcellanato, pavimento marrone e top bianco
Esempio di un piccolo angolo bar con lavandino minimal con lavello sottopiano, ante con riquadro incassato, ante nere, top in quarzo composito, paraspruzzi nero, paraspruzzi con piastrelle in ceramica, pavimento in gres porcellanato, pavimento marrone e top bianco
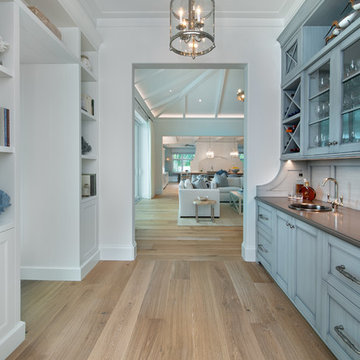
Idee per un grande angolo bar stile marino con lavello da incasso, ante con riquadro incassato, ante blu, pavimento in legno massello medio e pavimento marrone

Nor-Son Custom Builders
Alyssa Lee Photography
Immagine di un ampio angolo bar con lavandino chic con lavello sottopiano, ante con riquadro incassato, ante in legno bruno, top in quarzite, paraspruzzi a specchio, pavimento in legno massello medio, pavimento marrone e top bianco
Immagine di un ampio angolo bar con lavandino chic con lavello sottopiano, ante con riquadro incassato, ante in legno bruno, top in quarzite, paraspruzzi a specchio, pavimento in legno massello medio, pavimento marrone e top bianco
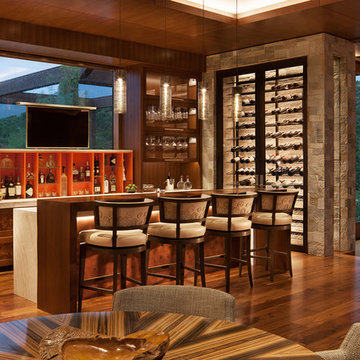
David O. Marlow Photography
Esempio di un ampio bancone bar stile rurale con ante in legno bruno, parquet scuro, pavimento marrone e ante con riquadro incassato
Esempio di un ampio bancone bar stile rurale con ante in legno bruno, parquet scuro, pavimento marrone e ante con riquadro incassato

Aaron Leitz Photography
Ispirazione per un piccolo angolo bar con lavandino chic con pavimento in legno massello medio, lavello sottopiano, ante con riquadro incassato, ante grigie, paraspruzzi a specchio, pavimento marrone e top bianco
Ispirazione per un piccolo angolo bar con lavandino chic con pavimento in legno massello medio, lavello sottopiano, ante con riquadro incassato, ante grigie, paraspruzzi a specchio, pavimento marrone e top bianco
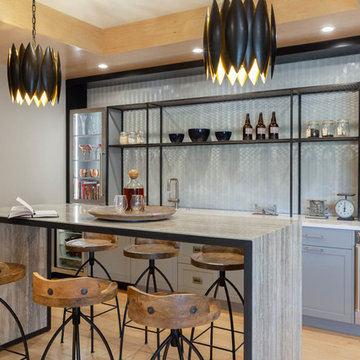
Esempio di un grande bancone bar moderno con ante con riquadro incassato, top grigio, lavello sottopiano, parquet chiaro, pavimento marrone, ante grigie, paraspruzzi grigio e paraspruzzi con piastrelle di vetro
1.436 Foto di angoli bar con ante con riquadro incassato e pavimento marrone
1