506 Foto di angoli bar con pavimento in travertino
Filtra anche per:
Budget
Ordina per:Popolari oggi
21 - 40 di 506 foto
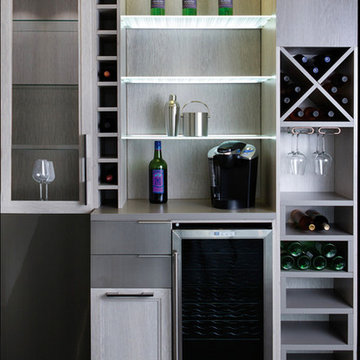
Floor-to-Ceiling Wine Bar
Esempio di un angolo bar minimalista di medie dimensioni con nessun lavello, ante lisce, ante grigie, top in superficie solida, paraspruzzi beige, paraspruzzi in legno, pavimento in travertino e pavimento nero
Esempio di un angolo bar minimalista di medie dimensioni con nessun lavello, ante lisce, ante grigie, top in superficie solida, paraspruzzi beige, paraspruzzi in legno, pavimento in travertino e pavimento nero
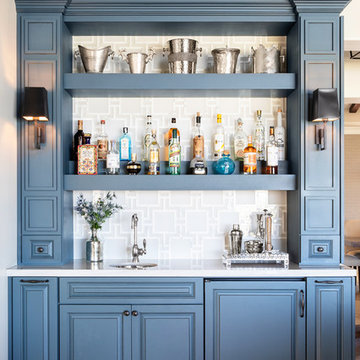
Photography: Jenny Siegwart
Idee per un grande angolo bar tradizionale con pavimento in travertino e pavimento beige
Idee per un grande angolo bar tradizionale con pavimento in travertino e pavimento beige
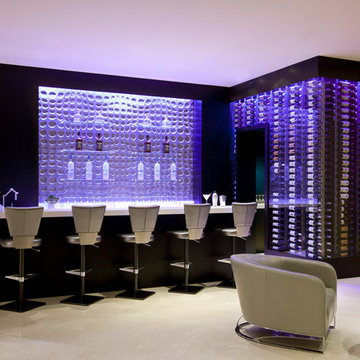
Luxe Magazine
Ispirazione per un grande bancone bar design con top grigio, paraspruzzi con piastrelle di vetro, pavimento in travertino e pavimento beige
Ispirazione per un grande bancone bar design con top grigio, paraspruzzi con piastrelle di vetro, pavimento in travertino e pavimento beige
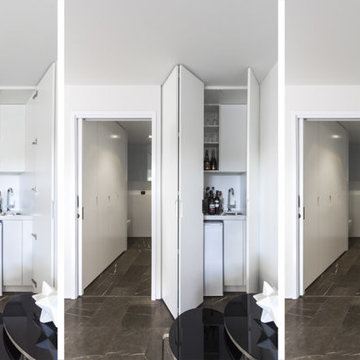
Foto di un piccolo angolo bar con lavandino contemporaneo con lavello sottopiano, ante lisce, ante bianche, top in granito, paraspruzzi bianco, pavimento in travertino e pavimento grigio
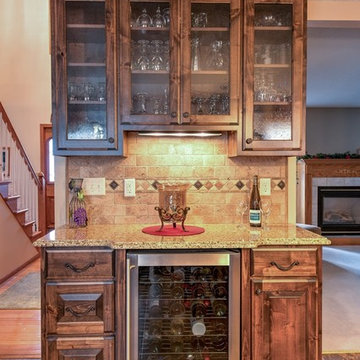
Custom wine bar with wine cooler.
Esempio di un piccolo angolo bar con lavandino tradizionale con nessun lavello, ante di vetro, ante in legno bruno, top in granito, paraspruzzi beige, paraspruzzi con piastrelle in pietra, pavimento in travertino e pavimento marrone
Esempio di un piccolo angolo bar con lavandino tradizionale con nessun lavello, ante di vetro, ante in legno bruno, top in granito, paraspruzzi beige, paraspruzzi con piastrelle in pietra, pavimento in travertino e pavimento marrone
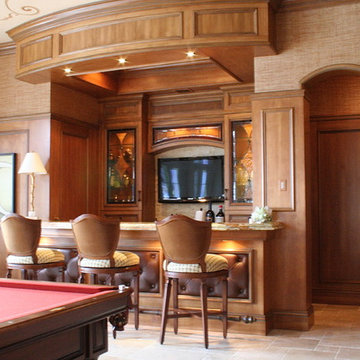
Dawn Maggio
Foto di un grande bancone bar classico con ante di vetro, ante in legno chiaro, top in pietra calcarea, pavimento in travertino e pavimento beige
Foto di un grande bancone bar classico con ante di vetro, ante in legno chiaro, top in pietra calcarea, pavimento in travertino e pavimento beige
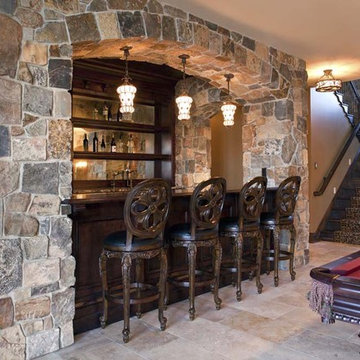
Christmas Lake Towering Achievement
Foto di un angolo bar chic con pavimento in travertino e pavimento beige
Foto di un angolo bar chic con pavimento in travertino e pavimento beige
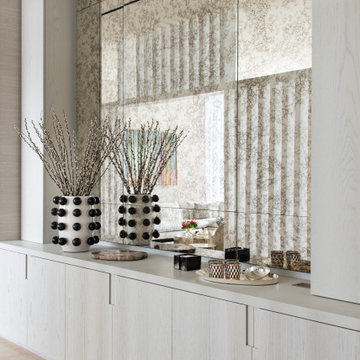
A built-in bar with concealed side cabinets and vintage Italian mirror to reflect natural light.
Immagine di un ampio angolo bar senza lavandino contemporaneo con ante lisce, ante bianche, pavimento in travertino e top bianco
Immagine di un ampio angolo bar senza lavandino contemporaneo con ante lisce, ante bianche, pavimento in travertino e top bianco
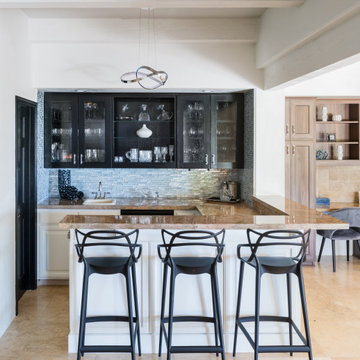
Refaced black upper cabinets, painted bottom cabinets, glass mosaic backsplash, bar stools, contemporary pendant light
Immagine di un angolo bar con lavandino design con ante di vetro, ante nere, paraspruzzi blu, paraspruzzi con piastrelle di vetro e pavimento in travertino
Immagine di un angolo bar con lavandino design con ante di vetro, ante nere, paraspruzzi blu, paraspruzzi con piastrelle di vetro e pavimento in travertino
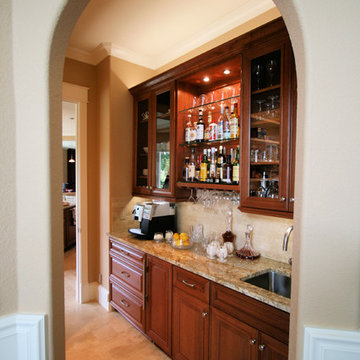
The updated butler's pantry blends with the kitchen. Custom cherry cabinets feature glass inserts in the upper doors, and there's an open cabinet for liquor. The countertop has the same granite as the kitchen, and travertine tiles were used for the backsplash. There's an integrated ice maker and a built-in espresso machine. LED strip lights were used above and under the wall cabinets. LED puck lights enhance the liquor storage.
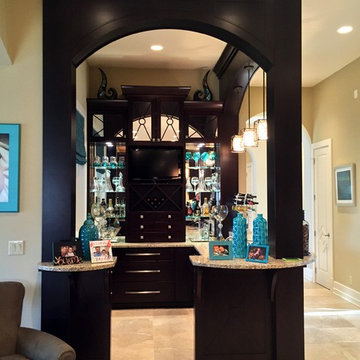
Esempio di un grande angolo bar con lavandino chic con ante lisce, ante nere, top in granito, pavimento in travertino, pavimento beige e lavello sottopiano
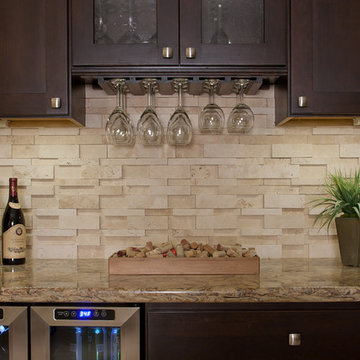
Connor Contracting, Taube Photography
Idee per un grande angolo bar con lavandino design con ante in stile shaker, ante in legno bruno, top in granito, paraspruzzi beige, paraspruzzi con piastrelle in pietra e pavimento in travertino
Idee per un grande angolo bar con lavandino design con ante in stile shaker, ante in legno bruno, top in granito, paraspruzzi beige, paraspruzzi con piastrelle in pietra e pavimento in travertino

The architect explains: “We wanted a hard wearing surface that would remain intact over time and withstand the wear and tear that typically occurs in the home environment”.
With a highly resistant Satin finish, Iron Copper delivers a surface hardness that is often favoured for commercial use. The application of the matte finish to a residential project, coupled with the scratch resistance and modulus of rupture afforded by Neolith®, offered a hardwearing integrity to the design.
Hygienic, waterproof, easy to clean and 100% natural, Neolith®’s properties provide a versatility that makes the surface equally suitable for application in the kitchen and breakfast room as it is for the living space and beyond; a factor the IV Centenário project took full advantage of.
Rossi continues: “Neolith®'s properties meant we could apply the panels to different rooms throughout the home in full confidence that the surfacing material possessed the qualities best suited to the functionality of that particular environment”.
Iron Copper was also specified for the balcony facades; Neolith®’s resistance to high temperatures and UV rays making it ideal for the scorching Brazilian weather.
Rossi comments: “Due to the open plan nature of the ground floor layout, in which the outdoor area connects with the interior lounge, it was important for the surfacing material to not deteriorate under exposure to the sun and extreme temperatures”.
Furthermore, with the connecting exterior featuring a swimming pool, Neolith®’s near zero water absorption and resistance to chemical cleaning agents meant potential exposure to pool water and chlorine would not affect the integrity of the material.
Lightweight, a 3 mm and 12 mm Neolith® panel weigh only 7 kg/m² and 30 kg/m² respectively. In combination with the different availability of slabs sizes, which include large formats measuring 3200 x 1500 and 3600 x 1200 mm, as well as bespoke options, Neolith® was an extremely attractive proposition for the project.
Rossi expands: “Being able to cover large areas with fewer panels, combined with Neolith®’s lightweight properties, provides installation advantages from a labour, time and cost perspective”.
“In addition to putting the customer’s wishes in the design concept of the vanguard, Ricardo Rossi Architecture and Interiors is also concerned with sustainability and whenever possible will specify eco-friendly materials.”
For the IV Centenário project, TheSize’s production processes and Neolith®’s sustainable, ecological and 100% recyclable nature offered a product in keeping with this approach.
NEOLITH: Design, Durability, Versatility, Sustainability
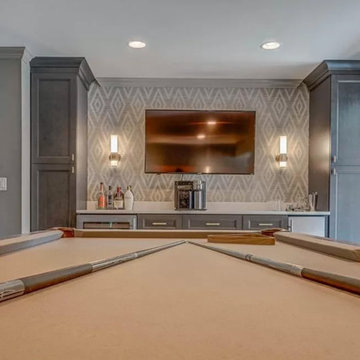
This lakefront, split level home in Mount Dora features a secondary kitchen and bar area in the game room for plenty of entertaining. Gail Barley Interiors created an updated kitchen plan, a custom bar and two custom designed banquettes to fully optimize the space.

Immagine di un bancone bar chic di medie dimensioni con lavello sottopiano, ante con bugna sagomata, ante in legno scuro, top in granito, pavimento in travertino, pavimento beige e top marrone
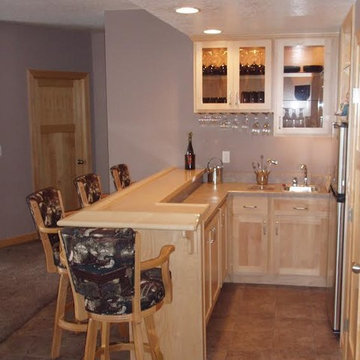
Dura Supreme
Foto di un piccolo bancone bar chic con ante di vetro, ante in legno chiaro, top in legno, pavimento in travertino e pavimento beige
Foto di un piccolo bancone bar chic con ante di vetro, ante in legno chiaro, top in legno, pavimento in travertino e pavimento beige

Ispirazione per un angolo bar senza lavandino minimalista di medie dimensioni con ante in stile shaker, ante nere, top in superficie solida, paraspruzzi bianco, paraspruzzi con piastrelle diamantate, pavimento in travertino, pavimento beige e top bianco

Esempio di un grande bancone bar country con ante in stile shaker, ante nere, paraspruzzi rosso, paraspruzzi in mattoni, top bianco, pavimento in travertino e pavimento marrone
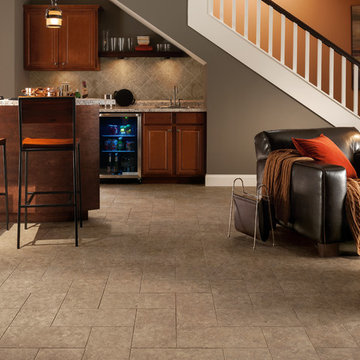
Idee per un angolo bar con lavandino tradizionale di medie dimensioni con lavello da incasso, ante con bugna sagomata, ante in legno scuro, top in granito, paraspruzzi grigio, paraspruzzi con piastrelle in ceramica e pavimento in travertino
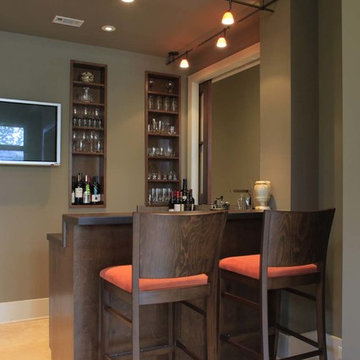
Idee per un bancone bar con ante in legno scuro, top in superficie solida e pavimento in travertino
506 Foto di angoli bar con pavimento in travertino
2