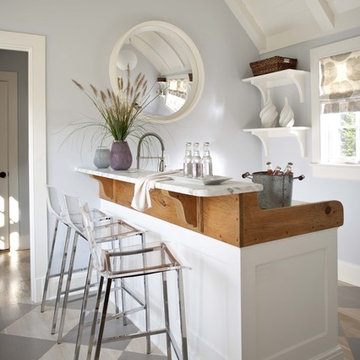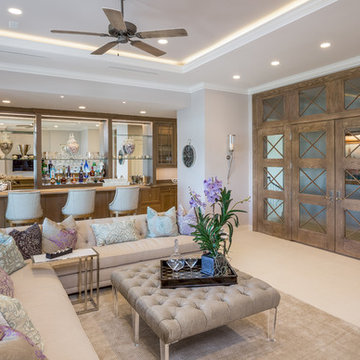350 Foto di angoli bar con pavimento in legno verniciato e pavimento in pietra calcarea
Filtra anche per:
Budget
Ordina per:Popolari oggi
1 - 20 di 350 foto

The beverage station is a favorite area of this project, with a coffee center on one side and an entertaining bar on the other. Visual textures are layered here featuring a custom stone table with a hexagonal base, eye-catching wallpaper, and woven chairs invoking a California feel. Intelligent kitchen design includes lower cabinetry designed with refrigerator drawers, as well as drawers for glassware storage, ensuring a seamless entertainment experience.

Idee per un grande bancone bar contemporaneo con nessun'anta, ante in legno scuro, top in granito, paraspruzzi a specchio, pavimento in pietra calcarea e pavimento beige
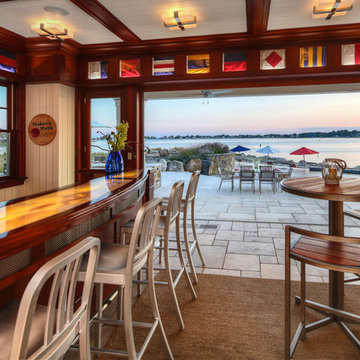
Idee per un bancone bar stile marino di medie dimensioni con ante con bugna sagomata, ante in legno bruno, top in legno e pavimento in pietra calcarea

Idee per un grande angolo bar moderno con ante lisce, ante marroni, top in marmo, pavimento in pietra calcarea, pavimento grigio e top grigio
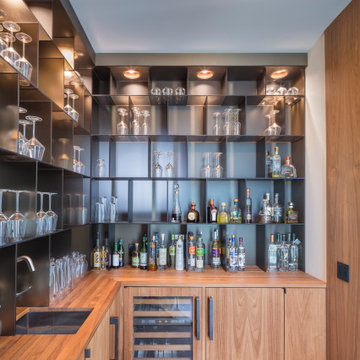
Custom bar area features a walnut butcher block counter and frosted bronze glass shelves.
Foto di un angolo bar con lavandino minimal di medie dimensioni con pavimento in pietra calcarea e pavimento blu
Foto di un angolo bar con lavandino minimal di medie dimensioni con pavimento in pietra calcarea e pavimento blu
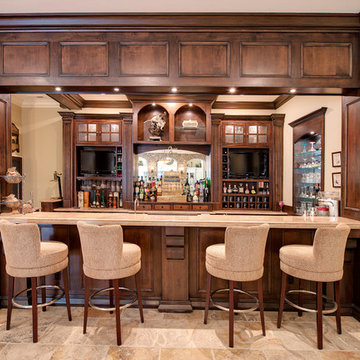
Esempio di un angolo bar con lavandino tradizionale di medie dimensioni con pavimento in pietra calcarea, ante di vetro e ante in legno bruno

Photo: Everett & Soule
Idee per un ampio bancone bar rustico con ante in legno bruno, top in saponaria, paraspruzzi marrone, paraspruzzi in legno e pavimento in pietra calcarea
Idee per un ampio bancone bar rustico con ante in legno bruno, top in saponaria, paraspruzzi marrone, paraspruzzi in legno e pavimento in pietra calcarea
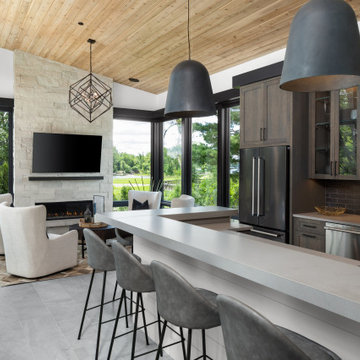
This Minnesota Artisan Tour showcase home features three exceptional natural stone fireplaces. A custom blend of ORIJIN STONE's Alder™ Split Face Limestone is paired with custom Indiana Limestone for the oversized hearths. Minnetrista, MN residence.
MASONRY: SJB Masonry + Concrete
BUILDER: Denali Custom Homes, Inc.
PHOTOGRAPHY: Landmark Photography

This property was transformed from an 1870s YMCA summer camp into an eclectic family home, built to last for generations. Space was made for a growing family by excavating the slope beneath and raising the ceilings above. Every new detail was made to look vintage, retaining the core essence of the site, while state of the art whole house systems ensure that it functions like 21st century home.
This home was featured on the cover of ELLE Décor Magazine in April 2016.
G.P. Schafer, Architect
Rita Konig, Interior Designer
Chambers & Chambers, Local Architect
Frederika Moller, Landscape Architect
Eric Piasecki, Photographer

Full home bar with industrial style in Snaidero italian cabinetry utilizing LOFT collection by Michele Marcon. Melamine cabinets in Pewter and Tundra Elm finish. Quartz and stainless steel appliance including icemaker and undermount wine cooler. Backsplash in distressed mirror tiles with glass wall units with metal framing. Shelves in pewter iron.
Photo: Cason Graye Homes

Foto di un grande angolo bar con lavandino country con lavello sottopiano, ante con riquadro incassato, ante bianche, top in superficie solida, paraspruzzi bianco, pavimento in pietra calcarea, pavimento grigio e top grigio

Immagine di un bancone bar moderno di medie dimensioni con ante nere, top in onice, pavimento in legno verniciato, pavimento nero e nessun'anta
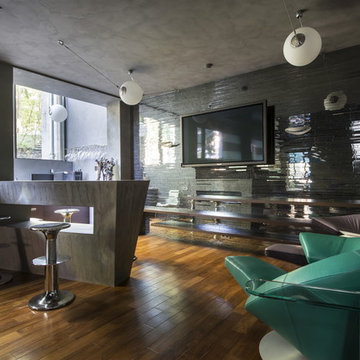
Immagine di un bancone bar design di medie dimensioni con pavimento in legno verniciato
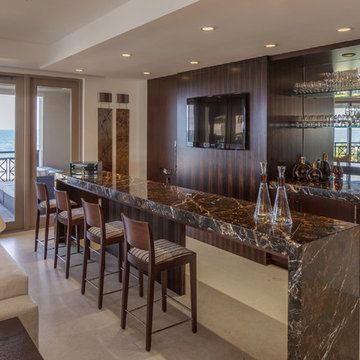
Bar area in large open floor plan social space. Details include custom-made 10-foot freestanding Michelangelo marble bar, Macassar ebony bar accents and shelves, zebrawood wall paneling with a flat-panel LED television.

Immagine di un grande bancone bar moderno con lavello sottopiano, ante di vetro, ante in legno scuro, top in superficie solida, paraspruzzi bianco, pavimento in legno verniciato e pavimento marrone

This jewel bar is tacked into an alcove with very little space.
Wood ceiling details play on the drywall soffit layouts and make the bar look like it simply belongs there.
Various design decisions were made in order to make this little bar feel larger and allow to maximize storage. For example, there is no hanging pendants over the illuminated onyx front and the front of the bar was designed with horizontal slats and uplifting illuminated onyx slabs to keep the area open and airy. Storage is completely maximized in this little space and includes full height refrigerated wine storage with more wine storage directly above inside the cabinet. The mirrored backsplash and upper cabinets are tacked away and provide additional liquor storage beyond, but also reflect the are directly in front to offer illusion of more space. As you turn around the corner, there is a cabinet with a linear sink against the wall which not only has an obvious function, but was selected to double as a built in ice through for cooling your favorite drinks.
And of course, you must have drawer storage at your bar for napkins, bar tool set, and other bar essentials. These drawers are cleverly incorporated into the design of the illuminated onyx cube on the right side of the bar without affecting the look of the illuminated part.
Considering the footprint of about 55 SF, this is the best use of space incorporating everything you would possibly need in a bar… and it looks incredible!
Photography: Craig Denis
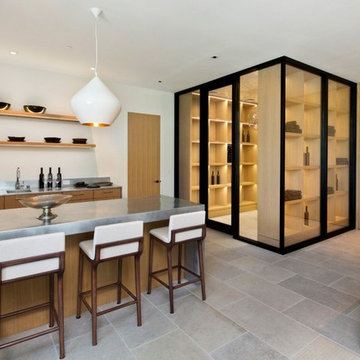
With the Wine Room in close proximity to the Wet Bar, keeping drinks full has never been easier.
Idee per un angolo bar con lavandino minimal di medie dimensioni con lavello sottopiano, ante lisce, ante in legno scuro, pavimento grigio, top in zinco e pavimento in pietra calcarea
Idee per un angolo bar con lavandino minimal di medie dimensioni con lavello sottopiano, ante lisce, ante in legno scuro, pavimento grigio, top in zinco e pavimento in pietra calcarea
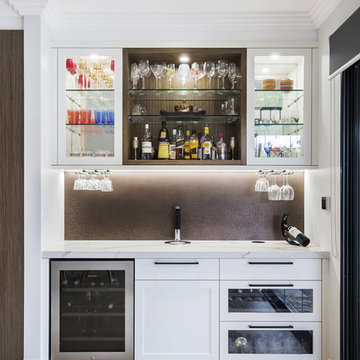
Home bar next to outdoor living space.
Photos: Paul Worsley @ Live By The Sea
Esempio di un piccolo angolo bar con lavandino minimalista con ante in stile shaker, ante bianche, top in quarzo composito, pavimento in pietra calcarea, pavimento beige, nessun lavello, paraspruzzi marrone e paraspruzzi con piastrelle di metallo
Esempio di un piccolo angolo bar con lavandino minimalista con ante in stile shaker, ante bianche, top in quarzo composito, pavimento in pietra calcarea, pavimento beige, nessun lavello, paraspruzzi marrone e paraspruzzi con piastrelle di metallo
350 Foto di angoli bar con pavimento in legno verniciato e pavimento in pietra calcarea
1
