108 Foto di angoli bar con pavimento in mattoni
Filtra anche per:
Budget
Ordina per:Popolari oggi
1 - 20 di 108 foto

Butler Pantry and Bar
Design by Dalton Carpet One
Wellborn Cabinets- Cabinet Finish: Maple Bleu; Door Style: Sonoma; Countertops: Cherry Java; Floating Shelves: Deuley Designs; Floor Tile: Aplha Brick, Country Mix; Grout: Mapei Pewter; Backsplash: Metallix Collection Nickels Antique Copper; Grout: Mapei Chocolate; Paint: Benjamin Moore HC-77 Alexandria Beige
Photo by: Dennis McDaniel

Idee per un angolo bar senza lavandino tradizionale di medie dimensioni con ante con riquadro incassato, ante bianche, top in granito, paraspruzzi bianco, paraspruzzi in perlinato, pavimento in mattoni, pavimento rosso, top bianco e nessun lavello
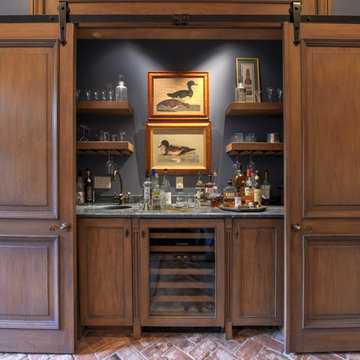
Idee per un grande angolo bar con lavandino tradizionale con lavello sottopiano, ante con riquadro incassato, ante in legno scuro, top in marmo, pavimento in mattoni e pavimento marrone
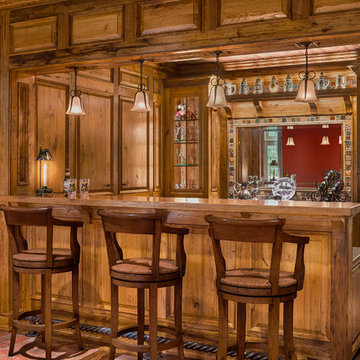
Photo Credit: Tom Crane
Idee per un bancone bar tradizionale con ante in stile shaker, ante in legno scuro e pavimento in mattoni
Idee per un bancone bar tradizionale con ante in stile shaker, ante in legno scuro e pavimento in mattoni

Rick Hammer
Immagine di un angolo bar stile rurale con ante con bugna sagomata, ante in legno bruno, top in granito, paraspruzzi marrone, paraspruzzi in mattoni, pavimento in mattoni e pavimento marrone
Immagine di un angolo bar stile rurale con ante con bugna sagomata, ante in legno bruno, top in granito, paraspruzzi marrone, paraspruzzi in mattoni, pavimento in mattoni e pavimento marrone
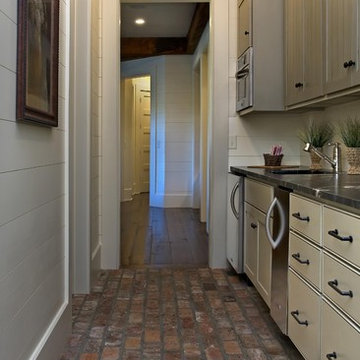
Beautiful home on Lake Keowee with English Arts and Crafts inspired details. The exterior combines stone and wavy edge siding with a cedar shake roof. Inside, heavy timber construction is accented by reclaimed heart pine floors and shiplap walls. The three-sided stone tower fireplace faces the great room, covered porch and master bedroom. Photography by Accent Photography, Greenville, SC.
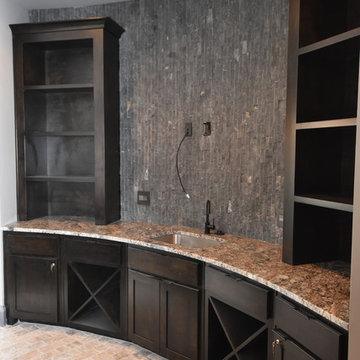
Carrie Babbitt
Idee per un grande angolo bar con lavandino stile americano con lavello sottopiano, ante in stile shaker, ante in legno bruno, top in granito, paraspruzzi grigio, paraspruzzi con piastrelle in pietra e pavimento in mattoni
Idee per un grande angolo bar con lavandino stile americano con lavello sottopiano, ante in stile shaker, ante in legno bruno, top in granito, paraspruzzi grigio, paraspruzzi con piastrelle in pietra e pavimento in mattoni

In 2014, we were approached by a couple to achieve a dream space within their existing home. They wanted to expand their existing bar, wine, and cigar storage into a new one-of-a-kind room. Proud of their Italian heritage, they also wanted to bring an “old-world” feel into this project to be reminded of the unique character they experienced in Italian cellars. The dramatic tone of the space revolves around the signature piece of the project; a custom milled stone spiral stair that provides access from the first floor to the entry of the room. This stair tower features stone walls, custom iron handrails and spindles, and dry-laid milled stone treads and riser blocks. Once down the staircase, the entry to the cellar is through a French door assembly. The interior of the room is clad with stone veneer on the walls and a brick barrel vault ceiling. The natural stone and brick color bring in the cellar feel the client was looking for, while the rustic alder beams, flooring, and cabinetry help provide warmth. The entry door sequence is repeated along both walls in the room to provide rhythm in each ceiling barrel vault. These French doors also act as wine and cigar storage. To allow for ample cigar storage, a fully custom walk-in humidor was designed opposite the entry doors. The room is controlled by a fully concealed, state-of-the-art HVAC smoke eater system that allows for cigar enjoyment without any odor.
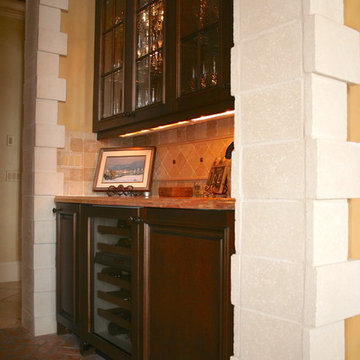
Dawn Maggio
Foto di un piccolo angolo bar con lavandino classico con ante con bugna sagomata, ante in legno bruno, paraspruzzi beige, paraspruzzi con piastrelle in pietra, pavimento in mattoni e top in marmo
Foto di un piccolo angolo bar con lavandino classico con ante con bugna sagomata, ante in legno bruno, paraspruzzi beige, paraspruzzi con piastrelle in pietra, pavimento in mattoni e top in marmo
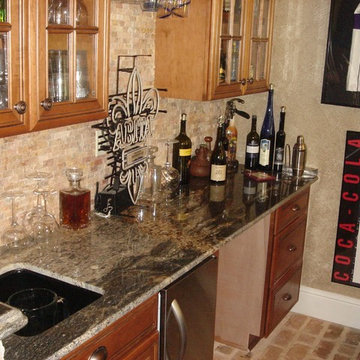
Immagine di un angolo bar stile rurale di medie dimensioni con lavello sottopiano, ante di vetro, ante in legno chiaro, top in granito, paraspruzzi beige, paraspruzzi con piastrelle in pietra e pavimento in mattoni

In partnership with Charles Cudd Co
Photo by John Hruska
Orono MN, Architectural Details, Architecture, JMAD, Jim McNeal, Shingle Style Home, Transitional Design
Basement Wet Bar, Home Bar, Lake View, Walkout Basement
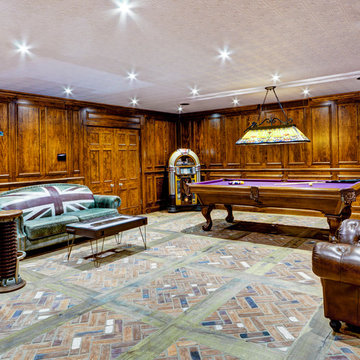
An unusually traditional pub style bar and recreation room, very much in contrast with the rest of the house.
Murray Russell-Langton - Real Focus
Immagine di un grande angolo bar con lavandino tradizionale con ante a filo, ante in legno scuro, top in legno, pavimento in mattoni e pavimento multicolore
Immagine di un grande angolo bar con lavandino tradizionale con ante a filo, ante in legno scuro, top in legno, pavimento in mattoni e pavimento multicolore

Martha O'Hara Interiors, Interior Design | L. Cramer Builders + Remodelers, Builder | Troy Thies, Photography | Shannon Gale, Photo Styling
Please Note: All “related,” “similar,” and “sponsored” products tagged or listed by Houzz are not actual products pictured. They have not been approved by Martha O’Hara Interiors nor any of the professionals credited. For information about our work, please contact design@oharainteriors.com.
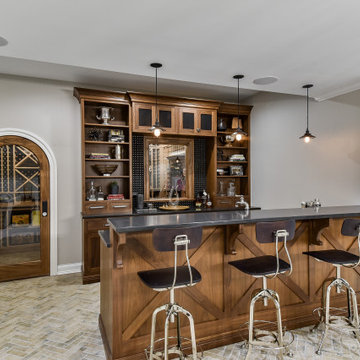
The view of the private bar from the entertain ment room. A high bar ledge allows guests to pull up and see the bar beyond. A window in the bar wall provides views into the wine cellar.....

tom grimes
Immagine di un angolo bar con lavandino classico con lavello sottopiano, ante con riquadro incassato, ante bianche, top in legno, paraspruzzi bianco, paraspruzzi con piastrelle in pietra, pavimento in mattoni, pavimento rosso e top marrone
Immagine di un angolo bar con lavandino classico con lavello sottopiano, ante con riquadro incassato, ante bianche, top in legno, paraspruzzi bianco, paraspruzzi con piastrelle in pietra, pavimento in mattoni, pavimento rosso e top marrone
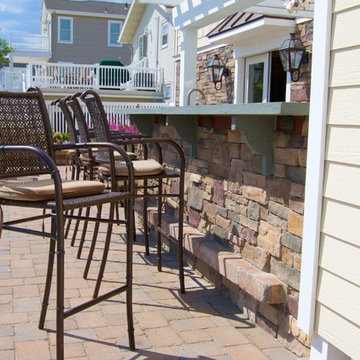
This bar has built-in comfortable foot rests and both direct and indirect lighting that welcome the night.
Photography © Dianne Ahto.
Immagine di un angolo bar con lavandino tradizionale di medie dimensioni con lavello sottopiano, ante lisce, ante marroni, top in pietra calcarea, paraspruzzi multicolore, paraspruzzi con piastrelle in pietra e pavimento in mattoni
Immagine di un angolo bar con lavandino tradizionale di medie dimensioni con lavello sottopiano, ante lisce, ante marroni, top in pietra calcarea, paraspruzzi multicolore, paraspruzzi con piastrelle in pietra e pavimento in mattoni
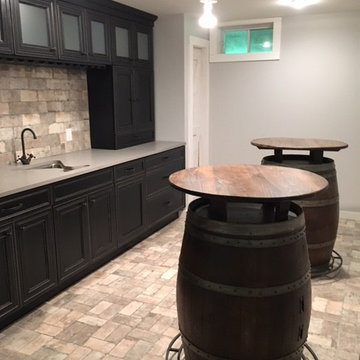
Esempio di un angolo bar con lavandino tradizionale di medie dimensioni con lavello sottopiano, ante a filo, ante nere, top in quarzo composito, paraspruzzi beige, paraspruzzi in mattoni, pavimento in mattoni e pavimento beige
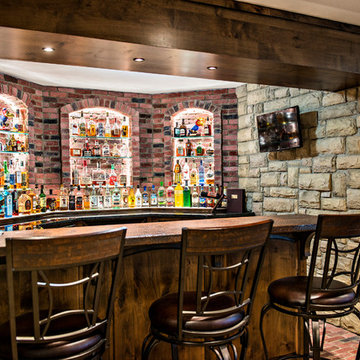
Rustic Style Basement Remodel with Bar - Photo Credits Kristol Kumar Photography
Foto di un bancone bar rustico di medie dimensioni con pavimento in mattoni, pavimento rosso, lavello sottopiano, ante con bugna sagomata, ante in legno bruno, paraspruzzi rosso e top marrone
Foto di un bancone bar rustico di medie dimensioni con pavimento in mattoni, pavimento rosso, lavello sottopiano, ante con bugna sagomata, ante in legno bruno, paraspruzzi rosso e top marrone
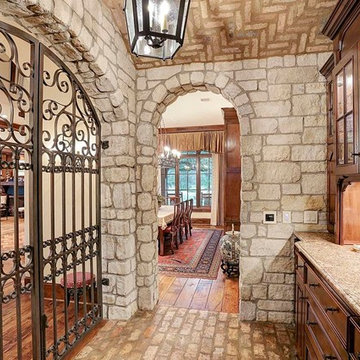
Ispirazione per un grande angolo bar con lavandino chic con ante con bugna sagomata, ante in legno bruno, top in granito e pavimento in mattoni
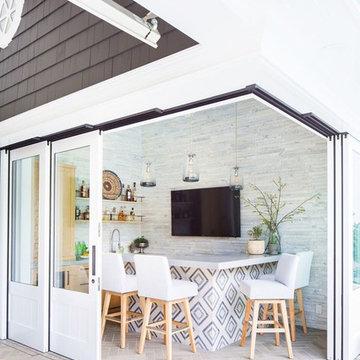
Ryan Garvin
Foto di un bancone bar chic con ante in stile shaker, ante in legno chiaro e pavimento in mattoni
Foto di un bancone bar chic con ante in stile shaker, ante in legno chiaro e pavimento in mattoni
108 Foto di angoli bar con pavimento in mattoni
1