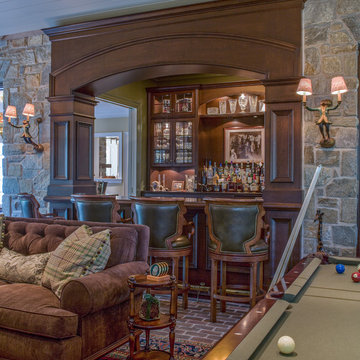132 Foto di angoli bar con pavimento in mattoni
Filtra anche per:
Budget
Ordina per:Popolari oggi
21 - 40 di 132 foto
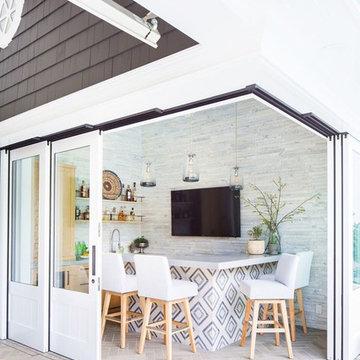
Ryan Garvin
Foto di un bancone bar chic con ante in stile shaker, ante in legno chiaro e pavimento in mattoni
Foto di un bancone bar chic con ante in stile shaker, ante in legno chiaro e pavimento in mattoni
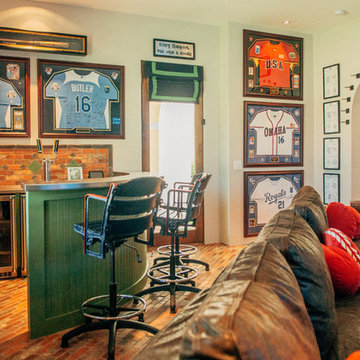
21 Interiors
Designer: Christina Forrest,
Brick Backsplash
Foto di un angolo bar con lavandino classico di medie dimensioni con lavello sottopiano, ante in stile shaker, ante verdi, top in acciaio inossidabile, paraspruzzi multicolore, paraspruzzi con piastrelle in pietra e pavimento in mattoni
Foto di un angolo bar con lavandino classico di medie dimensioni con lavello sottopiano, ante in stile shaker, ante verdi, top in acciaio inossidabile, paraspruzzi multicolore, paraspruzzi con piastrelle in pietra e pavimento in mattoni
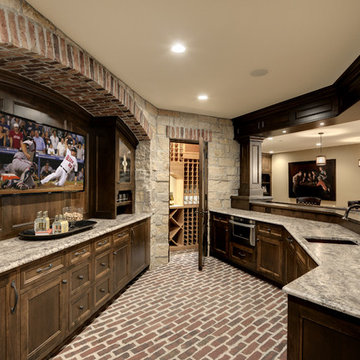
Spacecrafting/Architectural Photography
Idee per un ampio bancone bar chic con pavimento in mattoni, lavello sottopiano, ante con riquadro incassato, ante in legno bruno e pavimento rosso
Idee per un ampio bancone bar chic con pavimento in mattoni, lavello sottopiano, ante con riquadro incassato, ante in legno bruno e pavimento rosso
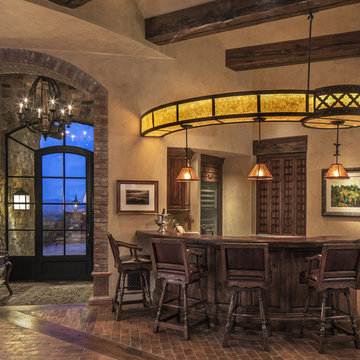
Southwestern/Tuscan style home bar with wood counter.
Architect: Urban Design Associates
Builder: R-Net Custom Homes
Interiors: Ashley P. Designs
Photography: Thompson Photographic
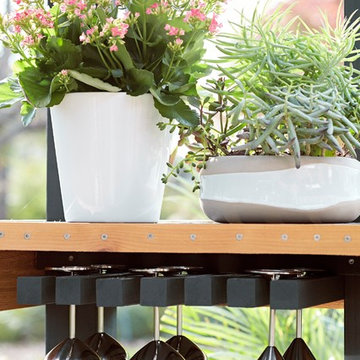
Idee per un piccolo bancone bar minimal con nessun'anta, ante in legno chiaro, top in cemento, pavimento in mattoni, pavimento grigio e top grigio
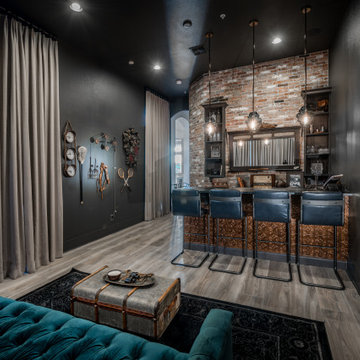
Foto di un angolo bar industriale con paraspruzzi rosso, paraspruzzi in mattoni, pavimento in mattoni e pavimento grigio
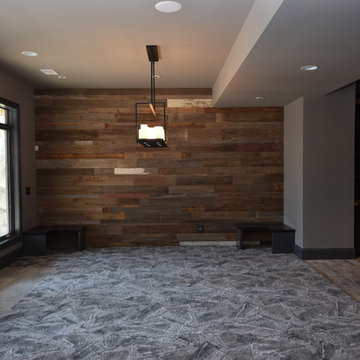
Carrie Babbitt
Immagine di un grande angolo bar con lavandino american style con lavello sottopiano, ante in stile shaker, ante in legno bruno, top in granito, paraspruzzi grigio, paraspruzzi con piastrelle in pietra e pavimento in mattoni
Immagine di un grande angolo bar con lavandino american style con lavello sottopiano, ante in stile shaker, ante in legno bruno, top in granito, paraspruzzi grigio, paraspruzzi con piastrelle in pietra e pavimento in mattoni

Connie Anderson
Idee per un ampio angolo bar con lavandino chic con ante con riquadro incassato, ante con finitura invecchiata, top in saponaria, lavello da incasso, pavimento in mattoni, pavimento multicolore e top nero
Idee per un ampio angolo bar con lavandino chic con ante con riquadro incassato, ante con finitura invecchiata, top in saponaria, lavello da incasso, pavimento in mattoni, pavimento multicolore e top nero
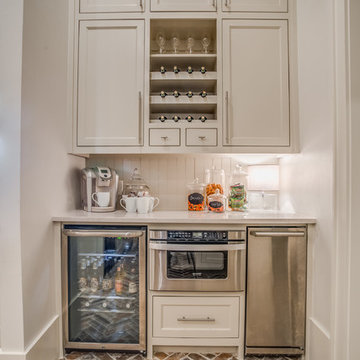
Esempio di un angolo bar classico con ante in stile shaker, top in quarzite, paraspruzzi in gres porcellanato e pavimento in mattoni
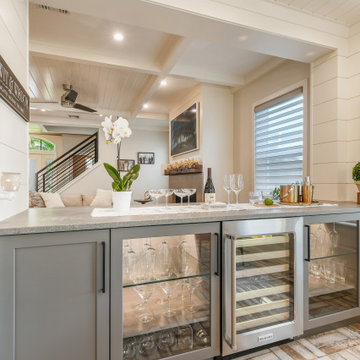
Gorgeous light gray kitchen accented with white wood beams and floating shelves.
Idee per un angolo bar costiero di medie dimensioni con ante grigie, top in quarzo composito, ante in stile shaker, pavimento in mattoni, pavimento beige e top grigio
Idee per un angolo bar costiero di medie dimensioni con ante grigie, top in quarzo composito, ante in stile shaker, pavimento in mattoni, pavimento beige e top grigio
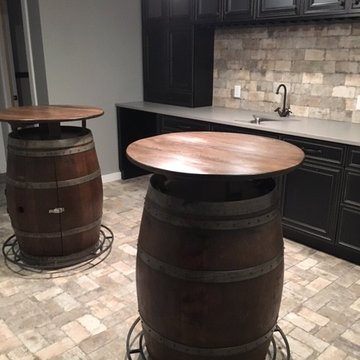
Idee per un angolo bar con lavandino tradizionale di medie dimensioni con lavello sottopiano, ante a filo, ante nere, top in quarzo composito, paraspruzzi beige, paraspruzzi in mattoni, pavimento in mattoni e pavimento beige
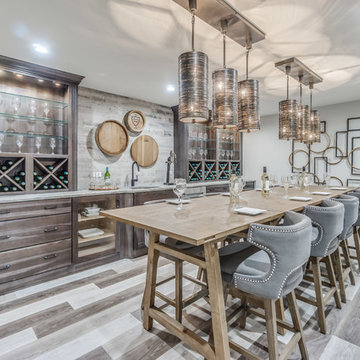
Ispirazione per un angolo bar con lavandino classico con lavello sottopiano, ante lisce, ante in legno scuro e pavimento in mattoni

Using the home’s Victorian architecture and existing mill-work as inspiration we remodeled an antique home to its vintage roots. First focus was to restore the kitchen, but an addition seemed to be in order as the homeowners wanted a cheery breakfast room. The Client dreamt of a built-in buffet to house their many collections and a wet bar for casual entertaining. Using Pavilion Raised inset doorstyle cabinetry, we provided a hutch with plenty of storage, mullioned glass doors for displaying antique glassware and period details such as chamfers, wainscot panels and valances. To the right we accommodated a wet bar complete with two under-counter refrigerator units, a vessel sink, and reclaimed wood shelves. The rustic hand painted dining table with its colorful mix of chairs, the owner’s collection of colorful accessories and whimsical light fixtures, plus a bay window seat complete the room.
The mullioned glass door display cabinets have a specialty cottage red beadboard interior to tie in with the red furniture accents. The backsplash features a framed panel with Wood-Mode’s scalloped inserts at the buffet (sized to compliment the cabinetry above) and tin tiles at the bar. The hutch’s light valance features a curved corner detail and edge bead integrated right into the cabinets’ bottom rail. Also note the decorative integrated panels on the under-counter refrigerator drawers. Also, the client wanted to have a small TV somewhere, so we placed it in the center of the hutch, behind doors. The inset hinges allow the doors to swing fully open when the TV is on; the rest of the time no one would know it was there.
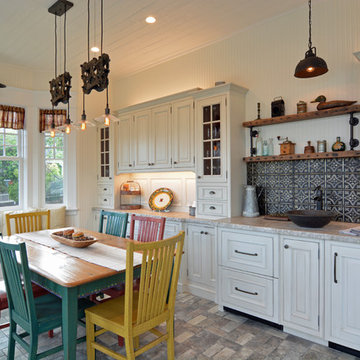
Using the home’s Victorian architecture and existing mill-work as inspiration we remodeled an antique home to its vintage roots. First focus was to restore the kitchen, but an addition seemed to be in order as the homeowners wanted a cheery breakfast room. The Client dreamt of a built-in buffet to house their many collections and a wet bar for casual entertaining. Using Pavilion Raised inset doorstyle cabinetry, we provided a hutch with plenty of storage, mullioned glass doors for displaying antique glassware and period details such as chamfers, wainscot panels and valances. To the right we accommodated a wet bar complete with two under-counter refrigerator units, a vessel sink, and reclaimed wood shelves. The rustic hand painted dining table with its colorful mix of chairs, the owner’s collection of colorful accessories and whimsical light fixtures, plus a bay window seat complete the room.
The mullioned glass door display cabinets have a specialty cottage red beadboard interior to tie in with the red furniture accents. The backsplash features a framed panel with Wood-Mode’s scalloped inserts at the buffet (sized to compliment the cabinetry above) and tin tiles at the bar. The hutch’s light valance features a curved corner detail and edge bead integrated right into the cabinets’ bottom rail. Also note the decorative integrated panels on the under-counter refrigerator drawers. Also, the client wanted to have a small TV somewhere, so we placed it in the center of the hutch, behind doors. The inset hinges allow the doors to swing fully open when the TV is on; the rest of the time no one would know it was there.

Foto di un piccolo bancone bar design con nessun'anta, ante in legno chiaro, top in cemento, pavimento in mattoni, pavimento grigio, top grigio e lavello da incasso

Don Kadair
Esempio di un piccolo angolo bar con lavandino classico con lavello sottopiano, ante di vetro, ante bianche, top in quarzo composito, paraspruzzi bianco, paraspruzzi con piastrelle diamantate, pavimento in mattoni, pavimento marrone e top bianco
Esempio di un piccolo angolo bar con lavandino classico con lavello sottopiano, ante di vetro, ante bianche, top in quarzo composito, paraspruzzi bianco, paraspruzzi con piastrelle diamantate, pavimento in mattoni, pavimento marrone e top bianco
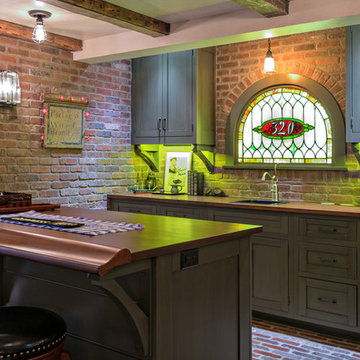
Carole Paris
Esempio di un bancone bar classico di medie dimensioni con lavello sottopiano, ante con riquadro incassato, ante con finitura invecchiata, top in legno, paraspruzzi multicolore, paraspruzzi in mattoni e pavimento in mattoni
Esempio di un bancone bar classico di medie dimensioni con lavello sottopiano, ante con riquadro incassato, ante con finitura invecchiata, top in legno, paraspruzzi multicolore, paraspruzzi in mattoni e pavimento in mattoni
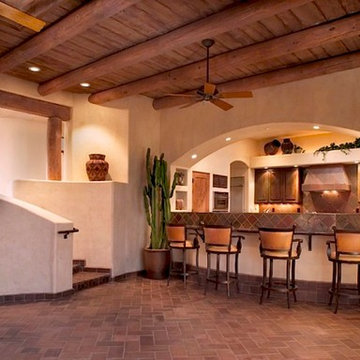
A SANTA FE GREAT ROOM:
Michael Gomez w/ Weststarr Custom Homes,LLC., Design/Build project. Contemporary flowing spaces, capture mountain views of the nearby Catalina's. Ponderosa beams w/ Doug fir ceiling. Front Doors & kitchen cabinets of wire-brushed cedar. Granite countertops with copper slate backslashes. 'Reverse Moreno' Satillo clay-tile flooring in herringbone pattern strengthens the exciting spatial flow . A 'TEP Energy Efficient Guarantee' Home. Photography by Robin Stancliff, Tucson.
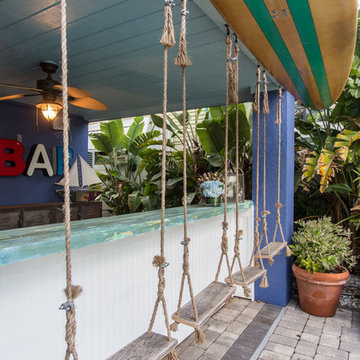
Brandi Image Photography
Foto di un grande angolo bar con lavandino stile marinaro con lavello da incasso, top in legno, pavimento in mattoni, pavimento grigio e top blu
Foto di un grande angolo bar con lavandino stile marinaro con lavello da incasso, top in legno, pavimento in mattoni, pavimento grigio e top blu
132 Foto di angoli bar con pavimento in mattoni
2
