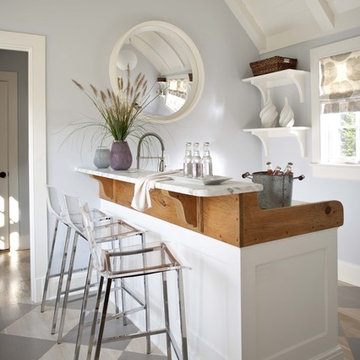87 Foto di angoli bar con pavimento in legno verniciato
Filtra anche per:
Budget
Ordina per:Popolari oggi
1 - 20 di 87 foto
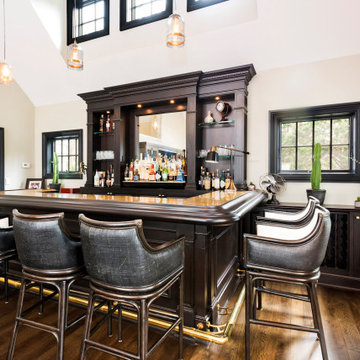
Esempio di un angolo bar con lavandino tradizionale di medie dimensioni con lavello sottopiano, ante con bugna sagomata, ante in legno bruno, top in granito, paraspruzzi a specchio, pavimento in legno verniciato, pavimento marrone e top giallo

Immagine di un bancone bar moderno di medie dimensioni con ante nere, top in onice, pavimento in legno verniciato, pavimento nero e nessun'anta
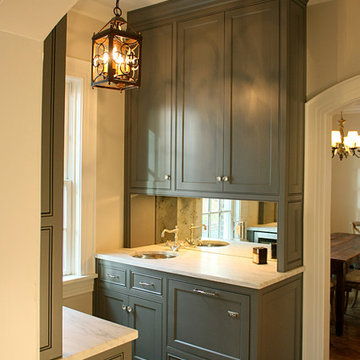
Foto di un angolo bar con lavandino classico con lavello da incasso, ante in stile shaker, ante verdi, top in marmo, pavimento in legno verniciato e top bianco

The beverage station is a favorite area of this project, with a coffee center on one side and an entertaining bar on the other. Visual textures are layered here featuring a custom stone table with a hexagonal base, eye-catching wallpaper, and woven chairs invoking a California feel. Intelligent kitchen design includes lower cabinetry designed with refrigerator drawers, as well as drawers for glassware storage, ensuring a seamless entertainment experience.

Bar backsplash details.
Photo Credit : Karyn Millet
Idee per un angolo bar con lavandino tradizionale di medie dimensioni con lavello integrato, ante lisce, ante nere, top in quarzite, paraspruzzi grigio, paraspruzzi con piastrelle di vetro, pavimento in legno verniciato, pavimento nero e top grigio
Idee per un angolo bar con lavandino tradizionale di medie dimensioni con lavello integrato, ante lisce, ante nere, top in quarzite, paraspruzzi grigio, paraspruzzi con piastrelle di vetro, pavimento in legno verniciato, pavimento nero e top grigio
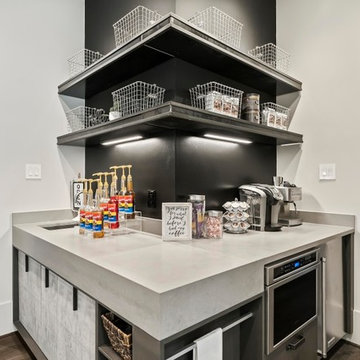
Coffee bar with industrial style in Snaidero italian cabinetry utilizing LOFT collection by Michele Marcon. Melamine cabinets in Pewter and Sink Utility Block
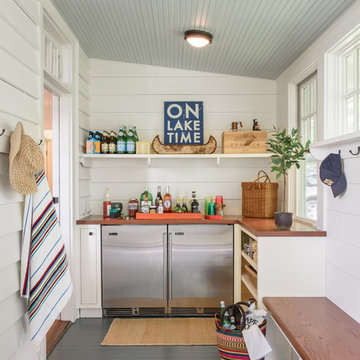
grant beachy
Immagine di un angolo bar stile marinaro di medie dimensioni con ante bianche, top in legno, paraspruzzi bianco, paraspruzzi in legno, pavimento in legno verniciato e pavimento nero
Immagine di un angolo bar stile marinaro di medie dimensioni con ante bianche, top in legno, paraspruzzi bianco, paraspruzzi in legno, pavimento in legno verniciato e pavimento nero

This property was transformed from an 1870s YMCA summer camp into an eclectic family home, built to last for generations. Space was made for a growing family by excavating the slope beneath and raising the ceilings above. Every new detail was made to look vintage, retaining the core essence of the site, while state of the art whole house systems ensure that it functions like 21st century home.
This home was featured on the cover of ELLE Décor Magazine in April 2016.
G.P. Schafer, Architect
Rita Konig, Interior Designer
Chambers & Chambers, Local Architect
Frederika Moller, Landscape Architect
Eric Piasecki, Photographer

Immagine di un grande bancone bar moderno con lavello sottopiano, ante di vetro, ante in legno scuro, top in superficie solida, paraspruzzi bianco, pavimento in legno verniciato e pavimento marrone
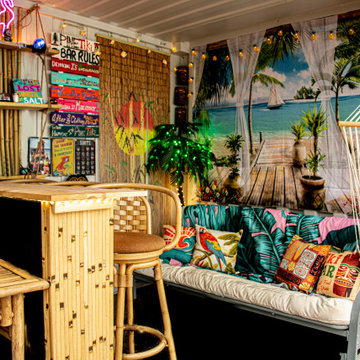
Outdoor Tiki Bar Shipping Container Conversion
Esempio di un piccolo bancone bar tropicale con nessun'anta, ante in legno chiaro, top in legno, pavimento in legno verniciato e pavimento nero
Esempio di un piccolo bancone bar tropicale con nessun'anta, ante in legno chiaro, top in legno, pavimento in legno verniciato e pavimento nero
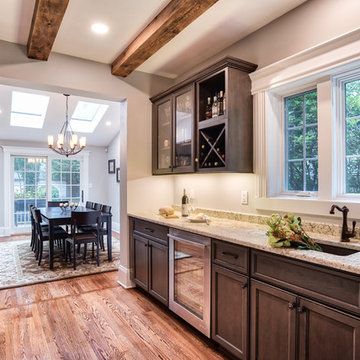
The Kitchen and Dining room areas flow right into the bar area. This bar is stocked with a beverage refrigerator, glass cabinets and a wine wrack.
Photos by Chris Veith.

From the initial meeting, a space for bar glasses and a serving area was requested by the client when they entertain their friends and family. Their last kitchen lacked a space for sterling silver ware, placemats and tablecloths. The soft close drawers with full extension allow for easy access to her most precious possessions. The quartzite countertops and back splash create a beautiful ambience and allow for ease when using this space as a bar or serving area. The glasses will show center stage behind the seeded glass doors and glass shelves with Led puck lights. The dark coffee bean stain blends beautifully with the dark custom blend stain on the floors. The second phase of this project will be new furnishings for the living room that accompanies this beautiful new kitchen and will add various shades of dark finishes.
Design Connection, Inc. provided- Kitchen design, space planning, elevations, tile, plumbing, cabinet design, counter top selections, bar stools, and installation of all products including project management.
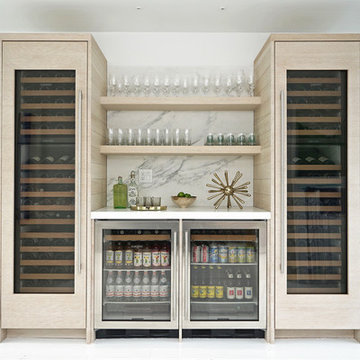
The rift cut oak was carried into the entertainment bar and used to front the twin Sub Zero wine columns which frame the floating shelves and statuary marble backsplash. Nano glass was used for the countertops for enhanced durability. The overall effect is clean, light and white while still remaining warm and welcoming in a timeless fashion.
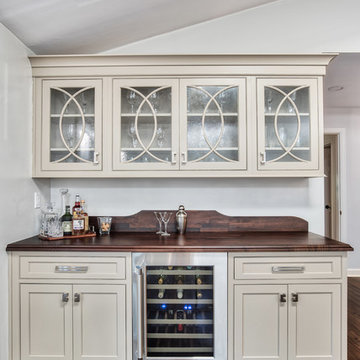
Updated bar that matches the kitchen appliances and cabinetry with glass door display cabinets.
Photos by Chris Veith.
Idee per un angolo bar con lavandino tradizionale di medie dimensioni con ante a filo, ante beige, top in legno, pavimento in legno verniciato, pavimento marrone e top marrone
Idee per un angolo bar con lavandino tradizionale di medie dimensioni con ante a filo, ante beige, top in legno, pavimento in legno verniciato, pavimento marrone e top marrone
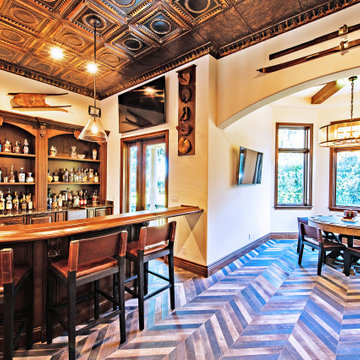
Foto di un bancone bar mediterraneo con ante con bugna sagomata, ante in legno bruno, top in legno e pavimento in legno verniciato
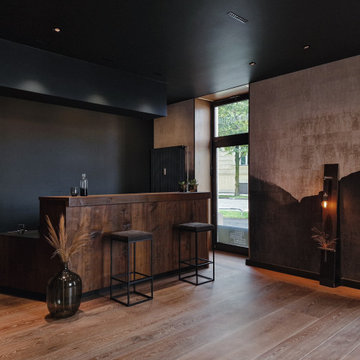
Theke aus Holzdielen mit Blick auf eine Akzent-Tapete, die eine stilisierte Berglandschaft zeigt.
Esempio di un angolo bar con lavandino moderno di medie dimensioni con ante in legno bruno, top in superficie solida, paraspruzzi marrone, paraspruzzi in legno, pavimento in legno verniciato, pavimento marrone, top nero e ante lisce
Esempio di un angolo bar con lavandino moderno di medie dimensioni con ante in legno bruno, top in superficie solida, paraspruzzi marrone, paraspruzzi in legno, pavimento in legno verniciato, pavimento marrone, top nero e ante lisce
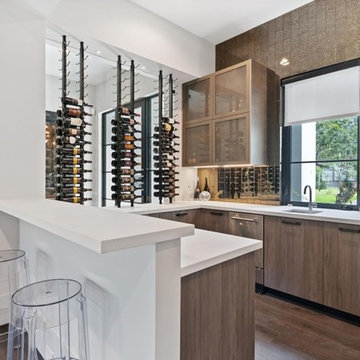
Full home bar with industrial style in Snaidero italian cabinetry utilizing LOFT collection by Michele Marcon. Melamine cabinets in Pewter and Tundra Elm finish. Quartz and stainless steel appliance including icemaker and undermount wine cooler. Backsplash in distressed mirror tiles with glass wall units with metal framing. Shelves in pewter iron.
Photo: Cason Graye Homes
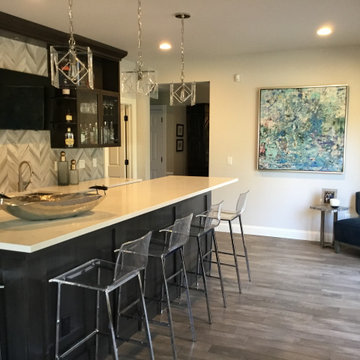
Modern Home Bar with Herringbone backsplash and lucite pendants and chairs.
Just the Right Piece
Warren, NJ 07059
Immagine di un grande bancone bar minimalista con lavello sottopiano, ante lisce, ante in legno bruno, top in quarzo composito, paraspruzzi grigio, paraspruzzi in marmo, pavimento in legno verniciato, pavimento grigio e top bianco
Immagine di un grande bancone bar minimalista con lavello sottopiano, ante lisce, ante in legno bruno, top in quarzo composito, paraspruzzi grigio, paraspruzzi in marmo, pavimento in legno verniciato, pavimento grigio e top bianco
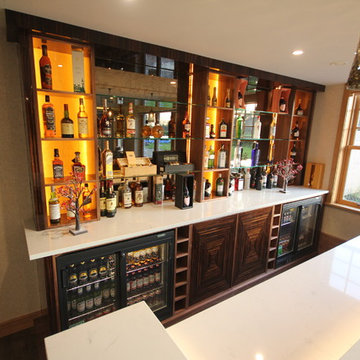
If you have the space then there is the opportunity to create a wonderful entertaining space for you, family and friends. The focus of this can be a really amazing bar like this!
Made with high gloss Macassar Ebony panels; white granite surfaces; antiqued mirrors; backlit marble and lots of feature lighting.
Functionally, this wet bar has 3 fridges, an ice machine, sink and dish washer.
The finished bar is a result of fantastic collaboration between designer and client. The design was fully modelled in CAD to help the client visualise the design.
87 Foto di angoli bar con pavimento in legno verniciato
1
