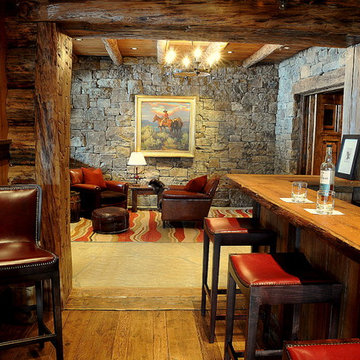8 Foto di angoli bar con pavimento in legno massello medio
Filtra anche per:
Budget
Ordina per:Popolari oggi
1 - 8 di 8 foto
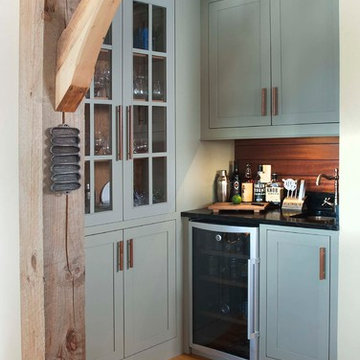
Topkat photography
Foto di un angolo bar con lavandino stile rurale con lavello sottopiano, ante di vetro, pavimento in legno massello medio e ante blu
Foto di un angolo bar con lavandino stile rurale con lavello sottopiano, ante di vetro, pavimento in legno massello medio e ante blu
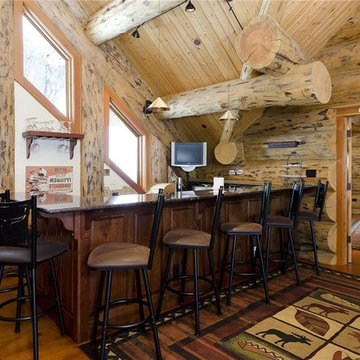
Foto di un bancone bar rustico di medie dimensioni con pavimento in legno massello medio, ante in legno bruno e top in granito
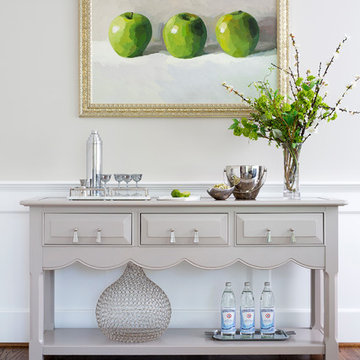
These high school sweethearts searched their hometown for a house that would fit their active young family, ultimately deciding to tear an older house down to make way for a gracious, elegant home that will last for generations. The furnishings add a colorful vibrancy to neutral walls, lots of molding, and gorgeous wood floors. To save on the budget, we re-purposed some existing furniture by repainting and changing out hardware. The entry and dining room set the tone for a fun house where dogs and kids are welcome.
Photography: Stacy Zarin Goldberg
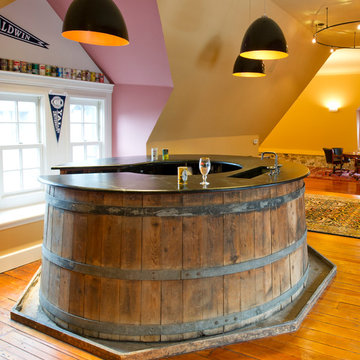
this re-purposed water cistern is part of a larger space that incorporates a large media room.
Susan Beard Photography
Idee per un angolo bar con lavandino country con pavimento in legno massello medio e lavello integrato
Idee per un angolo bar con lavandino country con pavimento in legno massello medio e lavello integrato
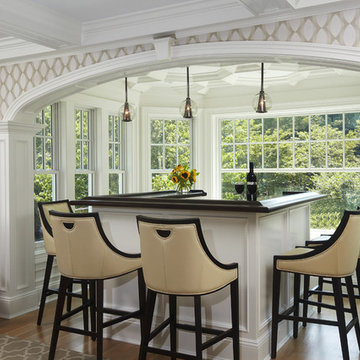
Custom Bar in Living Room
Immagine di un bancone bar classico di medie dimensioni con ante bianche e pavimento in legno massello medio
Immagine di un bancone bar classico di medie dimensioni con ante bianche e pavimento in legno massello medio
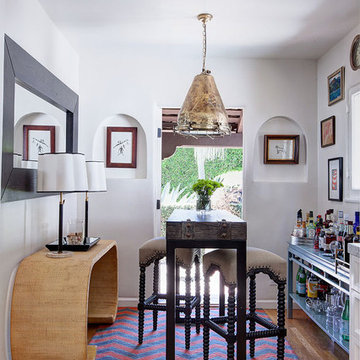
Immagine di un piccolo bancone bar mediterraneo con pavimento in legno massello medio e nessun lavello
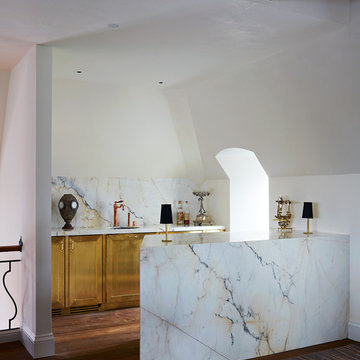
Originally built in 1929 and designed by famed architect Albert Farr who was responsible for the Wolf House that was built for Jack London in Glen Ellen, this building has always had tremendous historical significance. In keeping with tradition, the new design incorporates intricate plaster crown moulding details throughout with a splash of contemporary finishes lining the corridors. From venetian plaster finishes to German engineered wood flooring this house exhibits a delightful mix of traditional and contemporary styles. Many of the rooms contain reclaimed wood paneling, discretely faux-finished Trufig outlets and a completely integrated Savant Home Automation system. Equipped with radiant flooring and forced air-conditioning on the upper floors as well as a full fitness, sauna and spa recreation center at the basement level, this home truly contains all the amenities of modern-day living. The primary suite area is outfitted with floor to ceiling Calacatta stone with an uninterrupted view of the Golden Gate bridge from the bathtub. This building is a truly iconic and revitalized space.
8 Foto di angoli bar con pavimento in legno massello medio
1
