1.746 Foto di angoli bar con top in granito e pavimento in legno massello medio
Filtra anche per:
Budget
Ordina per:Popolari oggi
1 - 20 di 1.746 foto
1 di 3

Custom Wet Bar Area
MLC Interiors
35 Old Farm Road
Basking Ridge, NJ 07920
Ispirazione per un piccolo angolo bar con lavandino chic con lavello sottopiano, ante con bugna sagomata, ante blu, top in granito, pavimento in legno massello medio e pavimento marrone
Ispirazione per un piccolo angolo bar con lavandino chic con lavello sottopiano, ante con bugna sagomata, ante blu, top in granito, pavimento in legno massello medio e pavimento marrone
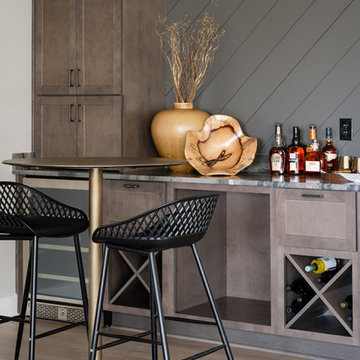
Our studio designed this luxury home by incorporating the house's sprawling golf course views. This resort-like home features three stunning bedrooms, a luxurious master bath with a freestanding tub, a spacious kitchen, a stylish formal living room, a cozy family living room, and an elegant home bar.
We chose a neutral palette throughout the home to amplify the bright, airy appeal of the home. The bedrooms are all about elegance and comfort, with soft furnishings and beautiful accessories. We added a grey accent wall with geometric details in the bar area to create a sleek, stylish look. The attractive backsplash creates an interesting focal point in the kitchen area and beautifully complements the gorgeous countertops. Stunning lighting, striking artwork, and classy decor make this lovely home look sophisticated, cozy, and luxurious.
---
Project completed by Wendy Langston's Everything Home interior design firm, which serves Carmel, Zionsville, Fishers, Westfield, Noblesville, and Indianapolis.
For more about Everything Home, see here: https://everythinghomedesigns.com/
To learn more about this project, see here:
https://everythinghomedesigns.com/portfolio/modern-resort-living/

The owners of this magnificent fly-in/ fly-out lodge had a vision for a home that would showcase their love of nature, animals, flying and big game hunting. Featured in the 2011 Design New York Magazine, we are proud to bring this vision to life.
Chuck Smith, AIA, created the architectural design for the timber frame lodge which is situated next to a regional airport. Heather DeMoras Design Consultants was chosen to continue the owners vision through careful interior design and selection of finishes, furniture and lighting, built-ins, and accessories.
HDDC's involvement touched every aspect of the home, from Kitchen and Trophy Room design to each of the guest baths and every room in between. Drawings and 3D visualization were produced for built in details such as massive fireplaces and their surrounding mill work, the trophy room and its world map ceiling and floor with inlaid compass rose, custom molding, trim & paneling throughout the house, and a master bath suite inspired by and Oak Forest. A home of this caliber requires and attention to detail beyond simple finishes. Extensive tile designs highlight natural scenes and animals. Many portions of the home received artisan paint effects to soften the scale and highlight architectural features. Artistic balustrades depict woodland creatures in forest settings. To insure the continuity of the Owner's vision, we assisted in the selection of furniture and accessories, and even assisted with the selection of windows and doors, exterior finishes and custom exterior lighting fixtures.
Interior details include ceiling fans with finishes and custom detailing to coordinate with the other custom lighting fixtures of the home. The Dining Room boasts of a bronze moose chandelier above the dining room table. Along with custom furniture, other touches include a hand stitched Mennonite quilt in the Master Bedroom and murals by our decorative artist.

Compact home wet bar, galley style.
Immagine di un piccolo angolo bar con lavandino moderno con lavello sottopiano, ante lisce, ante bianche, top in granito, paraspruzzi giallo, paraspruzzi con piastrelle in ceramica, pavimento in legno massello medio, pavimento marrone e top nero
Immagine di un piccolo angolo bar con lavandino moderno con lavello sottopiano, ante lisce, ante bianche, top in granito, paraspruzzi giallo, paraspruzzi con piastrelle in ceramica, pavimento in legno massello medio, pavimento marrone e top nero

A bar was built in to the side of this family room to showcase the homeowner's Bourbon collection. Reclaimed wood was used to add texture to the wall and the same wood was used to create the custom shelves. A bar sink and paneled beverage center provide the functionality the room needs. The paneling on the other walls are all original to the home.
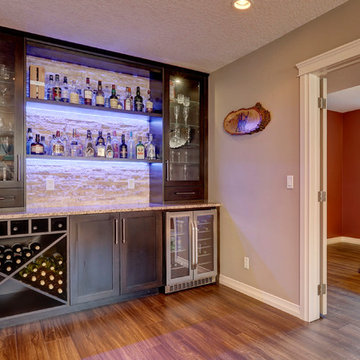
Idee per un piccolo angolo bar con lavandino tradizionale con nessun lavello, ante in stile shaker, ante in legno bruno, top in granito, paraspruzzi bianco, paraspruzzi con piastrelle in pietra e pavimento in legno massello medio

Greg Gruepenhof
Immagine di un grande angolo bar con lavandino tradizionale con lavello da incasso, ante con bugna sagomata, ante in legno bruno, top in granito, paraspruzzi beige, paraspruzzi con piastrelle in pietra e pavimento in legno massello medio
Immagine di un grande angolo bar con lavandino tradizionale con lavello da incasso, ante con bugna sagomata, ante in legno bruno, top in granito, paraspruzzi beige, paraspruzzi con piastrelle in pietra e pavimento in legno massello medio
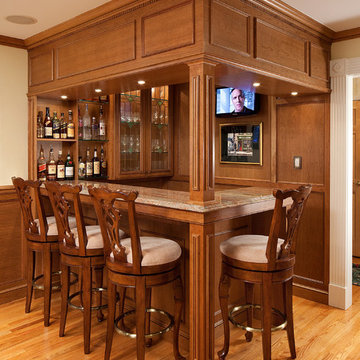
Ispirazione per un angolo bar con lavandino tradizionale di medie dimensioni con ante di vetro, ante in legno scuro, top in granito, pavimento in legno massello medio e paraspruzzi marrone

A built-in is in the former entry to the bar and beverage room, which was converted into closet space for the master. The new unit provides wine and appliance storage plus has a bar sink, built-in expresso machine, under counter refrigerator and a wine cooler.
Mon Amour Photography

Design-Build project included converting an unused formal living room in our client's home into a billiards room complete with a custom bar and humidor.

Wet bar in landing and staircase area that contains sitting area, bookcase and wet bar. Quarter sawn white oak hardwood flooring with hand scraped edges and ends (stained medium brown). Soho Studio Corp. Simple Hexagon solid polished black ceramic tile.
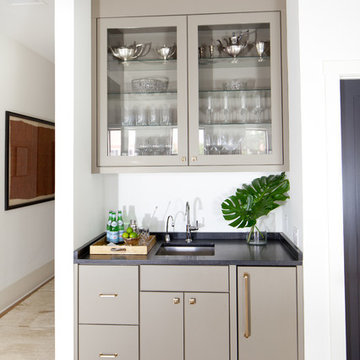
This luxurious downtown loft in historic Macon, GA was designed from the ground up by Carrie Robinson with Robinson Home. The loft began as an empty attic space above a historic restaurant and was transformed by Carrie over the course of 2 years. A galley kitchen was designed to maximize open floor space and merge the living and cooking spaces.

Esempio di un angolo bar con lavandino chic di medie dimensioni con lavello sottopiano, ante con riquadro incassato, ante grigie, top in granito, paraspruzzi grigio, paraspruzzi in lastra di pietra, pavimento in legno massello medio e pavimento marrone

Esempio di un grande bancone bar chic con lavello sottopiano, ante con bugna sagomata, ante in legno scuro, top in granito, paraspruzzi beige, paraspruzzi con piastrelle in pietra e pavimento in legno massello medio
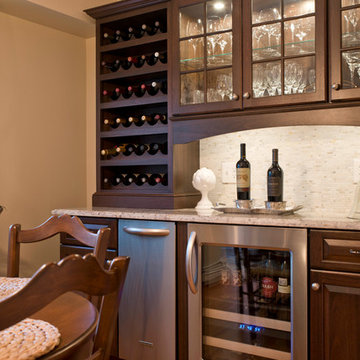
Idee per un angolo bar con lavandino classico di medie dimensioni con nessun lavello, ante con bugna sagomata, ante in legno bruno, top in granito, paraspruzzi bianco, paraspruzzi con piastrelle a mosaico, pavimento in legno massello medio e pavimento beige
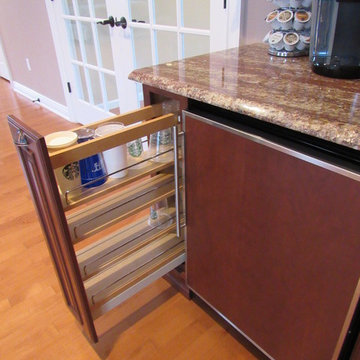
Cup storage next to mini fridge
Idee per un piccolo angolo bar con lavandino classico con lavello sottopiano, ante con bugna sagomata, ante in legno bruno, top in granito e pavimento in legno massello medio
Idee per un piccolo angolo bar con lavandino classico con lavello sottopiano, ante con bugna sagomata, ante in legno bruno, top in granito e pavimento in legno massello medio

Idee per un piccolo angolo bar con lavandino contemporaneo con nessun lavello, ante con bugna sagomata, ante in legno bruno, top in granito, paraspruzzi beige, paraspruzzi con piastrelle in ceramica, pavimento in legno massello medio e pavimento marrone

Idee per un angolo bar con lavandino chic di medie dimensioni con lavello sottopiano, ante con bugna sagomata, ante bianche, top in granito, paraspruzzi grigio, paraspruzzi con piastrelle diamantate, pavimento in legno massello medio, pavimento marrone e top nero

Idee per un angolo bar con lavandino chic di medie dimensioni con ante grigie, pavimento in legno massello medio, lavello sottopiano, ante con riquadro incassato, top in granito, paraspruzzi multicolore e paraspruzzi con piastrelle a mosaico
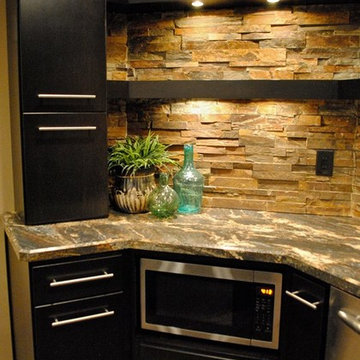
Foto di un angolo bar con lavandino minimal con ante lisce, ante nere, top in granito, paraspruzzi beige, paraspruzzi con piastrelle in pietra e pavimento in legno massello medio
1.746 Foto di angoli bar con top in granito e pavimento in legno massello medio
1