179 Foto di angoli bar con pavimento in legno massello medio e pavimento beige
Filtra anche per:
Budget
Ordina per:Popolari oggi
1 - 20 di 179 foto
1 di 3
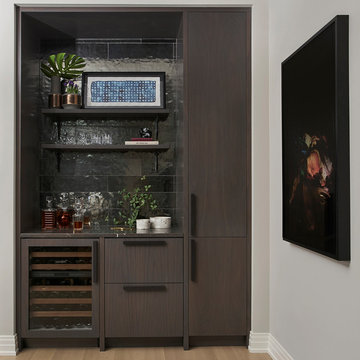
Foto di un angolo bar design con ante lisce, ante in legno bruno, paraspruzzi nero, pavimento in legno massello medio e pavimento beige

In the 750 sq ft Guest House, the two guest suites are connected with a multi functional living room.
Behind the solid wood sliding door panel is a W/D, refrigerator, microwave and storage.
The kitchen island is equipped with a sink, dishwasher, coffee maker and dish storage.
The breakfast bar allows extra seating.
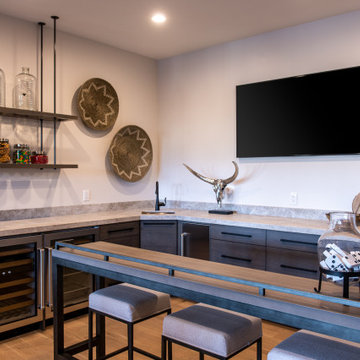
Foto di un bancone bar minimal di medie dimensioni con lavello sottopiano, ante lisce, ante in legno scuro, paraspruzzi grigio, pavimento in legno massello medio, pavimento beige e top grigio

BEATIFUL HOME DRY BAR
Idee per un angolo bar senza lavandino minimal di medie dimensioni con nessun lavello, ante con riquadro incassato, ante in legno bruno, top in marmo, paraspruzzi multicolore, paraspruzzi con piastrelle di vetro, pavimento in legno massello medio, pavimento beige e top nero
Idee per un angolo bar senza lavandino minimal di medie dimensioni con nessun lavello, ante con riquadro incassato, ante in legno bruno, top in marmo, paraspruzzi multicolore, paraspruzzi con piastrelle di vetro, pavimento in legno massello medio, pavimento beige e top nero
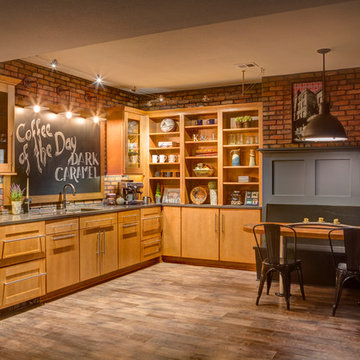
Ispirazione per un angolo bar tradizionale con pavimento in legno massello medio e pavimento beige

Our Austin studio decided to go bold with this project by ensuring that each space had a unique identity in the Mid-Century Modern style bathroom, butler's pantry, and mudroom. We covered the bathroom walls and flooring with stylish beige and yellow tile that was cleverly installed to look like two different patterns. The mint cabinet and pink vanity reflect the mid-century color palette. The stylish knobs and fittings add an extra splash of fun to the bathroom.
The butler's pantry is located right behind the kitchen and serves multiple functions like storage, a study area, and a bar. We went with a moody blue color for the cabinets and included a raw wood open shelf to give depth and warmth to the space. We went with some gorgeous artistic tiles that create a bold, intriguing look in the space.
In the mudroom, we used siding materials to create a shiplap effect to create warmth and texture – a homage to the classic Mid-Century Modern design. We used the same blue from the butler's pantry to create a cohesive effect. The large mint cabinets add a lighter touch to the space.
---
Project designed by the Atomic Ranch featured modern designers at Breathe Design Studio. From their Austin design studio, they serve an eclectic and accomplished nationwide clientele including in Palm Springs, LA, and the San Francisco Bay Area.
For more about Breathe Design Studio, see here: https://www.breathedesignstudio.com/
To learn more about this project, see here: https://www.breathedesignstudio.com/atomic-ranch

In this gorgeous Carmel residence, the primary objective for the great room was to achieve a more luminous and airy ambiance by eliminating the prevalent brown tones and refinishing the floors to a natural shade.
The kitchen underwent a stunning transformation, featuring white cabinets with stylish navy accents. The overly intricate hood was replaced with a striking two-tone metal hood, complemented by a marble backsplash that created an enchanting focal point. The two islands were redesigned to incorporate a new shape, offering ample seating to accommodate their large family.
In the butler's pantry, floating wood shelves were installed to add visual interest, along with a beverage refrigerator. The kitchen nook was transformed into a cozy booth-like atmosphere, with an upholstered bench set against beautiful wainscoting as a backdrop. An oval table was introduced to add a touch of softness.
To maintain a cohesive design throughout the home, the living room carried the blue and wood accents, incorporating them into the choice of fabrics, tiles, and shelving. The hall bath, foyer, and dining room were all refreshed to create a seamless flow and harmonious transition between each space.
---Project completed by Wendy Langston's Everything Home interior design firm, which serves Carmel, Zionsville, Fishers, Westfield, Noblesville, and Indianapolis.
For more about Everything Home, see here: https://everythinghomedesigns.com/
To learn more about this project, see here:
https://everythinghomedesigns.com/portfolio/carmel-indiana-home-redesign-remodeling

Esempio di un piccolo angolo bar senza lavandino tradizionale con ante con riquadro incassato, ante nere, top in quarzo composito, paraspruzzi multicolore, paraspruzzi con piastrelle in pietra, pavimento in legno massello medio, pavimento beige e top bianco
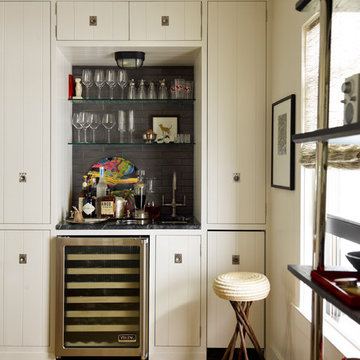
Eric Piasecki
Immagine di un piccolo angolo bar con lavandino stile marinaro con pavimento in legno massello medio, lavello sottopiano, ante lisce, ante bianche, paraspruzzi grigio e pavimento beige
Immagine di un piccolo angolo bar con lavandino stile marinaro con pavimento in legno massello medio, lavello sottopiano, ante lisce, ante bianche, paraspruzzi grigio e pavimento beige
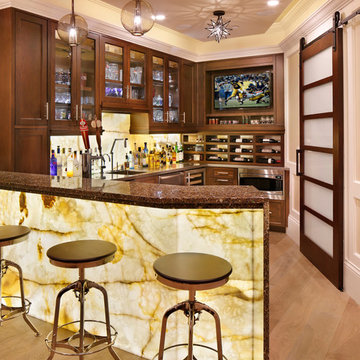
Foto di un bancone bar tradizionale con pavimento in legno massello medio, ante in stile shaker, ante in legno bruno, paraspruzzi beige, paraspruzzi in lastra di pietra e pavimento beige
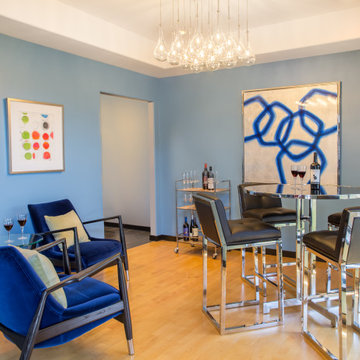
In this Cedar Rapids residence, sophistication meets bold design, seamlessly integrating dynamic accents and a vibrant palette. Every detail is meticulously planned, resulting in a captivating space that serves as a modern haven for the entire family.
Harmonizing a serene palette, this living space features a plush gray sofa accented by striking blue chairs. A fireplace anchors the room, complemented by curated artwork, creating a sophisticated ambience.
---
Project by Wiles Design Group. Their Cedar Rapids-based design studio serves the entire Midwest, including Iowa City, Dubuque, Davenport, and Waterloo, as well as North Missouri and St. Louis.
For more about Wiles Design Group, see here: https://wilesdesigngroup.com/
To learn more about this project, see here: https://wilesdesigngroup.com/cedar-rapids-dramatic-family-home-design

A custom bar is nestled into the curvature of the stairway. All wood is from the homeowners wood mill in Michigan. Design and Construction by Meadowlark Design + Build. Photography by Jeff Garland. Stair railing by Drew Kyte of Kyte Metalwerks.
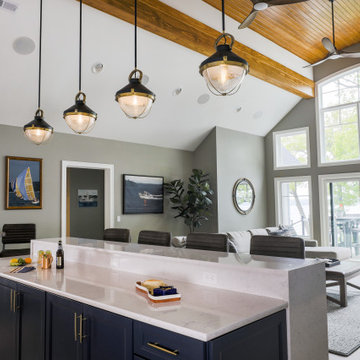
www.lowellcustomhomes.com - Lake Geneva, WI, Home bar on upper level overlooking lake.
Esempio di un angolo bar con lavandino stile marinaro di medie dimensioni con lavello sottopiano, ante lisce, ante bianche, top in quarzo composito, paraspruzzi bianco, paraspruzzi in perlinato, pavimento in legno massello medio, pavimento beige e top bianco
Esempio di un angolo bar con lavandino stile marinaro di medie dimensioni con lavello sottopiano, ante lisce, ante bianche, top in quarzo composito, paraspruzzi bianco, paraspruzzi in perlinato, pavimento in legno massello medio, pavimento beige e top bianco

Hidden bar in living room joins the living space to the dining. Blue paint compliments the grasscloth wallpaper in the dining room.
* I am the stager on this project, not the interior designer*
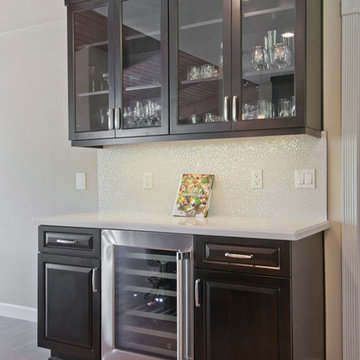
peninsula, wine fridge, quartz, shaker style,
Immagine di un angolo bar di medie dimensioni con lavello sottopiano, ante in stile shaker, ante in legno bruno, top in quarzo composito, paraspruzzi bianco, paraspruzzi con piastrelle in ceramica, pavimento in legno massello medio e pavimento beige
Immagine di un angolo bar di medie dimensioni con lavello sottopiano, ante in stile shaker, ante in legno bruno, top in quarzo composito, paraspruzzi bianco, paraspruzzi con piastrelle in ceramica, pavimento in legno massello medio e pavimento beige

This prairie home tucked in the woods strikes a harmonious balance between modern efficiency and welcoming warmth.
This home's thoughtful design extends to the beverage bar area, which features open shelving and drawers, offering convenient storage for all drink essentials.
---
Project designed by Minneapolis interior design studio LiLu Interiors. They serve the Minneapolis-St. Paul area, including Wayzata, Edina, and Rochester, and they travel to the far-flung destinations where their upscale clientele owns second homes.
For more about LiLu Interiors, see here: https://www.liluinteriors.com/
To learn more about this project, see here:
https://www.liluinteriors.com/portfolio-items/north-oaks-prairie-home-interior-design/

Esempio di un angolo bar senza lavandino tradizionale di medie dimensioni con ante in stile shaker, ante verdi, top in quarzite, paraspruzzi verde, paraspruzzi con piastrelle in ceramica, pavimento in legno massello medio, pavimento beige e top bianco

Photos by Holly Lepere
Foto di un grande angolo bar stile marino con ante in stile shaker, ante bianche, top in marmo, paraspruzzi blu, pavimento in legno massello medio e pavimento beige
Foto di un grande angolo bar stile marino con ante in stile shaker, ante bianche, top in marmo, paraspruzzi blu, pavimento in legno massello medio e pavimento beige
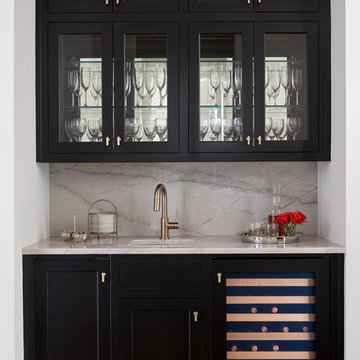
Wet bar area with black cabinetry and gold hardware. Hardware and hardwood flooring provided and installed by Natural Selections.
Ispirazione per un piccolo angolo bar con lavandino chic con lavello sottopiano, ante di vetro, ante nere, paraspruzzi bianco, pavimento in legno massello medio e pavimento beige
Ispirazione per un piccolo angolo bar con lavandino chic con lavello sottopiano, ante di vetro, ante nere, paraspruzzi bianco, pavimento in legno massello medio e pavimento beige
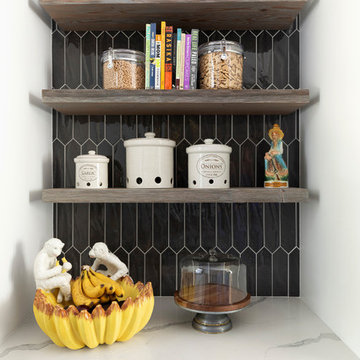
reclaimed wood drawers
Benjamin moore super white cabinets
quartz countertops
closet organizer in gray
Smoke Gray tile with white grout
Sub Zero glass front fridge
Microwave with Trim Kit
Image by @Spacecrafting
179 Foto di angoli bar con pavimento in legno massello medio e pavimento beige
1