503 Foto di angoli bar con pavimento in laminato
Filtra anche per:
Budget
Ordina per:Popolari oggi
101 - 120 di 503 foto
1 di 2
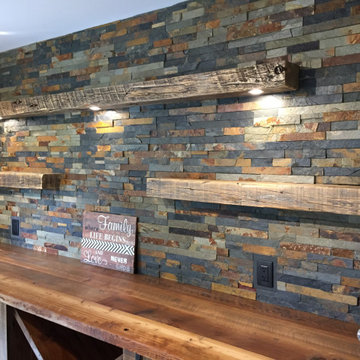
Idee per un angolo bar stile rurale con ante con finitura invecchiata, top in legno, paraspruzzi multicolore, paraspruzzi con piastrelle in pietra, pavimento in laminato e top marrone
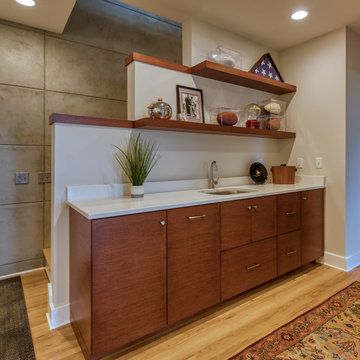
Mark Hoyle
Esempio di un piccolo angolo bar con lavandino moderno con lavello sottopiano, ante lisce, ante in legno scuro, top in quarzo composito, paraspruzzi bianco, pavimento in laminato e top bianco
Esempio di un piccolo angolo bar con lavandino moderno con lavello sottopiano, ante lisce, ante in legno scuro, top in quarzo composito, paraspruzzi bianco, pavimento in laminato e top bianco
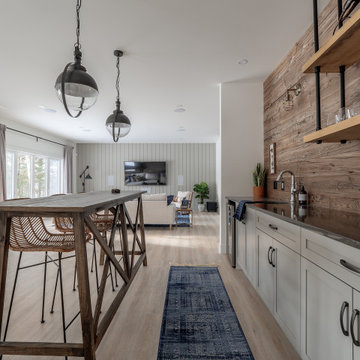
Modern lake house decorated with warm wood tones and blue accents.
Ispirazione per un grande angolo bar con lavandino chic con lavello sottopiano, ante in stile shaker, ante grigie, top in quarzo composito, paraspruzzi in legno, pavimento in laminato e top nero
Ispirazione per un grande angolo bar con lavandino chic con lavello sottopiano, ante in stile shaker, ante grigie, top in quarzo composito, paraspruzzi in legno, pavimento in laminato e top nero
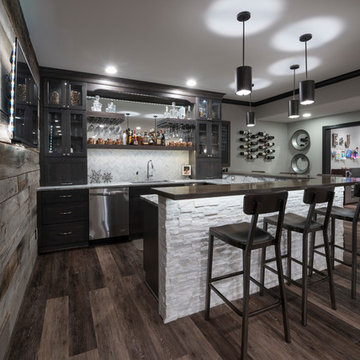
Our designers created this custom bar complete with Sierra Vista tile and a herringbone backslash. The solid grey quartz counter tops provide a smooth transition from the bar to the cabinets. We love the mixture of texture in this basement entertaining area.
Photo Credit: Chris Whonsetler
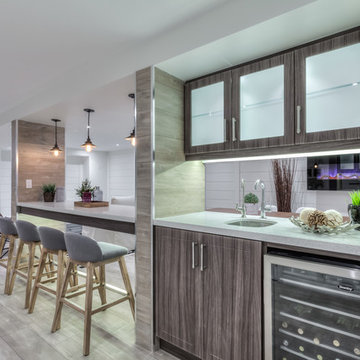
Immagine di un bancone bar costiero con lavello sottopiano, ante in stile shaker, ante in legno bruno, top in quarzite e pavimento in laminato

We built this cabinetry as a beverage & snack area. The hanging shelf is coordinated with the fireplace mantel. We tiled the backsplash with Carrera Marble Subway Tile.
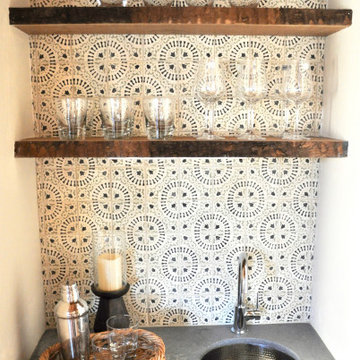
Foto di un piccolo angolo bar con lavandino stile rurale con lavello sottopiano, ante a filo, ante verdi, top in quarzo composito, paraspruzzi multicolore, paraspruzzi con piastrelle in terracotta, pavimento in laminato, pavimento marrone e top grigio
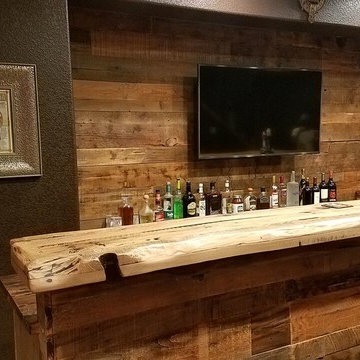
Idee per un grande bancone bar rustico con lavello sottopiano, ante con riquadro incassato, ante in legno bruno, top in legno, paraspruzzi marrone, paraspruzzi in legno, pavimento in laminato e pavimento marrone
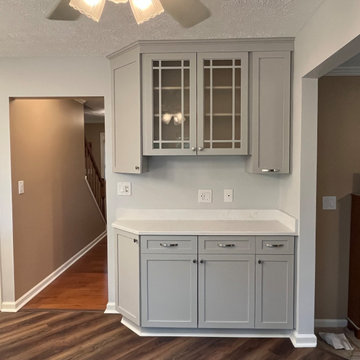
Idee per un angolo bar senza lavandino moderno con lavello da incasso, ante in stile shaker, ante grigie, top in quarzo composito, paraspruzzi bianco, paraspruzzi in quarzo composito, pavimento in laminato, pavimento marrone e top bianco
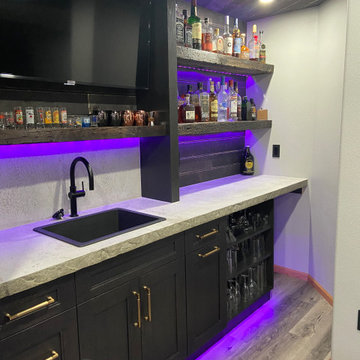
The client wanted to add in a basement bar to the living room space, so we took some unused space in the storage area and gained the bar space. We updated all of the flooring, paint and removed the living room built-ins. We also added stone to the fireplace and a mantle.
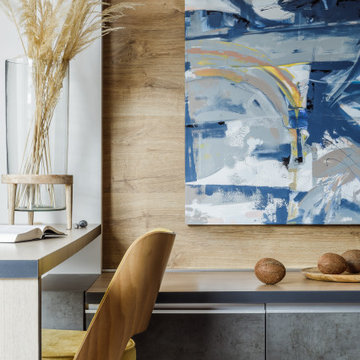
Барная стойка у окна - пожелание клиентов
Ispirazione per un angolo bar industriale con ante lisce, ante grigie, paraspruzzi beige, paraspruzzi in legno, pavimento in laminato, pavimento beige e top beige
Ispirazione per un angolo bar industriale con ante lisce, ante grigie, paraspruzzi beige, paraspruzzi in legno, pavimento in laminato, pavimento beige e top beige
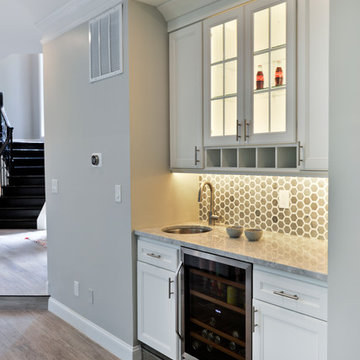
A family in McLean VA decided to remodel two levels of their home.
There was wasted floor space and disconnections throughout the living room and dining room area. The family room was very small and had a closet as washer and dryer closet. Two walls separating kitchen from adjacent dining room and family room.
After several design meetings, the final blue print went into construction phase, gutting entire kitchen, family room, laundry room, open balcony.
We built a seamless main level floor. The laundry room was relocated and we built a new space on the second floor for their convenience.
The family room was expanded into the laundry room space, the kitchen expanded its wing into the adjacent family room and dining room, with a large middle Island that made it all stand tall.
The use of extended lighting throughout the two levels has made this project brighter than ever. A walk -in pantry with pocket doors was added in hallway. We deleted two structure columns by the way of using large span beams, opening up the space. The open foyer was floored in and expanded the dining room over it.
All new porcelain tile was installed in main level, a floor to ceiling fireplace(two story brick fireplace) was faced with highly decorative stone.
The second floor was open to the two story living room, we replaced all handrails and spindles with Rod iron and stained handrails to match new floors. A new butler area with under cabinet beverage center was added in the living room area.
The den was torn up and given stain grade paneling and molding to give a deep and mysterious look to the new library.
The powder room was gutted, redefined, one doorway to the den was closed up and converted into a vanity space with glass accent background and built in niche.
Upscale appliances and decorative mosaic back splash, fancy lighting fixtures and farm sink are all signature marks of the kitchen remodel portion of this amazing project.
I don't think there is only one thing to define the interior remodeling of this revamped home, the transformation has been so grand.
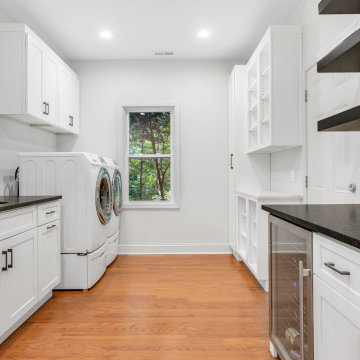
This was a typical laundry room / small pantry closet and part of this room didnt even exist . It was part of the garage we enclosed to make room for the pantry storage and home bar as well as a butler's pantry
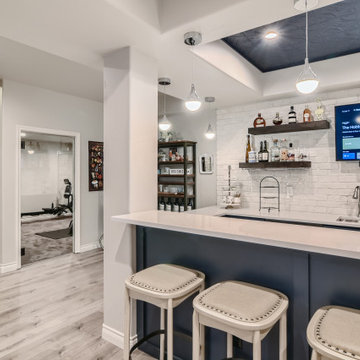
Beautiful modern basement finish with wet bar and home gym. Open concept
Esempio di un grande angolo bar con lavandino minimalista con lavello sottopiano, ante nere, top in quarzo composito, paraspruzzi bianco, paraspruzzi in mattoni, pavimento in laminato, pavimento grigio e top bianco
Esempio di un grande angolo bar con lavandino minimalista con lavello sottopiano, ante nere, top in quarzo composito, paraspruzzi bianco, paraspruzzi in mattoni, pavimento in laminato, pavimento grigio e top bianco
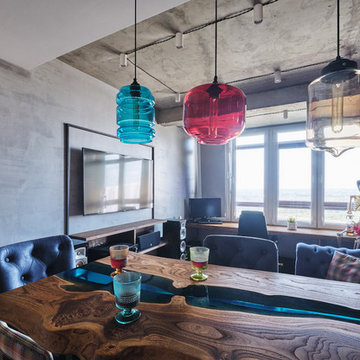
Esempio di un piccolo bancone bar industriale con lavello sottopiano, ante lisce, ante in legno scuro, top in legno, paraspruzzi grigio, pavimento in laminato, pavimento beige e top turchese
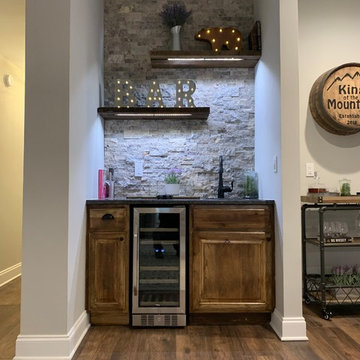
Foto di un angolo bar con lavandino stile rurale di medie dimensioni con ante con finitura invecchiata, top in granito, paraspruzzi con piastrelle in pietra, pavimento in laminato e pavimento marrone
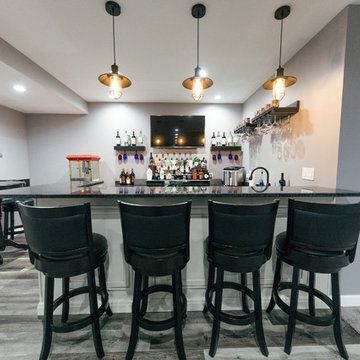
Idee per un bancone bar chic di medie dimensioni con lavello sottopiano, ante con bugna sagomata, ante bianche, top in quarzite, pavimento in laminato, pavimento grigio e top nero
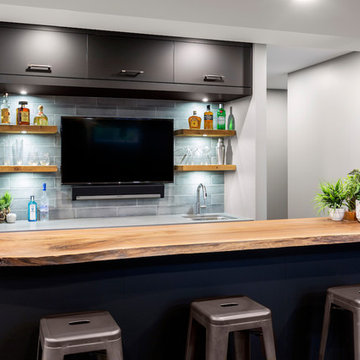
The rustic aesthetic and sophisticated edge of the main bar area was created using matte black bar cabinetry, concrete-look quartz counters, as well as a live edge wood countertop on the raised bar ledge.
Warm smoky hues were chosen for the walls and the dark elements throughout the rest of the space help to anchor the design and provide contrast and drama.
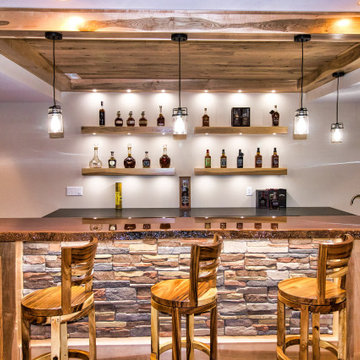
Custom bar with Live edge mahogany top. Hickory cabinets and floating shelves with LED lighting and a locked cabinet. Granite countertop. Feature ceiling with Maple beams and light reclaimed barn wood in the center.
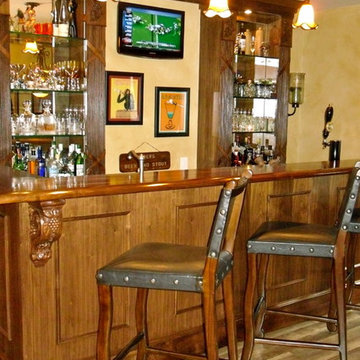
Renovated home bar including home theater and pool table.
Idee per un grande angolo bar con lavandino boho chic con lavello da incasso, ante a filo, ante marroni, top in legno, paraspruzzi beige, pavimento in laminato, pavimento marrone e top marrone
Idee per un grande angolo bar con lavandino boho chic con lavello da incasso, ante a filo, ante marroni, top in legno, paraspruzzi beige, pavimento in laminato, pavimento marrone e top marrone
503 Foto di angoli bar con pavimento in laminato
6