1.909 Foto di angoli bar con pavimento in laminato e moquette
Filtra anche per:
Budget
Ordina per:Popolari oggi
1 - 20 di 1.909 foto
1 di 3

Immagine di un angolo bar con lavandino classico con lavello sottopiano, top in legno, paraspruzzi bianco, paraspruzzi con piastrelle diamantate, moquette, pavimento grigio e top marrone

Interior Designer: Simons Design Studio
Builder: Magleby Construction
Photography: Alan Blakely Photography
Immagine di un grande angolo bar con lavandino contemporaneo con lavello sottopiano, ante lisce, ante in legno chiaro, top in quarzo composito, paraspruzzi marrone, paraspruzzi in legno, moquette, pavimento grigio e top nero
Immagine di un grande angolo bar con lavandino contemporaneo con lavello sottopiano, ante lisce, ante in legno chiaro, top in quarzo composito, paraspruzzi marrone, paraspruzzi in legno, moquette, pavimento grigio e top nero

With Summer on its way, having a home bar is the perfect setting to host a gathering with family and friends, and having a functional and totally modern home bar will allow you to do so!

Esempio di un piccolo angolo bar con lavandino tradizionale con nessun lavello, ante beige, top in granito, moquette, pavimento beige, top grigio e nessun'anta

Spacecrafting
Idee per un grande angolo bar chic con ante di vetro, ante con finitura invecchiata, paraspruzzi con piastrelle a listelli, moquette e pavimento beige
Idee per un grande angolo bar chic con ante di vetro, ante con finitura invecchiata, paraspruzzi con piastrelle a listelli, moquette e pavimento beige

This rustic-inspired basement includes an entertainment area, two bars, and a gaming area. The renovation created a bathroom and guest room from the original office and exercise room. To create the rustic design the renovation used different naturally textured finishes, such as Coretec hard pine flooring, wood-look porcelain tile, wrapped support beams, walnut cabinetry, natural stone backsplashes, and fireplace surround,

This new home is the last newly constructed home within the historic Country Club neighborhood of Edina. Nestled within a charming street boasting Mediterranean and cottage styles, the client sought a synthesis of the two that would integrate within the traditional streetscape yet reflect modern day living standards and lifestyle. The footprint may be small, but the classic home features an open floor plan, gourmet kitchen, 5 bedrooms, 5 baths, and refined finishes throughout.

Ispirazione per un angolo bar con lavandino contemporaneo di medie dimensioni con lavello sottopiano, ante lisce, top in quarzo composito, moquette, pavimento grigio, ante in legno bruno, paraspruzzi grigio, paraspruzzi con piastrelle in ceramica e top grigio

Ispirazione per un grande angolo bar con lavandino tradizionale con lavello sottopiano, ante in stile shaker, ante in legno bruno, top in granito, paraspruzzi grigio, paraspruzzi con piastrelle di vetro, moquette e pavimento grigio

This space is made for entertaining.The full bar includes a microwave, sink and full full size refrigerator along with ample cabinets so you have everything you need on hand without running to the kitchen. Upholstered swivel barstools provide extra seating and an easy view of the bartender or screen.
Even though it's on the lower level, lots of windows provide plenty of natural light so the space feels anything but dungeony. Wall color, tile and materials carry over the general color scheme from the upper level for a cohesive look, while darker cabinetry and reclaimed wood accents help set the space apart.
Jake Boyd Photography

Deborah Walker
Esempio di un angolo bar con lavandino country di medie dimensioni con nessun lavello, ante con bugna sagomata, ante nere, paraspruzzi marrone, paraspruzzi con piastrelle diamantate, moquette e pavimento beige
Esempio di un angolo bar con lavandino country di medie dimensioni con nessun lavello, ante con bugna sagomata, ante nere, paraspruzzi marrone, paraspruzzi con piastrelle diamantate, moquette e pavimento beige

Abigail Rose Photography
Esempio di un grande angolo bar con lavandino stile americano con lavello da incasso, ante con riquadro incassato, ante nere, top in legno, paraspruzzi grigio, moquette e pavimento beige
Esempio di un grande angolo bar con lavandino stile americano con lavello da incasso, ante con riquadro incassato, ante nere, top in legno, paraspruzzi grigio, moquette e pavimento beige
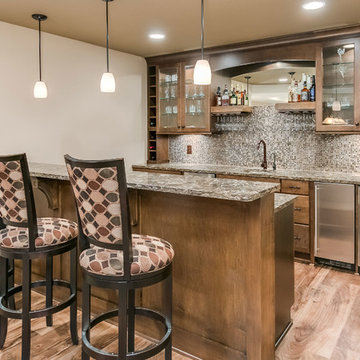
©Finished Basement Company
Foto di un grande angolo bar tradizionale con moquette e pavimento grigio
Foto di un grande angolo bar tradizionale con moquette e pavimento grigio
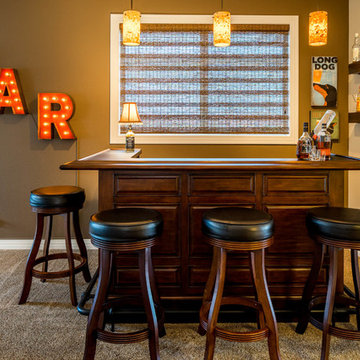
Immagine di un grande bancone bar chic con moquette, ante con bugna sagomata, ante in legno bruno e top in legno

A hill country farmhouse at 3,181 square feet and situated in the Texas hill country of New Braunfels, in the neighborhood of Copper Ridge, with only a fifteen minute drive north to Canyon Lake. Three key features to the exterior are the use of board and batten walls, reclaimed brick, and exposed rafter tails. On the inside it’s the wood beams, reclaimed wood wallboards, and tile wall accents that catch the eye around every corner of this three-bedroom home. Windows across each side flood the large kitchen and great room with natural light, offering magnificent views out both the front and the back of the home.
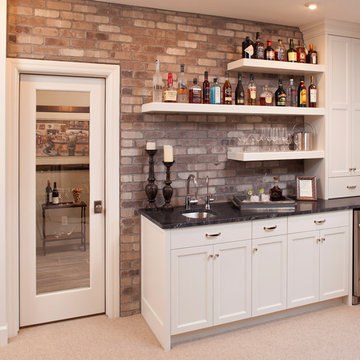
Foto di un angolo bar con lavandino tradizionale con moquette, lavello sottopiano, ante con riquadro incassato, ante bianche e pavimento beige

This renovation included kitchen, laundry, powder room, with extensive building work.
Idee per un ampio angolo bar classico con ante in stile shaker, ante blu, top in quarzo composito, paraspruzzi bianco, paraspruzzi in quarzo composito, pavimento in laminato, pavimento marrone e top bianco
Idee per un ampio angolo bar classico con ante in stile shaker, ante blu, top in quarzo composito, paraspruzzi bianco, paraspruzzi in quarzo composito, pavimento in laminato, pavimento marrone e top bianco
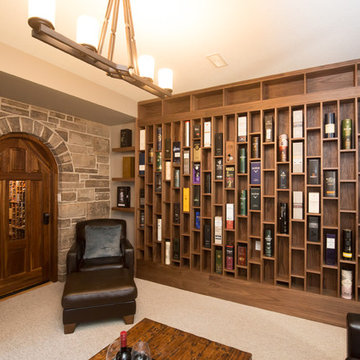
Allison Clark Photography
Foto di un angolo bar mediterraneo con nessun'anta, ante in legno scuro, moquette e pavimento grigio
Foto di un angolo bar mediterraneo con nessun'anta, ante in legno scuro, moquette e pavimento grigio

Immagine di un angolo bar con lavandino chic di medie dimensioni con lavello sottopiano, ante in stile shaker, ante bianche, top in quarzite, paraspruzzi multicolore, paraspruzzi in marmo, pavimento in laminato, pavimento marrone e top bianco
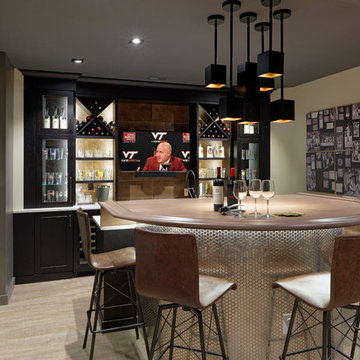
Photographer: Bob Narod
Esempio di un grande angolo bar classico con pavimento in laminato
Esempio di un grande angolo bar classico con pavimento in laminato
1.909 Foto di angoli bar con pavimento in laminato e moquette
1